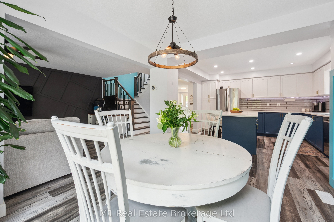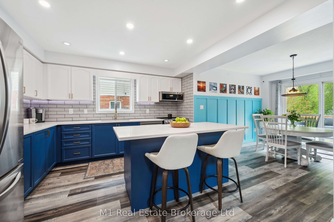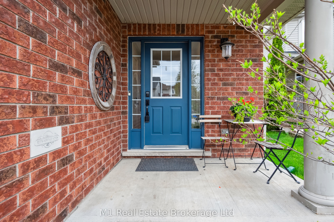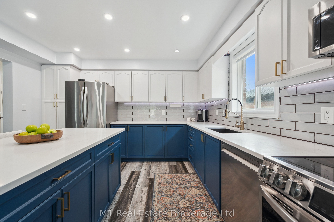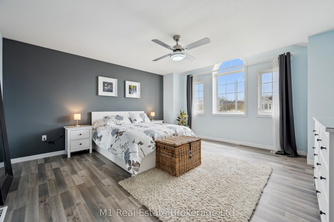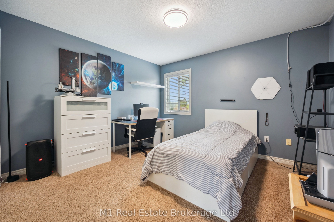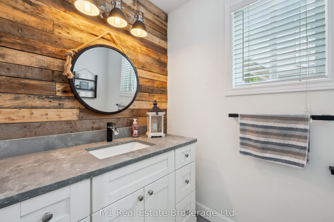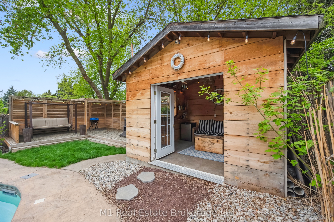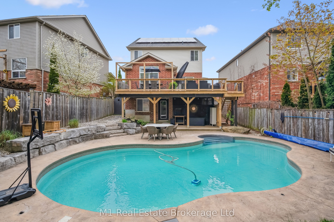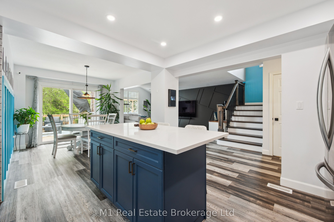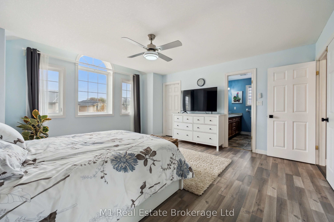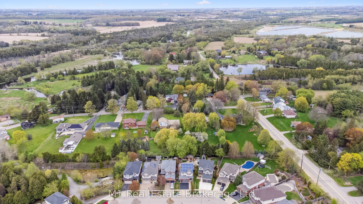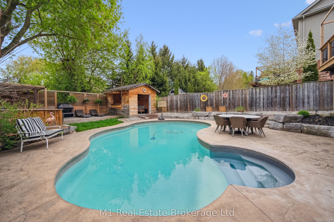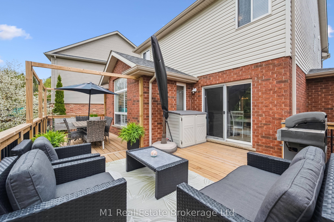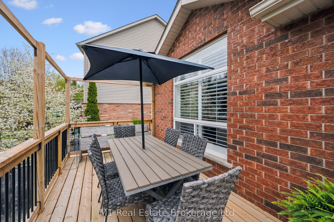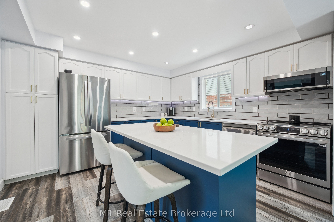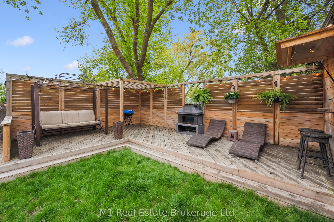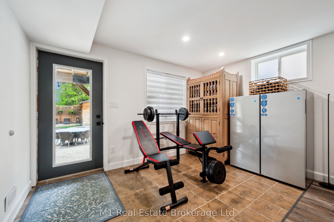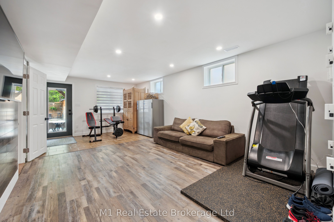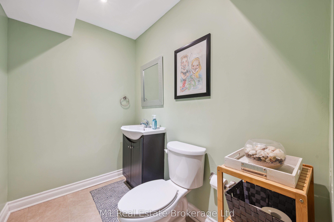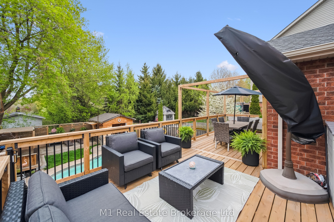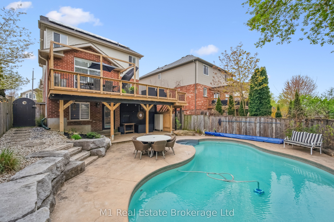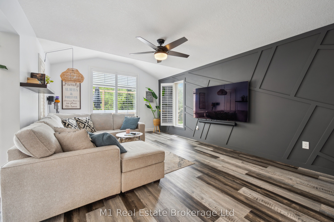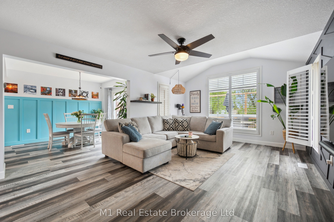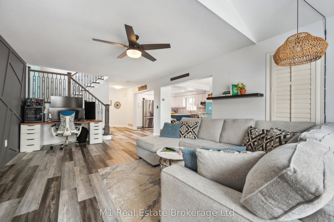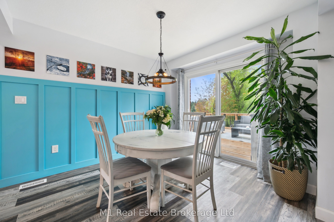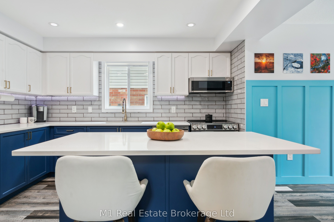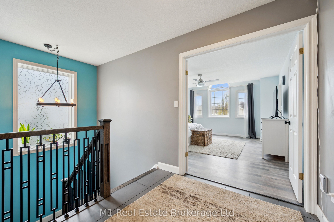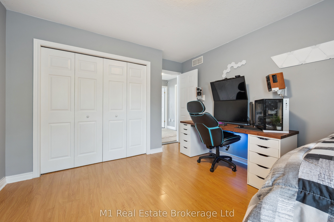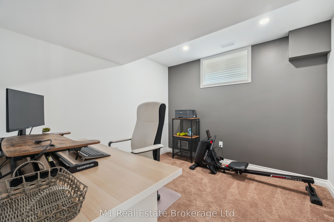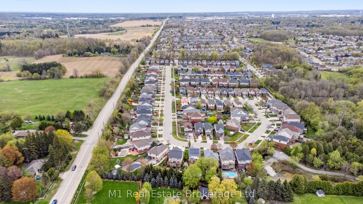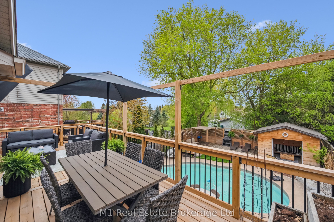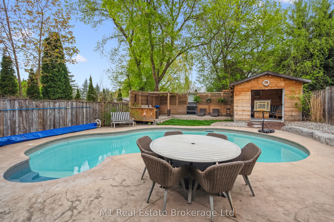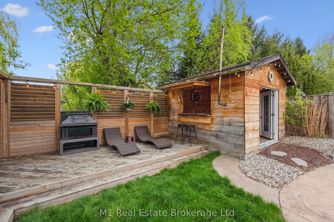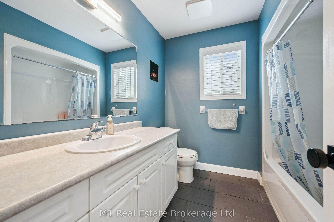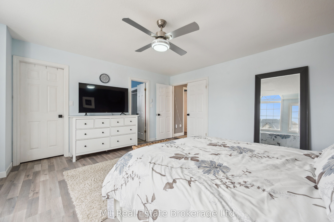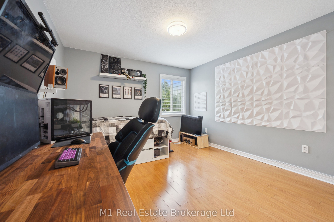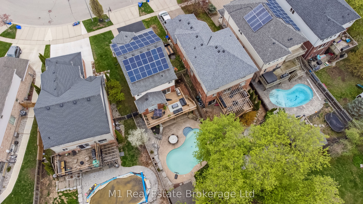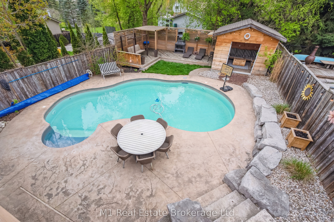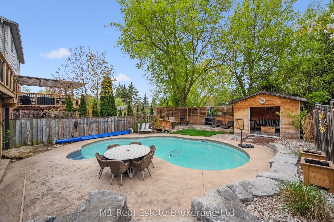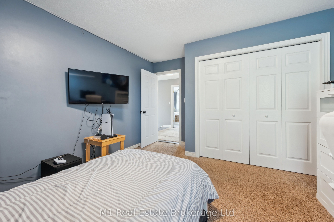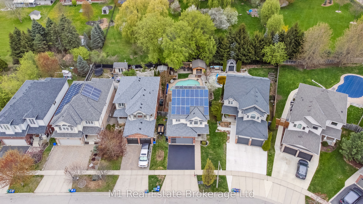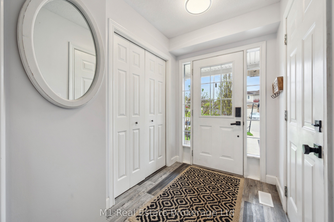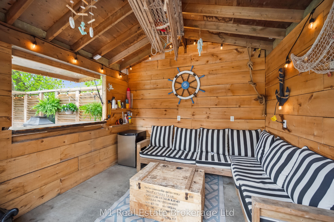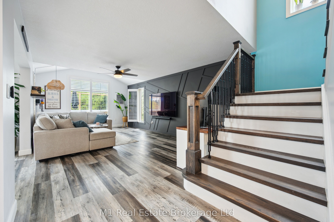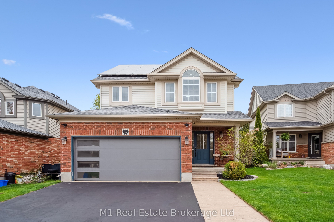
List Price: $1,049,000
108 Skipton Crescent, Cambridge, N3C 4P2
- By M1 Real Estate Brokerage Ltd
Detached|MLS - #X12136447|New
4 Bed
4 Bath
1500-2000 Sqft.
Lot Size: 40.03 x 134.51 Feet
Attached Garage
Price comparison with similar homes in Cambridge
Compared to 27 similar homes
-5.0% Lower↓
Market Avg. of (27 similar homes)
$1,104,188
Note * Price comparison is based on the similar properties listed in the area and may not be accurate. Consult licences real estate agent for accurate comparison
Client Remarks
Welcome to 108 Skipton Crescent an energy-efficient, smart-enabled home offering luxurious outdoor living and flexible indoor spaces. This 3+1 bedroom, 4-bathroom home features a walkout basement, natural gas-heated saltwater pool, and a pool house with a built-in bar and fireplace, all on a private, treed lot with no rear neighbours (approx. 200 ft of separation). Inside, enjoy a versatile layout with 3 bedrooms upstairs and 1 bedroom in the basement, plus a storage room, cold room, home gym/TV area perfect for family movie nights, teen hangouts, or guest stays.The fully fenced backyard is a true outdoor oasis featuring armour stone, stamped concrete, and custom landscaping. The pool house with bar and dual gas hookups (on the upper deck and below) make this space ideal for entertaining year-round.The home includes smart switches with motion sensors, Alexa/Google compatibility, and a wall-mounted 18" touchscreen assistant that controls lighting, fans, cameras, and energy-saving routines and doubles as a family hub displaying calendars, home videos, and photos. Renovated kitchen (2023) with new counters, backsplash, lighting, stove, microwave, and dishwasher. Upgraded main floor flooring, staircase, and powder room. Other upgrades include a new 32' upper deck (2024), garage door (2023), variable-speed pool pump (2023), salt cell (2021), and a 12.5 kW net-metered solar array (2019), generating $2,000/year.With a gas-heated garage, new roof (2019), and easy access to Hwy 401 (3 min), Speed River (2 min), and downtown Hespeler (5 min), this home delivers smart living, flexibility, and resort-style comfort.
Property Description
108 Skipton Crescent, Cambridge, N3C 4P2
Property type
Detached
Lot size
N/A acres
Style
2-Storey
Approx. Area
N/A Sqft
Home Overview
Basement information
Finished with Walk-Out
Building size
N/A
Status
In-Active
Property sub type
Maintenance fee
$N/A
Year built
2025
Walk around the neighborhood
108 Skipton Crescent, Cambridge, N3C 4P2Nearby Places

Angela Yang
Sales Representative, ANCHOR NEW HOMES INC.
English, Mandarin
Residential ResaleProperty ManagementPre Construction
Mortgage Information
Estimated Payment
$0 Principal and Interest
 Walk Score for 108 Skipton Crescent
Walk Score for 108 Skipton Crescent

Book a Showing
Tour this home with Angela
Frequently Asked Questions about Skipton Crescent
Recently Sold Homes in Cambridge
Check out recently sold properties. Listings updated daily
See the Latest Listings by Cities
1500+ home for sale in Ontario
