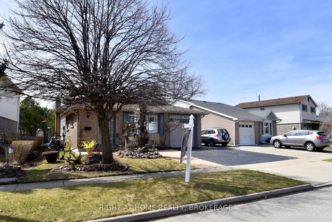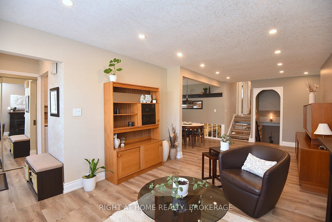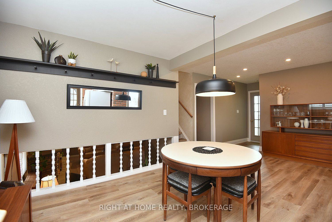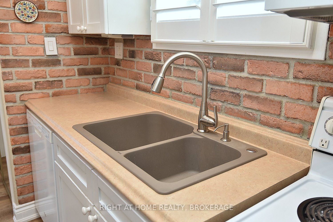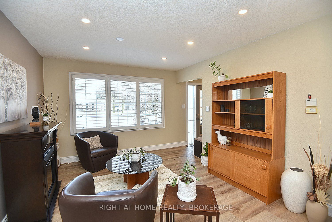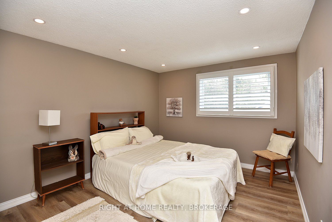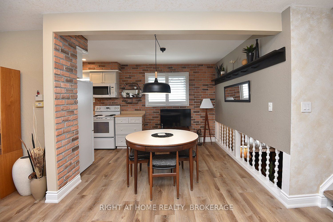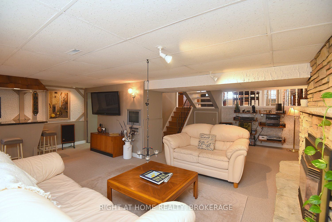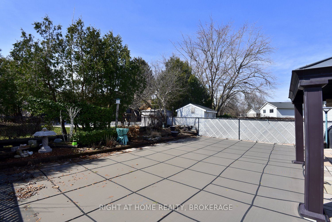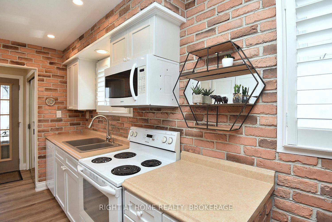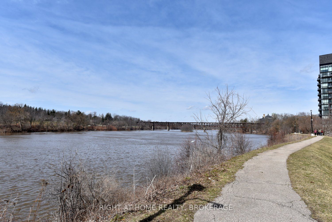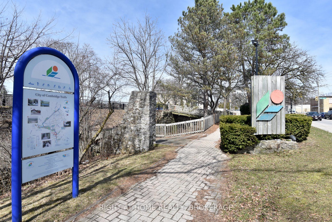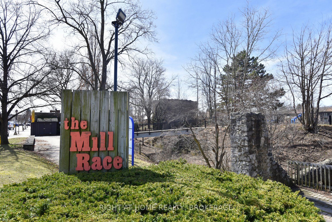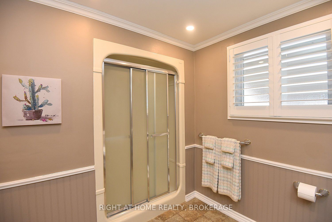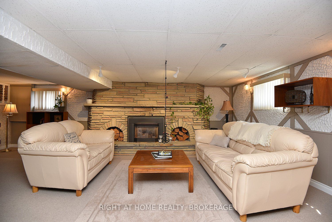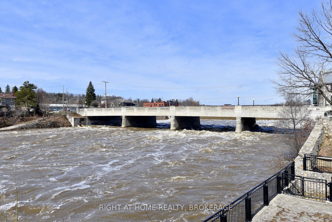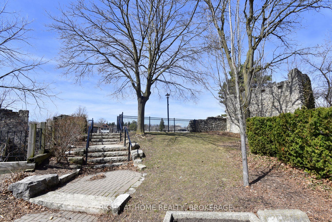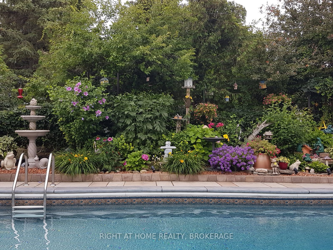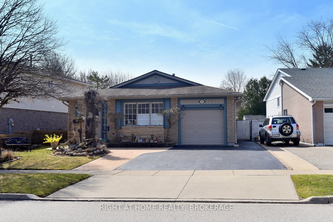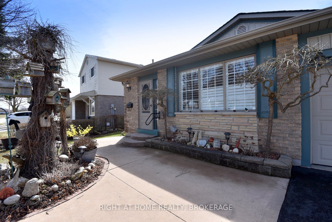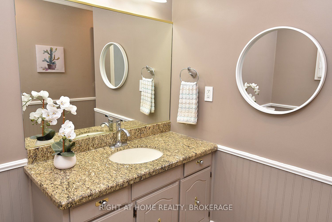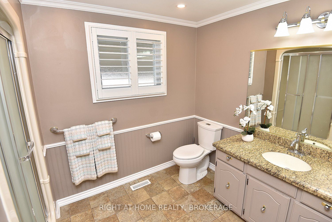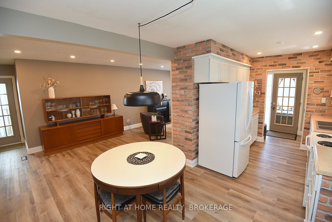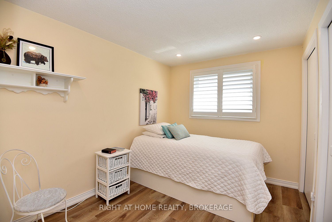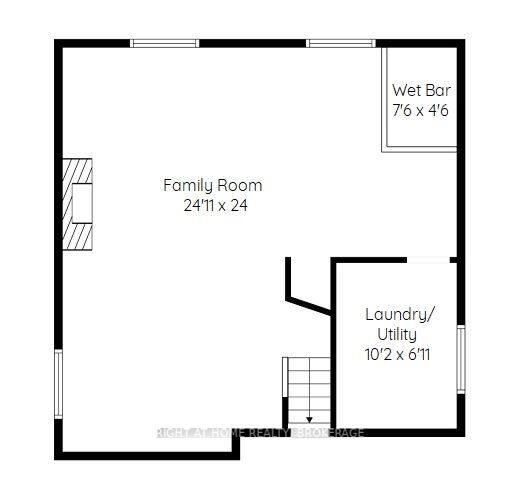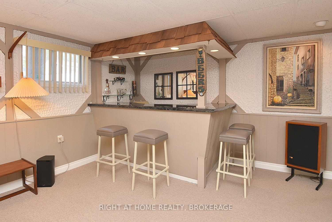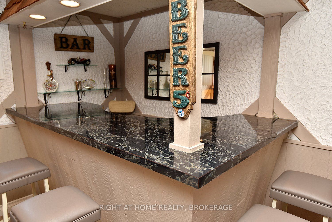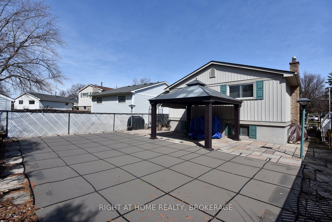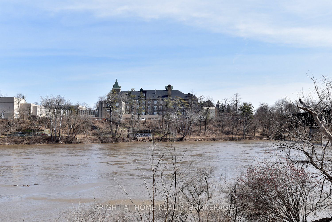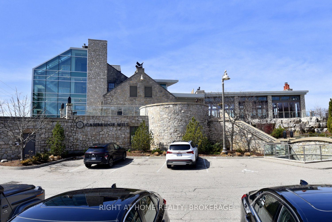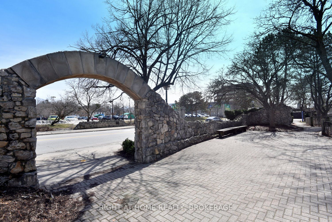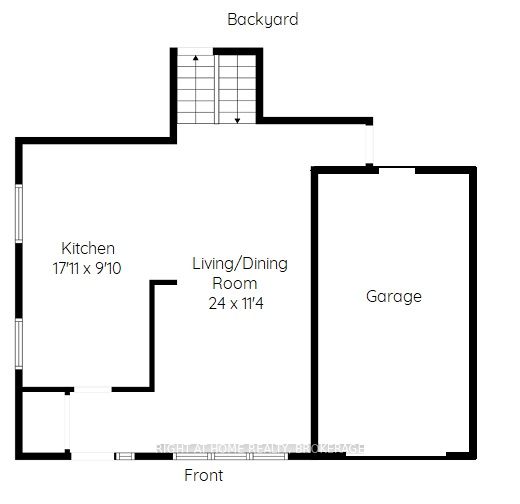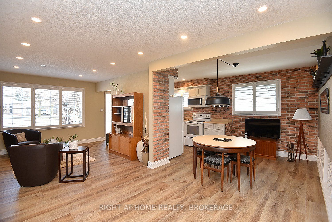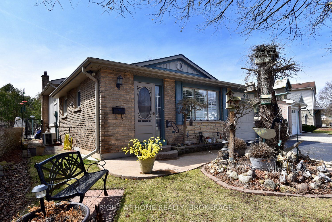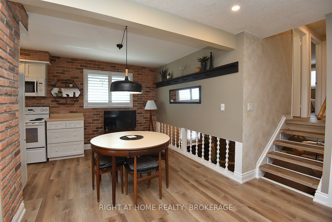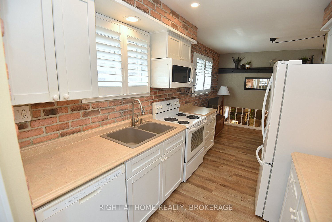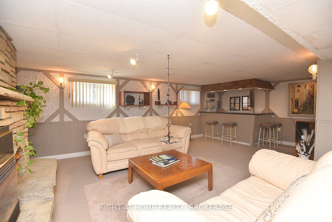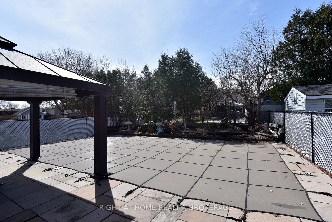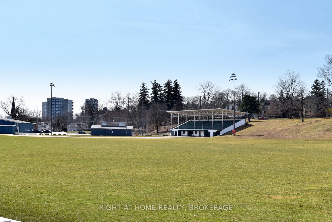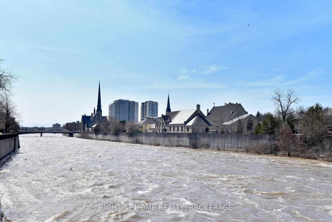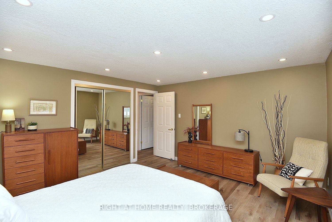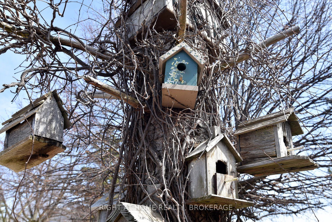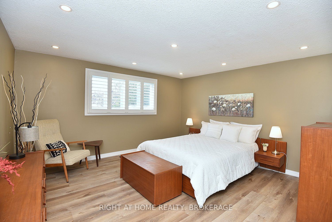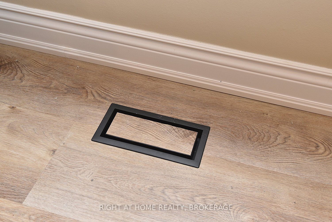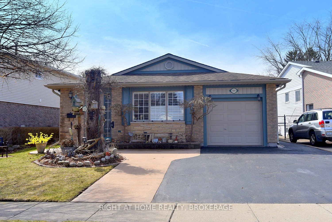
List Price: $829,000 3% reduced
105 Bismark Drive, Cambridge, N1S 4E8
- By RIGHT AT HOME REALTY, BROKERAGE
Detached|MLS - #X12069391|Price Change
3 Bed
1 Bath
1100-1500 Sqft.
Lot Size: 50 x 111.07 Feet
Attached Garage
Price comparison with similar homes in Cambridge
Compared to 9 similar homes
23.6% Higher↑
Market Avg. of (9 similar homes)
$670,733
Note * Price comparison is based on the similar properties listed in the area and may not be accurate. Consult licences real estate agent for accurate comparison
Room Information
| Room Type | Features | Level |
|---|---|---|
| Kitchen 5.45 x 3 m | Eat-in Kitchen, California Shutters, B/I Microwave | Main |
| Living Room 7.32 x 3.45 m | Access To Garage, California Shutters, Electric Fireplace | Main |
| Primary Bedroom 4.27 x 4.04 m | California Shutters, Carpet Free, Large Closet | Second |
| Bedroom 2 3.64 x 3.18 m | California Shutters, Double Closet, Carpet Free | Second |
| Bedroom 3 3.18 x 1 m | California Shutters, Carpet Free, Large Closet | Second |
Client Remarks
Welcome to 105 Bismark Drive, Cambridge.This Cozy 3 spacious bedrooms, a well-appointed bathroom, and bright, open-concept living spaces that seamlessly blend comfort and functionality.Open-Concept Living and Dining Areas: Flooded with natural light, these spaces create an inviting atmosphere for relaxation and entertaining. Kitchen Overlooks the main living areas and has an eat in dining table. Lower-Level Family Room has the versatility of presenting a cozy family room, perfect for movie nights, a home office or a play area. Large windows enhance the space with abundant natural light. An Outdoor Oasis in a private backyard paradise featuring:In-Ground Pool: Ideal for summer enjoyment and entertaining guests.Spacious Patio Area: Perfect for outdoor dining, BBQ and gatherings.Schools:Blair Road Public School (JK-6)St. Augustine Catholic Elementary SchoolSt. Andrews Public School (Grades 6-8)Galt Collegiate and Vocational Institute (Grades 9-12)Southwood Secondary School (Grades 9-12)St. Augustine Catholic Elementary School (JK-8): Monsignor Doyle Catholic Secondary School (Grades 9-12)Community and Amenities:Situated in a family-friendly neighbourhood, this home is conveniently located near: Many Trails, Grande River, Parks and Recreational Facilities: Offering ample green spaces and activities for all ages. Minutes from Beautiful Movie Scenes of downtown Galt. A variety of retail and culinary experiences just a short drive away.Public Transit and Major Highways access to 403 and public transportation, facilitating seamless commuting.Additional Features:Attached Garage and double car Driveway: Provides ample parking and storage solutions.Recent Upgrades: Including a New flooring, upgraded electrical, pot lights and California Shutters, enhancing the homes appeal and functionality.This property embodies a harmonious blend of comfort, convenience, and community. Don't miss this opportunity Schedule your private viewing today!
Property Description
105 Bismark Drive, Cambridge, N1S 4E8
Property type
Detached
Lot size
Not Applicable acres
Style
Backsplit 3
Approx. Area
N/A Sqft
Home Overview
Basement information
None
Building size
N/A
Status
In-Active
Property sub type
Maintenance fee
$N/A
Year built
2024
Walk around the neighborhood
105 Bismark Drive, Cambridge, N1S 4E8Nearby Places

Angela Yang
Sales Representative, ANCHOR NEW HOMES INC.
English, Mandarin
Residential ResaleProperty ManagementPre Construction
Mortgage Information
Estimated Payment
$0 Principal and Interest
 Walk Score for 105 Bismark Drive
Walk Score for 105 Bismark Drive

Book a Showing
Tour this home with Angela
Frequently Asked Questions about Bismark Drive
Recently Sold Homes in Cambridge
Check out recently sold properties. Listings updated daily
See the Latest Listings by Cities
1500+ home for sale in Ontario
