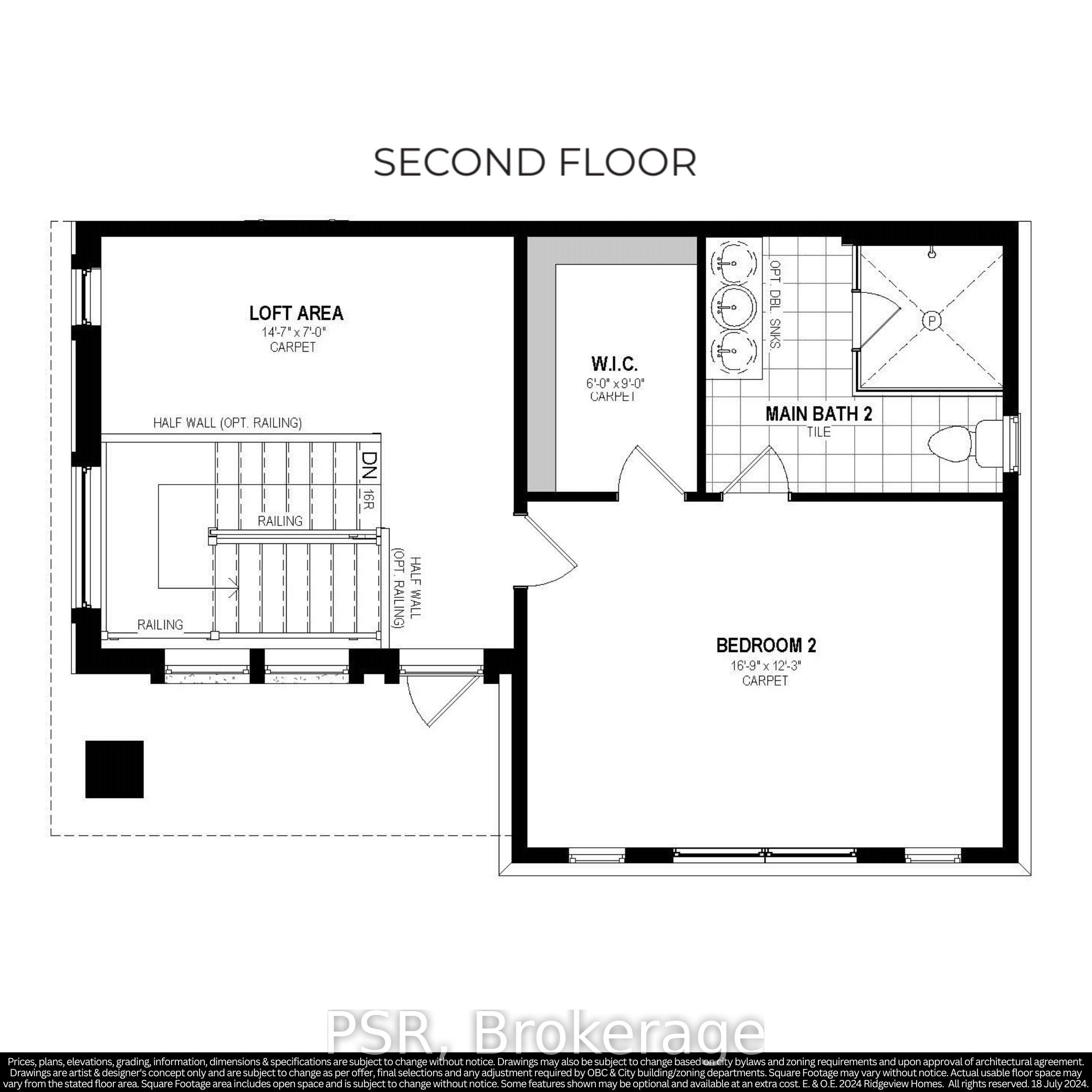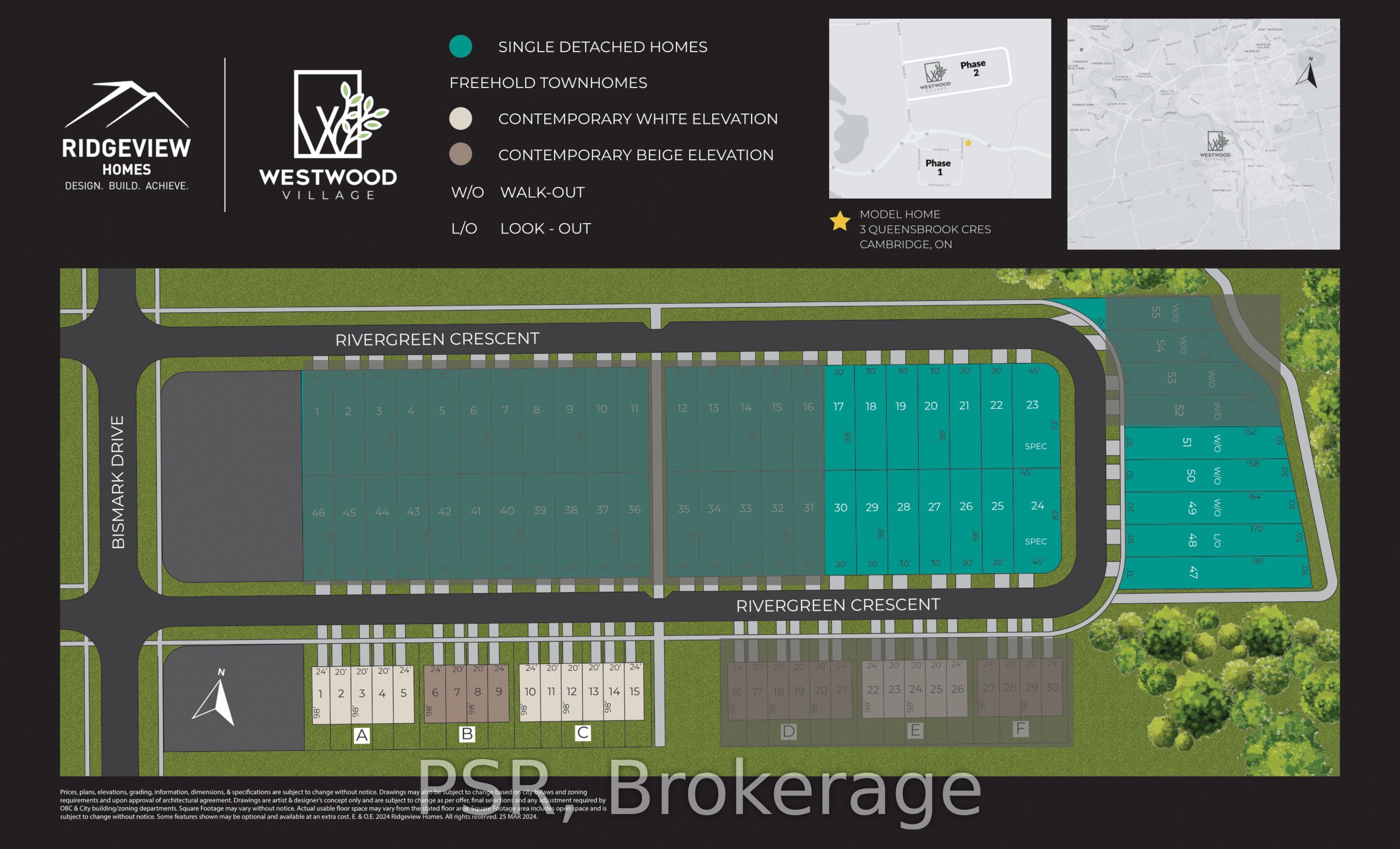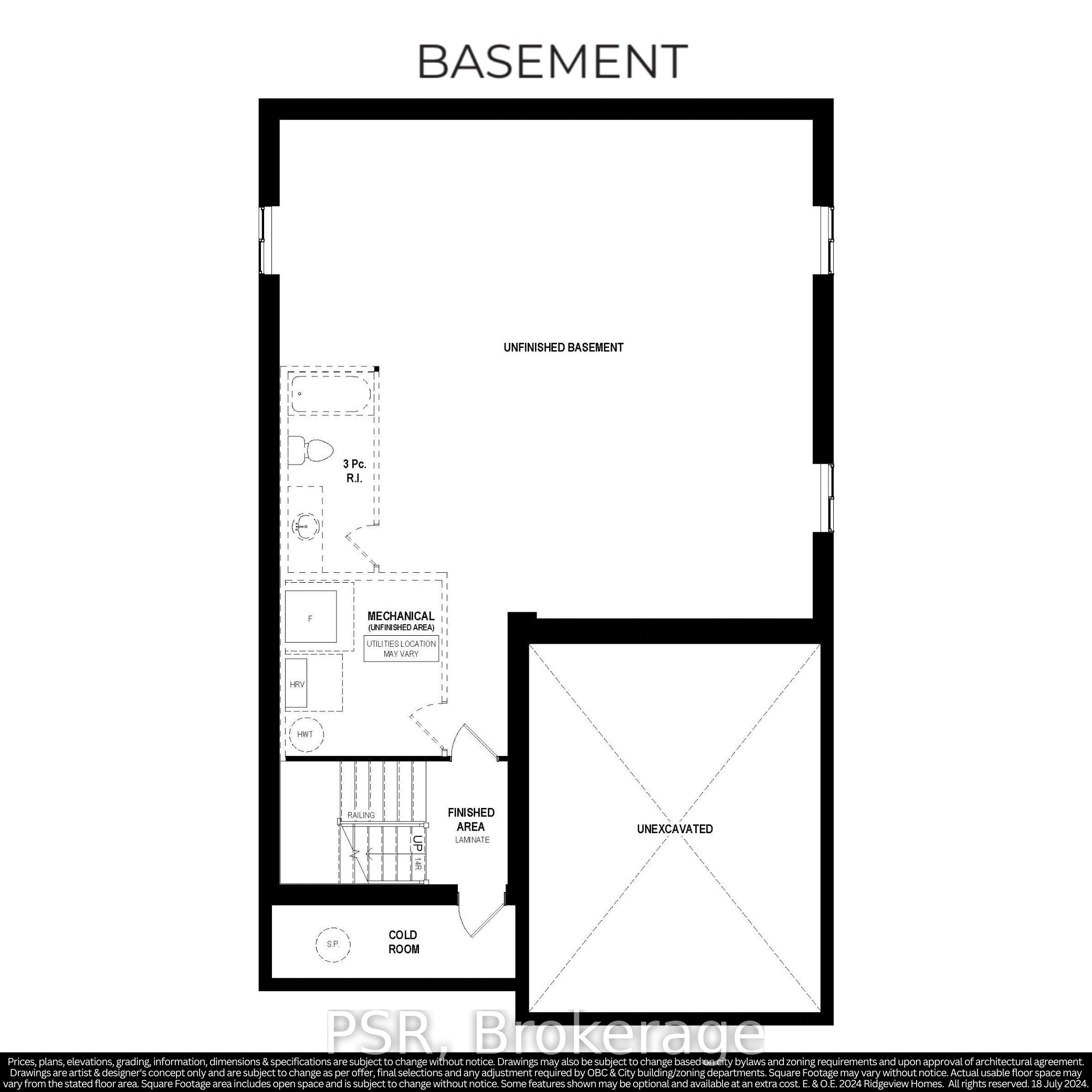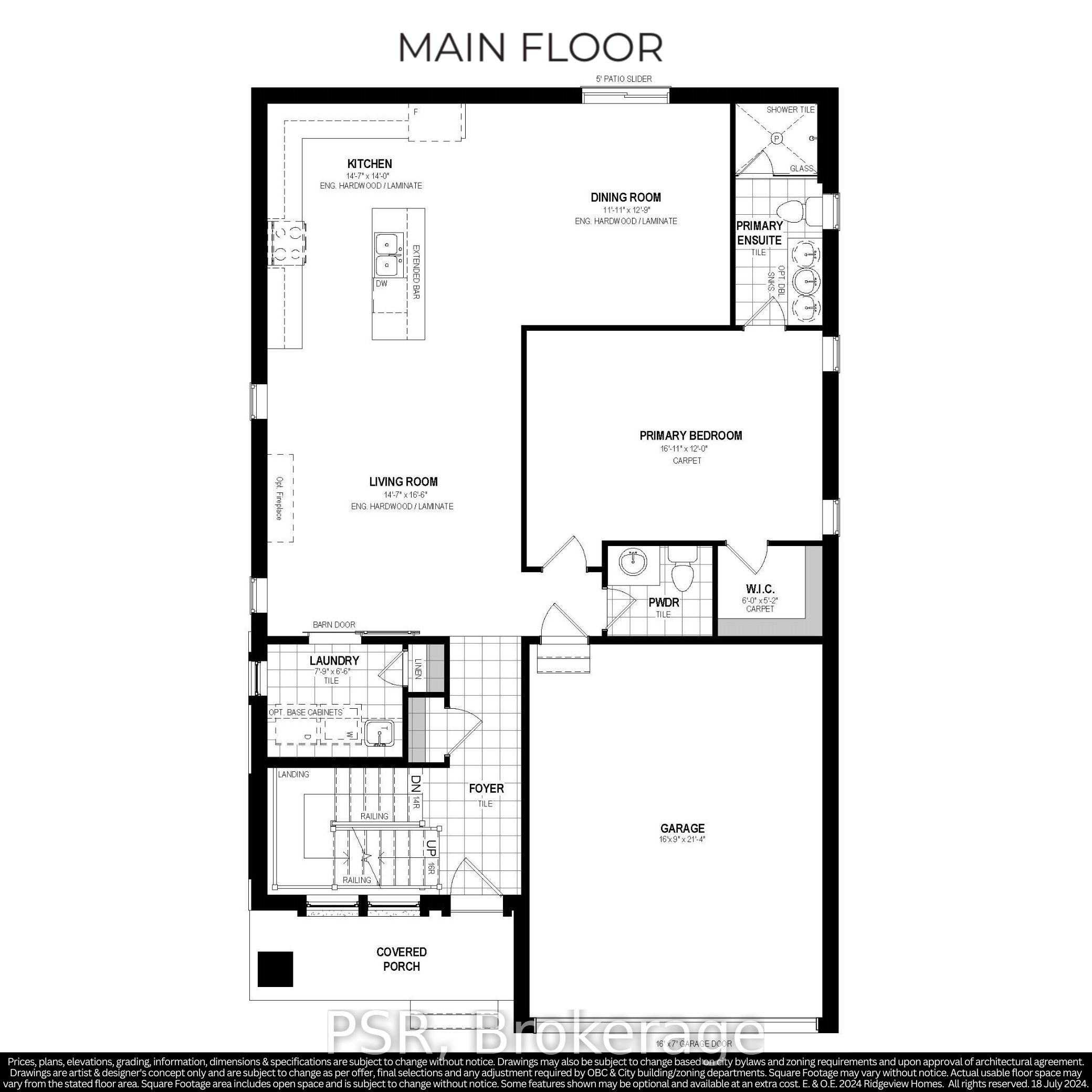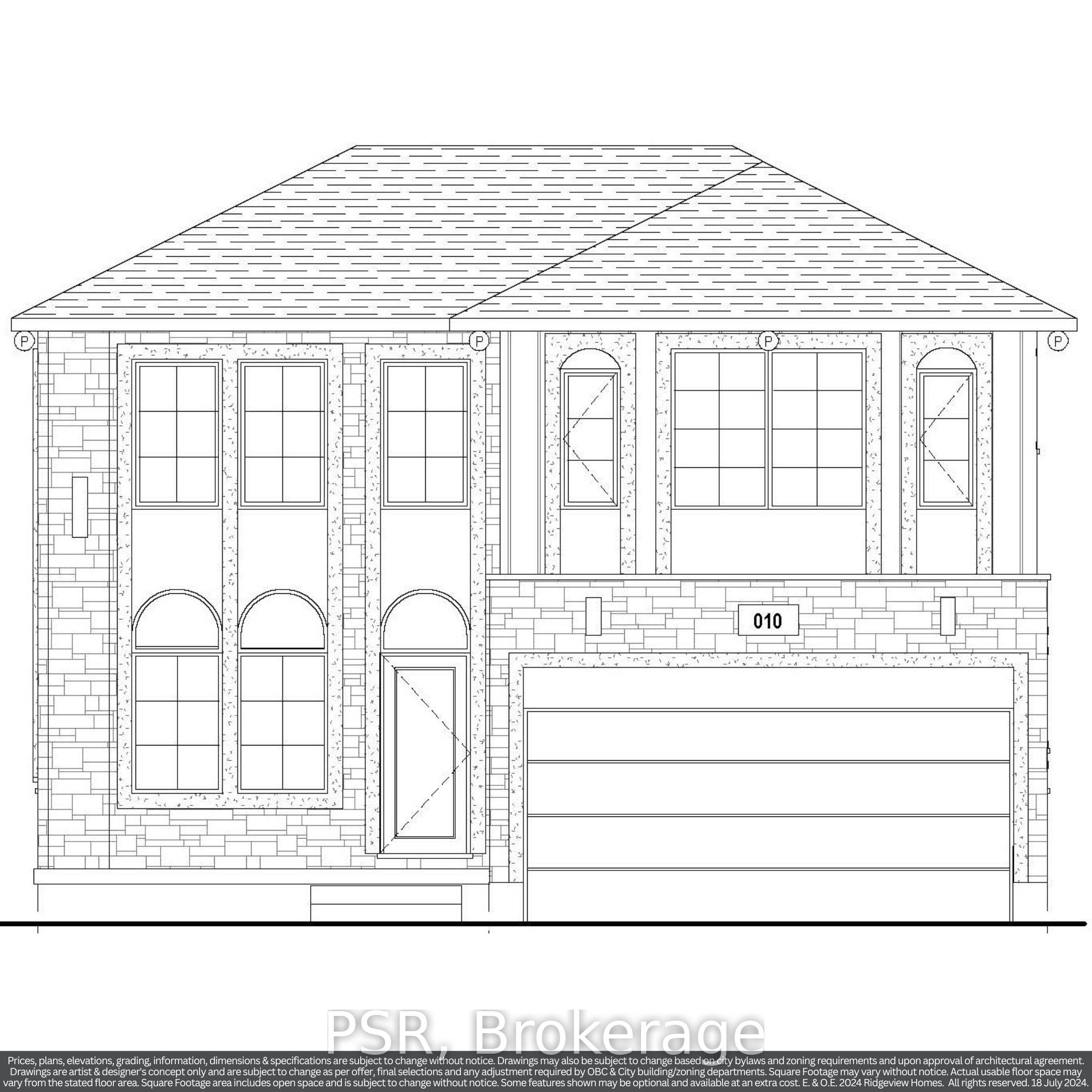
List Price: $1,149,800
Lot 23 TBD Rivergreen Crescent, Cambridge, N1S 0E5
- By PSR
Detached|MLS - #X11984479|New
2 Bed
3 Bath
1500-2000 Sqft.
Attached Garage
Price comparison with similar homes in Cambridge
Compared to 1 similar home
35.3% Higher↑
Market Avg. of (1 similar homes)
$850,000
Note * Price comparison is based on the similar properties listed in the area and may not be accurate. Consult licences real estate agent for accurate comparison
Room Information
| Room Type | Features | Level |
|---|---|---|
| Kitchen 4.44 x 4.26 m | Main | |
| Living Room 4.44 x 5.02 m | Main | |
| Dining Room 3.63 x 3.88 m | Main | |
| Bedroom 5.15 x 3.65 m | Walk-In Closet(s) | Main |
| Bedroom 2 5.1 x 3.73 m | Second |
Client Remarks
Introducing the exceptional Bungloft at Westwood Phase 2(Community), a masterpiece of modern living spanning 1984 sqft. This meticulously designed home boasts a main floor master bedroom with a luxurious 4-piece ensuite, complemented by an additional bedroom on the second floor. From enhanced exterior elevations to 9 ft. ceilings on the main floor, this residence exudes sophistication and functionality. Modern garage door aesthetics and exterior LED pot lights elevate its curb appeal, while inside, quartz countertops, 36" upper cabinets, and an extended kitchen bar top define the gourmet kitchen. Engineered hardwood or laminate flooring graces the spacious great room, while ceramic tiles adorn the foyer, washrooms, and laundry areas. The primary ensuite features a glass shower and double sinks, epitomizing comfort and convenience. With a basement rough-in for a three-piece bathroom, air conditioning, furnace, and a ventilation system, this home ensures year-round comfort and efficiency **Extras** Room dimensions per builder's floorplans. Lot size per Builder's site map. Postal code and zoning are subject to change as they are TBD. Additional lot premiums may apply.
Property Description
Lot 23 TBD Rivergreen Crescent, Cambridge, N1S 0E5
Property type
Detached
Lot size
< .50 acres
Style
Bungaloft
Approx. Area
N/A Sqft
Home Overview
Last check for updates
Virtual tour
N/A
Basement information
Full,Unfinished
Building size
N/A
Status
In-Active
Property sub type
Maintenance fee
$N/A
Year built
--
Walk around the neighborhood
Lot 23 TBD Rivergreen Crescent, Cambridge, N1S 0E5Nearby Places

Shally Shi
Sales Representative, Dolphin Realty Inc
English, Mandarin
Residential ResaleProperty ManagementPre Construction
Mortgage Information
Estimated Payment
$0 Principal and Interest
 Walk Score for Lot 23 TBD Rivergreen Crescent
Walk Score for Lot 23 TBD Rivergreen Crescent

Book a Showing
Tour this home with Shally
Frequently Asked Questions about TBD Rivergreen Crescent
Recently Sold Homes in Cambridge
Check out recently sold properties. Listings updated daily
No Image Found
Local MLS®️ rules require you to log in and accept their terms of use to view certain listing data.
No Image Found
Local MLS®️ rules require you to log in and accept their terms of use to view certain listing data.
No Image Found
Local MLS®️ rules require you to log in and accept their terms of use to view certain listing data.
No Image Found
Local MLS®️ rules require you to log in and accept their terms of use to view certain listing data.
No Image Found
Local MLS®️ rules require you to log in and accept their terms of use to view certain listing data.
No Image Found
Local MLS®️ rules require you to log in and accept their terms of use to view certain listing data.
No Image Found
Local MLS®️ rules require you to log in and accept their terms of use to view certain listing data.
No Image Found
Local MLS®️ rules require you to log in and accept their terms of use to view certain listing data.
Check out 100+ listings near this property. Listings updated daily
See the Latest Listings by Cities
1500+ home for sale in Ontario
