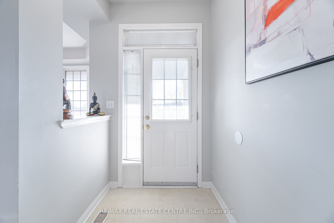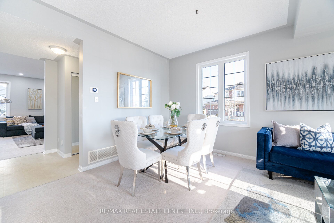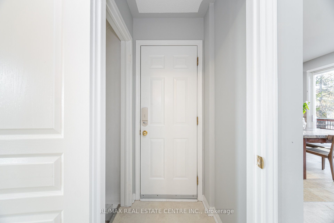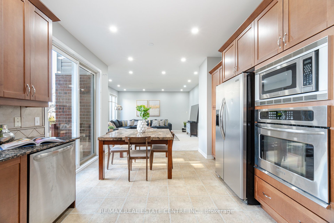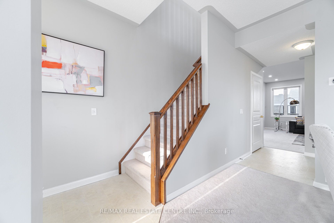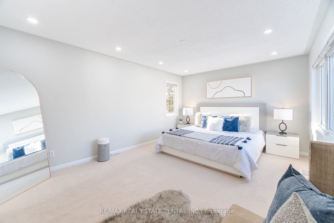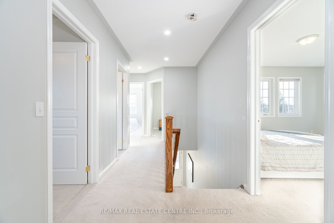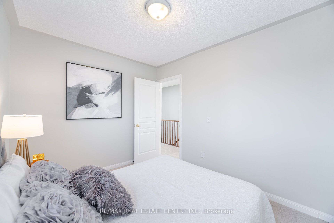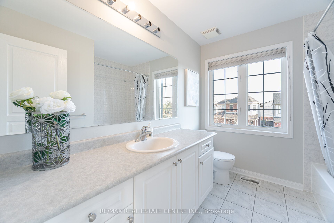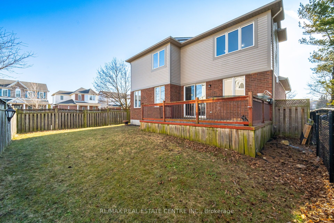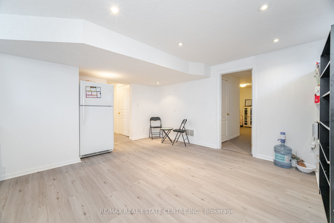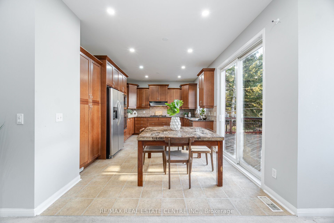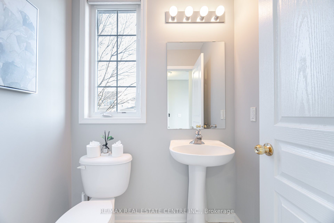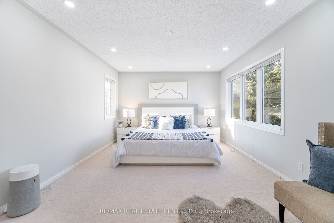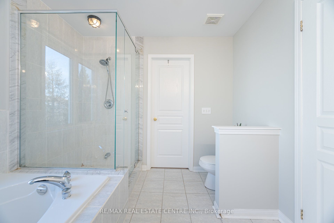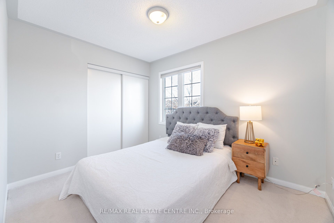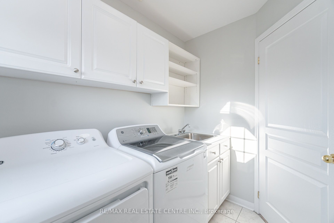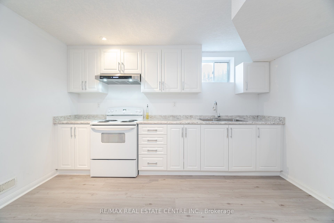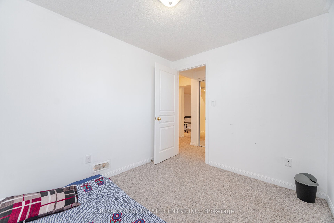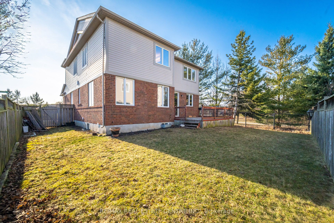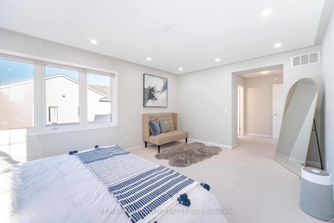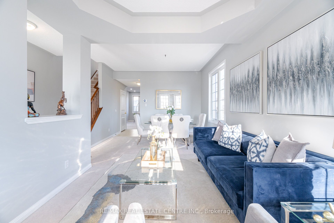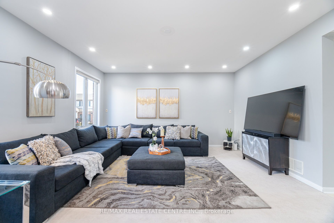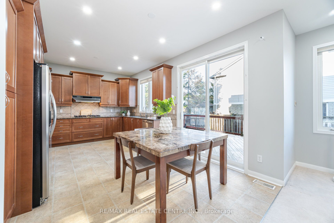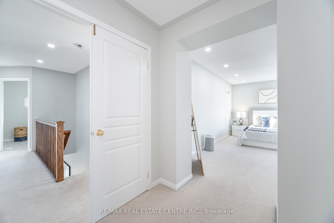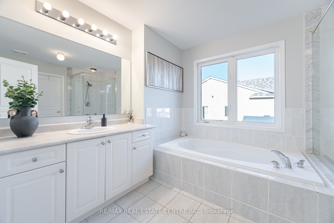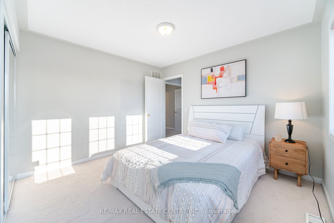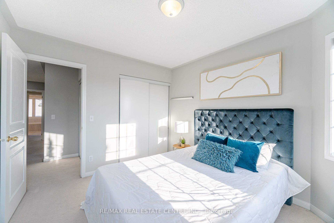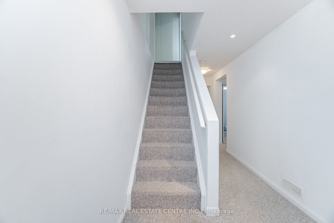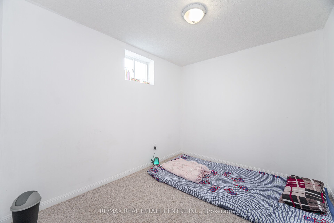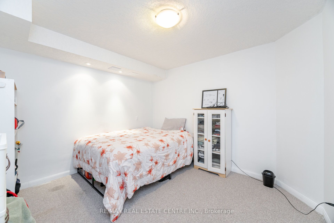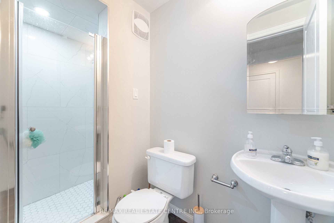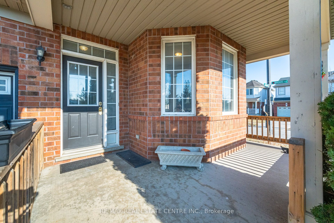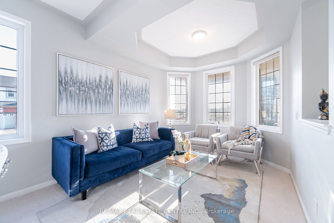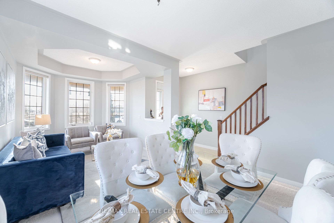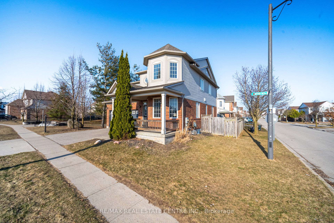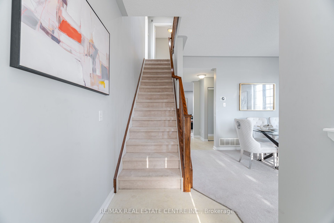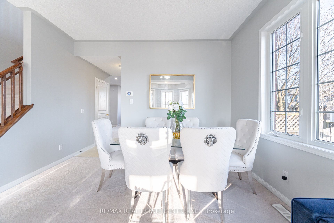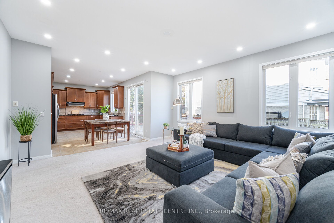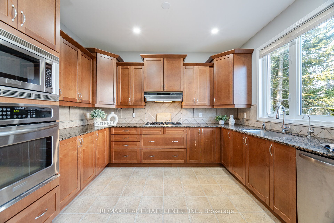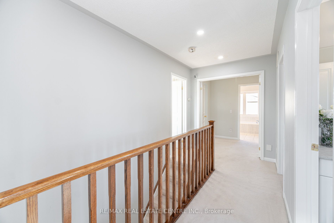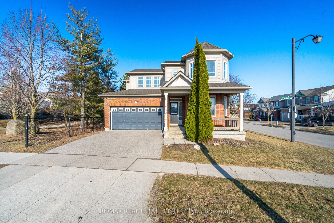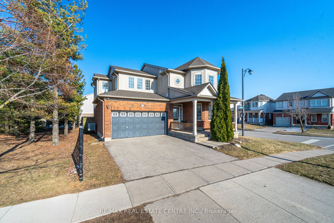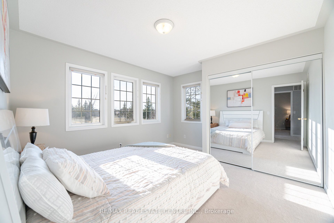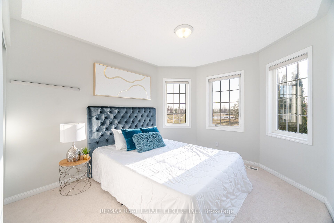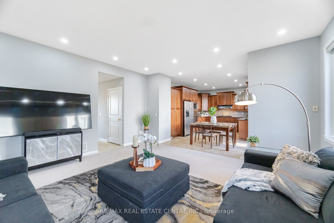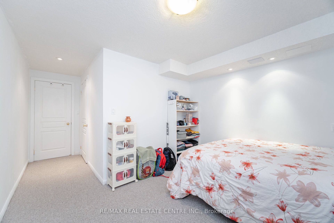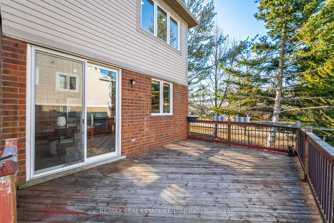
List Price: $1,017,777
83 Arthur Fach Drive, Cambridge, N1T 2E9
- By RE/MAX REAL ESTATE CENTRE INC.
Detached|MLS - #X12053901|New
6 Bed
4 Bath
Attached Garage
Price comparison with similar homes in Cambridge
Compared to 8 similar homes
-13.7% Lower↓
Market Avg. of (8 similar homes)
$1,179,625
Note * Price comparison is based on the similar properties listed in the area and may not be accurate. Consult licences real estate agent for accurate comparison
Room Information
| Room Type | Features | Level |
|---|---|---|
| Living Room 5.97 x 3.78 m | Bay Window, Broadloom, Combined w/Dining | Main |
| Dining Room 5.97 x 3.78 m | Combined w/Living, Window, Broadloom | Main |
| Kitchen 3.45 x 2.9 m | Stainless Steel Appl, Granite Counters, Backsplash | Main |
| Primary Bedroom 5.41 x 3.45 m | 5 Pc Ensuite, Walk-In Closet(s), Pot Lights | Second |
| Bedroom 2 3.35 x 2.72 m | Closet, Picture Window, Broadloom | Second |
| Bedroom 3 3.43 x 3 m | Broadloom, Bay Window, Closet | Second |
| Bedroom 4 3.86 x 3.63 m | Closet, Window, Broadloom | Second |
| Bedroom 0 x 0 m | Window, Broadloom | Basement |
Client Remarks
Welcome to this magnificent 2700+ sq. ft Living space, nestled within the prestigious Fiddlesticks community of Cambridge. Boasting 50.94 feet of frontage, this home offers breathtaking views of the Huge park. Fall in love with this beautifully maintained corner-lot home with thoughtfully designed living space, a double-car garage, and a fully finished basement with in-law suite potential. From the moment you step inside, you'll feel the warmth and comfort of a space built for real life and memories. The main floor welcomes you with a spacious Living and dining room, 9 ft Ceiling, sun-filled kitchen featuring built-in appliances, a gas stove, and a cozy eat-in area with walkout to your private backyard deck. The inviting family room offers the perfect balance of space for both quiet nights in and lively get-togethers. Upstairs, you'll find four generous bedrooms, including a serene primary suite with walk-in closet and ensuite bath, plus a second full bathroom and convenient second-floor laundry room. Fresh Paint, The fully finished basement adds even more versatility with two additional bedrooms, a full bath, and a large rec room ideal for guests, extended family, or teens needing their own space. Step outside to a fully fenced yard, perfect for summer BBQs and morning coffee. Located directly across from Witmer Park and close to trails, schools, sports facilities, shopping, dining, and easy highway access, this is more than just a house. Its the one you've been waiting for. Don't miss your chance to make it yours!
Property Description
83 Arthur Fach Drive, Cambridge, N1T 2E9
Property type
Detached
Lot size
N/A acres
Style
2-Storey
Approx. Area
N/A Sqft
Home Overview
Last check for updates
Virtual tour
N/A
Basement information
Finished
Building size
N/A
Status
In-Active
Property sub type
Maintenance fee
$N/A
Year built
2024
Walk around the neighborhood
83 Arthur Fach Drive, Cambridge, N1T 2E9Nearby Places

Shally Shi
Sales Representative, Dolphin Realty Inc
English, Mandarin
Residential ResaleProperty ManagementPre Construction
Mortgage Information
Estimated Payment
$0 Principal and Interest
 Walk Score for 83 Arthur Fach Drive
Walk Score for 83 Arthur Fach Drive

Book a Showing
Tour this home with Shally
Frequently Asked Questions about Arthur Fach Drive
Recently Sold Homes in Cambridge
Check out recently sold properties. Listings updated daily
No Image Found
Local MLS®️ rules require you to log in and accept their terms of use to view certain listing data.
No Image Found
Local MLS®️ rules require you to log in and accept their terms of use to view certain listing data.
No Image Found
Local MLS®️ rules require you to log in and accept their terms of use to view certain listing data.
No Image Found
Local MLS®️ rules require you to log in and accept their terms of use to view certain listing data.
No Image Found
Local MLS®️ rules require you to log in and accept their terms of use to view certain listing data.
No Image Found
Local MLS®️ rules require you to log in and accept their terms of use to view certain listing data.
No Image Found
Local MLS®️ rules require you to log in and accept their terms of use to view certain listing data.
No Image Found
Local MLS®️ rules require you to log in and accept their terms of use to view certain listing data.
Check out 100+ listings near this property. Listings updated daily
See the Latest Listings by Cities
1500+ home for sale in Ontario

