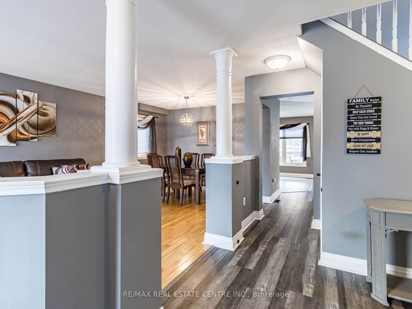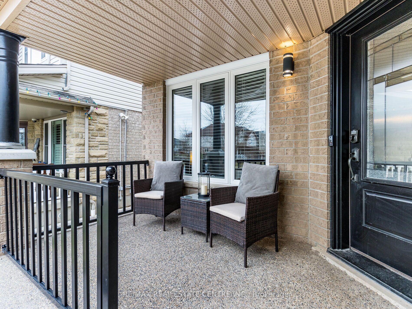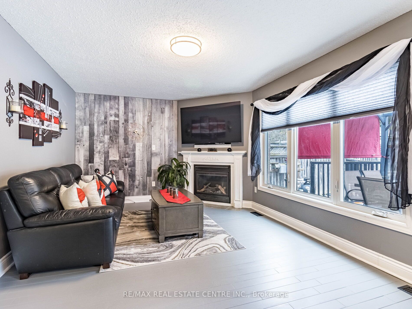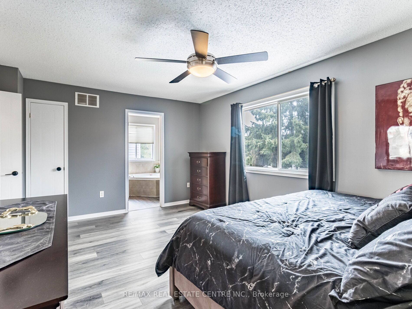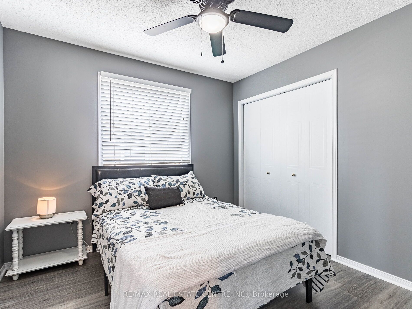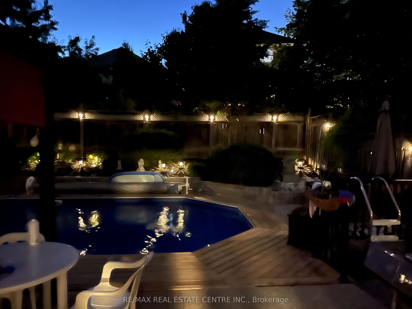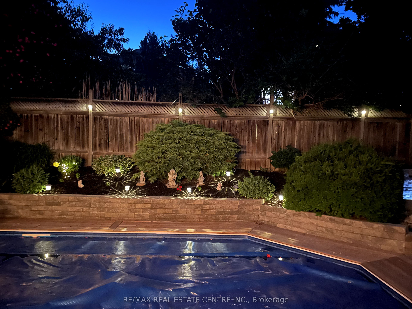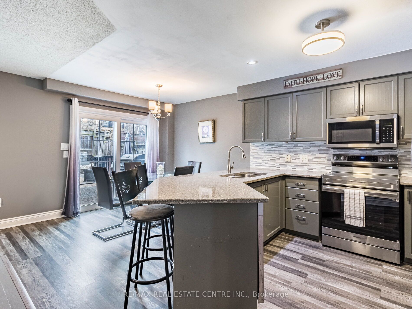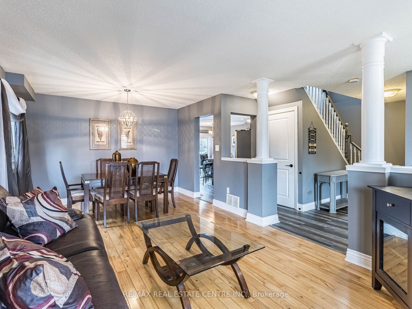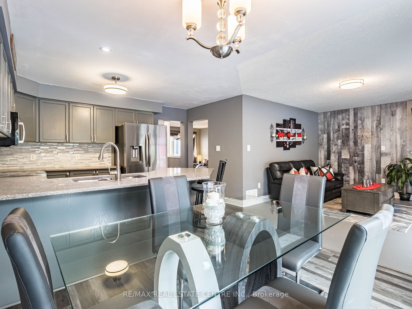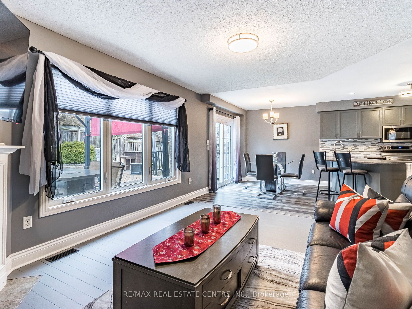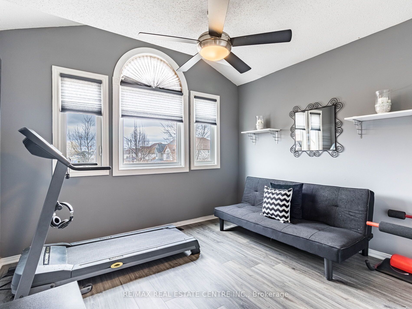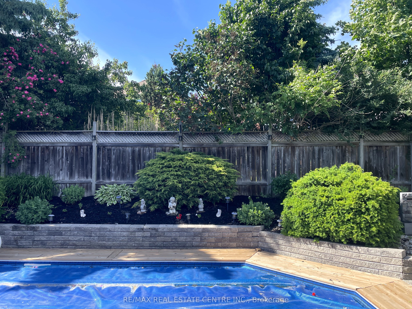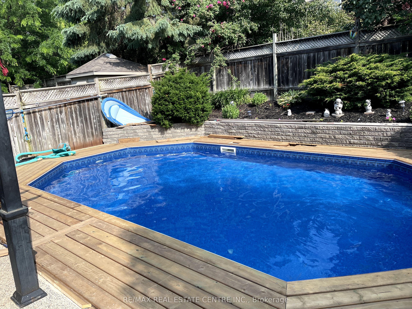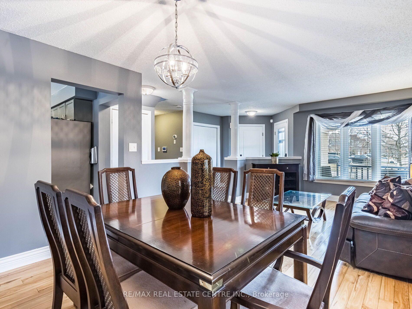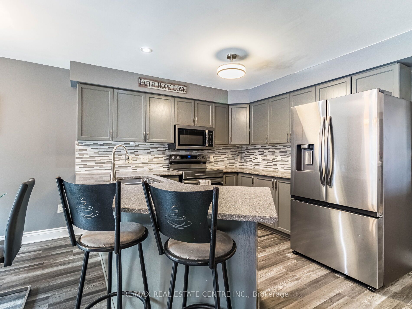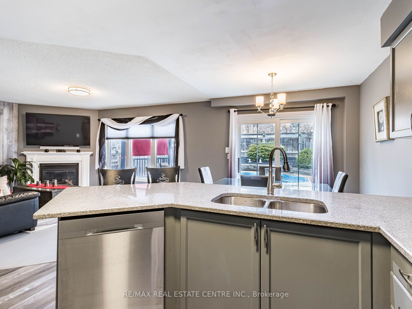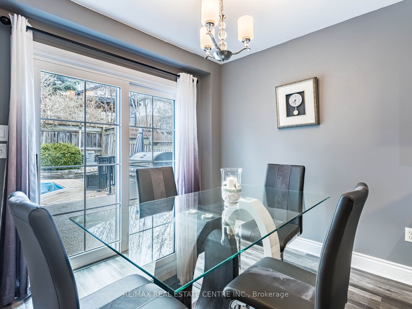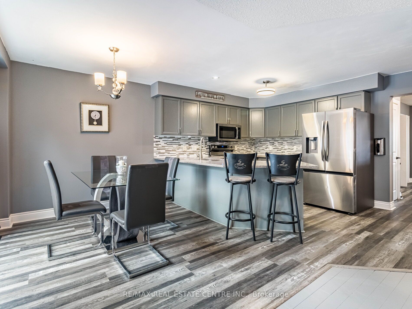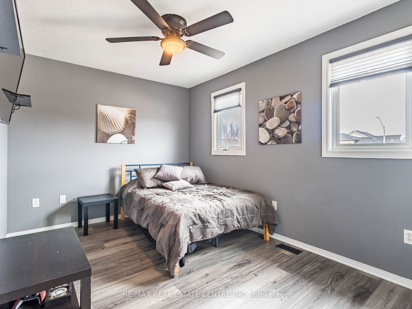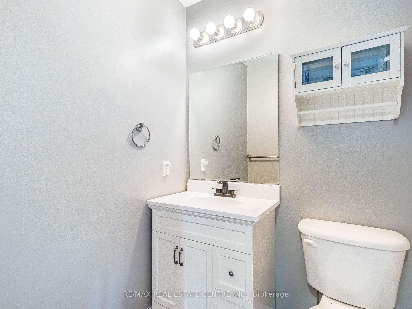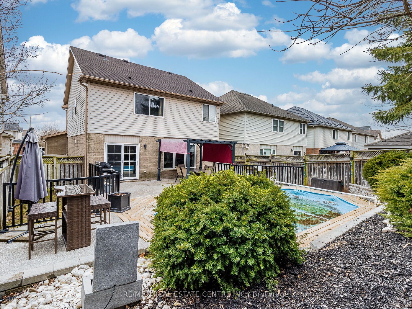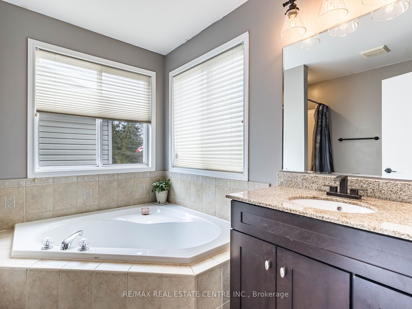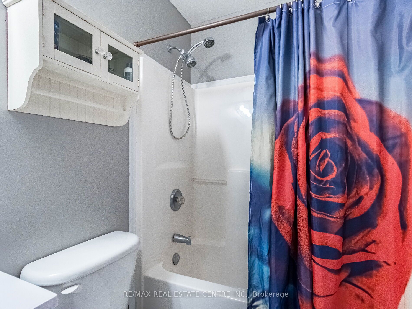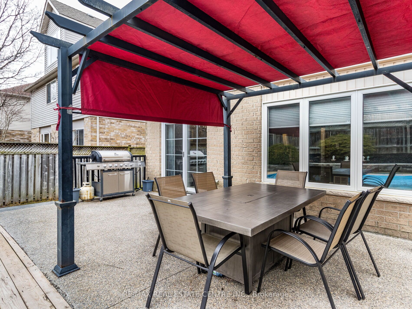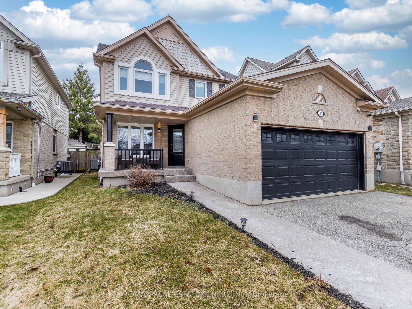
List Price: $799,900
164 Sofron Drive, Cambridge, N3C 4M6
- By RE/MAX REAL ESTATE CENTRE INC.
Detached|MLS - #X12053750|New
4 Bed
3 Bath
Built-In Garage
Price comparison with similar homes in Cambridge
Compared to 40 similar homes
-20.2% Lower↓
Market Avg. of (40 similar homes)
$1,002,304
Note * Price comparison is based on the similar properties listed in the area and may not be accurate. Consult licences real estate agent for accurate comparison
Room Information
| Room Type | Features | Level |
|---|---|---|
| Living Room 4.09 x 3.43 m | Hardwood Floor, Open Concept, Access To Garage | Main |
| Dining Room 3.4 x 2.41 m | Hardwood Floor, Open Concept, 2 Pc Bath | Main |
| Kitchen 4.14 x 3.4 m | Vinyl Floor, Stainless Steel Appl, Quartz Counter | Main |
| Primary Bedroom 5 x 3.76 m | Vinyl Floor, Walk-In Closet(s), 4 Pc Ensuite | Second |
| Bedroom 2 4.37 x 3.02 m | Vinyl Floor, Window, 4 Pc Bath | Second |
| Bedroom 3 3.73 x 3.2 m | Vinyl Floor, Vaulted Ceiling(s), Large Window | Second |
| Bedroom 4 3.02 x 3 m | Vinyl Floor, Window, Double Closet | Second |
Client Remarks
Open house Sat/Sunday April 5th and 6th from 2-4pm. Virtual VIDEO TOUR! Incredibly maintained and first time offered on the market with the original owner! This fantastic Almost 1900 Square foot, Carpet Free, 4 bedroom featuring a backyard oasis with an inviting Inground salt water pool Oasis featuring amazing landscaping and spaces to hang out with patio areas! Located in the sought after area of East Hespeler, two minutes to highway 401, this move-in ready home has a wonderful layout. Separate living and dining rooms combined, featuring hardwood floors, freshly painted home. Large Kitchen includes almost new, 1 year old Stainless steel appliances, a breakfast bar, plenty of cabinetry which has an open concept layout with the family room that has a gas fireplace and accent wall! Walk out directly to to yard from the extra breakfast bar/space in the kitchen with the salt water heated pool with a newer heater and liner (2023 and 2020)! 4 large bedrooms on the second level with modern Vinyl flooring. The Primary bedroom has a large walk-in closet, 4 piece ensuite bathroom including a stand up shower and soaker tub. The other spacious rooms share another 4 piece bathroom with a tub, each with double closets. Unspoiled basement already is framed and insulated, also has a large cold storage. Upgrades include: Newer Furnace 2024, AC 2023, Roof 2017, Many windows replaced, doors and more! Thousands spent on Aggregate concrete around the front and in the backyards. Parking for 3 cars on the driveway, double garage home. Steps from two fantastic schools Woodlawn public and our Lady of Fatima Catholic, both walking distance. Steps from Parks, stores, community centre, along with being in a quiet and sought after area of Hespeler East! Ideal area for a family, and or commuters using the 401!
Property Description
164 Sofron Drive, Cambridge, N3C 4M6
Property type
Detached
Lot size
N/A acres
Style
2-Storey
Approx. Area
N/A Sqft
Home Overview
Last check for updates
Virtual tour
N/A
Basement information
Full,Unfinished
Building size
N/A
Status
In-Active
Property sub type
Maintenance fee
$N/A
Year built
2025
Walk around the neighborhood
164 Sofron Drive, Cambridge, N3C 4M6Nearby Places

Shally Shi
Sales Representative, Dolphin Realty Inc
English, Mandarin
Residential ResaleProperty ManagementPre Construction
Mortgage Information
Estimated Payment
$0 Principal and Interest
 Walk Score for 164 Sofron Drive
Walk Score for 164 Sofron Drive

Book a Showing
Tour this home with Shally
Frequently Asked Questions about Sofron Drive
Recently Sold Homes in Cambridge
Check out recently sold properties. Listings updated daily
No Image Found
Local MLS®️ rules require you to log in and accept their terms of use to view certain listing data.
No Image Found
Local MLS®️ rules require you to log in and accept their terms of use to view certain listing data.
No Image Found
Local MLS®️ rules require you to log in and accept their terms of use to view certain listing data.
No Image Found
Local MLS®️ rules require you to log in and accept their terms of use to view certain listing data.
No Image Found
Local MLS®️ rules require you to log in and accept their terms of use to view certain listing data.
No Image Found
Local MLS®️ rules require you to log in and accept their terms of use to view certain listing data.
No Image Found
Local MLS®️ rules require you to log in and accept their terms of use to view certain listing data.
No Image Found
Local MLS®️ rules require you to log in and accept their terms of use to view certain listing data.
Check out 100+ listings near this property. Listings updated daily
See the Latest Listings by Cities
1500+ home for sale in Ontario
