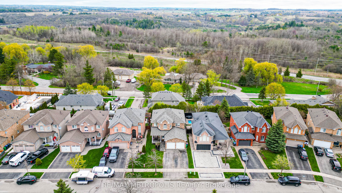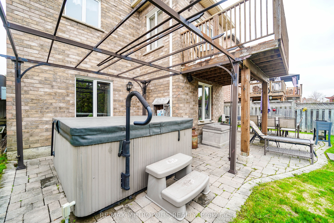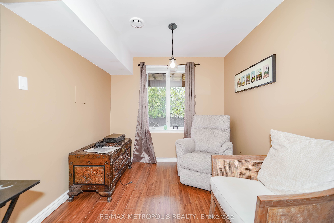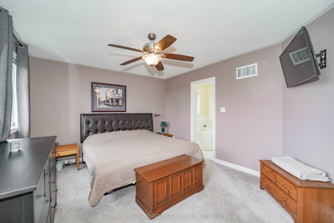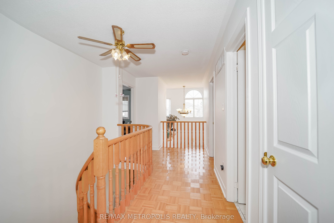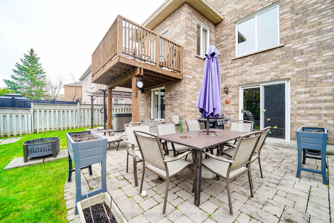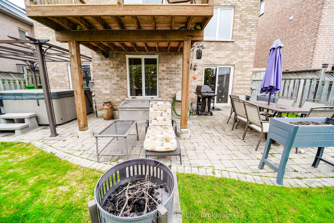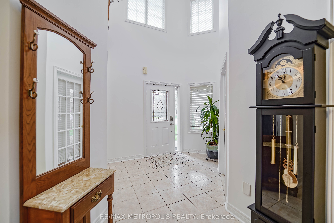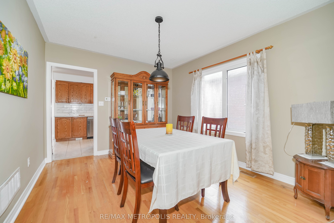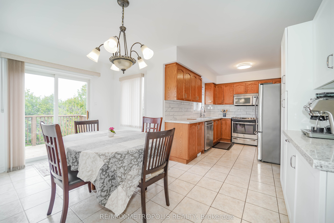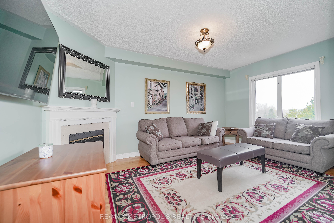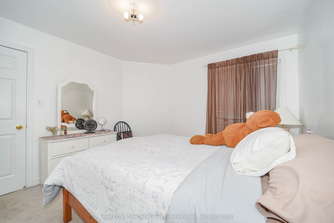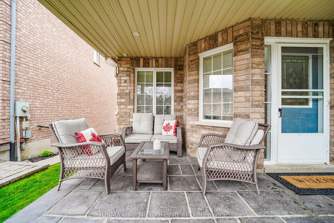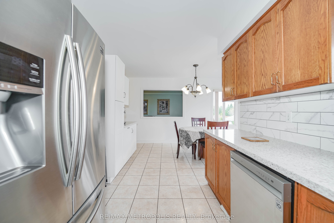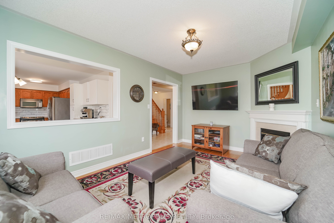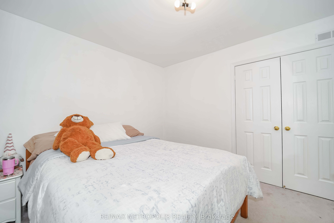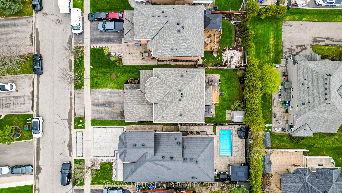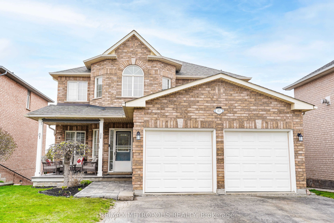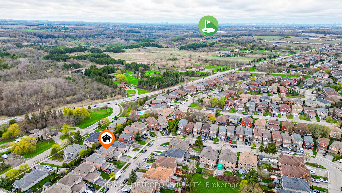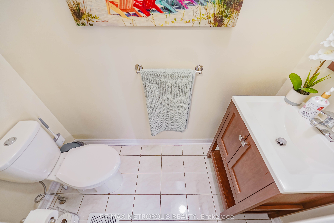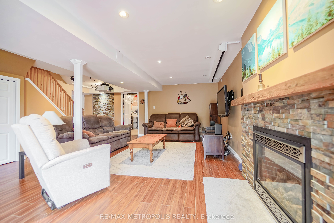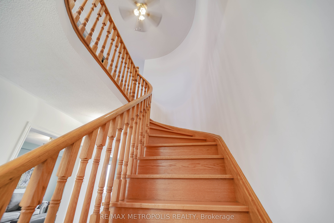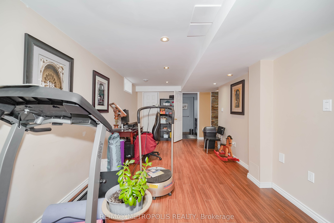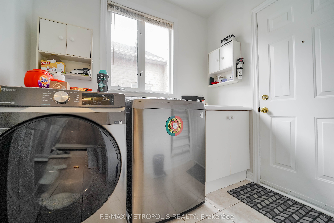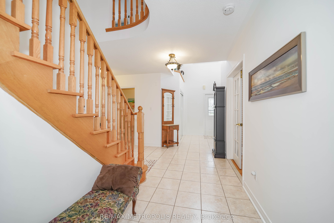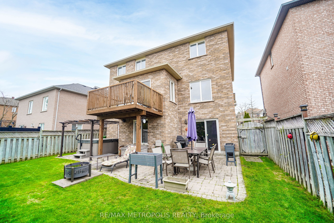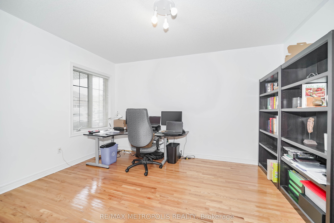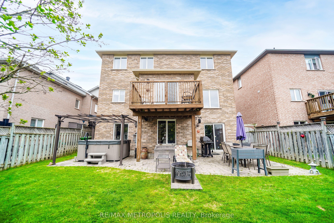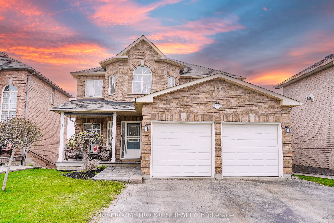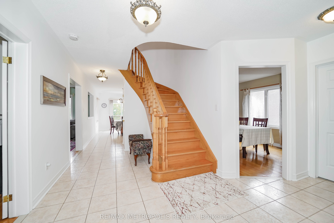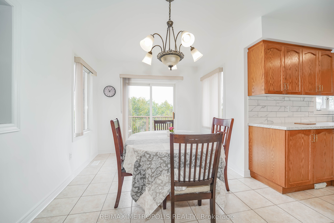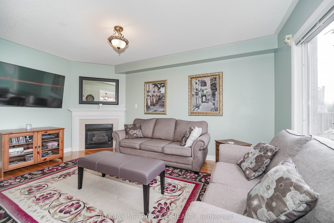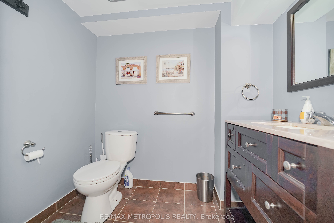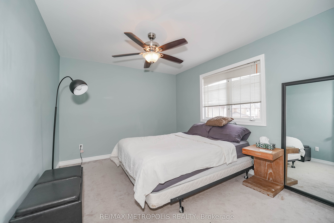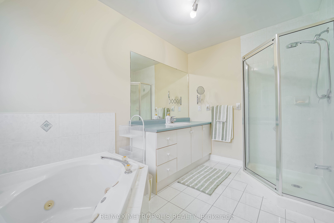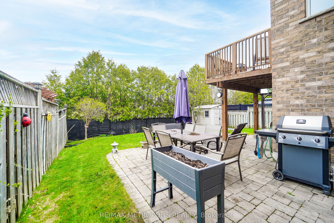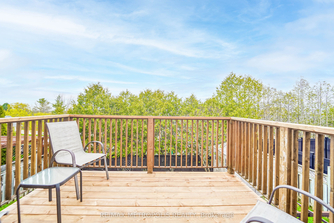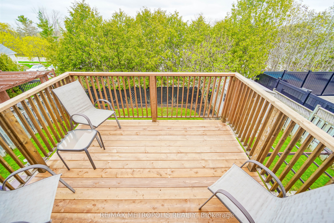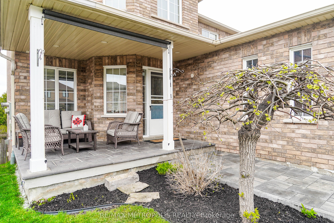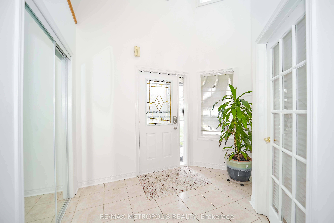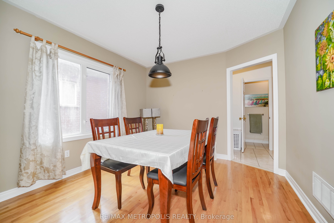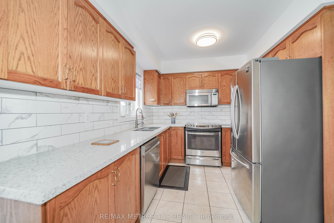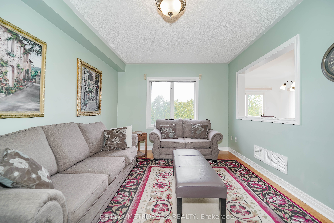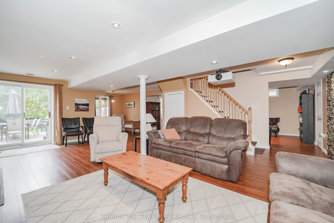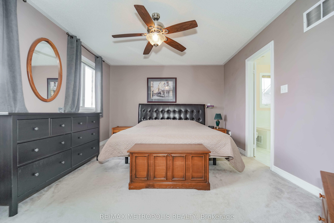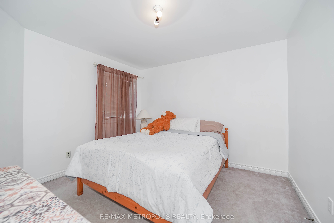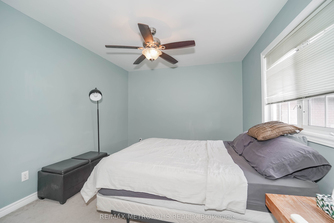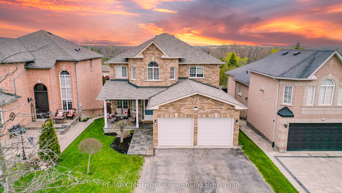
List Price: $1,339,000
82 Coolspring Crescent, Caledon, L7E 2J5
- By RE/MAX METROPOLIS REALTY
Detached|MLS - #W12124206|New
5 Bed
4 Bath
2000-2500 Sqft.
Lot Size: 42.68 x 114.89 Feet
Attached Garage
Price comparison with similar homes in Caledon
Compared to 40 similar homes
-24.3% Lower↓
Market Avg. of (40 similar homes)
$1,769,907
Note * Price comparison is based on the similar properties listed in the area and may not be accurate. Consult licences real estate agent for accurate comparison
Room Information
| Room Type | Features | Level |
|---|---|---|
| Living Room 4.16 x 3.35 m | Main | |
| Dining Room 3.86 x 3.35 m | Main | |
| Kitchen 3.45 x 2.74 m | Main | |
| Primary Bedroom 4.57 x 3.65 m | Upper | |
| Bedroom 2 3.86 x 3.14 m | Upper | |
| Bedroom 3 3.4 x 3.35 m | Upper | |
| Bedroom 4 3.04 x 2.94 m | Upper |
Client Remarks
Charming 4-Bedroom Home with Walk-Out Basement in the Heart of Bolton East. Welcome to your next home in the warm and welcoming community in Bolton East! This beautifully maintained 4-bedroom, 4-washroom detached house is full of charm, comfort, and thoughtful features designed for modern family living. Step inside to a spacious, light-filled layout that includes a main-floor den-perfect as a home office, playroom, or even a guest bedroom. The main-floor laundry adds everyday convenience, while the kitchen walks out to a serene backyard retreat. Whether you're relaxing on the freshly painted deck or soaking in the private hot tub under the stars, this outdoor space is made for both entertaining and unwinding. Plus, the backyard comes equipped with a natural gas line, ready for summer BBQs. Upstairs, you'll find four generously sized bedrooms, including a primary suite that overlooks lush green forest views and features a beautifully designed ensuite-your personal sanctuary after a long day. The walk-out basement offers incredible flexibility, featuring a spacious recreation room, a convenient 2-piece bathroom, and a cold room for added storage. Other highlights include a 2-car garage with direct entry into the home, and a location in a quiet, family-friendly neighborhood that's just minutes from parks, top-rated schools, shops, and all the amenities Bolton has to offer. This home truly has it all-space, style, and endless possibilities.
Property Description
82 Coolspring Crescent, Caledon, L7E 2J5
Property type
Detached
Lot size
N/A acres
Style
2-Storey
Approx. Area
N/A Sqft
Home Overview
Last check for updates
Virtual tour
N/A
Basement information
Finished with Walk-Out
Building size
N/A
Status
In-Active
Property sub type
Maintenance fee
$N/A
Year built
--
Walk around the neighborhood
82 Coolspring Crescent, Caledon, L7E 2J5Nearby Places

Angela Yang
Sales Representative, ANCHOR NEW HOMES INC.
English, Mandarin
Residential ResaleProperty ManagementPre Construction
Mortgage Information
Estimated Payment
$0 Principal and Interest
 Walk Score for 82 Coolspring Crescent
Walk Score for 82 Coolspring Crescent

Book a Showing
Tour this home with Angela
Frequently Asked Questions about Coolspring Crescent
Recently Sold Homes in Caledon
Check out recently sold properties. Listings updated daily
See the Latest Listings by Cities
1500+ home for sale in Ontario
