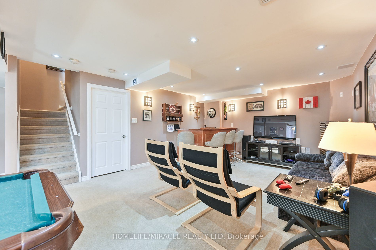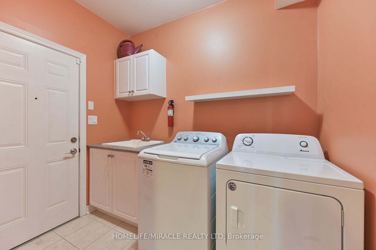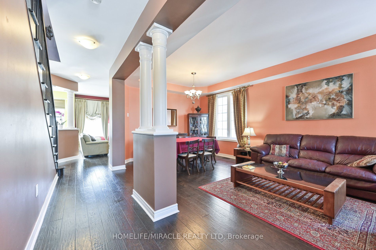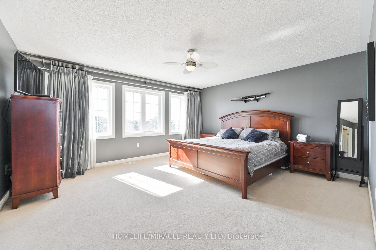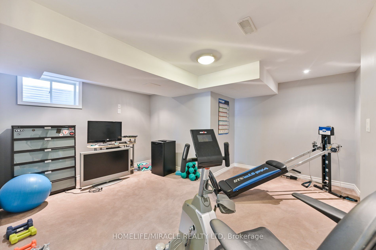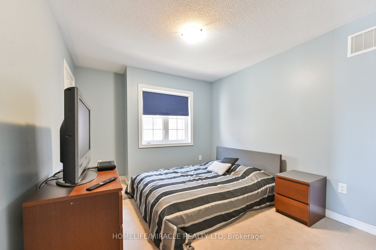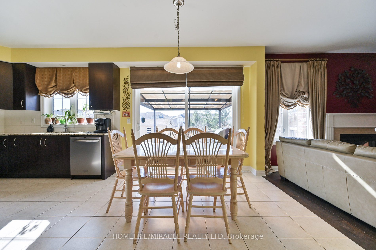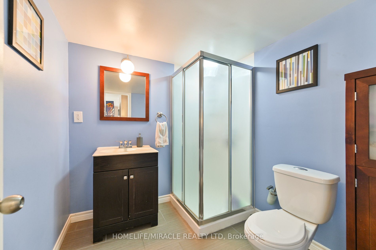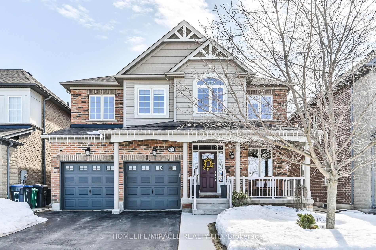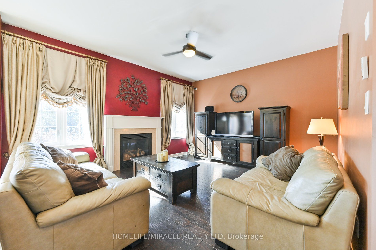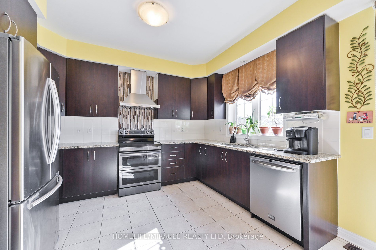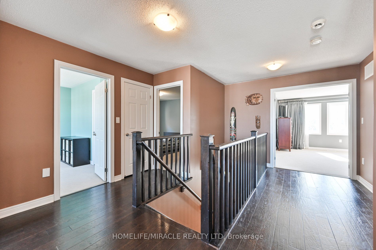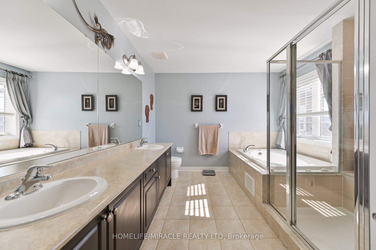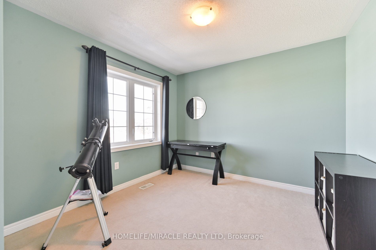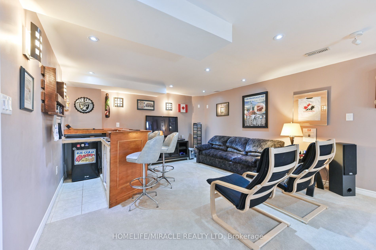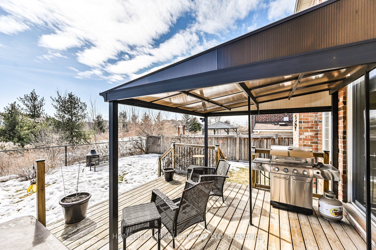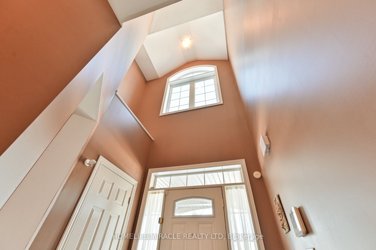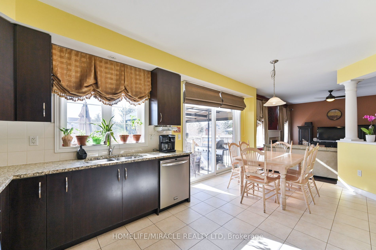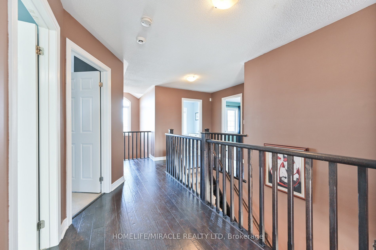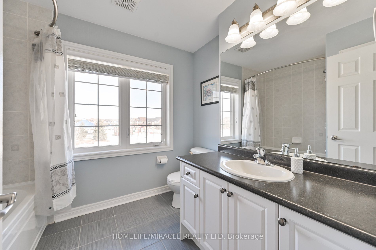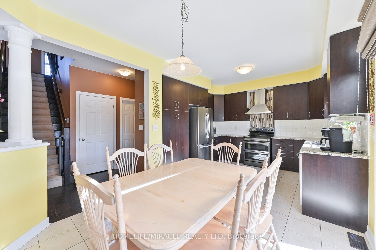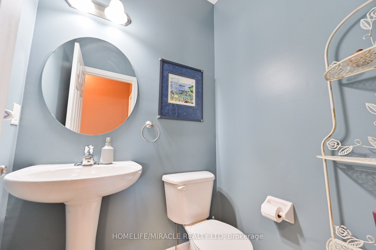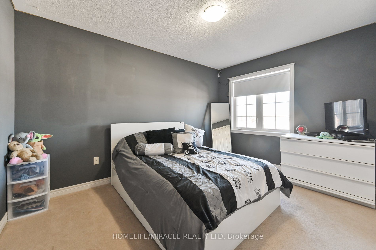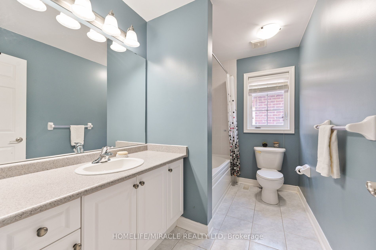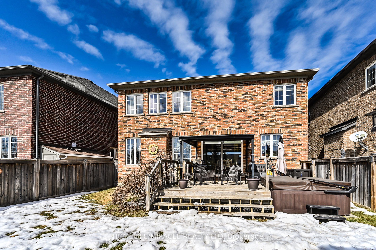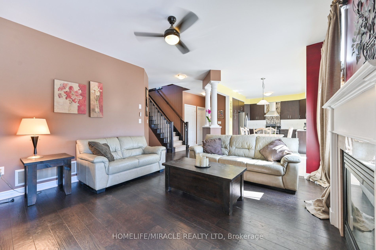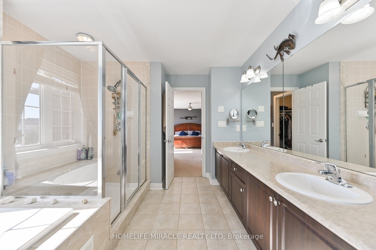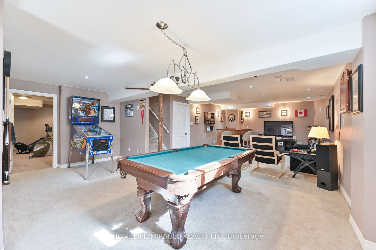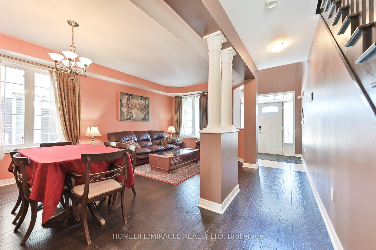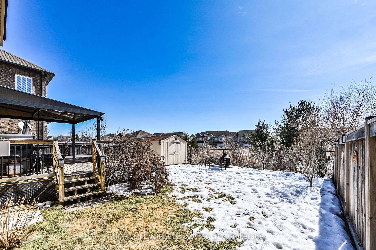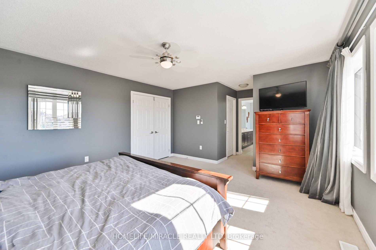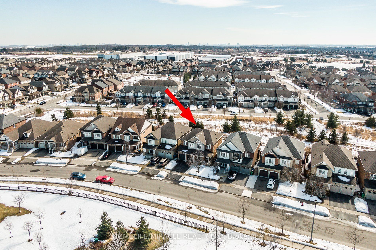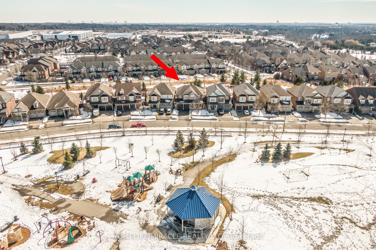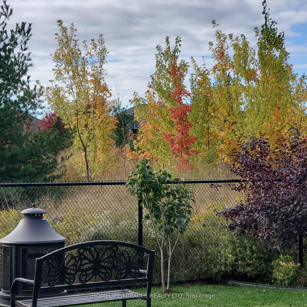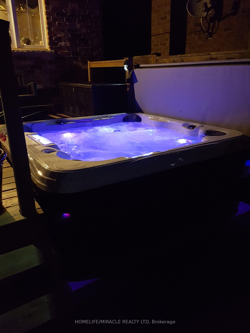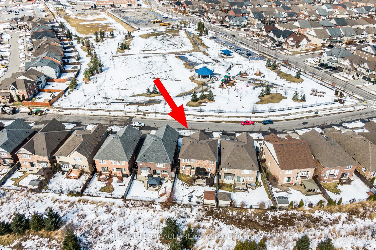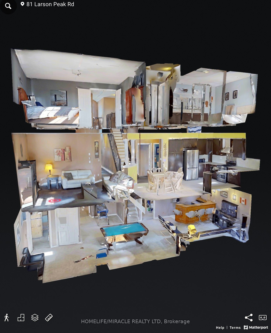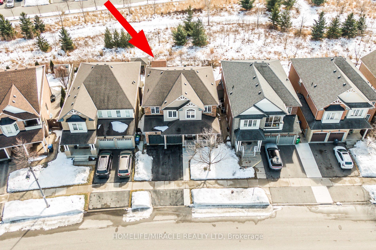
List Price: $1,220,000 4% reduced
81 Larson Peak Road, Caledon, L7C 3P2
- By HOMELIFE/MIRACLE REALTY LTD
Detached|MLS - #W12017112|Price Change
5 Bed
5 Bath
2000-2500 Sqft.
Built-In Garage
Price comparison with similar homes in Caledon
Compared to 15 similar homes
-50.2% Lower↓
Market Avg. of (15 similar homes)
$2,450,064
Note * Price comparison is based on the similar properties listed in the area and may not be accurate. Consult licences real estate agent for accurate comparison
Room Information
| Room Type | Features | Level |
|---|---|---|
| Kitchen 2.83 x 3.65 m | Granite Counters, Stainless Steel Appl, Modern Kitchen | Main |
| Living Room 4.57 x 3.96 m | Gas Fireplace, Hardwood Floor, Open Concept | Main |
| Dining Room 1.82 x 3.07 m | Separate Room, Hardwood Floor, Combined w/Family | Main |
| Primary Bedroom 4.87 x 4.26 m | 5 Pc Ensuite, His and Hers Closets, Bay Window | Second |
| Bedroom 2 3.04 x 3.04 m | Large Closet, Large Window | Second |
| Bedroom 3 3.04 x 3.16 m | Large Closet, Large Window | Second |
| Bedroom 4 3.04 x 3.96 m | Large Closet, Large Window | Second |
| Bedroom 5 0 x 0 m | Pot Lights, Closet, Window | Basement |
Client Remarks
Great opportunity for large families or investors to own a stunning 4 + 1 Bedrooms, 5 Washrooms detached home in the high demand area of Southfields Village Community in Caledon. This beautifully designed model is approx. 2476 sf above grade plus a finished basement, has an upgraded 200 amp elec. panel & is perfect for entertaining. Sitting on a rare large lot with no neighbors living in front or immediately behind. The entrance boasts a vaulted ceiling to the roof, leading you to the combined family & dining room separate from living area. The architecturally enhanced living room with gas fireplace & tall columns is situated close to the large updated kitchen with granite counters, SS appliances, a breakfast area & w/o to the large backyard deck with awning & hot tub. Custom window blinds on main floors. Entrance to the garage from the laundry room for convenience. The spacious 2nd floor has 2 full bathrooms in hallway & plenty of natural light thanks to many large windows. The massive primary bedroom has 2 walk-in closets & huge spa like 5 piece en suite. The finished basement has an open rec room, wet bar, a large bedroom, full bathroom & pool table included.---Central Vac installed but no equipment. Easy access To Hwy 410. Close distance to schools, Community Center, parks, plaza, Brampton transit & all amenities.------Please see drone vid & 3D tour. Open House Sat 15 & Sun 16 from 2-4.
Property Description
81 Larson Peak Road, Caledon, L7C 3P2
Property type
Detached
Lot size
N/A acres
Style
2-Storey
Approx. Area
N/A Sqft
Home Overview
Last check for updates
Virtual tour
N/A
Basement information
Finished,Full
Building size
N/A
Status
In-Active
Property sub type
Maintenance fee
$N/A
Year built
--
Walk around the neighborhood
81 Larson Peak Road, Caledon, L7C 3P2Nearby Places

Shally Shi
Sales Representative, Dolphin Realty Inc
English, Mandarin
Residential ResaleProperty ManagementPre Construction
Mortgage Information
Estimated Payment
$0 Principal and Interest
 Walk Score for 81 Larson Peak Road
Walk Score for 81 Larson Peak Road

Book a Showing
Tour this home with Shally
Frequently Asked Questions about Larson Peak Road
Recently Sold Homes in Caledon
Check out recently sold properties. Listings updated daily
No Image Found
Local MLS®️ rules require you to log in and accept their terms of use to view certain listing data.
No Image Found
Local MLS®️ rules require you to log in and accept their terms of use to view certain listing data.
No Image Found
Local MLS®️ rules require you to log in and accept their terms of use to view certain listing data.
No Image Found
Local MLS®️ rules require you to log in and accept their terms of use to view certain listing data.
No Image Found
Local MLS®️ rules require you to log in and accept their terms of use to view certain listing data.
No Image Found
Local MLS®️ rules require you to log in and accept their terms of use to view certain listing data.
No Image Found
Local MLS®️ rules require you to log in and accept their terms of use to view certain listing data.
No Image Found
Local MLS®️ rules require you to log in and accept their terms of use to view certain listing data.
Check out 100+ listings near this property. Listings updated daily
See the Latest Listings by Cities
1500+ home for sale in Ontario
