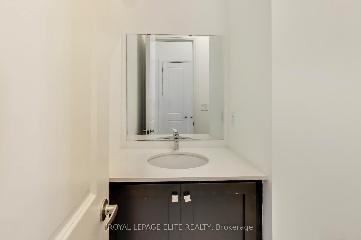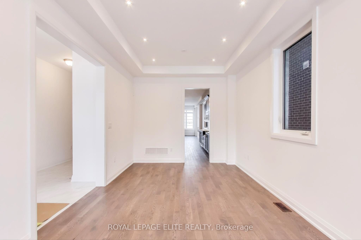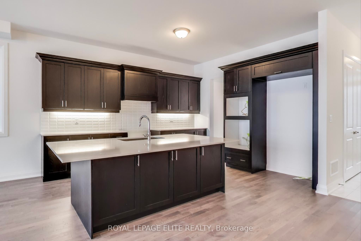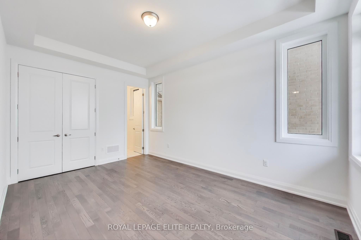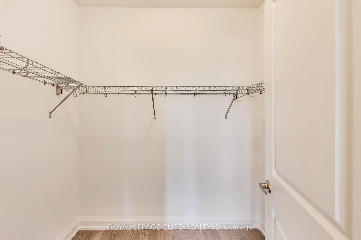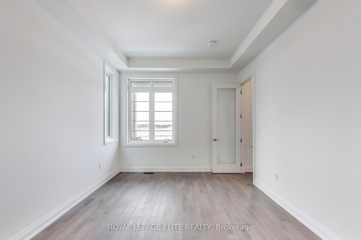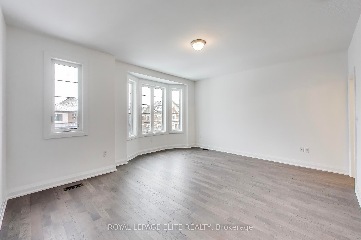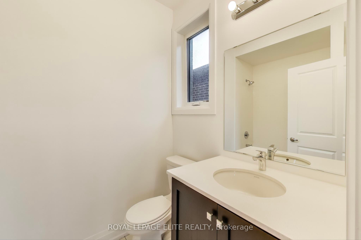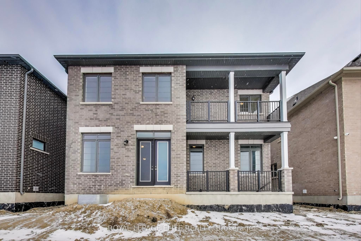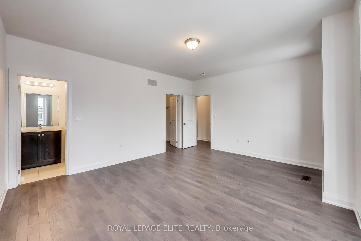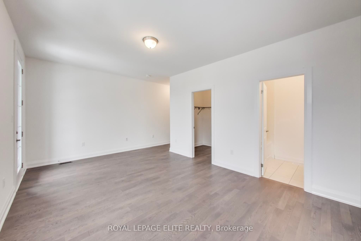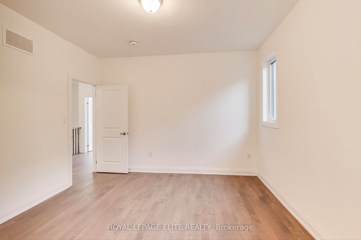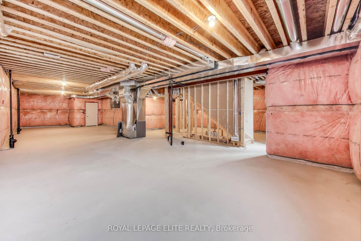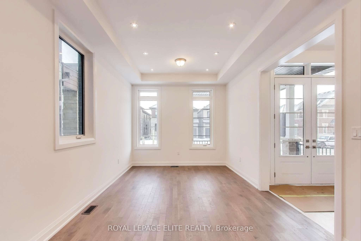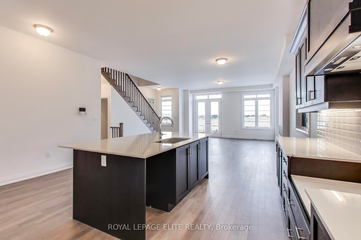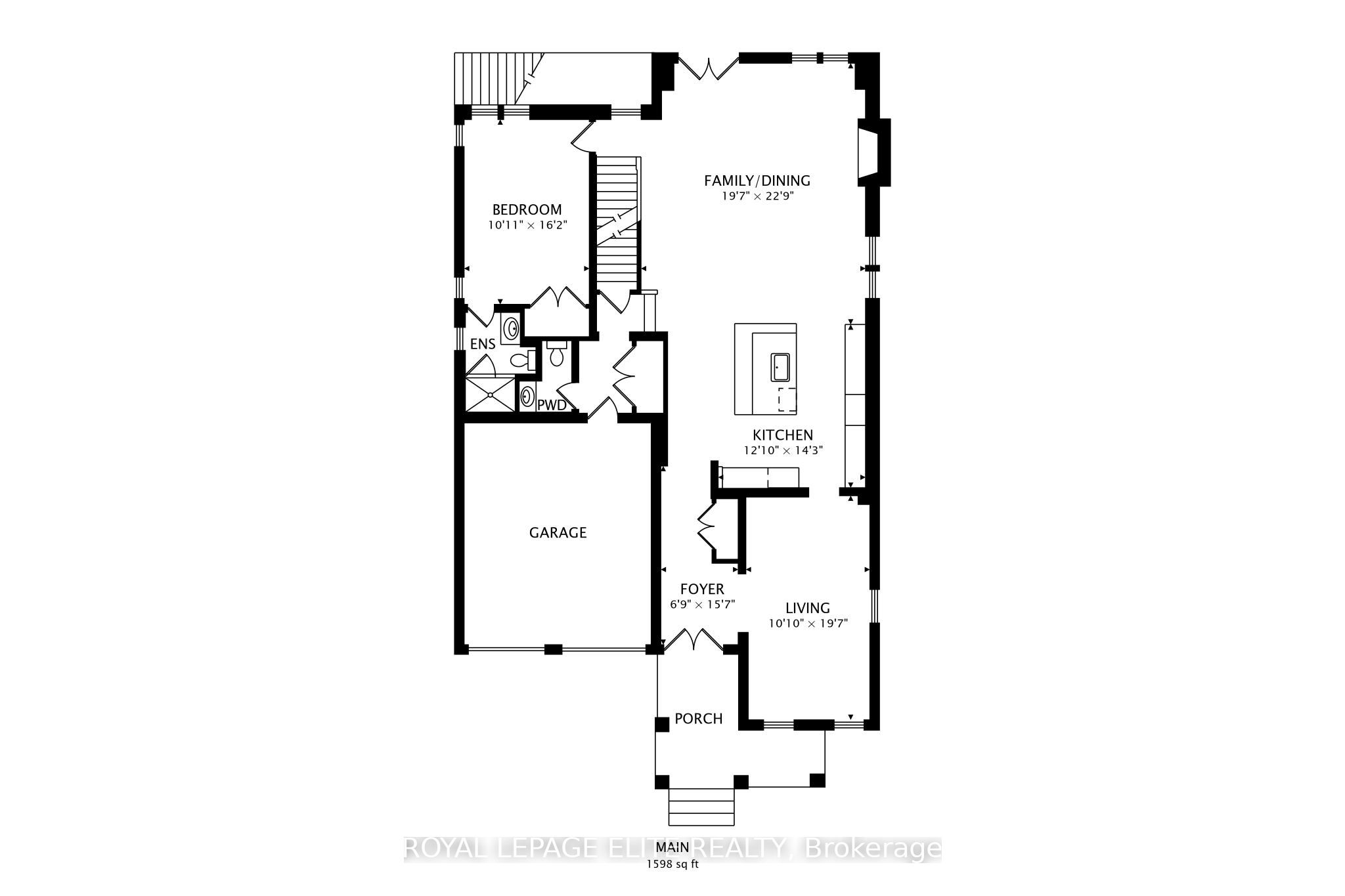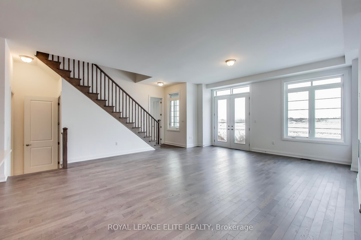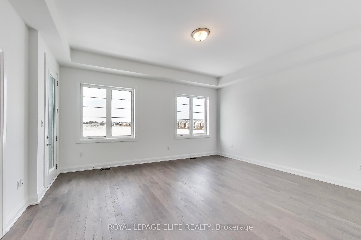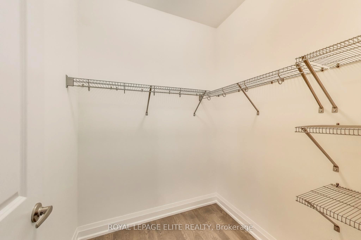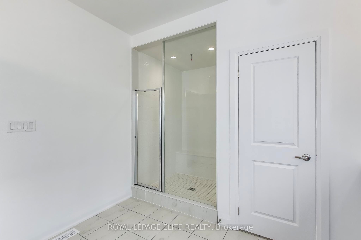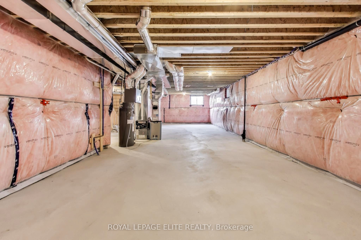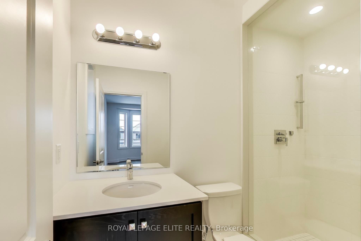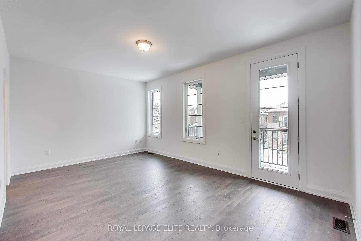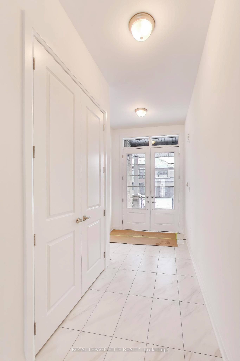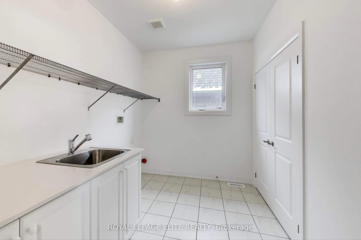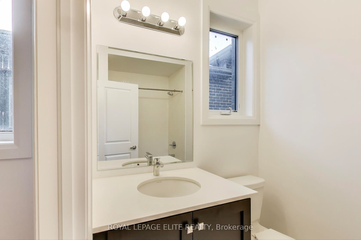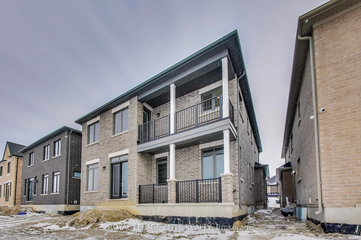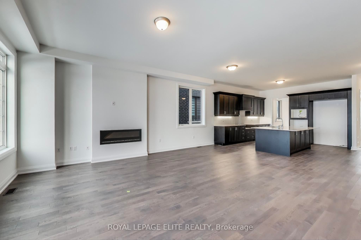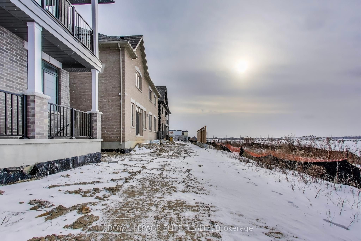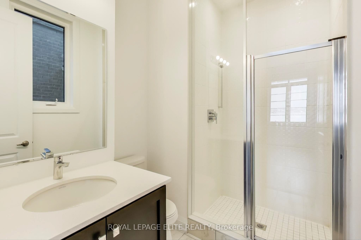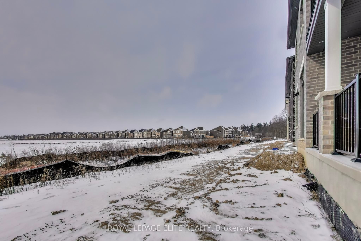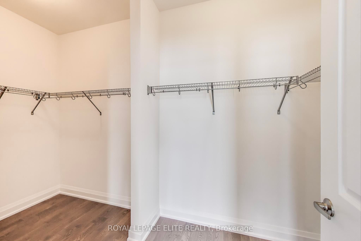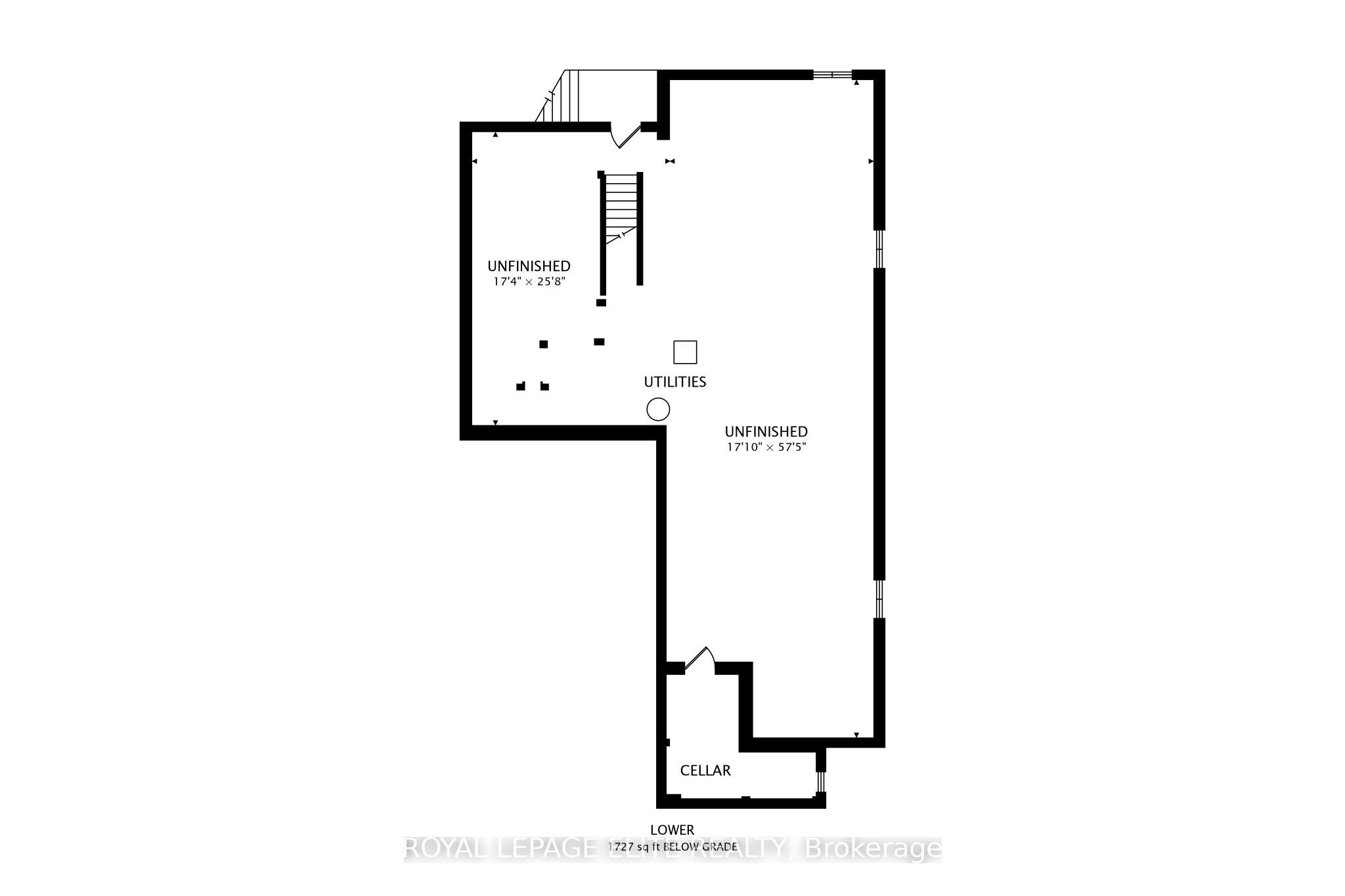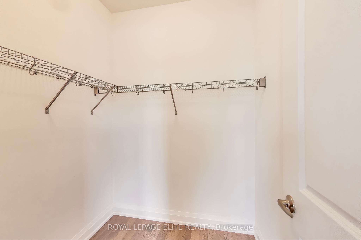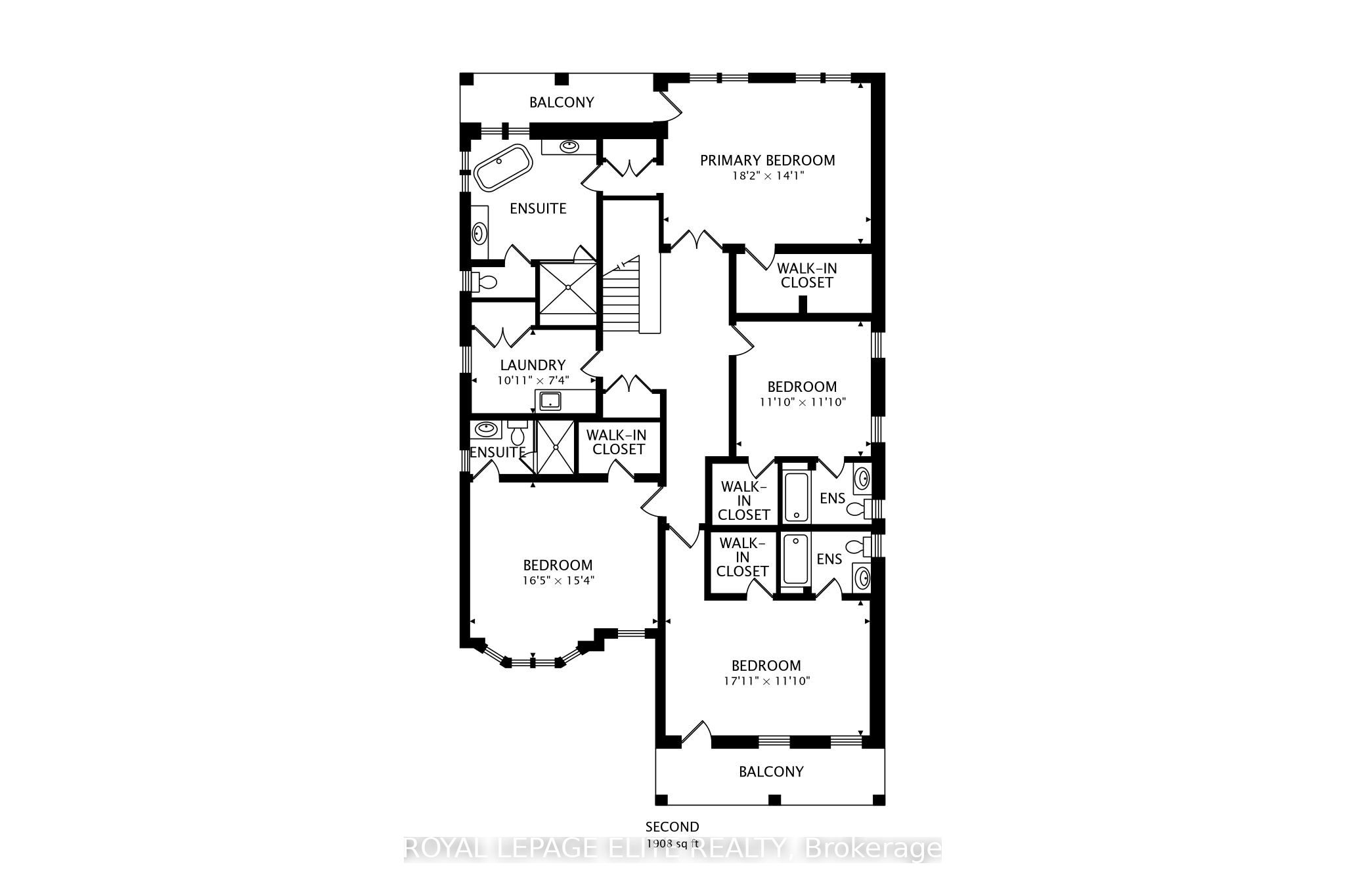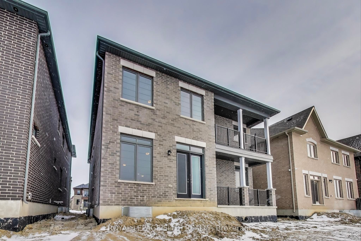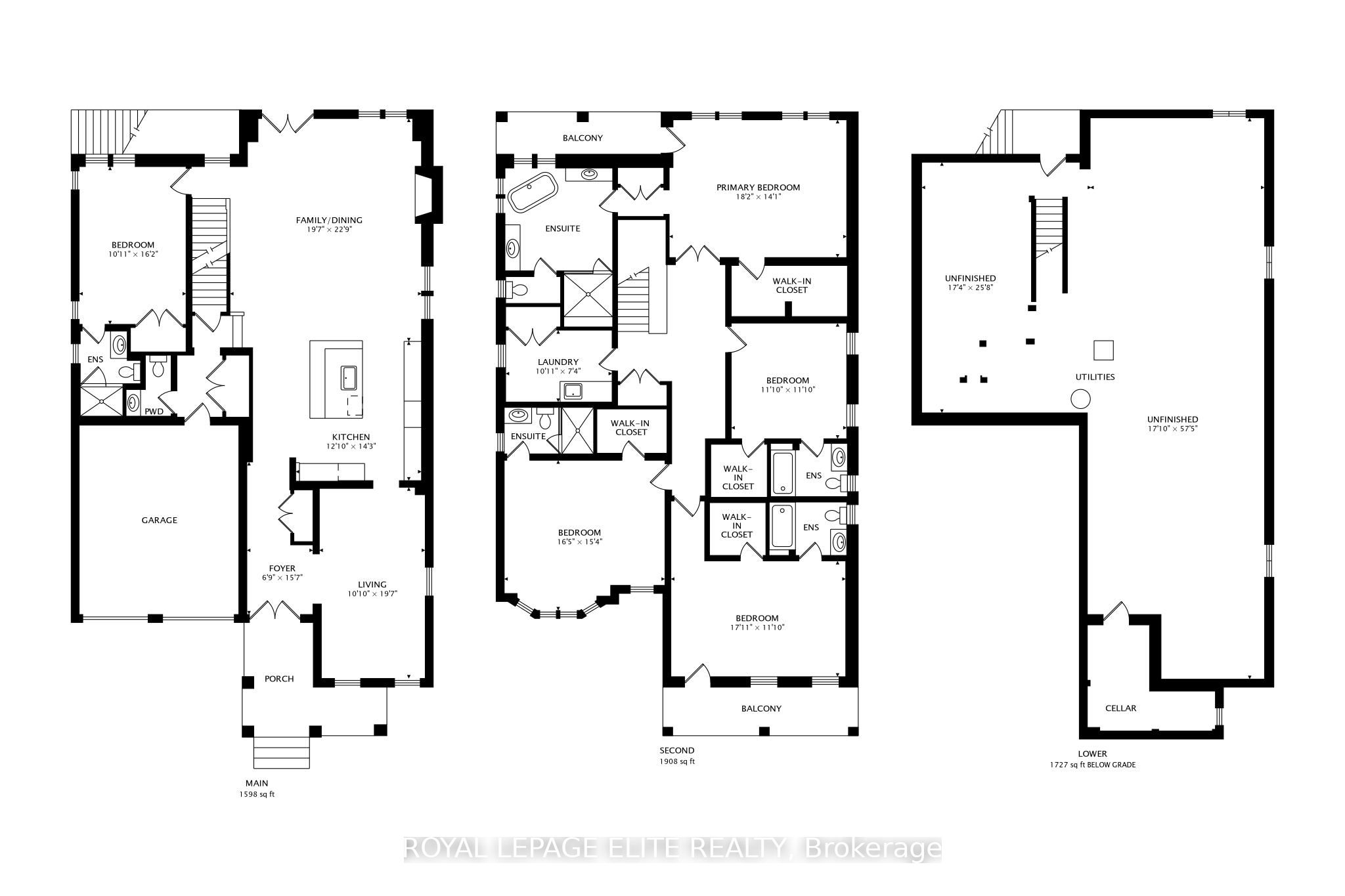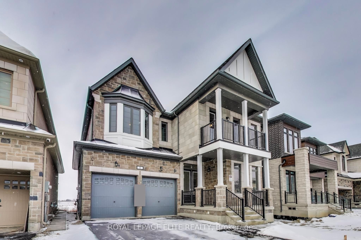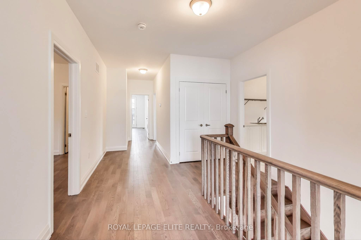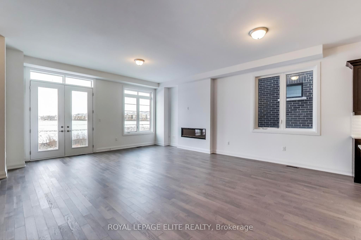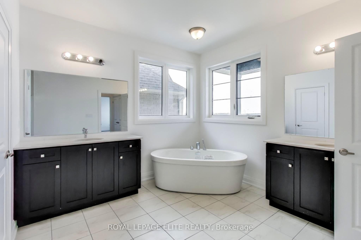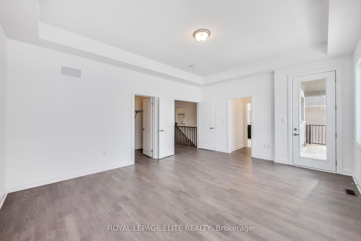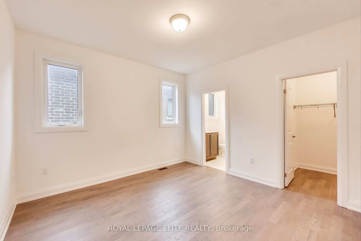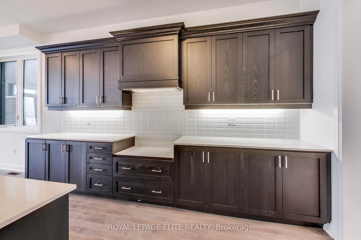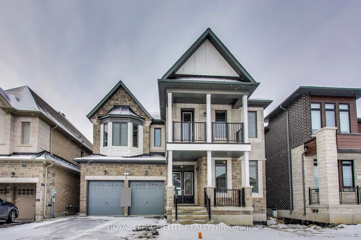
List Price: $1,679,900
8 DUNDEE Street, Caledon, L7C 4K2
- By ROYAL LEPAGE ELITE REALTY
Detached|MLS - #W12063536|New
5 Bed
6 Bath
3000-3500 Sqft.
Lot Size: 45 x 100 Feet
Built-In Garage
Price comparison with similar homes in Caledon
Compared to 9 similar homes
-22.9% Lower↓
Market Avg. of (9 similar homes)
$2,178,633
Note * Price comparison is based on the similar properties listed in the area and may not be accurate. Consult licences real estate agent for accurate comparison
Room Information
| Room Type | Features | Level |
|---|---|---|
| Living Room 5.97 x 3.23 m | Hardwood Floor, Coffered Ceiling(s), Combined w/Dining | Main |
| Dining Room 5.97 x 3.23 m | Hardwood Floor, Coffered Ceiling(s), Combined w/Living | Main |
| Kitchen 4.33 x 4.02 m | Hardwood Floor, Quartz Counter, Pantry | Main |
| Primary Bedroom 5.49 x 4.27 m | Hardwood Floor, 5 Pc Bath, Walk-In Closet(s) | Upper |
| Bedroom 2 5.15 x 4.27 m | Hardwood Floor, 3 Pc Bath, Walk-In Closet(s) | Upper |
| Bedroom 3 5.43 x 3.66 m | Hardwood Floor, 3 Pc Bath, Walk-In Closet(s) | Upper |
| Bedroom 4 3.66 x 3.66 m | Hardwood Floor, 3 Pc Bath, Walk-In Closet(s) | Upper |
Client Remarks
LUXURY LIVING AWAITS IN THIS STUNNING TOWNWOOD HOMES MASTERPIECE! This exquisite home by award-winning builder Townwood Homes, celebrating 50 years of excellence, is the epitome of modern luxury and ready for immediate closing! Nestled on a serene ravine lot, this property offers unparalleled features and finishes that set it apart. WALK-UP BASEMENT WITH 9-FOOT CEILINGS - perfect for additional living space! 10-FOOT CEILINGS ON THE MAIN FLOOR, 9-FOOT ON THE SECOND FLOOR, AND AN INCREDIBLE 10-FOOT PRIMARY BEDROOM CEILINGS for an airy, grand feel throughout. Gleaming hardwood floors flow seamlessly through the entire home. Main floor den with a full bathroom and shower - perfect as a home office or main-floor bedroom! A total of 6 luxurious bathrooms with high-end finishes. Walk-in closets in every bedroom for ultimate convenience. Smooth ceilings for a sleek, modern look. Relax and take in the views with: A full front porch for morning coffee or evening chats, A private balcony off the front bedroom, An additional balcony off the primary bedroom - your personal retreat! Built by a trusted name in the industry, this home blends style, functionality, and quality. Ready for you to move in today!
Property Description
8 DUNDEE Street, Caledon, L7C 4K2
Property type
Detached
Lot size
N/A acres
Style
2-Storey
Approx. Area
N/A Sqft
Home Overview
Last check for updates
Virtual tour
N/A
Basement information
Walk-Up
Building size
N/A
Status
In-Active
Property sub type
Maintenance fee
$N/A
Year built
--
Walk around the neighborhood
8 DUNDEE Street, Caledon, L7C 4K2Nearby Places

Angela Yang
Sales Representative, ANCHOR NEW HOMES INC.
English, Mandarin
Residential ResaleProperty ManagementPre Construction
Mortgage Information
Estimated Payment
$0 Principal and Interest
 Walk Score for 8 DUNDEE Street
Walk Score for 8 DUNDEE Street

Book a Showing
Tour this home with Angela
Frequently Asked Questions about DUNDEE Street
Recently Sold Homes in Caledon
Check out recently sold properties. Listings updated daily
See the Latest Listings by Cities
1500+ home for sale in Ontario
