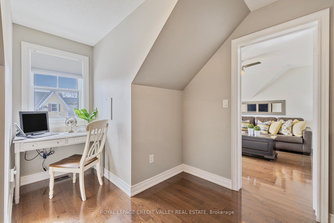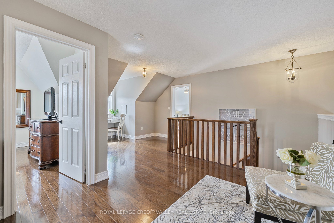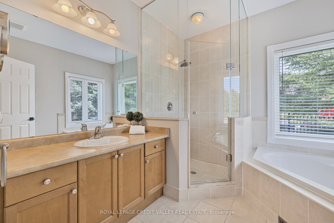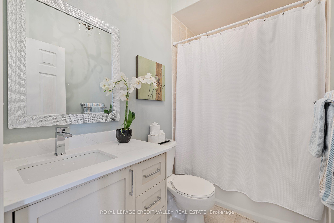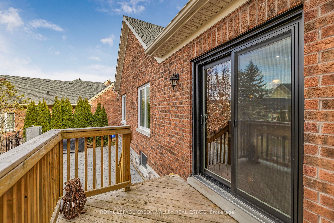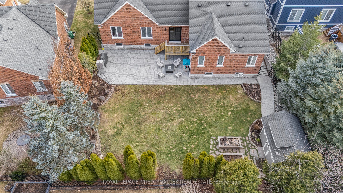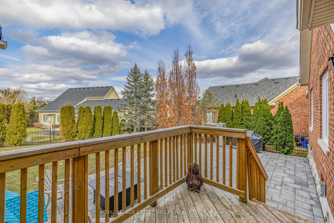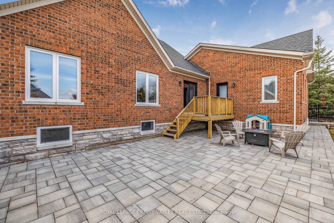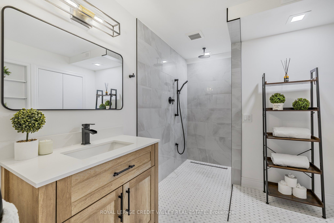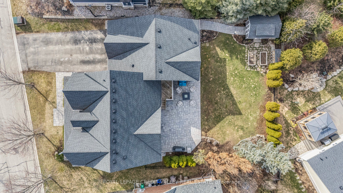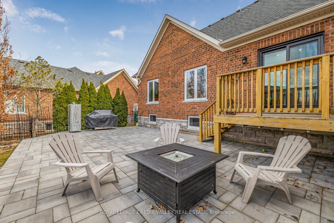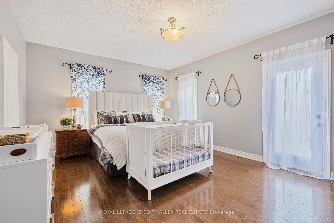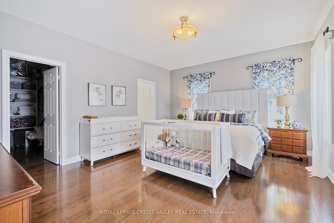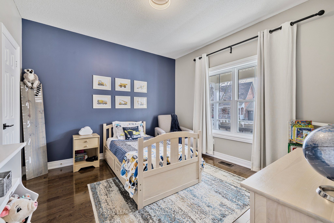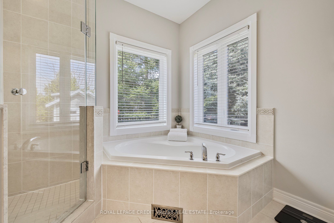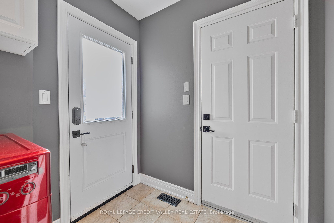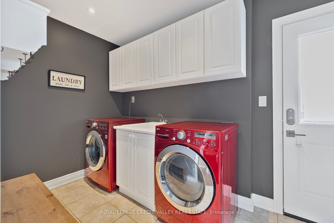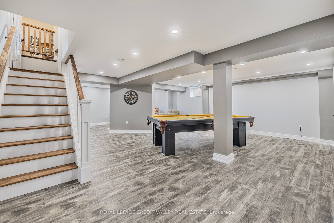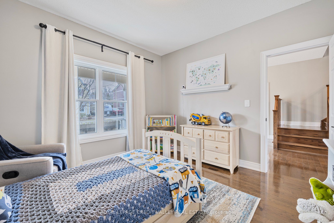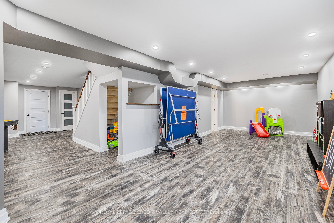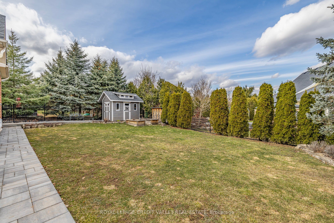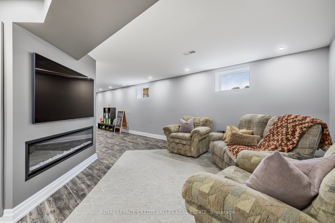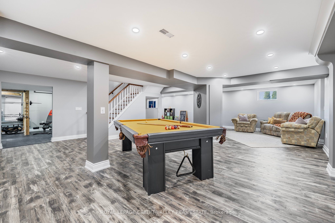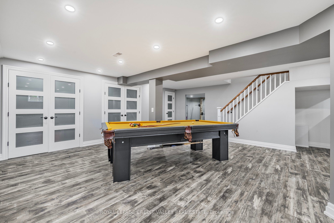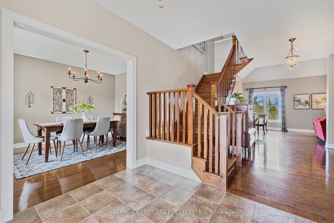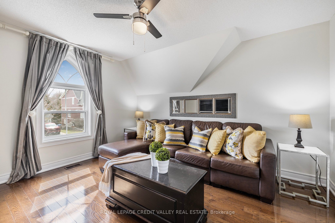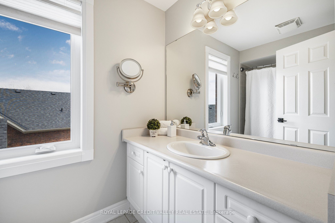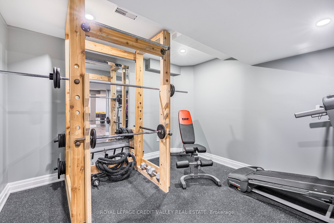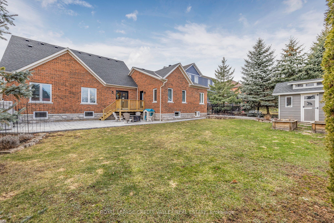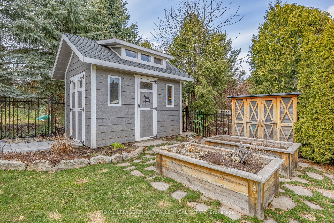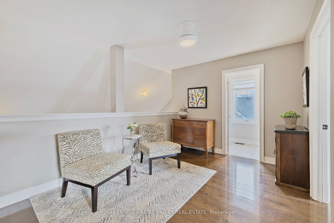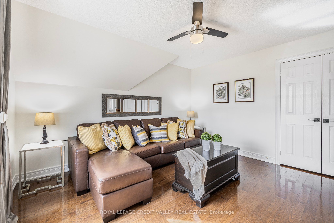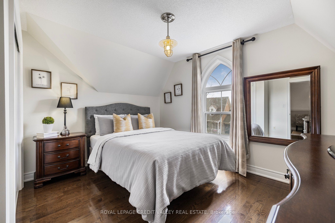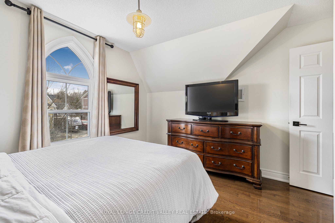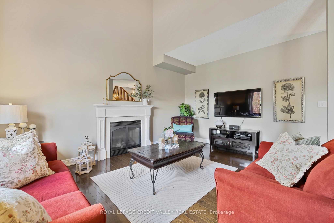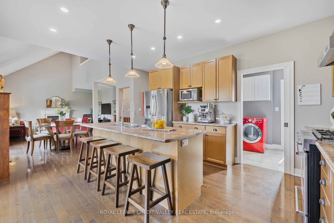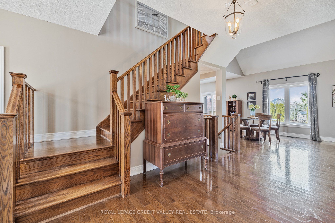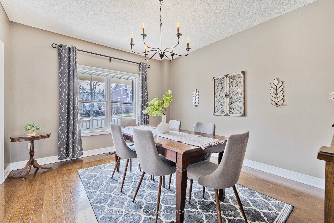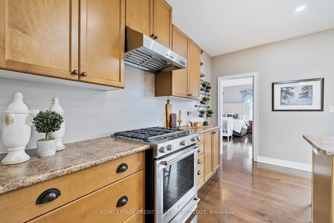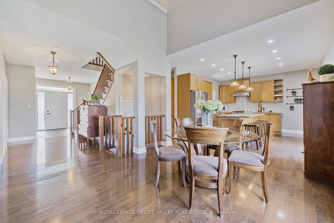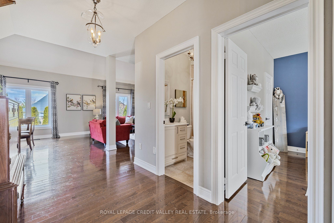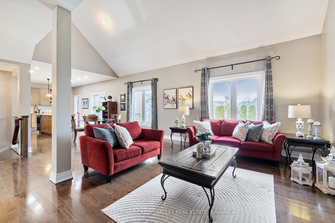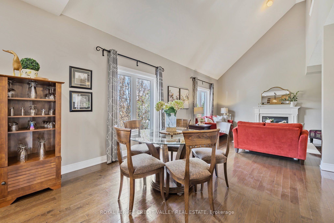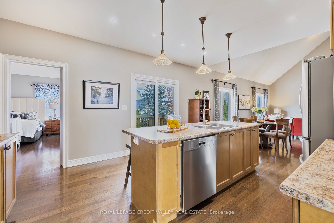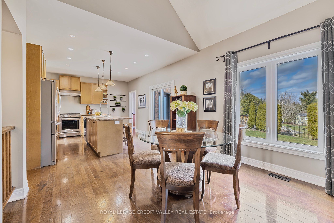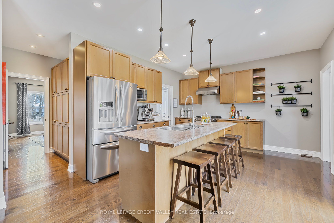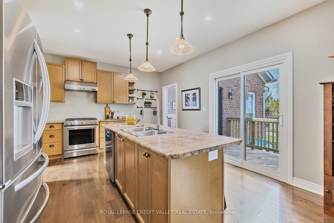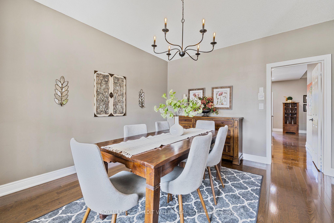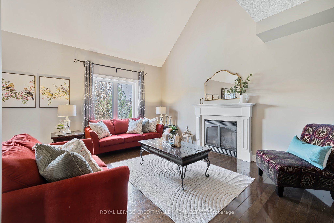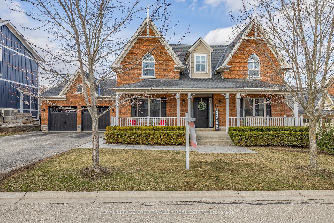
List Price: $1,399,900
69 North Riverdale Drive, Caledon, L7C 1L1
- By ROYAL LEPAGE CREDIT VALLEY REAL ESTATE
Detached|MLS - #W12075178|New
4 Bed
4 Bath
2500-3000 Sqft.
Attached Garage
Price comparison with similar homes in Caledon
Compared to 53 similar homes
-11.1% Lower↓
Market Avg. of (53 similar homes)
$1,575,151
Note * Price comparison is based on the similar properties listed in the area and may not be accurate. Consult licences real estate agent for accurate comparison
Room Information
| Room Type | Features | Level |
|---|---|---|
| Dining Room 4.26 x 3.66 m | Hardwood Floor, Casement Windows, Walk-Thru | Main |
| Kitchen 5.02 x 2.95 m | Hardwood Floor, Breakfast Bar, W/O To Deck | Main |
| Primary Bedroom 5.18 x 4.26 m | Hardwood Floor, Ensuite Bath, W/O To Deck | Main |
| Bedroom 2 3.65 x 3.51 m | Hardwood Floor, Walk-In Closet(s), Casement Windows | Main |
| Bedroom 3 3.38 x 3.68 m | Hardwood Floor, Closet, Casement Windows | Second |
| Bedroom 4 3.65 x 4.05 m | Hardwood Floor, Closet, Casement Windows | Second |
Client Remarks
Discover the perfect blend of elegance and comfort in this highly sought-after yet rarely available "Riverdale Classic"-- a stunning brick 2-story home backing onto a serene park in the picturesque community of Inglewood, Caledon. From the inviting covered front porch, step into a thoughtfully designed, spacious layout. The formal dining room seamlessly connects to the family sized kitchen, complete with stainless steel appliances. The great room impresses with its vaulted ceiling and open-concept flow, creating the perfect space for family gatherings. This home features a main-floor master retreat with a spa-inspired ensuite, along with a second bedroom on the main floor. Upstairs, you will find two additional bedrooms and a large study overlooking the great room, perfect for work or relaxation. The above-grade finished basement is a true entertainment haven, offering a games room, exercise room, additional spa bathroom, and versatile recreation space, plus a dream workshop for creative projects or storage. Enjoy outdoor living year-round with a new stone patio and walkway, all set in a peaceful, nature-filled setting. Recent updates include a newer roof - 2019, shed - 2019 tankless water heater, - 2019, water softener - 2019, furnace - 2019, attic Insulation - 2020, triple-pane windows & exterior doors - 2021, stone patio & walkway - 2024, custom primary walk in closet - 2024, and new porch railings - 2025. There are so many incredible features in this home that you simply have to see it for yourself! This exceptional property offers timeless charm, modern upgrades, and an unbeatable location. Don't miss this rare opportunity to make this your forever home!
Property Description
69 North Riverdale Drive, Caledon, L7C 1L1
Property type
Detached
Lot size
N/A acres
Style
2-Storey
Approx. Area
N/A Sqft
Home Overview
Basement information
Full,Finished
Building size
N/A
Status
In-Active
Property sub type
Maintenance fee
$N/A
Year built
--
Walk around the neighborhood
69 North Riverdale Drive, Caledon, L7C 1L1Nearby Places

Shally Shi
Sales Representative, Dolphin Realty Inc
English, Mandarin
Residential ResaleProperty ManagementPre Construction
Mortgage Information
Estimated Payment
$0 Principal and Interest
 Walk Score for 69 North Riverdale Drive
Walk Score for 69 North Riverdale Drive

Book a Showing
Tour this home with Shally
Frequently Asked Questions about North Riverdale Drive
Recently Sold Homes in Caledon
Check out recently sold properties. Listings updated daily
No Image Found
Local MLS®️ rules require you to log in and accept their terms of use to view certain listing data.
No Image Found
Local MLS®️ rules require you to log in and accept their terms of use to view certain listing data.
No Image Found
Local MLS®️ rules require you to log in and accept their terms of use to view certain listing data.
No Image Found
Local MLS®️ rules require you to log in and accept their terms of use to view certain listing data.
No Image Found
Local MLS®️ rules require you to log in and accept their terms of use to view certain listing data.
No Image Found
Local MLS®️ rules require you to log in and accept their terms of use to view certain listing data.
No Image Found
Local MLS®️ rules require you to log in and accept their terms of use to view certain listing data.
No Image Found
Local MLS®️ rules require you to log in and accept their terms of use to view certain listing data.
Check out 100+ listings near this property. Listings updated daily
See the Latest Listings by Cities
1500+ home for sale in Ontario
