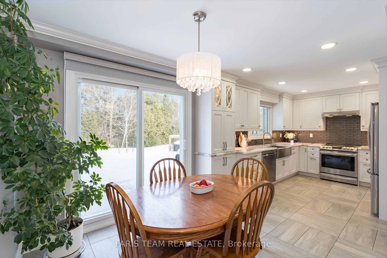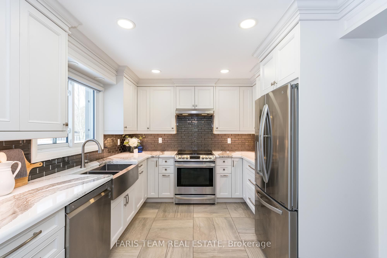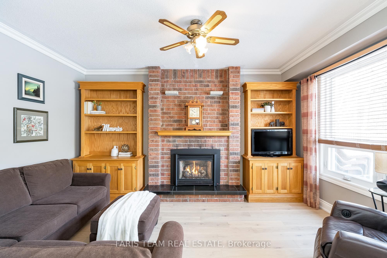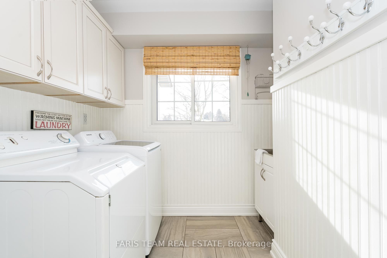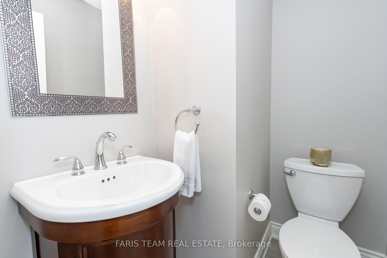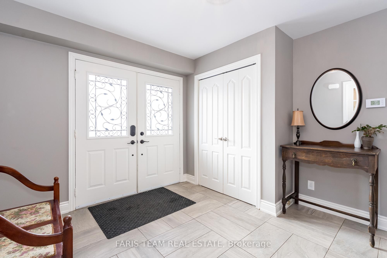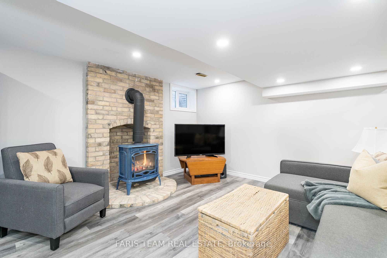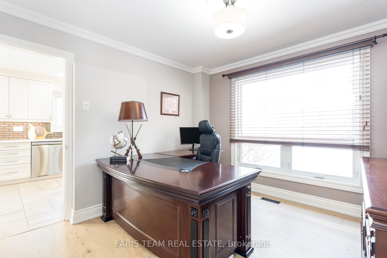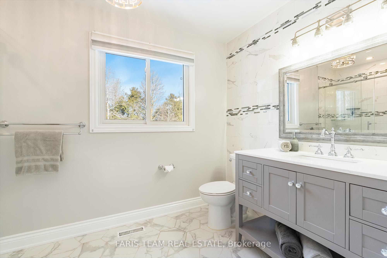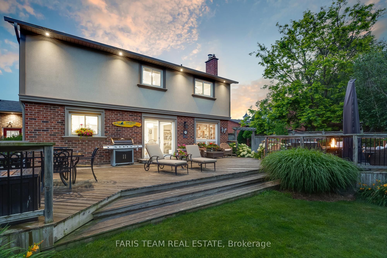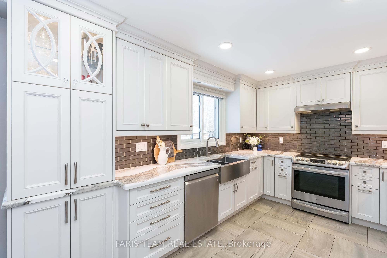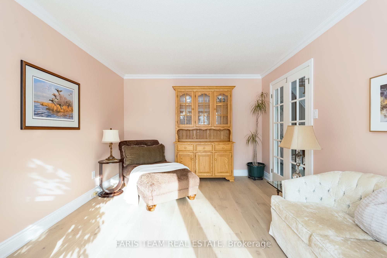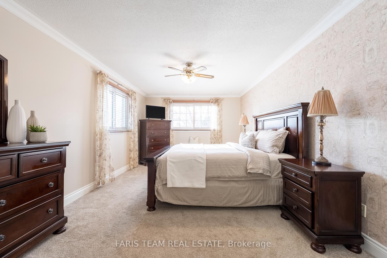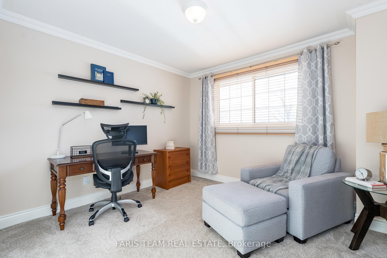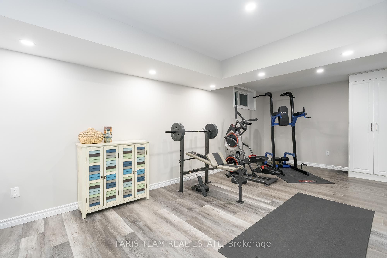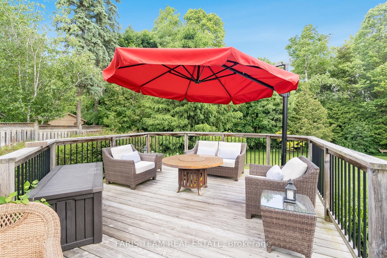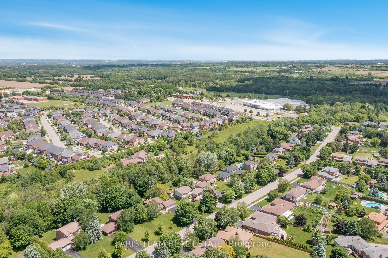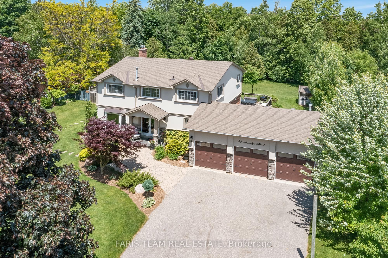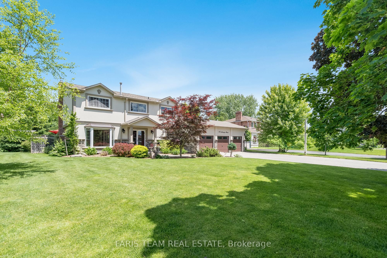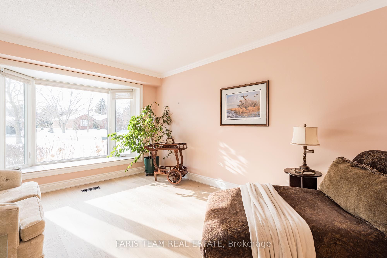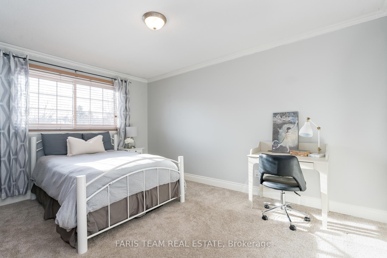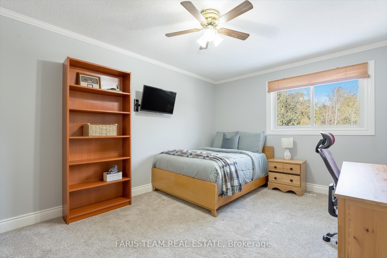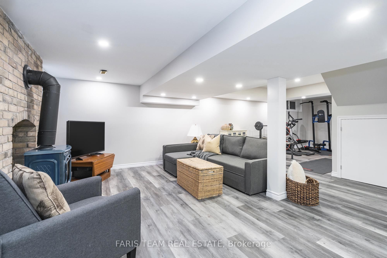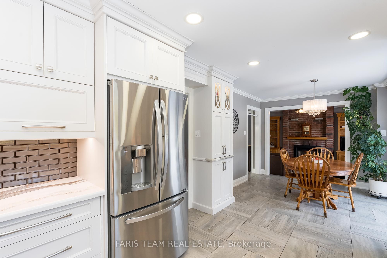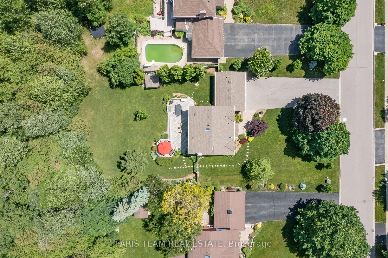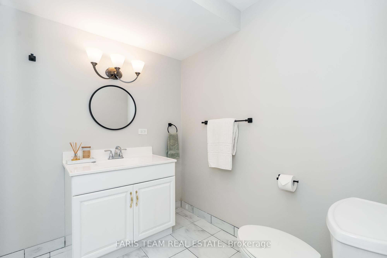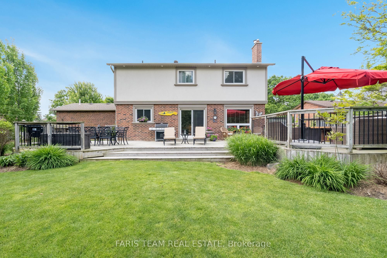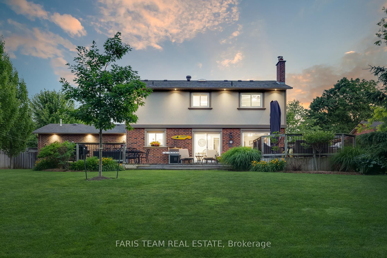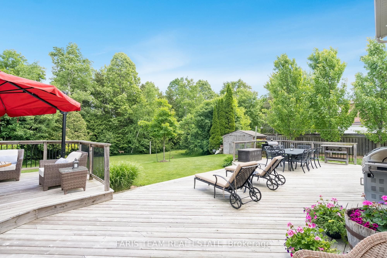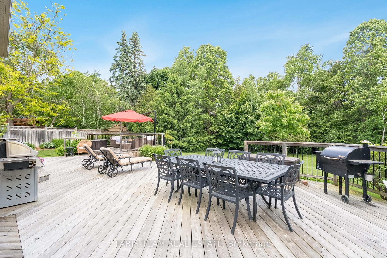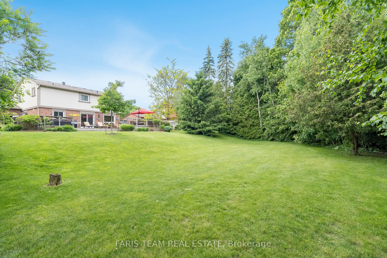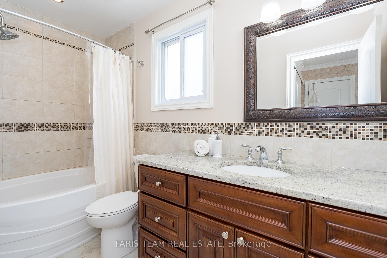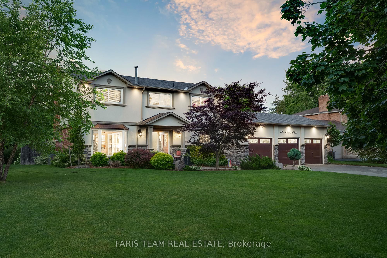
List Price: $1,788,000
68 Marilyn Street, Caledon, L7C 1H5
34 days ago - By FARIS TEAM REAL ESTATE
Detached|MLS - #W12042211|New
4 Bed
4 Bath
2000-2500 Sqft.
Lot Size: 96.18 x 158.18 Feet
Attached Garage
Price comparison with similar homes in Caledon
Compared to 57 similar homes
14.0% Higher↑
Market Avg. of (57 similar homes)
$1,568,377
Note * Price comparison is based on the similar properties listed in the area and may not be accurate. Consult licences real estate agent for accurate comparison
Room Information
| Room Type | Features | Level |
|---|---|---|
| Kitchen 6.81 x 3.11 m | Eat-in Kitchen, Porcelain Floor, W/O To Deck | Main |
| Dining Room 4.65 x 3.33 m | Hardwood Floor, Large Window, French Doors | Main |
| Living Room 4.67 x 3.33 m | Hardwood Floor, Fireplace, Large Window | Main |
| Primary Bedroom 7.39 x 3.56 m | 4 Pc Ensuite, Walk-In Closet(s), Window | Second |
| Bedroom 4.45 x 3.41 m | Closet, Window, Ceiling Fan(s) | Second |
| Bedroom 4.44 x 3.41 m | Closet, Window, Crown Moulding | Second |
| Bedroom 3.41 x 3.22 m | Closet, Window, Crown Moulding | Second |
Client Remarks
Top 5 Reasons You Will Love This Home: 1) This exquisitely updated home has been transformed inside and out, featuring a breathtaking kitchen that was showcased in LivingSpaces & LifeStyles magazine, boasting four generously sized bedrooms, including a serene primary suite with a beautifully remodeled ensuite and a spacious walk-in closet, whether hosting guests, accommodating family, or creating the perfect home office, this home delivers exceptional versatility and elegance 2) Every detail has been carefully curated, with stunning new engineered hardwood floors (2025) gracing the main level and a grand staircase refinished with sleek new metal pickets (2025) 3) The beautifully finished basement is a true extension of the home, offering endless possibilities for relaxation and entertainment, with ample storage, a dedicated gym space, a convenient 2-piece bathroom, and a spacious recreation room, this level is perfect for cozy family movie nights, lively gatherings, or quiet personal retreats 4) Expansive triple-car heated garage providing ultimate comfort during the winter months, alongside an extended driveway supplying parking for up to 12 vehicles, making it ideal for large families, overnight guests, or those who love to entertain on a grand scale 5) Step into your private backyard paradise, where an expansive 1,200 square foot deck overlooks lush greenspace, setting the stage for unforgettable summer barbeques, morning coffees in the fresh air, or tranquil evenings under the stars, with an inground sprinkler system ensuring a vibrant, well-manicured lawn with minimal effort. 3,310 fin.sq.ft. Age 44. Visit our website for more detailed information.
Property Description
68 Marilyn Street, Caledon, L7C 1H5
Property type
Detached
Lot size
< .50 acres
Style
2-Storey
Approx. Area
N/A Sqft
Home Overview
Basement information
Full,Finished
Building size
N/A
Status
In-Active
Property sub type
Maintenance fee
$N/A
Year built
--
Walk around the neighborhood
68 Marilyn Street, Caledon, L7C 1H5Nearby Places

Angela Yang
Sales Representative, ANCHOR NEW HOMES INC.
English, Mandarin
Residential ResaleProperty ManagementPre Construction
Mortgage Information
Estimated Payment
$1,430,400 Principal and Interest
 Walk Score for 68 Marilyn Street
Walk Score for 68 Marilyn Street

Book a Showing
Tour this home with Angela
Frequently Asked Questions about Marilyn Street
Recently Sold Homes in Caledon
Check out recently sold properties. Listings updated daily
See the Latest Listings by Cities
1500+ home for sale in Ontario
