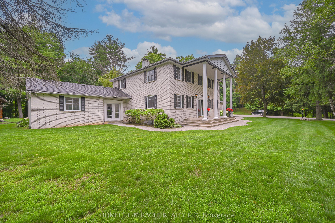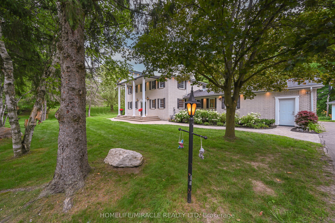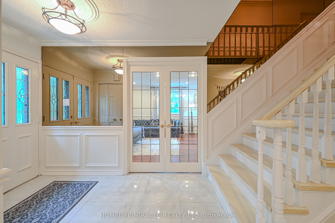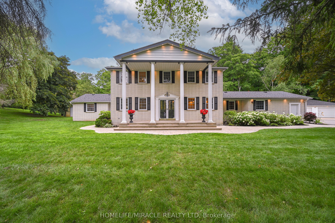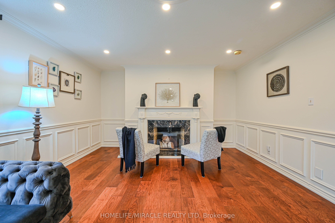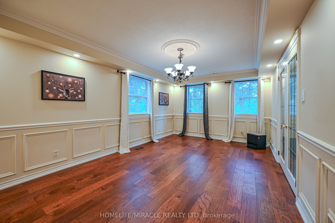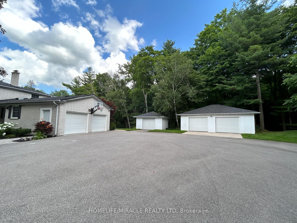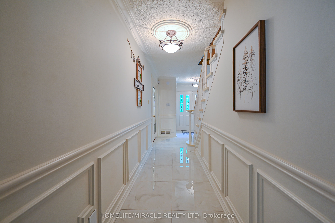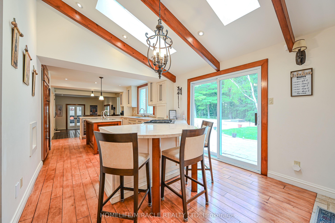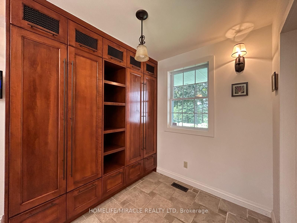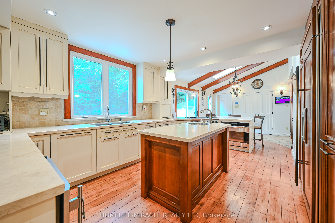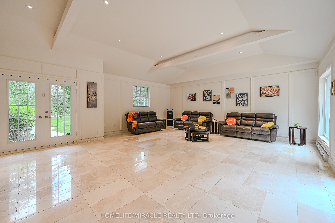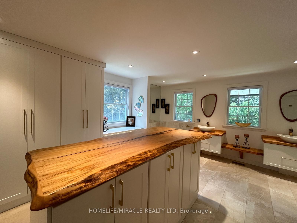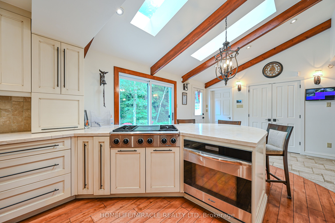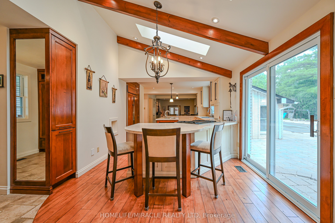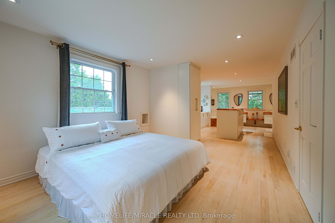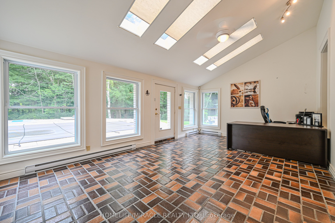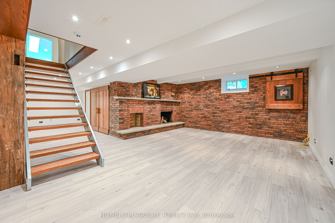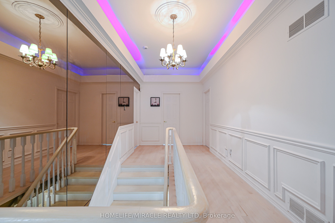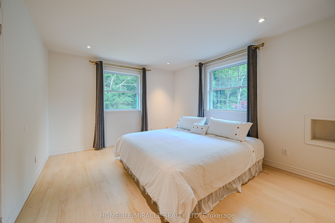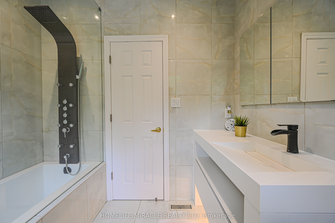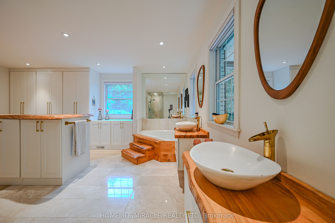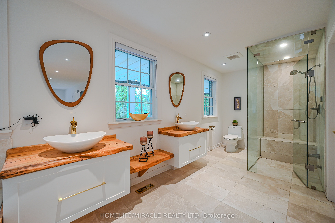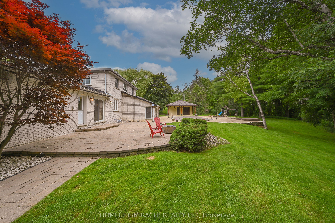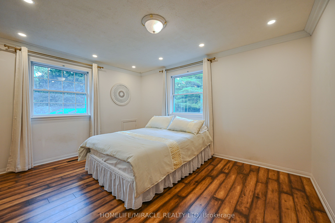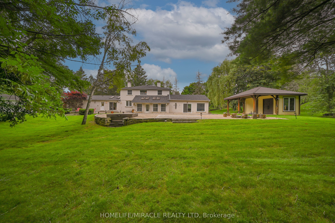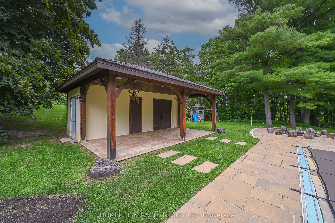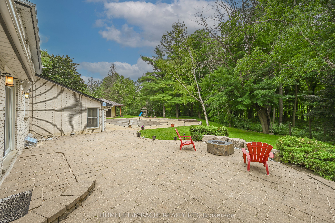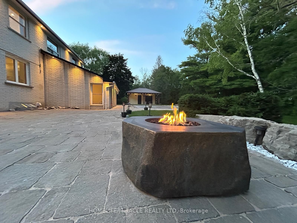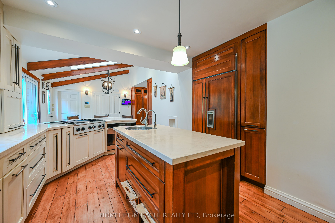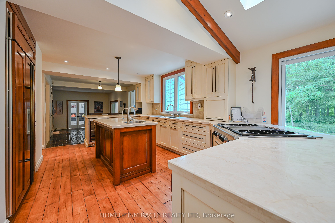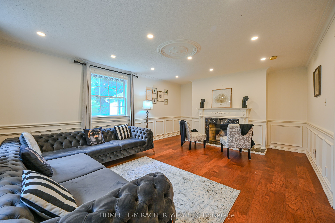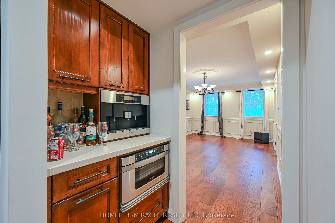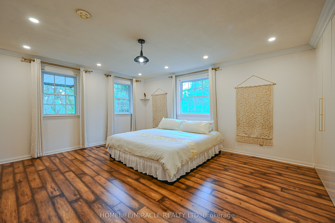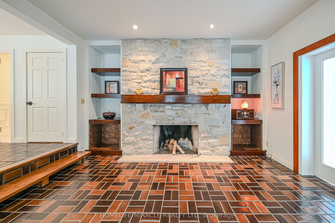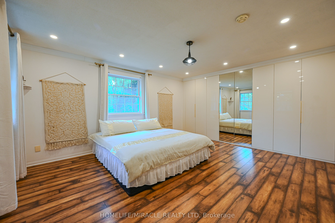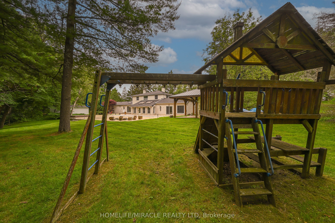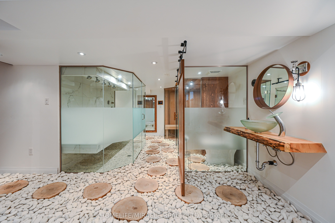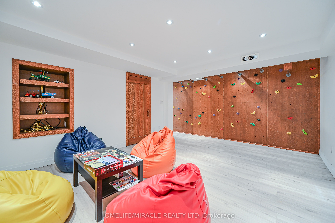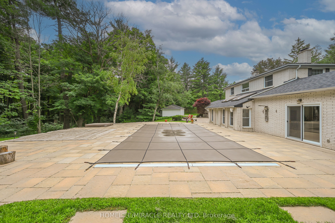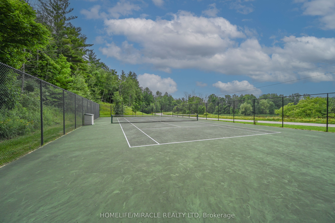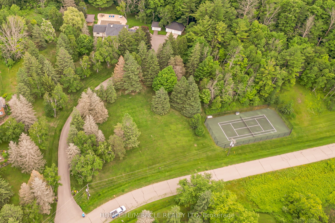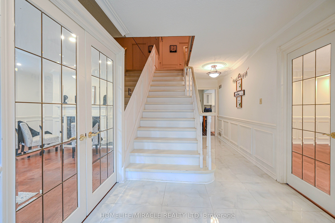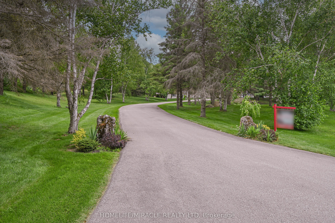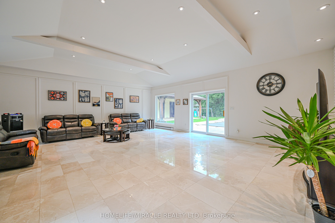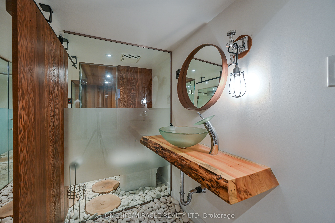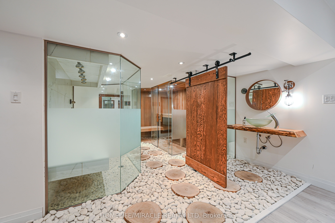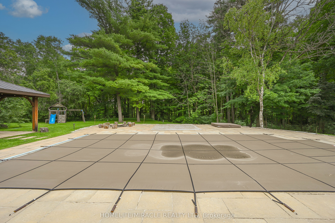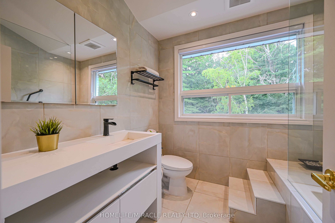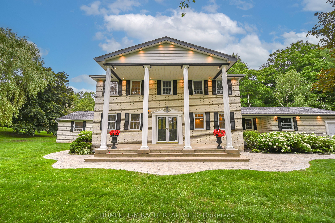
List Price: $2,499,000
62 Gibson Lake Drive, Caledon, L7E 4B2
- By HOMELIFE/MIRACLE REALTY LTD
Detached|MLS - #W12006612|New
4 Bed
5 Bath
3500-5000 Sqft.
Detached Garage
Price comparison with similar homes in Caledon
Compared to 15 similar homes
24.8% Higher↑
Market Avg. of (15 similar homes)
$2,002,093
Note * Price comparison is based on the similar properties listed in the area and may not be accurate. Consult licences real estate agent for accurate comparison
Room Information
| Room Type | Features | Level |
|---|---|---|
| Living Room 5.3 x 4.2 m | French Doors, Hardwood Floor, Window | Main |
| Dining Room 7.8 x 3.5 m | Wainscoting, Hardwood Floor, Window | Main |
| Kitchen 7 x 4.7 m | Stainless Steel Appl, Hardwood Floor, Pantry | Main |
| Primary Bedroom 10.7 x 3.6 m | 5 Pc Ensuite, B/I Closet, Centre Island | Second |
| Bedroom 2 4.3 x 3.7 m | Laminate, His and Hers Closets, Large Window | Second |
| Bedroom 3 3.3 x 3.6 m | Laminate, B/I Closet, Large Window | Second |
Client Remarks
LUXURIOUS ESTATE on 3.937 ACRES Lot in prestigious PALGRAVE community. Property features very Spacious 4 Car Garage (2 Attached + 2 Detached- Perfect for Boat storage or Pickup truck), Huge Open concept Separate Living, Dinning & Family Room. Chefs Dream incredible Custom Gourmet Kitchen w/large pantry, Skyview & high-end appliances, Huge Solarium/Meditation Hall, Home Office/Yoga Studio/Sun Room, B/I Closets- Dressing Room- Custom Organizers & Antique Architectural Ensuite, Elaborate SPA with Dry-Wet Sauna & bath Combo, Multiuse Guest Bedroom/Game or Exercise Room/ Theatre room, Inground Swimming Pool, Outdoor Shower, Fire-Pits, Hot Tub, Outdoor BBQ line, Cabana (Outhouse), Kids Play zone, Fully fenced Private Tennis Court, very spacious Garages, Storage Shed, BOSS Speaker System, Benches. Enjoy Private Camp-Ground & Party Ready Backyard, Plenty of Parking & Storage space throughout, Close to Parks, Trails, Campground, Recreational activity & School. Tones of Possibility for future expansion of additional outdoor activity in your Front & Backyard (i.e. Swings, Paintball, Tree House, Treetop Tracking, Basketball, Trampoline, Private Camping or Trail walking activity). This estate seamlessly combines urban comforts with a rural ambiance, blends modern amenities with historic charm, offering a serene retreat amidst Southern Ontario's scenic landscapes. Ideal for those seeking a luxurious lifestyle with ample space for private relaxations, grand-scale entertainment and recreational activities. Masterfully finished, truly unique estate, a real combination of Urban and Rural, Modern and Historic vibe. All fixtures attached to this lot are part of this property and its included in Purchase Price. Please check out the Virtual Tour, You tube Video and attached Feature Sheet as this space is not enough to explain full description in few words. Seeing is believing. MUST SEE !!
Property Description
62 Gibson Lake Drive, Caledon, L7E 4B2
Property type
Detached
Lot size
2-4.99 acres
Style
2-Storey
Approx. Area
N/A Sqft
Home Overview
Last check for updates
Virtual tour
N/A
Basement information
Finished
Building size
N/A
Status
In-Active
Property sub type
Maintenance fee
$N/A
Year built
--
Walk around the neighborhood
62 Gibson Lake Drive, Caledon, L7E 4B2Nearby Places

Shally Shi
Sales Representative, Dolphin Realty Inc
English, Mandarin
Residential ResaleProperty ManagementPre Construction
Mortgage Information
Estimated Payment
$0 Principal and Interest
 Walk Score for 62 Gibson Lake Drive
Walk Score for 62 Gibson Lake Drive

Book a Showing
Tour this home with Shally
Frequently Asked Questions about Gibson Lake Drive
Recently Sold Homes in Caledon
Check out recently sold properties. Listings updated daily
No Image Found
Local MLS®️ rules require you to log in and accept their terms of use to view certain listing data.
No Image Found
Local MLS®️ rules require you to log in and accept their terms of use to view certain listing data.
No Image Found
Local MLS®️ rules require you to log in and accept their terms of use to view certain listing data.
No Image Found
Local MLS®️ rules require you to log in and accept their terms of use to view certain listing data.
No Image Found
Local MLS®️ rules require you to log in and accept their terms of use to view certain listing data.
No Image Found
Local MLS®️ rules require you to log in and accept their terms of use to view certain listing data.
No Image Found
Local MLS®️ rules require you to log in and accept their terms of use to view certain listing data.
No Image Found
Local MLS®️ rules require you to log in and accept their terms of use to view certain listing data.
Check out 100+ listings near this property. Listings updated daily
See the Latest Listings by Cities
1500+ home for sale in Ontario
