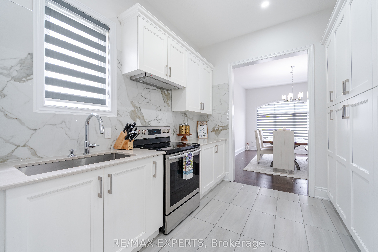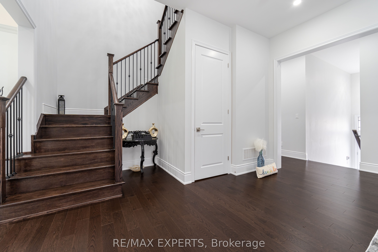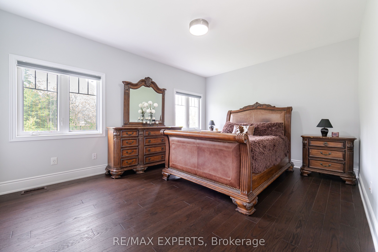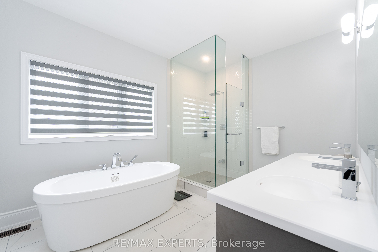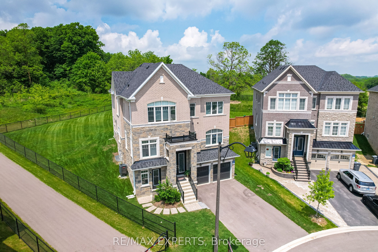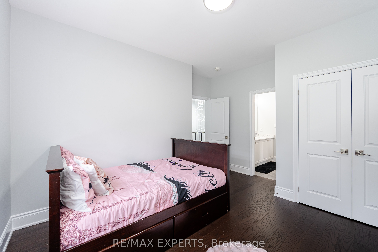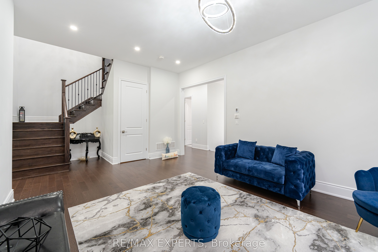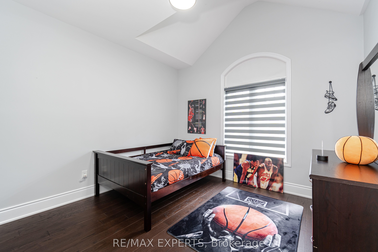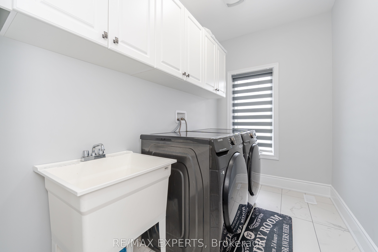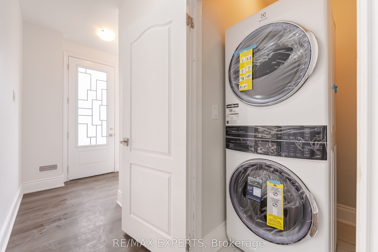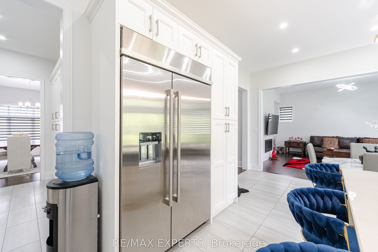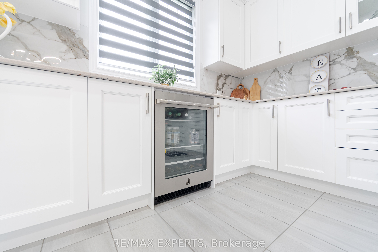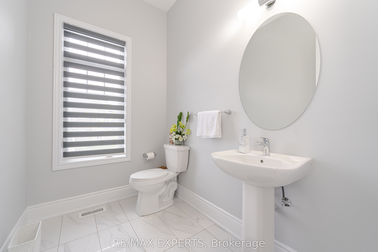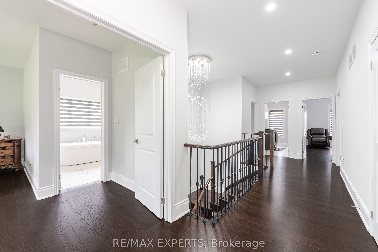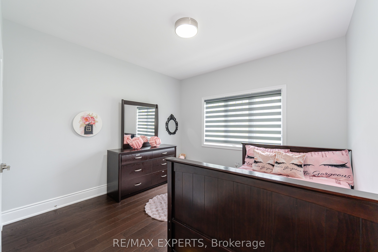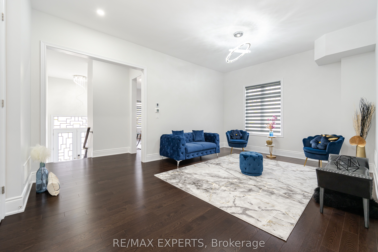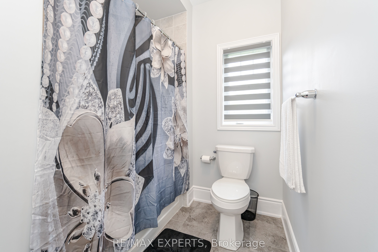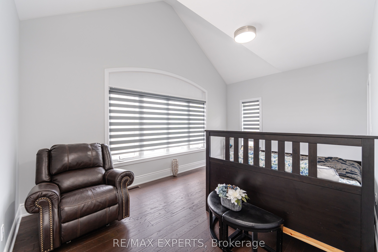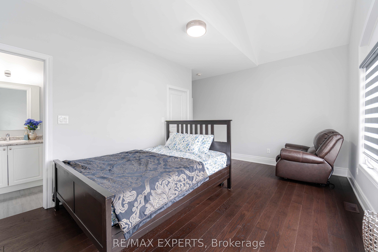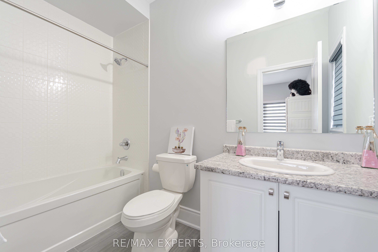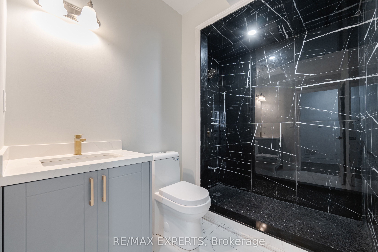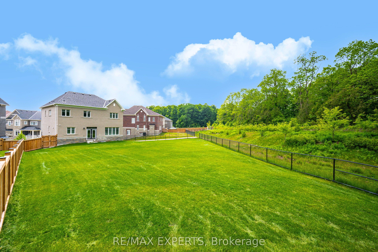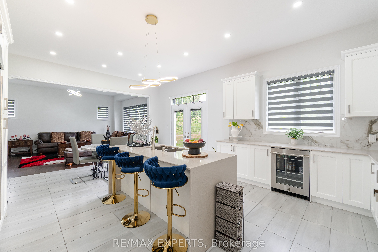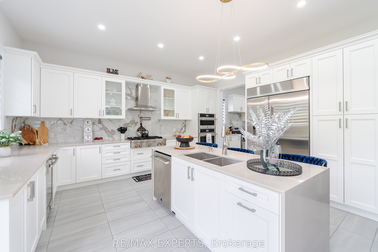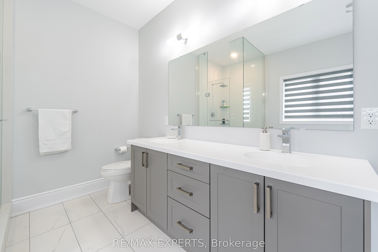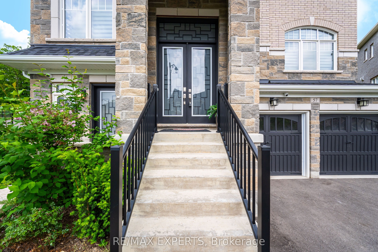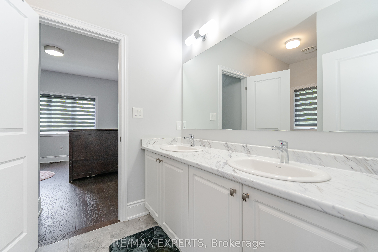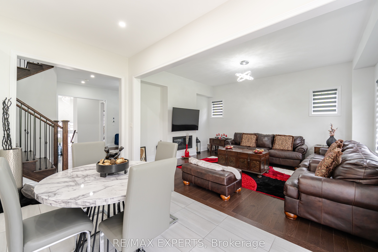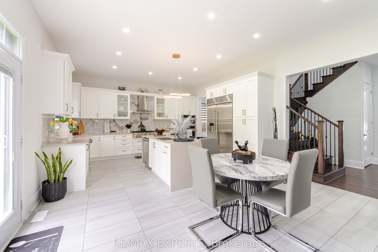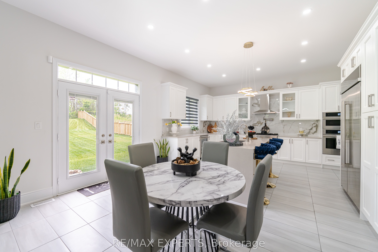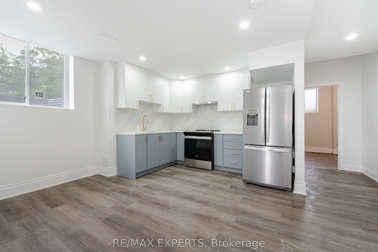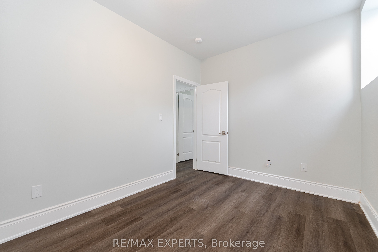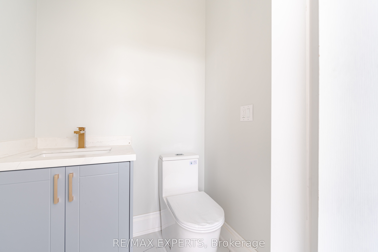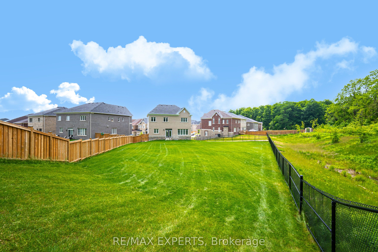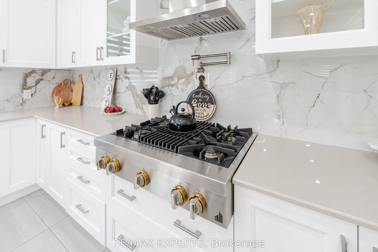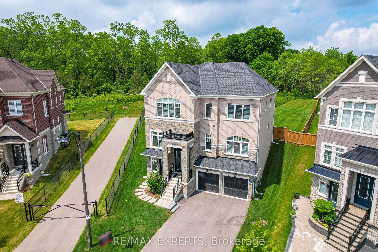
List Price: $1,975,000
57 Arthur Griffin Crescent, Caledon, L7C 3A3
- By RE/MAX EXPERTS
Detached|MLS - #W11436740|New
7 Bed
6 Bath
3500-5000 Sqft.
Built-In Garage
Price comparison with similar homes in Caledon
Compared to 4 similar homes
14.9% Higher↑
Market Avg. of (4 similar homes)
$1,719,500
Note * Price comparison is based on the similar properties listed in the area and may not be accurate. Consult licences real estate agent for accurate comparison
Room Information
| Room Type | Features | Level |
|---|---|---|
| Dining Room 12.16 x 15.8 m | Window, Breakfast Area, Overlooks Park | Main |
| Living Room 17 x 12.6 m | Large Window, 2 Way Fireplace, W/O To Yard | Main |
| Kitchen 10.4 x 16 m | Breakfast Bar, Pantry, W/O To Yard | Main |
| Bedroom 16.2 x 12.6 m | Walk-In Closet(s), 4 Pc Ensuite, Large Window | Second |
| Bedroom 2 11.8 x 11.6 m | 3 Pc Bath, Large Closet, Window | Second |
| Bedroom 3 10.1 x 11.4 m | 3 Pc Bath, Large Window, Large Closet | Second |
| Bedroom 4 16.8 x 20 m | Cathedral Ceiling(s), 3 Pc Ensuite, Walk-In Closet(s) | Second |
| Bedroom 5 12.4 x 18 m | 4 Pc Ensuite, Closet, Window | Second |
Client Remarks
Experience luxury living in this stunning family home, nestled in the heart of Caledon East. Meticulously maintained and beautifully designed, this residence offers over 4,555 sq ft of exquisite living space, featuring elegant hardwood floors throughout. Extended height metal insulated front door with glazed inserts and transoms. Argon insulated steel entry doors and an advanced Energy Recovery Ventilator System (ERV). high-efficiency gas furnace with ECM motor. Expansive open-concept layout on the largest lot in the area (as per builder's plan).Luxurious Bedrooms: Ensuite bathroom and walk-in closet.Stylish Kitchen: Extended height upper cabinets, a kitchen island with a stainless steel double undermount sink, Granite/Quartz countertops, flush breakfast bars, and a stainless steel canopy exhaust fan vented to the exterior. Premium Jenn-Air kitchen appliances, including a double door stainless steel refrigerator, microwave, dishwasher, wall ovens, and cooktops. Modern Conveniences: Heated floors in the washroom and smooth ceilings with pot lights throughout.Basement Perks: 9 ft ceiling in the basement with walkout.This home is the epitome of modern comfort and style, offering a perfect blend of luxury and practicality. Whether youre entertaining in the open-concept living areas or enjoying a quiet evening in the beautifully appointed kitchen, this property promises to be your dream home. Large beautiful backyard.. Dont miss the chance to make it yours! **EXTRAS** 9 foot high ceilings, 200 AMP Electrical Service and Circuit panel,Spice Kitchen, kitchen on main floor, Sprinkler System, Water Softener, 9 foot ceiling basement rooms ,ground level basement.Basement/inlaw suite with sep/ entrance in front
Property Description
57 Arthur Griffin Crescent, Caledon, L7C 3A3
Property type
Detached
Lot size
N/A acres
Style
2-Storey
Approx. Area
N/A Sqft
Home Overview
Last check for updates
Virtual tour
N/A
Basement information
Apartment,Separate Entrance
Building size
N/A
Status
In-Active
Property sub type
Maintenance fee
$N/A
Year built
2023
Walk around the neighborhood
57 Arthur Griffin Crescent, Caledon, L7C 3A3Nearby Places

Shally Shi
Sales Representative, Dolphin Realty Inc
English, Mandarin
Residential ResaleProperty ManagementPre Construction
Mortgage Information
Estimated Payment
$0 Principal and Interest
 Walk Score for 57 Arthur Griffin Crescent
Walk Score for 57 Arthur Griffin Crescent

Book a Showing
Tour this home with Shally
Frequently Asked Questions about Arthur Griffin Crescent
Recently Sold Homes in Caledon
Check out recently sold properties. Listings updated daily
No Image Found
Local MLS®️ rules require you to log in and accept their terms of use to view certain listing data.
No Image Found
Local MLS®️ rules require you to log in and accept their terms of use to view certain listing data.
No Image Found
Local MLS®️ rules require you to log in and accept their terms of use to view certain listing data.
No Image Found
Local MLS®️ rules require you to log in and accept their terms of use to view certain listing data.
No Image Found
Local MLS®️ rules require you to log in and accept their terms of use to view certain listing data.
No Image Found
Local MLS®️ rules require you to log in and accept their terms of use to view certain listing data.
No Image Found
Local MLS®️ rules require you to log in and accept their terms of use to view certain listing data.
No Image Found
Local MLS®️ rules require you to log in and accept their terms of use to view certain listing data.
Check out 100+ listings near this property. Listings updated daily
See the Latest Listings by Cities
1500+ home for sale in Ontario
