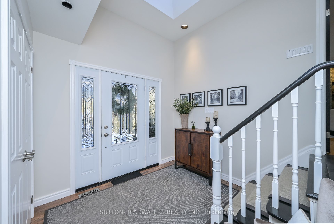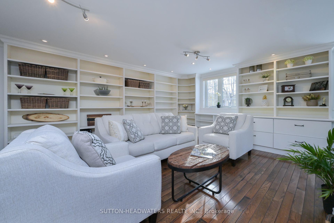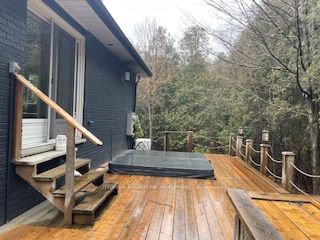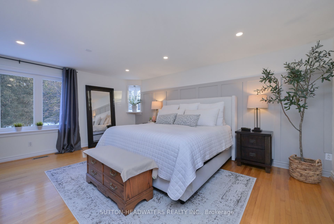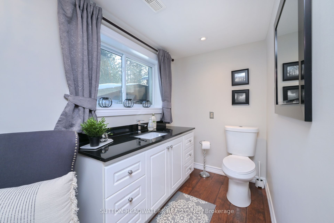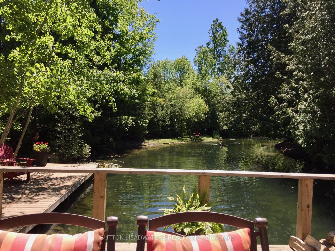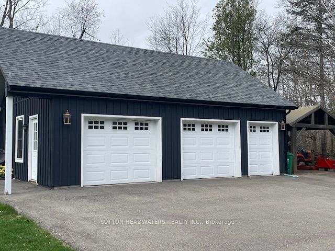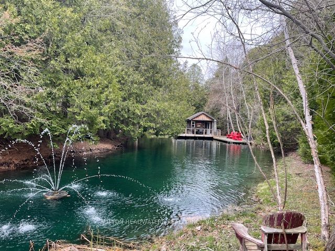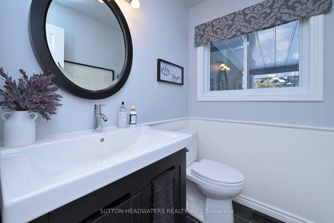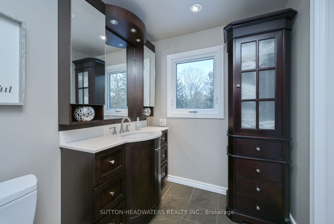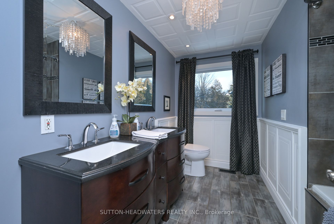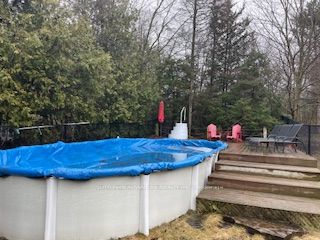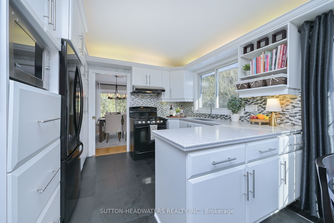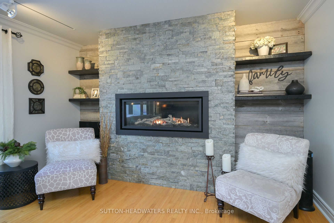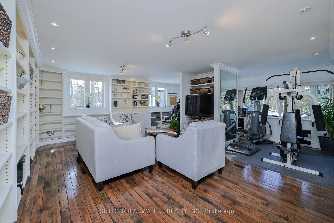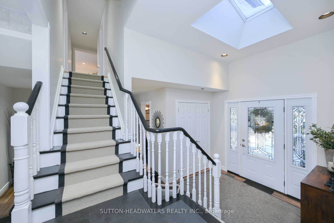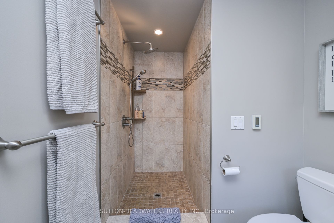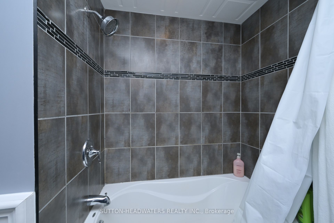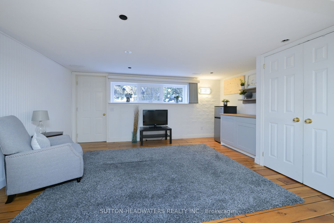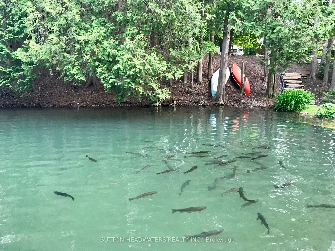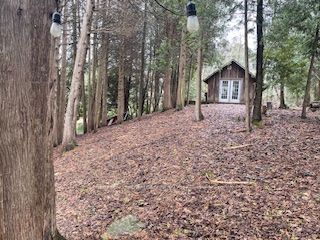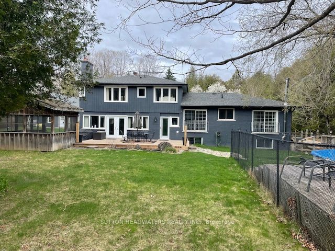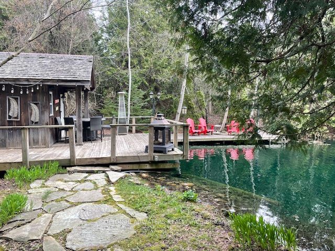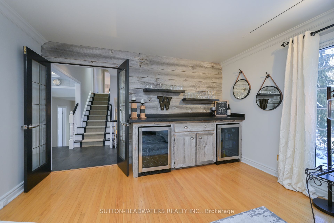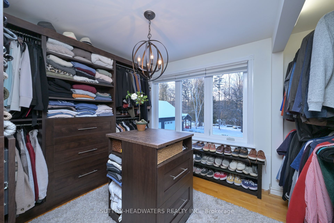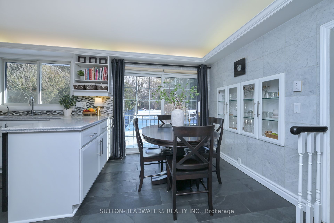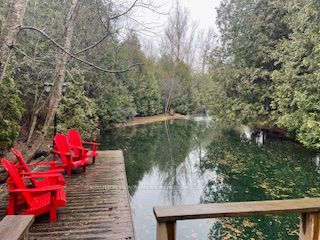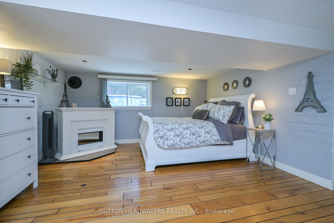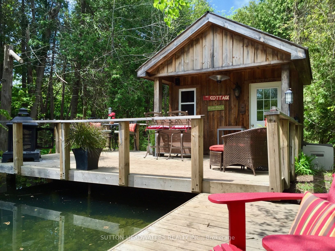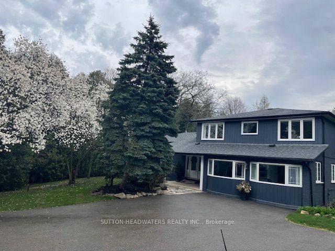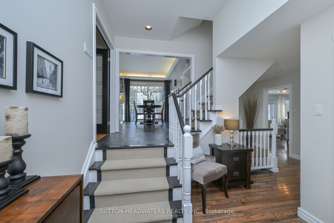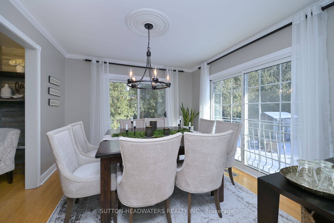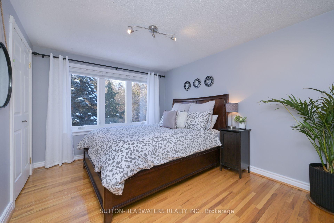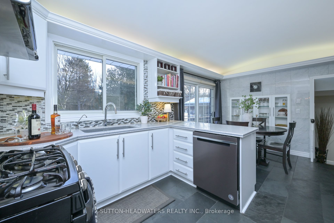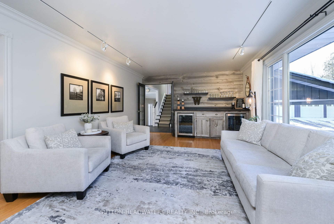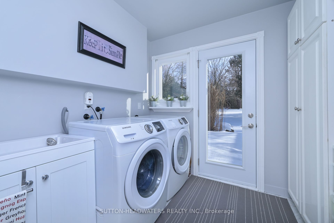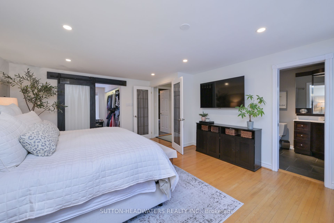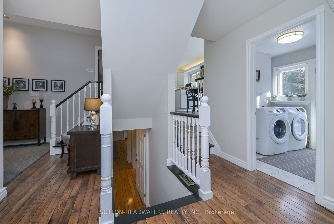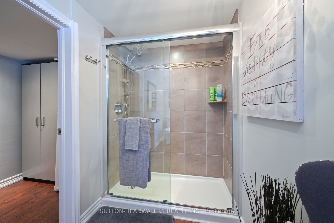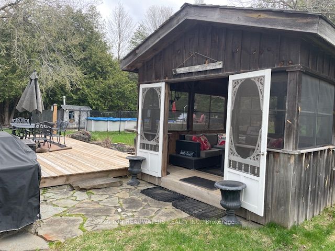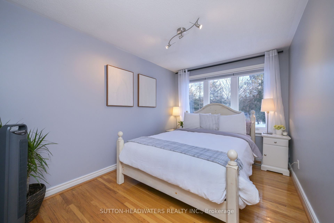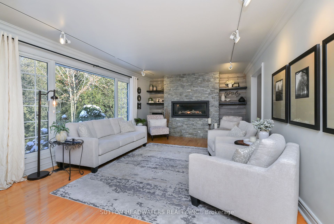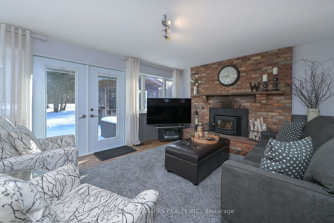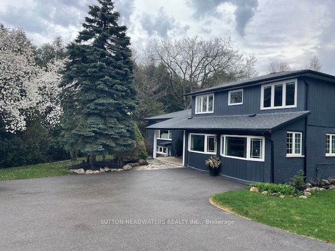
List Price: $1,949,000
563 River Road, Caledon, L7K 0E5
- By SUTTON-HEADWATERS REALTY INC.
Detached|MLS - #W12064352|New
4 Bed
4 Bath
2500-3000 Sqft.
Lot Size: 300 x 449 Feet
Detached Garage
Price comparison with similar homes in Caledon
Compared to 56 similar homes
25.4% Higher↑
Market Avg. of (56 similar homes)
$1,554,241
Note * Price comparison is based on the similar properties listed in the area and may not be accurate. Consult licences real estate agent for accurate comparison
Room Information
| Room Type | Features | Level |
|---|---|---|
| Living Room 3.96 x 6.72 m | Gas Fireplace, Hardwood Floor, B/I Bar | Main |
| Dining Room 3.37 x 3.62 m | Hardwood Floor, Crown Moulding, Sliding Doors | Main |
| Kitchen 3.37 x 2.84 m | Stone Counters, Pantry, Slate Flooring | Main |
| Primary Bedroom 5.24 x 4.4 m | Hardwood Floor, Walk-In Closet(s), 3 Pc Ensuite | Second |
| Bedroom 2 3.5 x 2.64 m | Hardwood Floor, Overlooks Pool | Second |
| Bedroom 3 3.65 x 3.05 m | Hardwood Floor, Overlooks Pool | Second |
| Primary Bedroom 7.2 x 4.9 m | Side Door, 3 Pc Bath, 3 Pc Ensuite | Lower |
Client Remarks
Privacy, Privacy.....Welcome to River Rd. 2.51 acres in the west end of the Historic Hamlet of Belfountain. This home is a must see for all who enjoy endless daylight through massive updated windows. Towering 40ft pine trees line the perimeter and the spring fed pond that is stocked with Rainbow Trout. The pond has clear views right to the bottom and is incredibly fresh & clean as it has been designed and engineered to flow to the Credit River. The property is extremely private and is hidden from views by the few neighbors whose properties adjoin this enclave. The house has been tastefully updated over the recent years including all washrooms, kitchen, living room, family room, Primary bedroom, pantry and the 2nd primary bedroom situated in the lower level which offers private access from the outside stairwell - perfect for the extended family. The 2nd floor primary boasts an almost 9x10ft, his/hers W/I closet with exceptional lighting through the 3 panel window. Close off the closet with the custom made, historic lumber barn door. The primary bedroom recently updated with pot lights, fresh paint & accent wall. Enjoy the additional outside features such as the screened gazebo, professionally maintained above ground pool, frog pond and of course the cottage away from the cottage situated over the spring fed pond. Strategically situated, you can walk from your new home to the quaint shops in Belfountain and be back in just 10 minutes to sheer privacy. You won't be disappointed with the 3 bay garage with storage loft that is waiting to house your toys. Just a Hop, Skip & a Jump to endless trail systems, the Belfountain Conservation Park and The Forks of the Credit Provincial Park. just a cast away from the Caledon Trout Club and the Credit River. Snow Shoe to the Caledon Ski Club and you will be just a Chip and a Put away from some of Canada's best Golf & Country Clubs.
Property Description
563 River Road, Caledon, L7K 0E5
Property type
Detached
Lot size
2-4.99 acres
Style
Sidesplit 3
Approx. Area
N/A Sqft
Home Overview
Last check for updates
Virtual tour
N/A
Basement information
Finished,Separate Entrance
Building size
N/A
Status
In-Active
Property sub type
Maintenance fee
$N/A
Year built
--
Walk around the neighborhood
563 River Road, Caledon, L7K 0E5Nearby Places

Angela Yang
Sales Representative, ANCHOR NEW HOMES INC.
English, Mandarin
Residential ResaleProperty ManagementPre Construction
Mortgage Information
Estimated Payment
$0 Principal and Interest
 Walk Score for 563 River Road
Walk Score for 563 River Road

Book a Showing
Tour this home with Angela
Frequently Asked Questions about River Road
Recently Sold Homes in Caledon
Check out recently sold properties. Listings updated daily
See the Latest Listings by Cities
1500+ home for sale in Ontario
