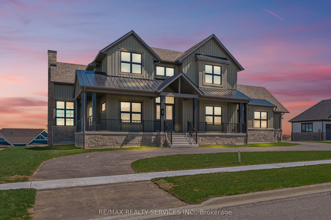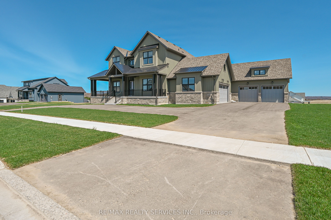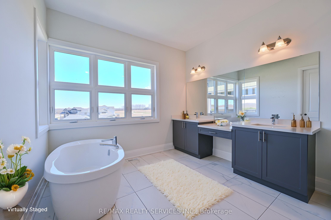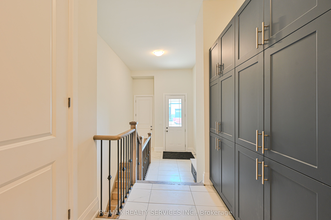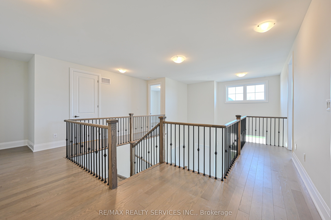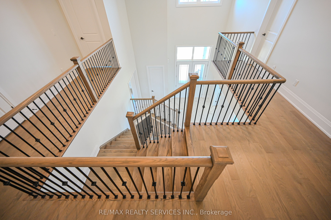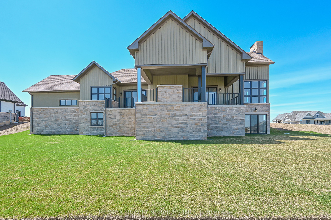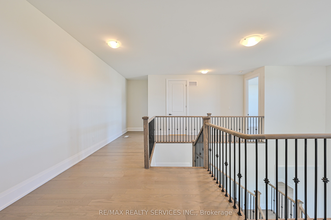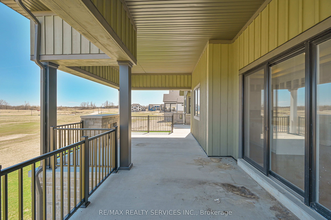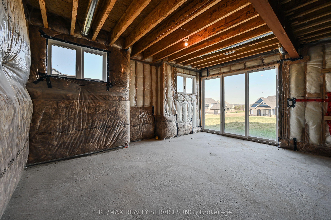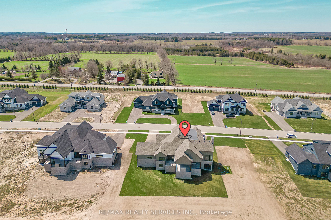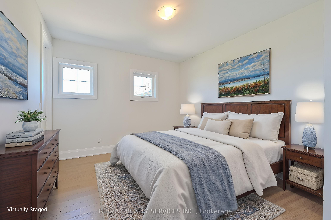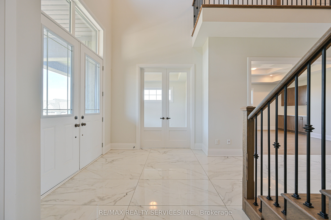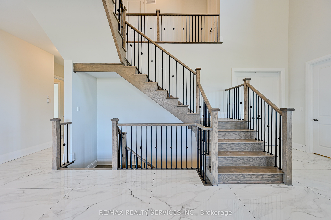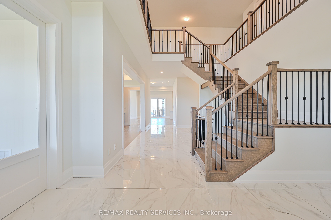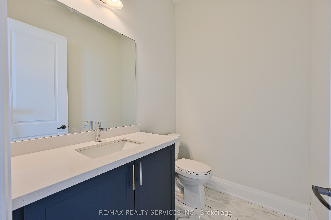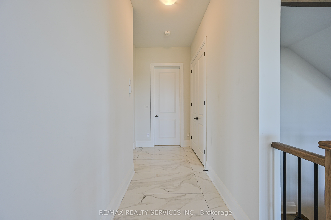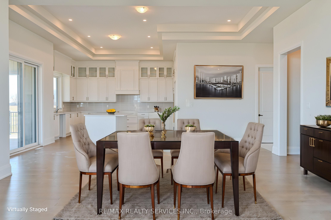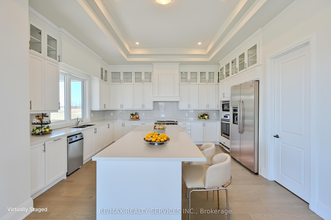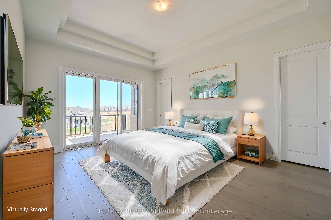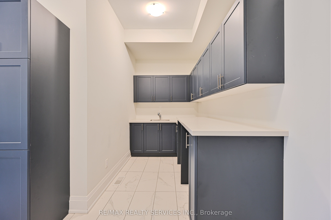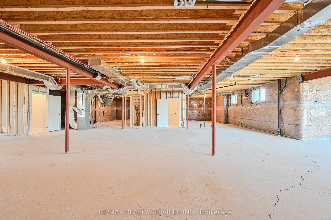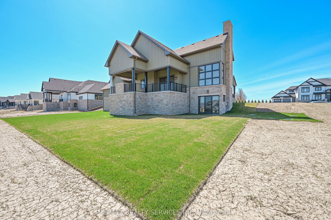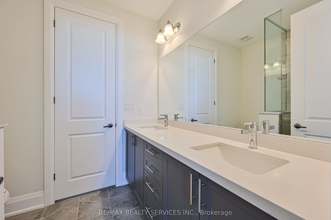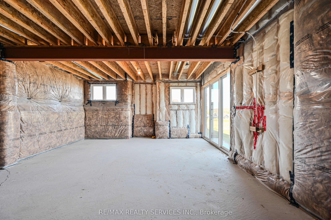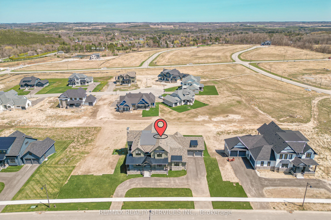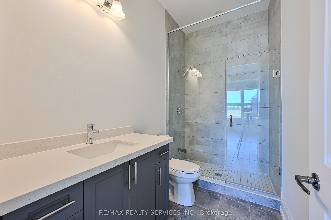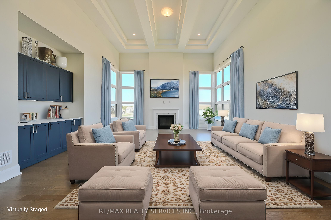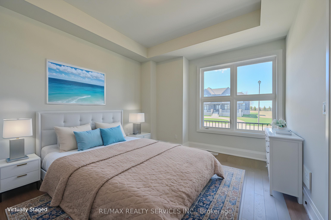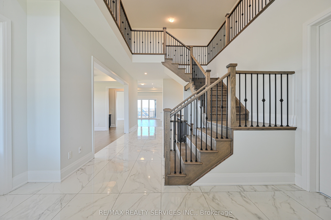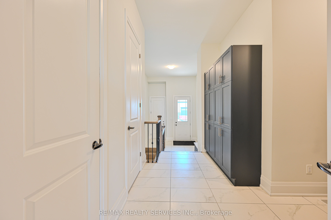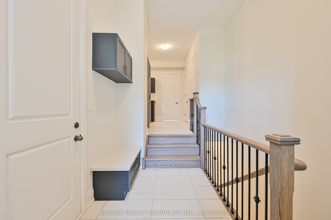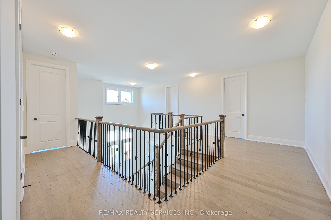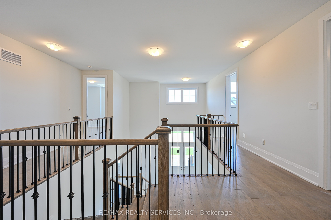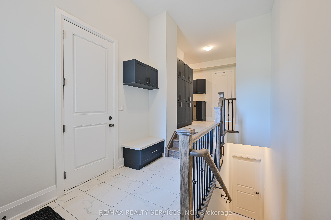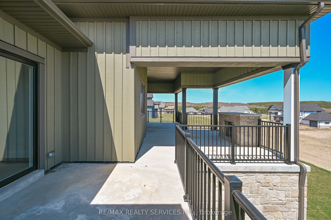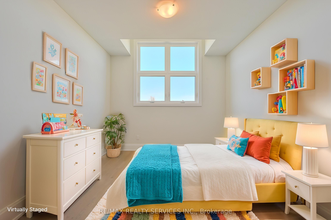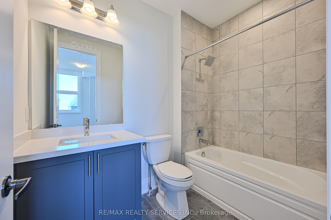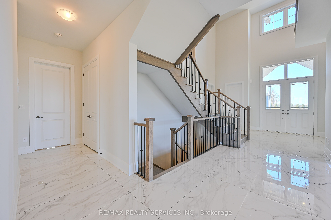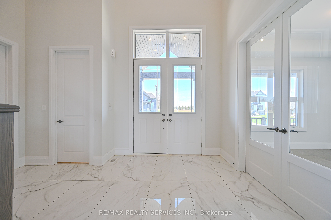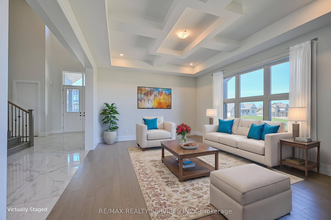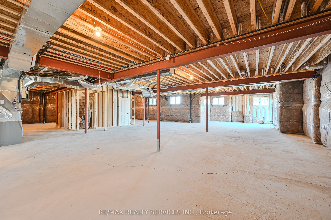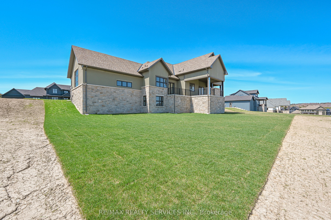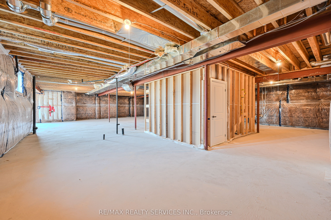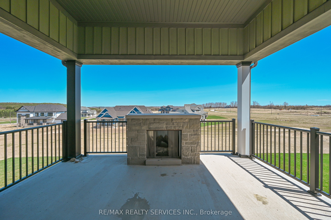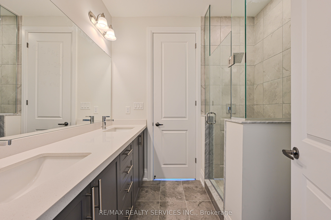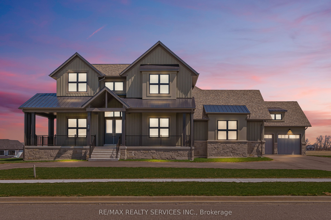
List Price: $2,999,900
55 William Crisp Drive, Caledon, L7K 2R7
- By RE/MAX REALTY SERVICES INC.
Detached|MLS - #W12122630|New
5 Bed
5 Bath
3500-5000 Sqft.
Lot Size: 174.05 x 197.04 Feet
Attached Garage
Price comparison with similar homes in Caledon
Compared to 16 similar homes
29.9% Higher↑
Market Avg. of (16 similar homes)
$2,309,477
Note * Price comparison is based on the similar properties listed in the area and may not be accurate. Consult licences real estate agent for accurate comparison
Room Information
| Room Type | Features | Level |
|---|---|---|
| Kitchen 5.42 x 5.45 m | B/I Appliances, Pantry, Backsplash | Main |
| Dining Room 5.18 x 4.26 m | W/O To Patio, Hardwood Floor, Pot Lights | Main |
| Primary Bedroom 5.4 x 4.26 m | 5 Pc Ensuite, Large Window, W/O To Patio | Main |
| Bedroom 2 4.26 x 3.65 m | 3 Pc Ensuite, Large Window, Hardwood Floor | Main |
| Bedroom 3 3.59 x 3.9 m | 3 Pc Ensuite, Large Window, Hardwood Floor | Second |
| Bedroom 4 4.26 x 3.35 m | 4 Pc Ensuite, Large Window, Hardwood Floor | Second |
| Bedroom 5 3.96 x 3.65 m | 4 Pc Ensuite, Large Window, Hardwood Floor | Second |
| Living Room 5.2 x 5.4 m | Hardwood Floor, Large Window, Bar Sink | Main |
Client Remarks
Elegant Estate Home in Prestigious Community. Welcome to this Premium Estate home, offering the perfect blend of luxury, comfort, and convenience. This Home features soaring 10'' ceilings on the main floor, 9'' ceilings on the second floor and basement. As you step inside, the space welcomes you with an open-to-above ceiling, creating an airy, expansive feel that's rarely found in lower levels. Multiple features like 24x24 ceramic tiles, rich hardwood floors, Pot lights, etc. As you walk in to Office space greets you, offering a quiet and bright environment perfect for productivity. Separate living room, thoughtfully designed for both elegance and comfort with refined finishes, coffered ceiling, Large windows & a wet bar area, complete with custom cabinetry and a stylish sink. The gourmet kitchen is a chefs dream, with extended cabinetry, built-in appliances, and a walk-in pantry. The main floor includes two bedrooms thoughtfully designed for elderly parents Master bedroom boasting a luxurious 5-piece ensuite, walk in huge Closet. Entertain with ease in the open-concept great room and formal dining area, where soaring ceilings-rising to approx 20 feet create a dramatic and inviting atmosphere. Conveniently located laundry area in the mudroom, complete with custom cabinetry for ample storage. The second floor features three generously sized bedrooms, providing comfort and privacy for family and guests. One bedroom is served by a convenient 3pc bath, while the remaining bedrooms share a spacious 4 pc bath, ensuring everyone's needs are met. In addition, a laundry area on this level adds ease and efficiency to daily living. Discover an unfinished walkout basement that's brimming with potential. Outdoor enthusiasts will appreciate the private patio with fireplace and lush surroundings. Convenience is assured with a four-car garage and additional Appx 10 parking for guests.
Property Description
55 William Crisp Drive, Caledon, L7K 2R7
Property type
Detached
Lot size
N/A acres
Style
2-Storey
Approx. Area
N/A Sqft
Home Overview
Last check for updates
Virtual tour
N/A
Basement information
Partially Finished
Building size
N/A
Status
In-Active
Property sub type
Maintenance fee
$N/A
Year built
--
Walk around the neighborhood
55 William Crisp Drive, Caledon, L7K 2R7Nearby Places

Angela Yang
Sales Representative, ANCHOR NEW HOMES INC.
English, Mandarin
Residential ResaleProperty ManagementPre Construction
Mortgage Information
Estimated Payment
$0 Principal and Interest
 Walk Score for 55 William Crisp Drive
Walk Score for 55 William Crisp Drive

Book a Showing
Tour this home with Angela
Frequently Asked Questions about William Crisp Drive
Recently Sold Homes in Caledon
Check out recently sold properties. Listings updated daily
See the Latest Listings by Cities
1500+ home for sale in Ontario
