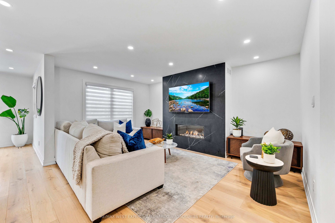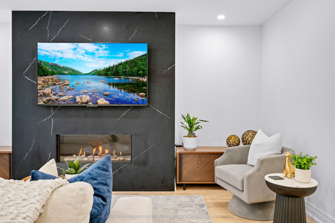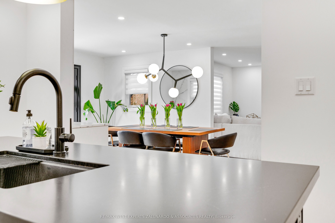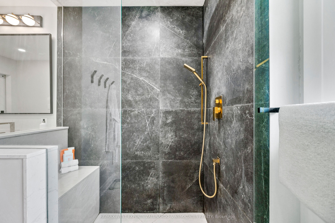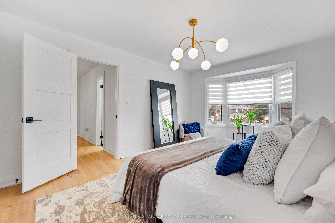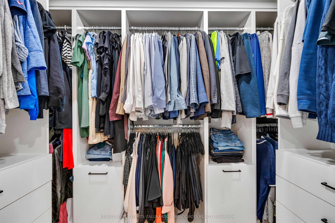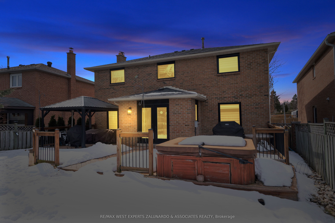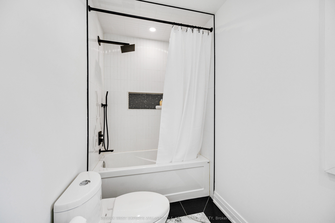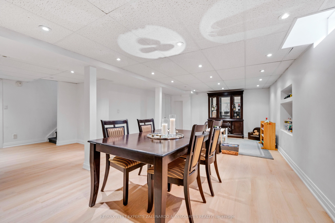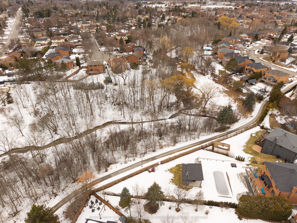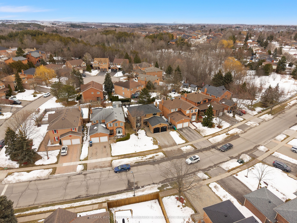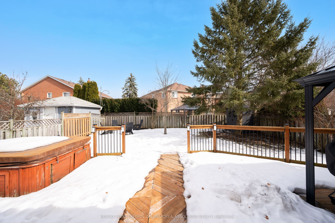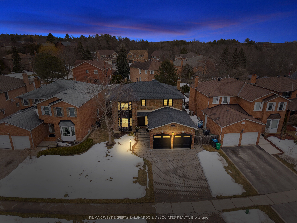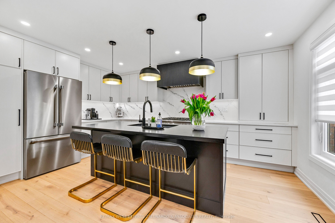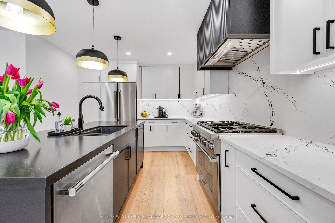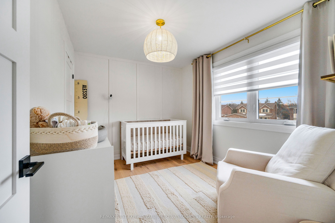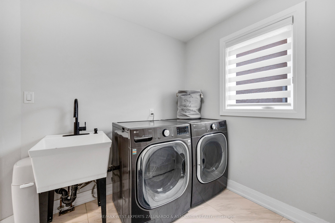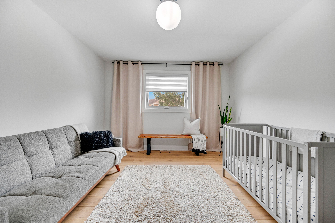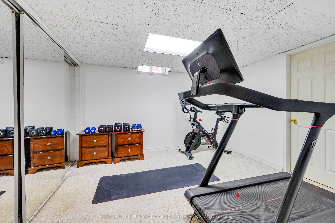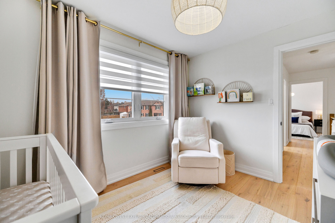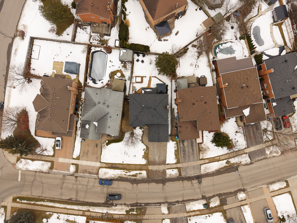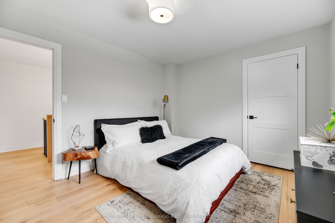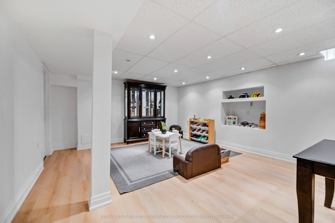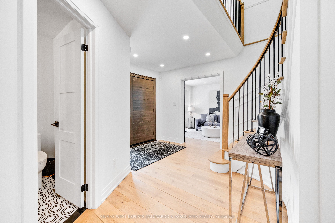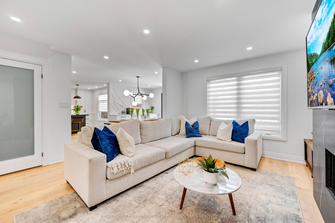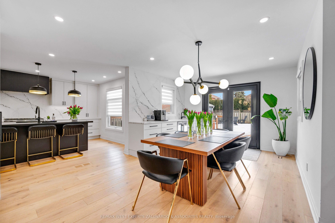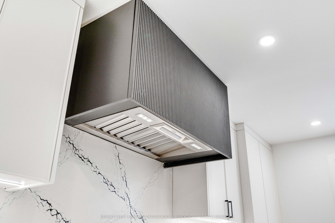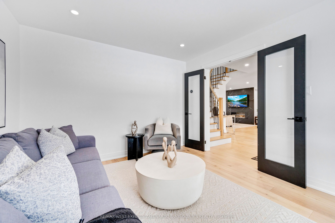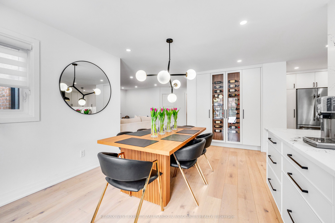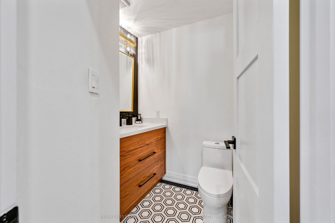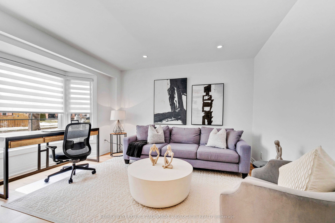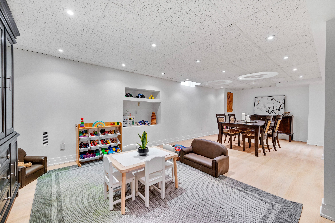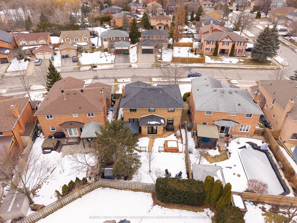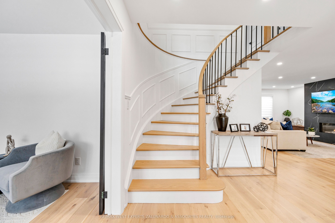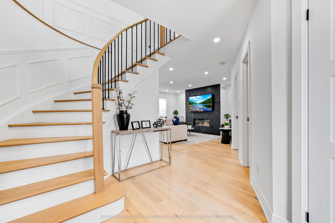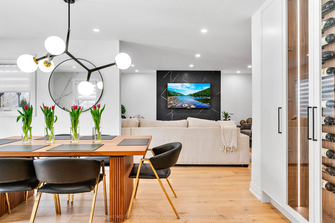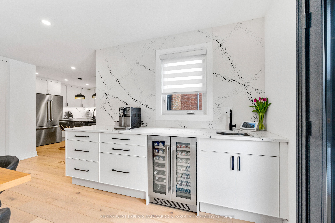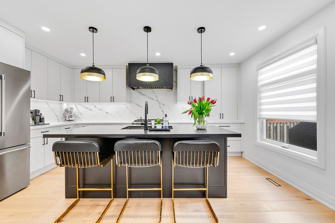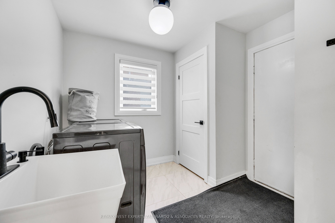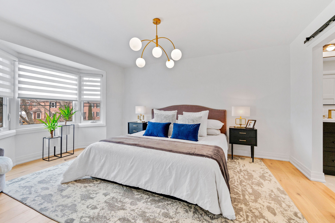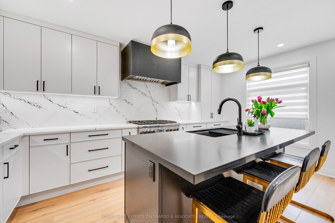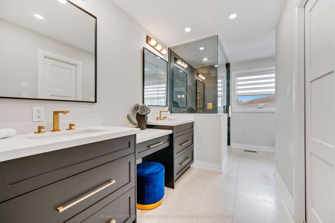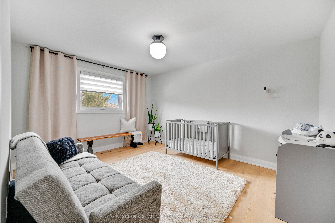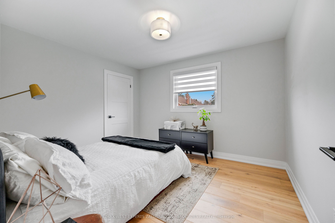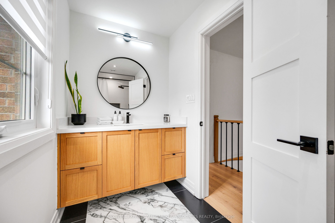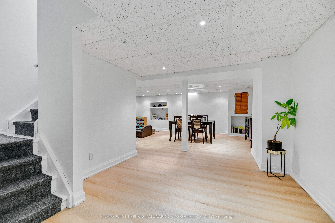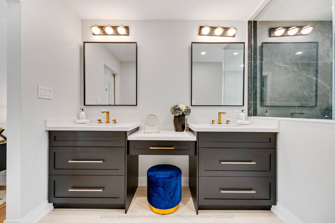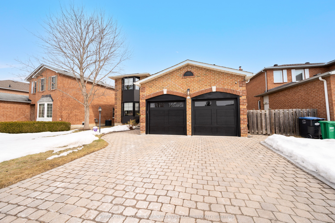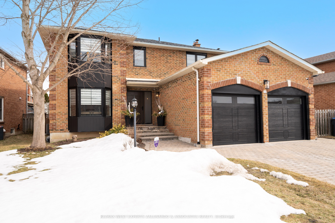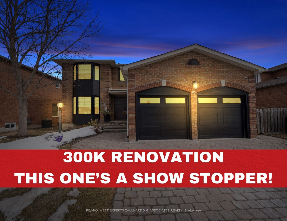
List Price: $1,469,000
54 Kingsview Drive, Caledon, L7E 5V5
- By RE/MAX WEST EXPERTS ZALUNARDO & ASSOCIATES REALTY
Detached|MLS - #W12047625|New
5 Bed
4 Bath
Attached Garage
Price comparison with similar homes in Caledon
Compared to 37 similar homes
-15.5% Lower↓
Market Avg. of (37 similar homes)
$1,737,483
Note * Price comparison is based on the similar properties listed in the area and may not be accurate. Consult licences real estate agent for accurate comparison
Room Information
| Room Type | Features | Level |
|---|---|---|
| Kitchen 3.5 x 4.96 m | Hardwood Floor, Quartz Counter, Stainless Steel Appl | Main |
| Living Room 5.77 x 3.46 m | Hardwood Floor, Fireplace, Pot Lights | Main |
| Dining Room 5.59 x 3.64 m | Hardwood Floor, W/O To Yard, Combined w/Kitchen | Main |
| Primary Bedroom 4.45 x 3.5 m | Hardwood Floor, 5 Pc Ensuite, Walk-In Closet(s) | Second |
| Bedroom 2 4.28 x 3.48 m | Hardwood Floor, Large Window, Large Closet | Second |
| Bedroom 3 3.74 x 3.27 m | Hardwood Floor, Large Window, Large Closet | Second |
| Bedroom 4 3.48 x 2.78 m | Hardwood Floor, Large Window, Large Closet | Second |
| Bedroom 3.66 x 3.29 m | Vinyl Floor, Large Window, Large Closet | Basement |
Client Remarks
Welcome To 54 Kingsview Drive, A Home Where Luxury, Style, And Comfort Come Together In Perfect Harmony. Fully Renovated With Over 300K In Upgrades In 2022 With Top-Tier Finishes, This Stunning Residence Offers A Seamless Blend Of Modern Elegance And Everyday Functionality. The Heart Of The Home Is The Gourmet Irpinia Kitchen, Featuring A Walnut Interior, Thermador Appliances 30K, Cambria Countertops, And A Custom Coffee Bar With A Built-In Bar Fridge And Wine Cabinet-An Entertainer's Dream. The Inviting Living Space Centers Around A Striking Fireplace TV Wall, Adding Warmth And Sophistication. Upstairs, The Primary Suite Is A True Retreat, Boasting A Spa-Inspired Ensuite Designed For Ultimate Relaxation. Every Bathroom Has Been Transformed Into A Luxurious Oasis, Offering A Serene Escape. With New Windows And Roof, This Home Not Only Looks Stunning But Provides Peace Of Mind. The Thoughtful Layout Ensures A Natural Flow, With The Eat-In Kitchen Opening Onto A Spacious Deck, Perfect For Hosting Or Unwinding Outdoors. Located In One Of Bolton's Most Desirable Neighborhoods, This Home Is An Absolute Must-See.
Property Description
54 Kingsview Drive, Caledon, L7E 5V5
Property type
Detached
Lot size
N/A acres
Style
2-Storey
Approx. Area
N/A Sqft
Home Overview
Last check for updates
Virtual tour
N/A
Basement information
Finished
Building size
N/A
Status
In-Active
Property sub type
Maintenance fee
$N/A
Year built
--
Walk around the neighborhood
54 Kingsview Drive, Caledon, L7E 5V5Nearby Places

Shally Shi
Sales Representative, Dolphin Realty Inc
English, Mandarin
Residential ResaleProperty ManagementPre Construction
Mortgage Information
Estimated Payment
$0 Principal and Interest
 Walk Score for 54 Kingsview Drive
Walk Score for 54 Kingsview Drive

Book a Showing
Tour this home with Shally
Frequently Asked Questions about Kingsview Drive
Recently Sold Homes in Caledon
Check out recently sold properties. Listings updated daily
No Image Found
Local MLS®️ rules require you to log in and accept their terms of use to view certain listing data.
No Image Found
Local MLS®️ rules require you to log in and accept their terms of use to view certain listing data.
No Image Found
Local MLS®️ rules require you to log in and accept their terms of use to view certain listing data.
No Image Found
Local MLS®️ rules require you to log in and accept their terms of use to view certain listing data.
No Image Found
Local MLS®️ rules require you to log in and accept their terms of use to view certain listing data.
No Image Found
Local MLS®️ rules require you to log in and accept their terms of use to view certain listing data.
No Image Found
Local MLS®️ rules require you to log in and accept their terms of use to view certain listing data.
No Image Found
Local MLS®️ rules require you to log in and accept their terms of use to view certain listing data.
Check out 100+ listings near this property. Listings updated daily
See the Latest Listings by Cities
1500+ home for sale in Ontario
