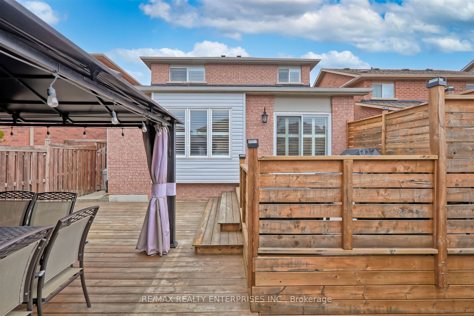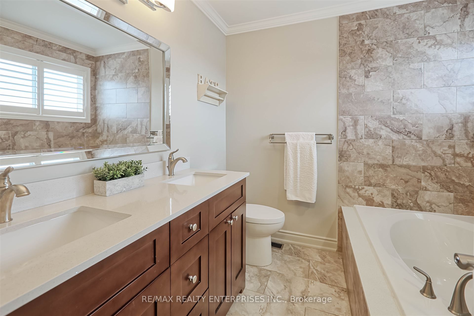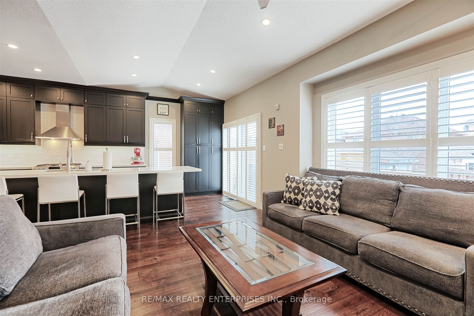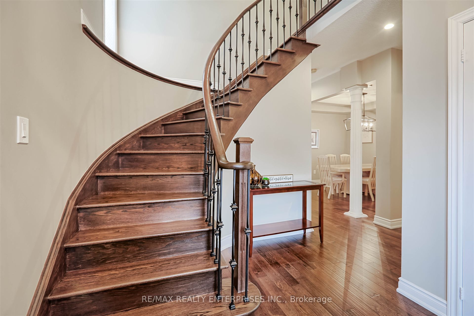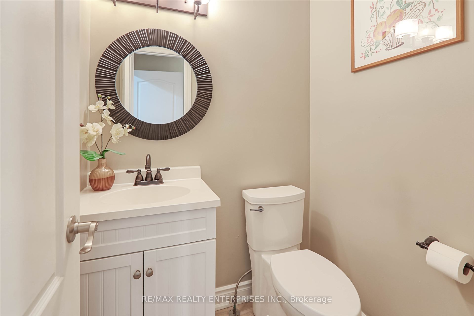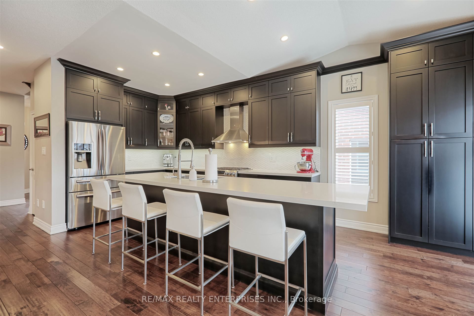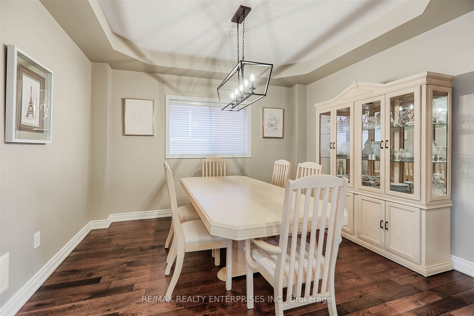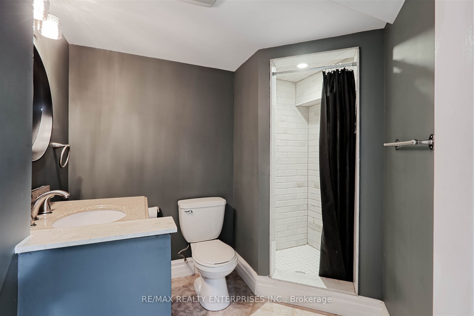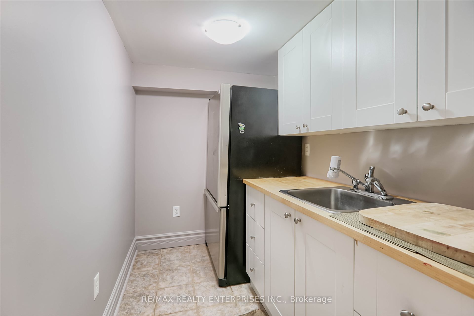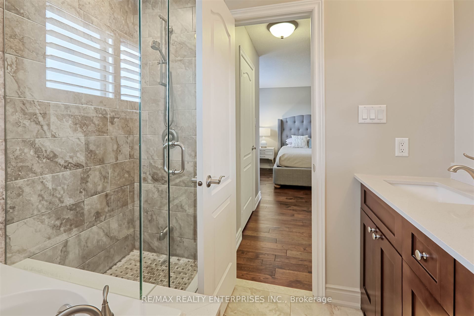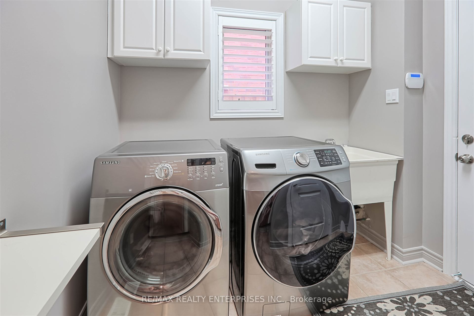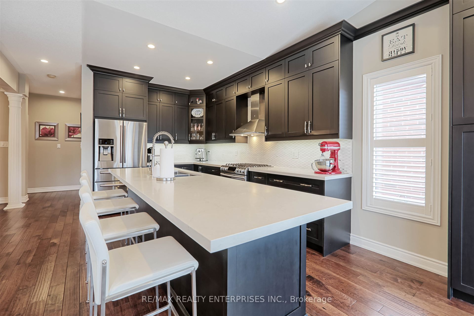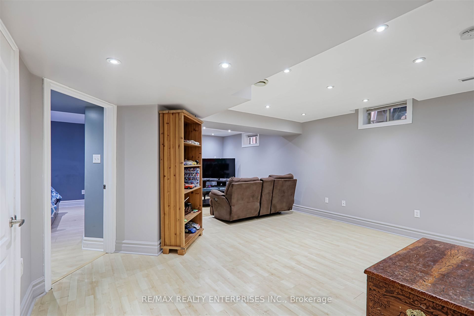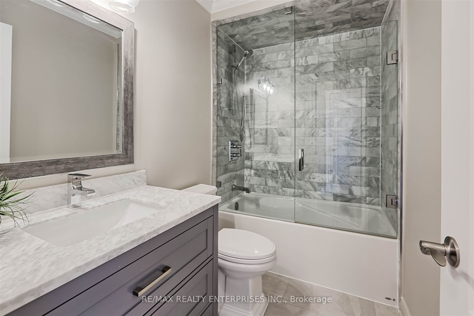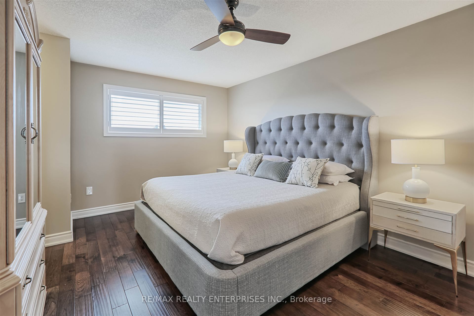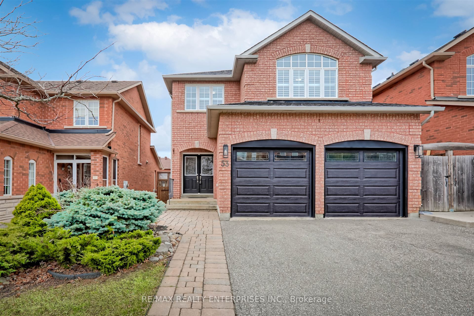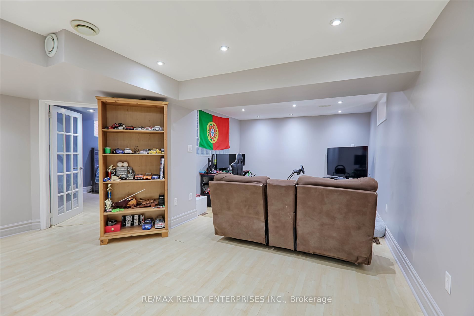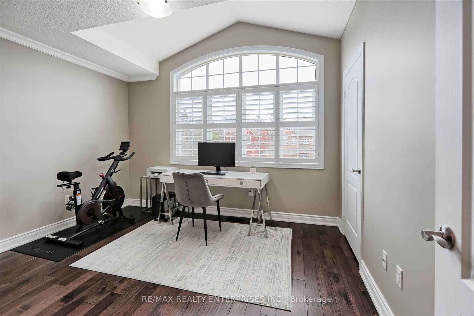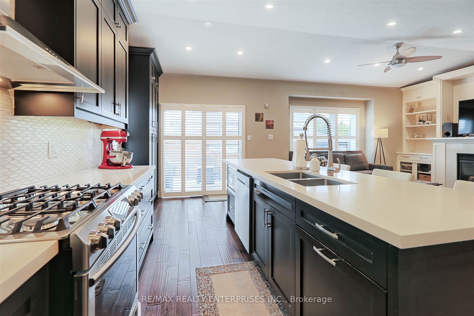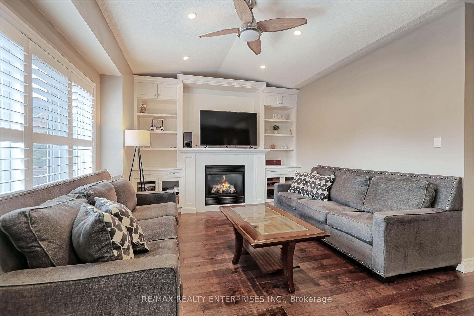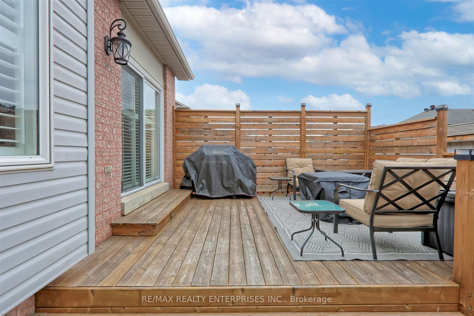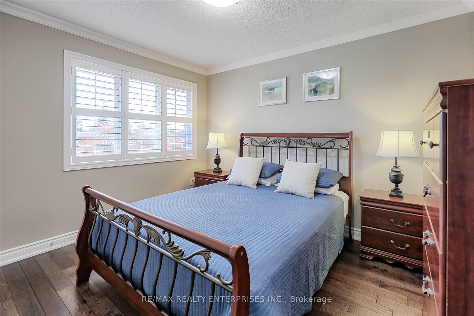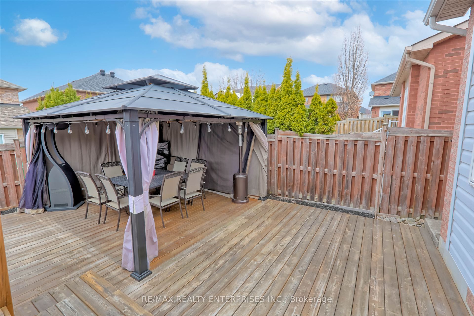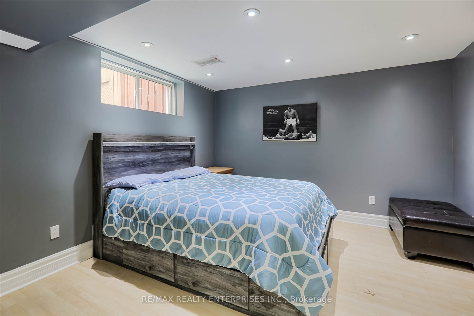
List Price: $1,280,000
53 Gray Park Drive, Caledon, L7E 2N8
- By RE/MAX REALTY ENTERPRISES INC.
Detached|MLS - #W12098287|New
4 Bed
4 Bath
1500-2000 Sqft.
Lot Size: 35.1 x 106.3 Feet
Attached Garage
Price comparison with similar homes in Caledon
Compared to 56 similar homes
-19.8% Lower↓
Market Avg. of (56 similar homes)
$1,595,314
Note * Price comparison is based on the similar properties listed in the area and may not be accurate. Consult licences real estate agent for accurate comparison
Room Information
| Room Type | Features | Level |
|---|---|---|
| Primary Bedroom 5.02 x 4.88 m | Hardwood Floor, 5 Pc Ensuite, Walk-In Closet(s) | Second |
| Bedroom 4 3.56 x 4.52 m | Laminate, Closet, Window | Lower |
| Dining Room 3.42 x 3.85 m | Hardwood Floor, Window | Ground |
| Kitchen 3.93 x 6.25 m | Centre Island, Quartz Counter, Stainless Steel Appl | Ground |
| Living Room 3.92 x 3.96 m | Hardwood Floor, Open Concept, Fireplace | Ground |
| Bedroom 2 3.73 x 3.32 m | Hardwood Floor, Cathedral Ceiling(s), Window | Second |
| Bedroom 3 3.38 x 3.49 m | Hardwood Floor, Window, Closet | Second |
Client Remarks
Welcome to this beautifully updated, 3+1 bedroom, 3.5 bathroom detached home nestled in the highly sought-after North Hill area of Bolton. Surrounded by serene conservation areas and scenic walking trails, and just minutes from the Caledon Community Centre, this property offers the perfect blend of nature and convenience. Step inside to discover a thoughtfully renovated home that flows effortlessly from room-to-room. Enjoy hardwood floors throughout the first and second levels and a stunning gourmet kitchen thats been completely renovated with striking black cabinets, quartz countertops, marble backsplash, an oversized island, stainless steel appliances and so much storage! The kitchen opens seamlessly to a living room featuring cathedral ceilings, a gas fireplace and custom built-in shelving complete with a humidor, perfect for connoisseurs. The main level is completed with a formal dining space, powder room and main floor laundry with access to the 2-car garage. Upstairs, you'll find three generously sized bedrooms, including a luxurious primary suite with a spa-like 5-piece ensuite, complete with a deep soaker tub, separate shower and double sink.. The additional bedrooms share a fully renovated bathroom adorned with a marble-topped vanity and marble bath surround.The fully finished basement offers incredible versatility with a spacious rec area, a wet bar, a fourth bedroom, a large cantina, and ample storage ideal for entertaining or accommodating guests.Outside, enjoy your private backyard oasis with a thoughtfully designed two-tier deck that maximizes space and privacy perfect for summer gatherings or peaceful evenings. This home truly has it all location, luxury, and lifestyle. Don't miss your opportunity to own this gem in one of Boltons most coveted neighbourhoods!
Property Description
53 Gray Park Drive, Caledon, L7E 2N8
Property type
Detached
Lot size
N/A acres
Style
2-Storey
Approx. Area
N/A Sqft
Home Overview
Last check for updates
Virtual tour
N/A
Basement information
Full,Finished
Building size
N/A
Status
In-Active
Property sub type
Maintenance fee
$N/A
Year built
2024
Walk around the neighborhood
53 Gray Park Drive, Caledon, L7E 2N8Nearby Places

Angela Yang
Sales Representative, ANCHOR NEW HOMES INC.
English, Mandarin
Residential ResaleProperty ManagementPre Construction
Mortgage Information
Estimated Payment
$0 Principal and Interest
 Walk Score for 53 Gray Park Drive
Walk Score for 53 Gray Park Drive

Book a Showing
Tour this home with Angela
Frequently Asked Questions about Gray Park Drive
Recently Sold Homes in Caledon
Check out recently sold properties. Listings updated daily
See the Latest Listings by Cities
1500+ home for sale in Ontario
