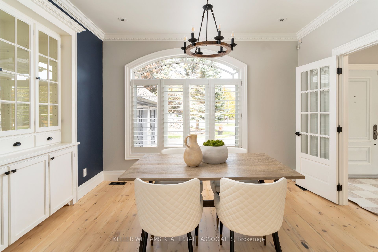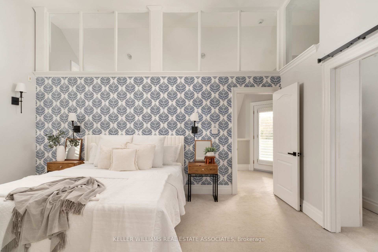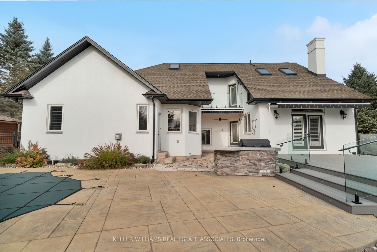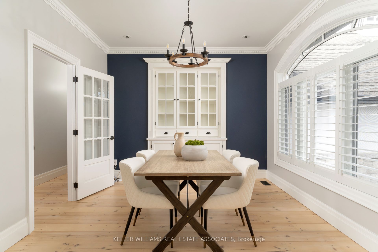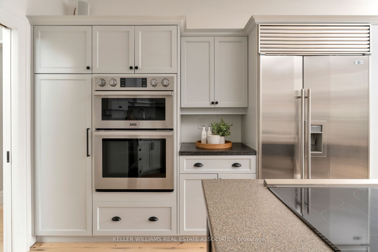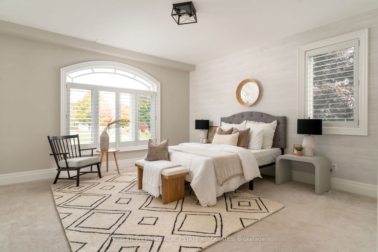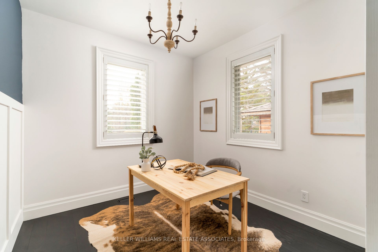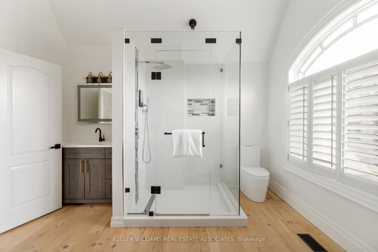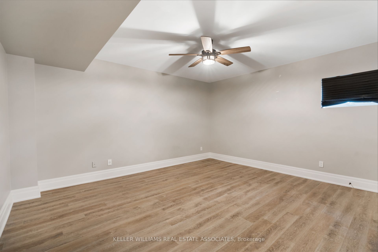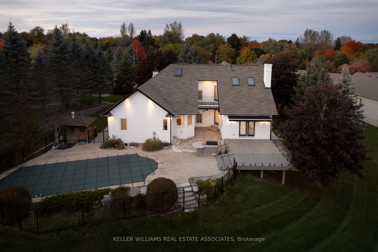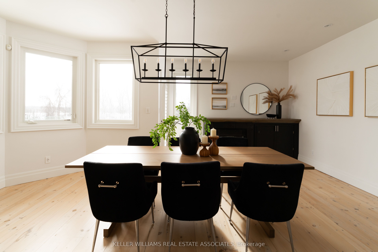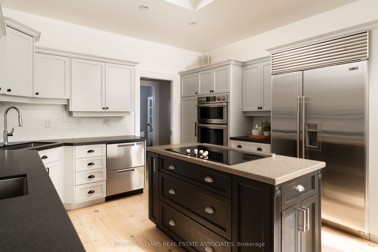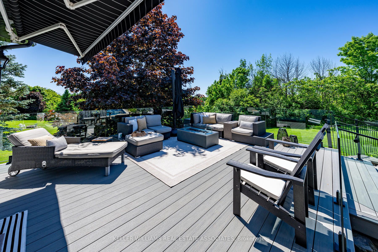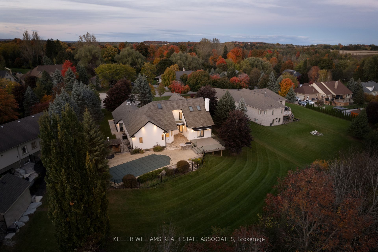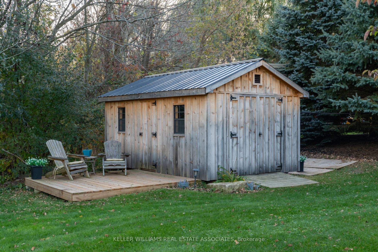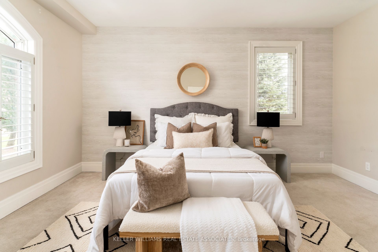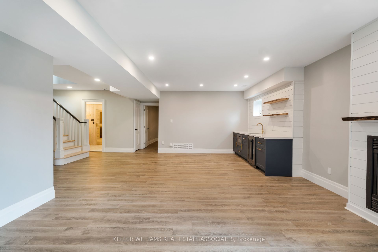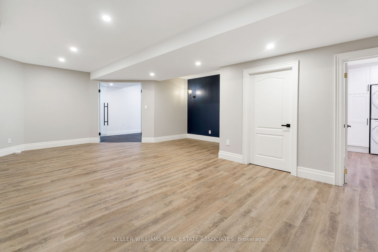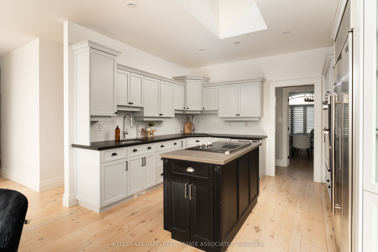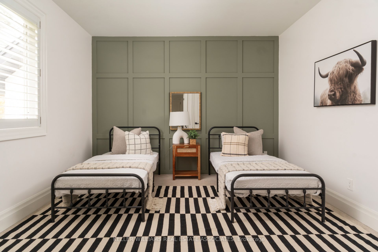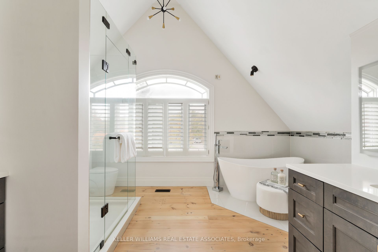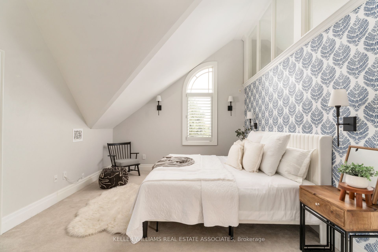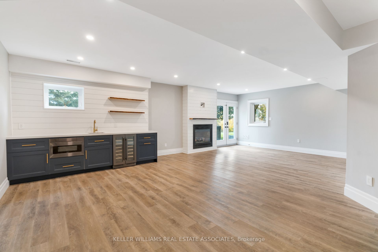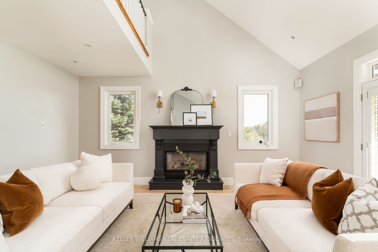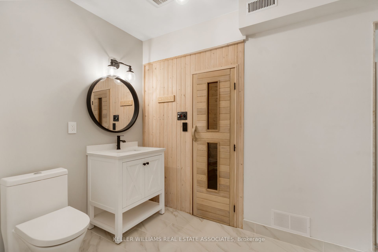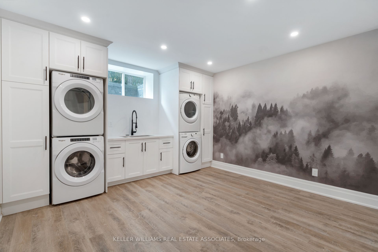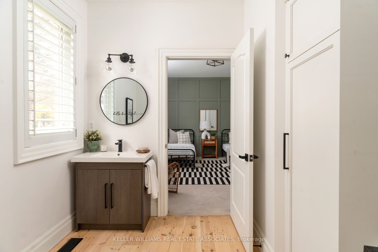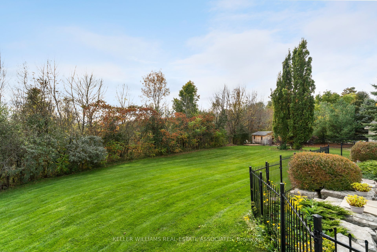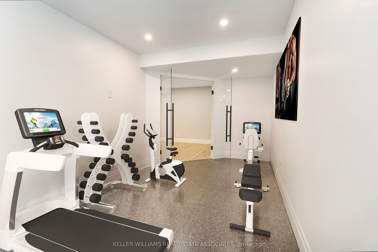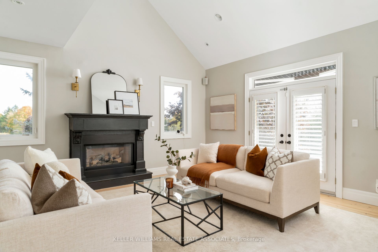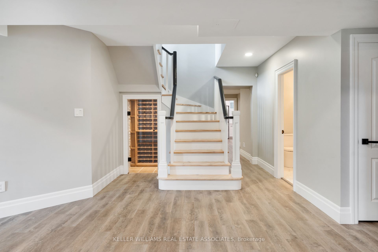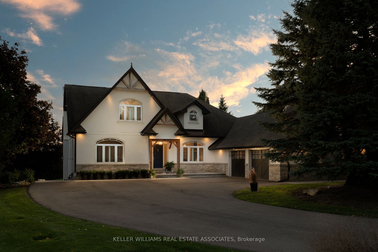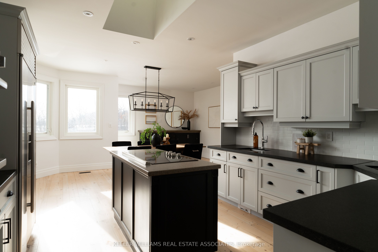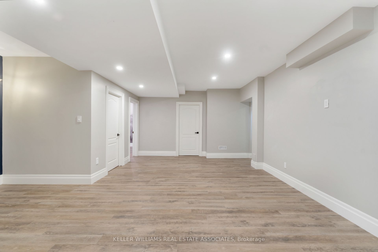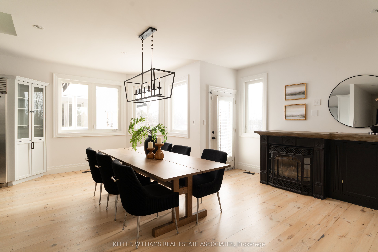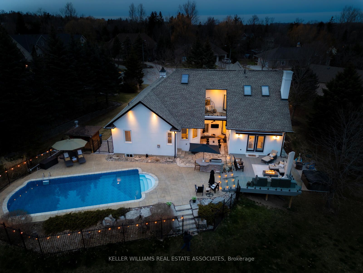
List Price: $2,799,900
50 Lyonsview Lane, Caledon, L7C 1P1
- By KELLER WILLIAMS REAL ESTATE ASSOCIATES
Detached|MLS - #W11926593|New
5 Bed
4 Bath
3000-3500 Sqft.
Attached Garage
Price comparison with similar homes in Caledon
Compared to 38 similar homes
66.8% Higher↑
Market Avg. of (38 similar homes)
$1,678,920
Note * Price comparison is based on the similar properties listed in the area and may not be accurate. Consult licences real estate agent for accurate comparison
Room Information
| Room Type | Features | Level |
|---|---|---|
| Living Room 5.04 x 5.56 m | W/O To Deck, Cathedral Ceiling(s), Gas Fireplace | Main |
| Kitchen 3.91 x 3.24 m | Centre Island, Overlooks Dining, Backsplash | Main |
| Dining Room 5.92 x 4.86 m | Gas Fireplace, W/O To Patio, Hardwood Floor | Main |
| Primary Bedroom 3.81 x 5.11 m | Broadloom, 5 Pc Ensuite, Walk-In Closet(s) | Second |
| Bedroom 2 4.74 x 4.43 m | Broadloom, Semi Ensuite, California Shutters | Main |
| Bedroom 3 4.55 x 3.74 m | Broadloom, Semi Ensuite, Walk-In Closet(s) | Main |
| Bedroom 4 3.85 x 2.85 m | Hardwood Floor, Closet, California Shutters | Main |
| Bedroom 5 4.78 x 4.11 m | Semi Ensuite, Above Grade Window, Double Closet | Basement |
Client Remarks
Welcome To The Village Of Cheltenham! This Stunning Executive Estate Sits At The End Of The Coveted Lyonsview Lane Cul-De-Sac. Luxuriously Renovated, This Bungaloft Is Set On A Private Pie-Shaped Lot Backing Onto Conservation Land. Enjoy Easy Commutes With The Charm Of Small-Town Living! Stroll ToThe Cheltenham General Store For Ice Cream, Access The Caledon Trailway Just Steps Away, And EnjoyProximity To Pulpit Club Golf, Caledon Ski Club, Local Breweries, And Cafes. Under 30 Minutes To PearsonAirport And Less Than An Hour To Downtown Toronto! No Expense Spared On Renovations! The High-EndChefs Kitchen Boasts Dacor & Sub-Zero Stainless Steel Appliances, Oversized Windows With Breathtaking4-Season Views, Vaulted Ceilings With Skylights, And Multiple Walkouts To An Outdoor Oasis. ImpeccableLandscaping Includes A Custom In-Ground Pool, Composite Decks With Glass Railings, Douglas Fir Timbers,New Walkways And Porch, And A Freshly Paved Driveway With Ample Parking. The Loft-Level PrimaryRetreat Features A Library Overlooking The Living Room, A Private Balcony, And An Oversized BedroomWith A Fully Renovated 6-Piece Ensuite. Ideal For Multi-Generational Living With Multiple Primary Suites,Separate Laundry Rooms, And Walkouts. The 9 Walk-Out Basement Offers A Gas Fireplace, Custom Wet Bar,Wine Cellar, Hot Tub Patio, Full Bathroom With Sauna And Heated Floors, Plus A Custom Home Gym WithGlass Doors And Rubber Flooring. This Estate Is An Entertainers Dream A Must-See! **EXTRAS** 4 of the 5 Bedrooms have Ensuite or Semi-Ensuites; 3 Gas Fireplaces; Main Floor & Basement LaundryRooms; In-ground Pool withShallow & Deep End; In-ground Sprinkler System; Insulated/Heated 2.5 CarGarage; Invisible Dog Fence.
Property Description
50 Lyonsview Lane, Caledon, L7C 1P1
Property type
Detached
Lot size
.50-1.99 acres
Style
Bungaloft
Approx. Area
N/A Sqft
Home Overview
Last check for updates
Virtual tour
N/A
Basement information
Finished with Walk-Out
Building size
N/A
Status
In-Active
Property sub type
Maintenance fee
$N/A
Year built
--
Walk around the neighborhood
50 Lyonsview Lane, Caledon, L7C 1P1Nearby Places

Shally Shi
Sales Representative, Dolphin Realty Inc
English, Mandarin
Residential ResaleProperty ManagementPre Construction
Mortgage Information
Estimated Payment
$0 Principal and Interest
 Walk Score for 50 Lyonsview Lane
Walk Score for 50 Lyonsview Lane

Book a Showing
Tour this home with Shally
Frequently Asked Questions about Lyonsview Lane
Recently Sold Homes in Caledon
Check out recently sold properties. Listings updated daily
No Image Found
Local MLS®️ rules require you to log in and accept their terms of use to view certain listing data.
No Image Found
Local MLS®️ rules require you to log in and accept their terms of use to view certain listing data.
No Image Found
Local MLS®️ rules require you to log in and accept their terms of use to view certain listing data.
No Image Found
Local MLS®️ rules require you to log in and accept their terms of use to view certain listing data.
No Image Found
Local MLS®️ rules require you to log in and accept their terms of use to view certain listing data.
No Image Found
Local MLS®️ rules require you to log in and accept their terms of use to view certain listing data.
No Image Found
Local MLS®️ rules require you to log in and accept their terms of use to view certain listing data.
No Image Found
Local MLS®️ rules require you to log in and accept their terms of use to view certain listing data.
Check out 100+ listings near this property. Listings updated daily
See the Latest Listings by Cities
1500+ home for sale in Ontario
