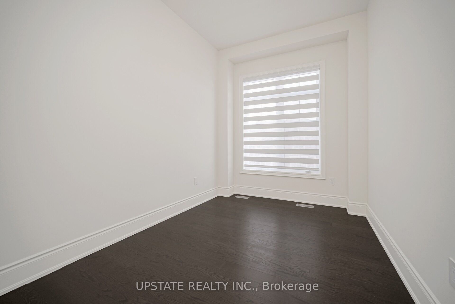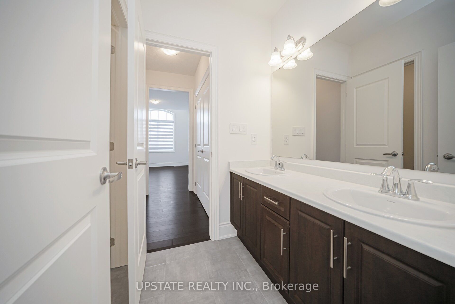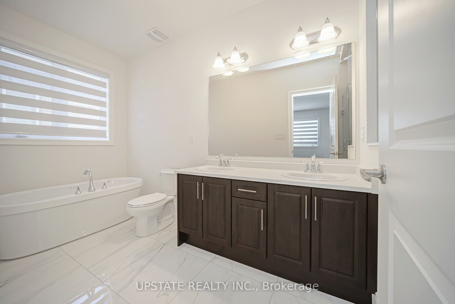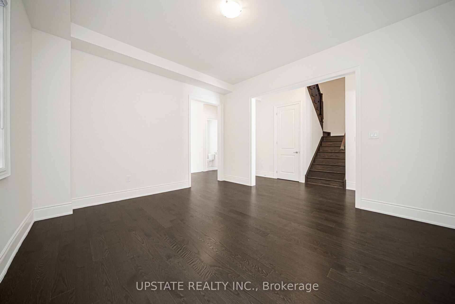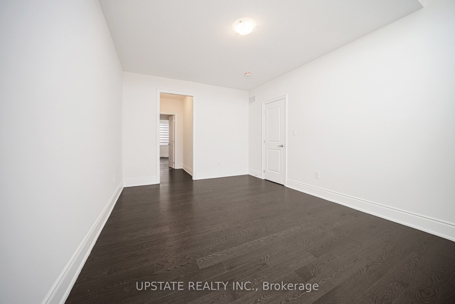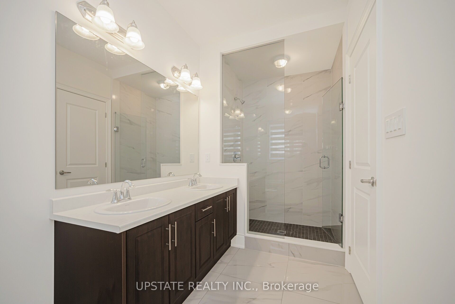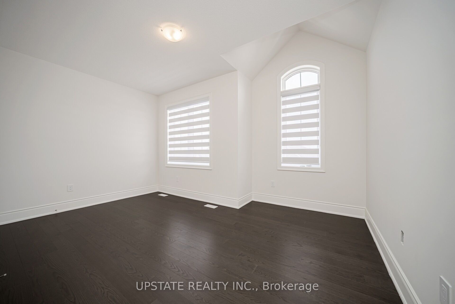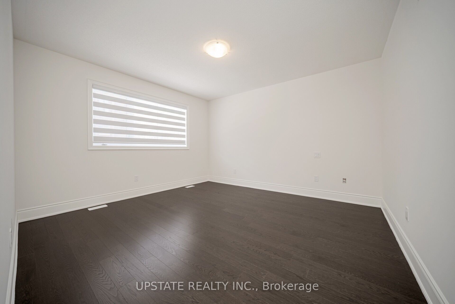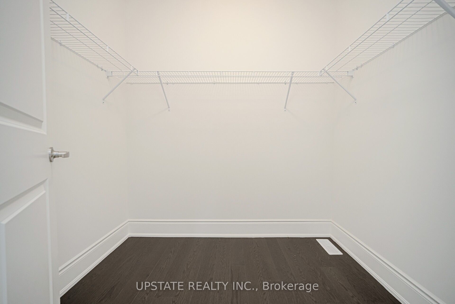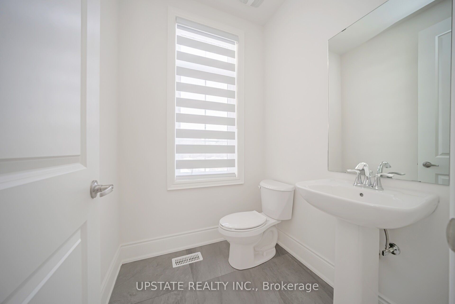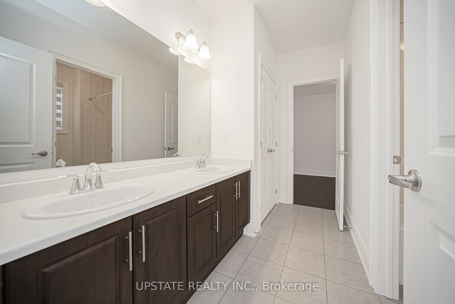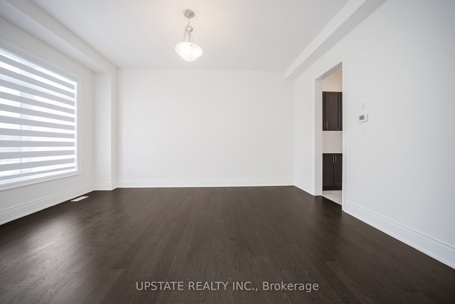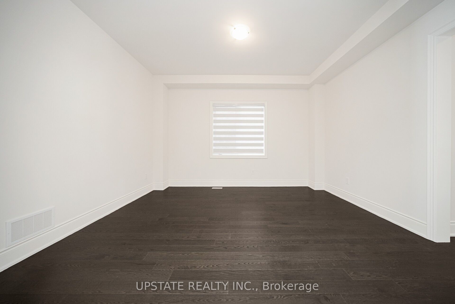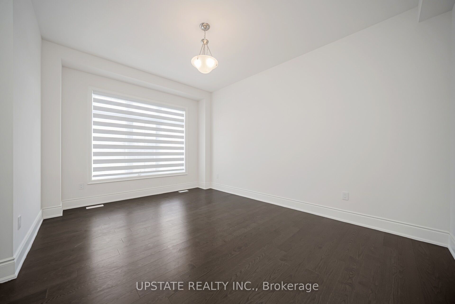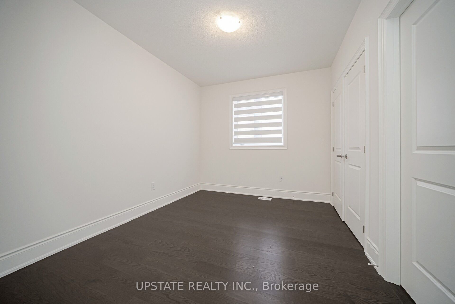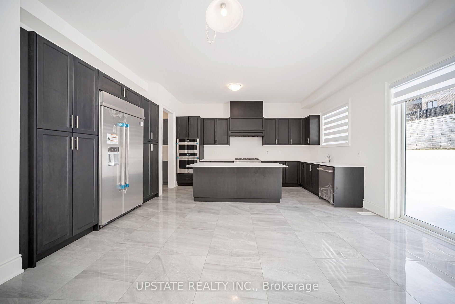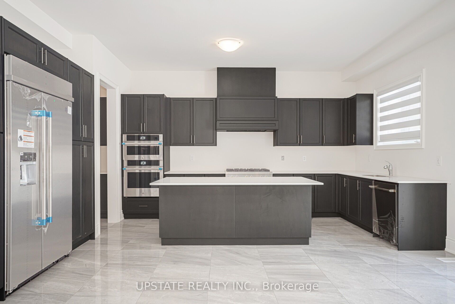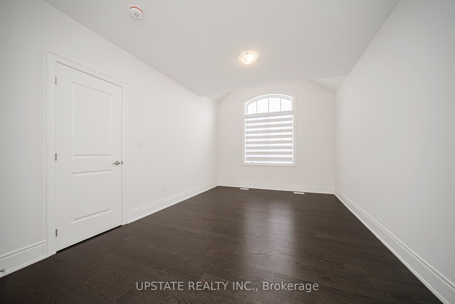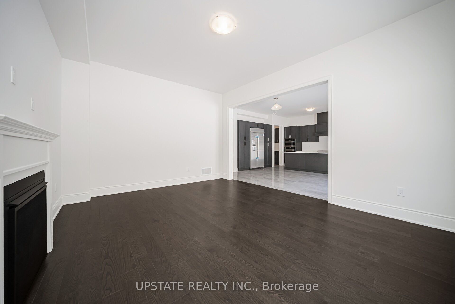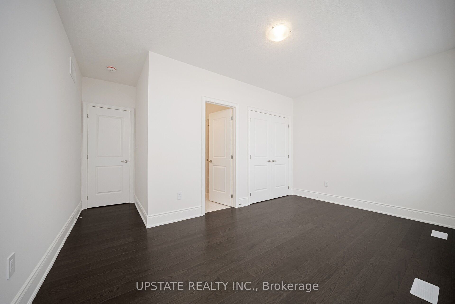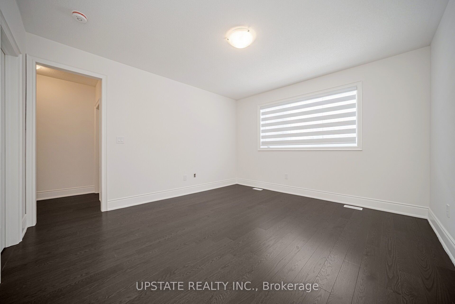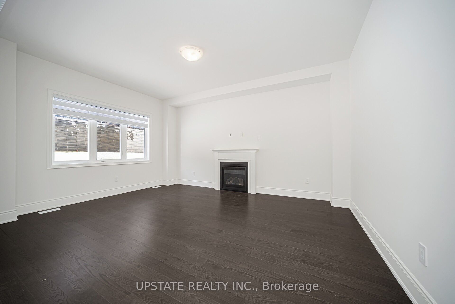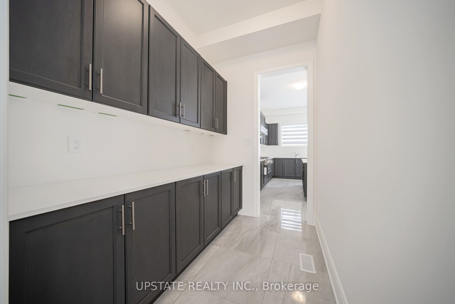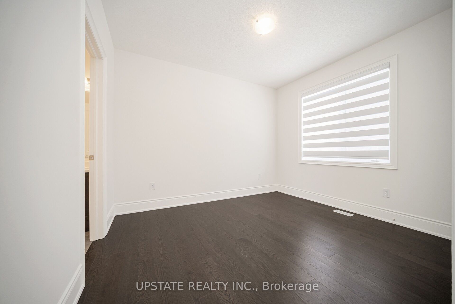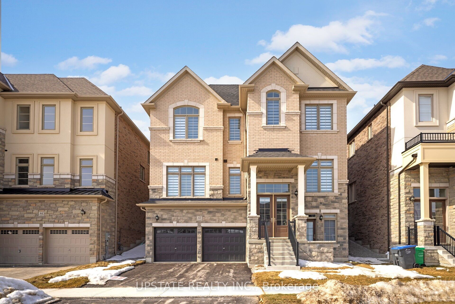
List Price: $3,950 /mo
42 James Walker Avenue, Caledon, L7C 4M8
- By UPSTATE REALTY INC.
Detached|MLS - #W12048045|New
5 Bed
4 Bath
3500-5000 Sqft.
Built-In Garage
Room Information
| Room Type | Features | Level |
|---|---|---|
| Dining Room 3.65 x 4.99 m | Hardwood Floor, Large Window | Main |
| Living Room 4.5 x 4.11 m | Hardwood Floor, Window | Main |
| Kitchen 4.87 x 2.47 m | Porcelain Floor, Pantry, Stainless Steel Appl | Main |
| Primary Bedroom 4.48 x 4.11 m | Hardwood Floor, 5 Pc Ensuite, Walk-In Closet(s) | Second |
| Bedroom 2 3.04 x 3.65 m | Hardwood Floor, Semi Ensuite, Closet | Second |
| Bedroom 3 4.78 x 2.74 m | Hardwood Floor, Semi Ensuite, Closet | Second |
| Bedroom 4 5.05 x 3.59 m | Hardwood Floor, Walk-In Closet(s), Window | Second |
| Bedroom 5 3.65 x 3.04 m | Hardwood Floor, Closet, Window | Second |
Client Remarks
This brand-new, never-lived-in detached home is located in the desirable Caledon East community, built by Mosaik Homes. Featuring the Edinburgh model Elevation B, this home offers around 3,675 sq ft. The main floor includes separate living, dining, and family rooms, along with a convenient den. Throughout the home, you'll find elegant hardwood flooring. The spacious family room is filled with natural light and features a cozy gas fireplace. The large kitchen is equipped with stainless steel appliances, including a built-in oven and microwave, plus a massive center island for added convenience. Upstairs, the primary bedroom includes a luxurious 5-piece ensuite bathroom and a walk-in closet. The additional bedrooms are generously sized and bright, offering ample space for the whole family. Located near top-rated schools, shopping centers, restaurants, the Caledon Community Centre, and the scenic Caledon Trailway, this home is perfectly positioned for both comfort and convenience. It offers the ideal balance of luxury, space, and accessibility.
Property Description
42 James Walker Avenue, Caledon, L7C 4M8
Property type
Detached
Lot size
N/A acres
Style
2-Storey
Approx. Area
N/A Sqft
Home Overview
Last check for updates
Virtual tour
N/A
Basement information
Separate Entrance,Unfinished
Building size
N/A
Status
In-Active
Property sub type
Maintenance fee
$N/A
Year built
--
Walk around the neighborhood
42 James Walker Avenue, Caledon, L7C 4M8Nearby Places

Shally Shi
Sales Representative, Dolphin Realty Inc
English, Mandarin
Residential ResaleProperty ManagementPre Construction
 Walk Score for 42 James Walker Avenue
Walk Score for 42 James Walker Avenue

Book a Showing
Tour this home with Shally
Frequently Asked Questions about James Walker Avenue
Recently Sold Homes in Caledon
Check out recently sold properties. Listings updated daily
No Image Found
Local MLS®️ rules require you to log in and accept their terms of use to view certain listing data.
No Image Found
Local MLS®️ rules require you to log in and accept their terms of use to view certain listing data.
No Image Found
Local MLS®️ rules require you to log in and accept their terms of use to view certain listing data.
No Image Found
Local MLS®️ rules require you to log in and accept their terms of use to view certain listing data.
No Image Found
Local MLS®️ rules require you to log in and accept their terms of use to view certain listing data.
No Image Found
Local MLS®️ rules require you to log in and accept their terms of use to view certain listing data.
No Image Found
Local MLS®️ rules require you to log in and accept their terms of use to view certain listing data.
No Image Found
Local MLS®️ rules require you to log in and accept their terms of use to view certain listing data.
Check out 100+ listings near this property. Listings updated daily
See the Latest Listings by Cities
1500+ home for sale in Ontario
