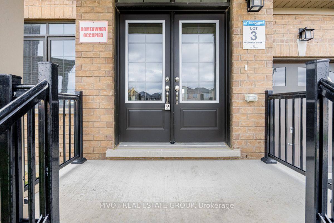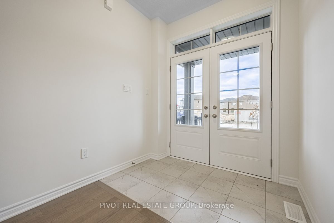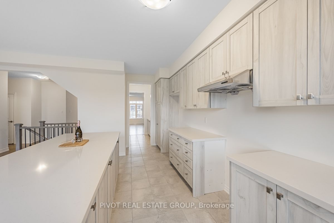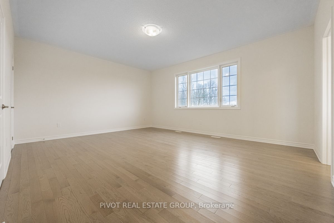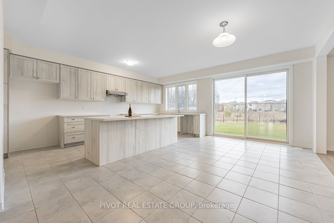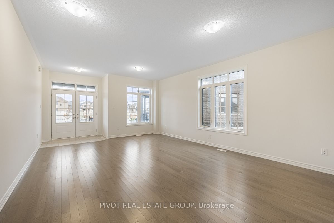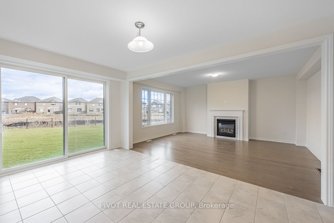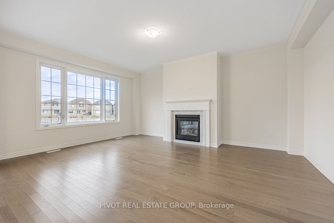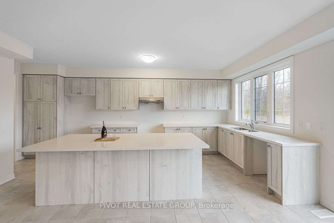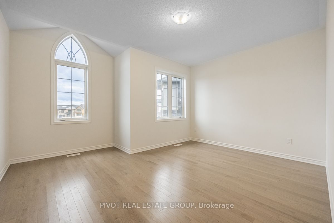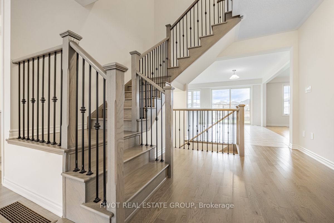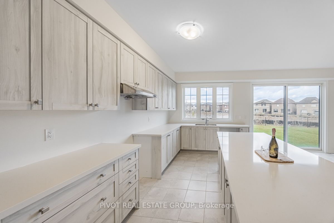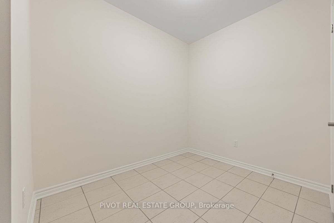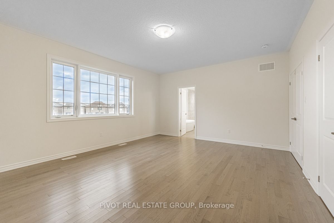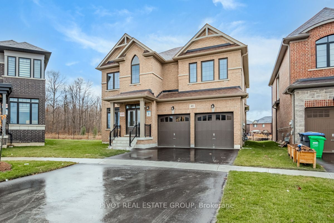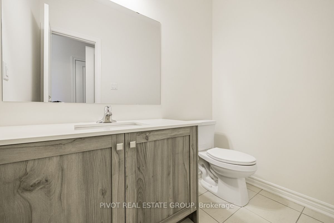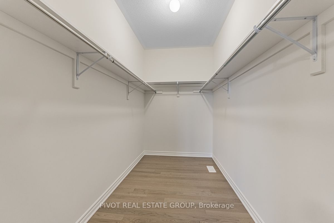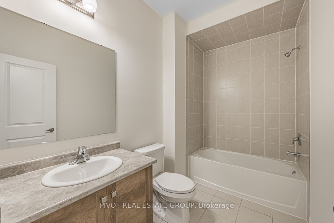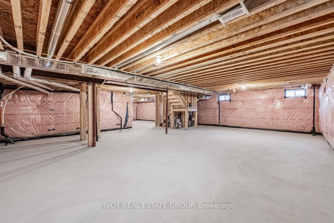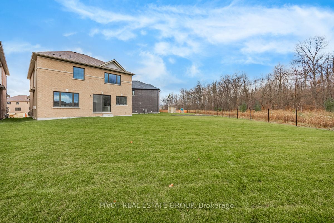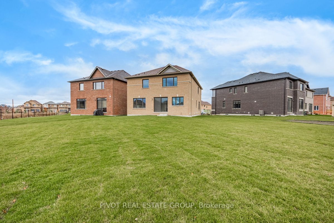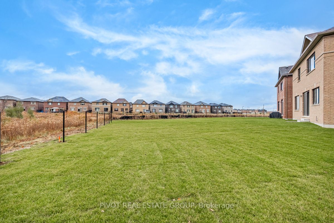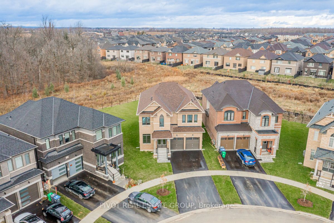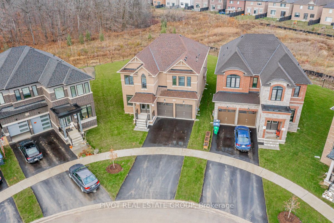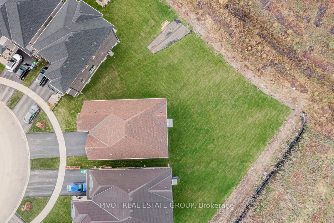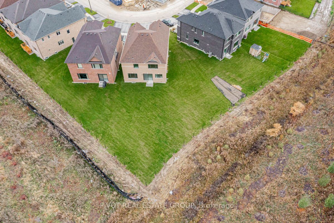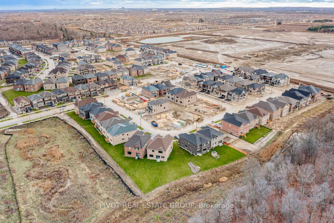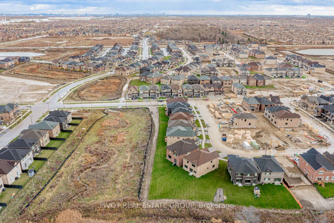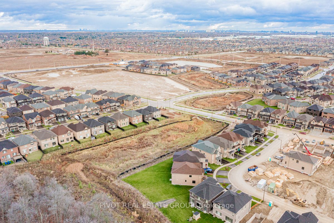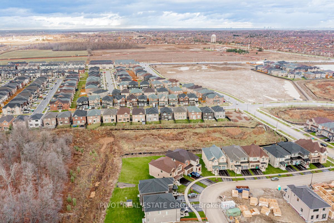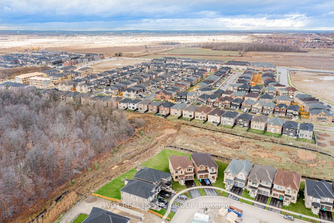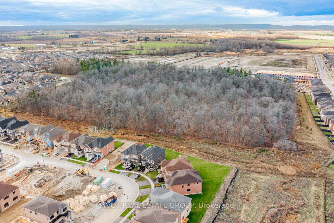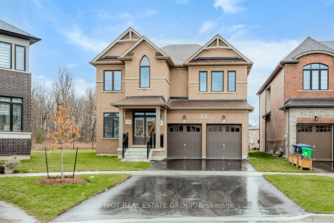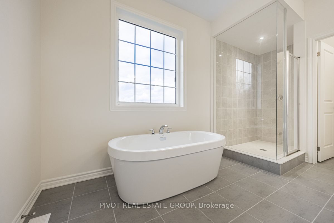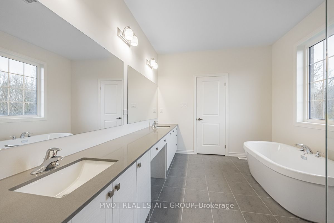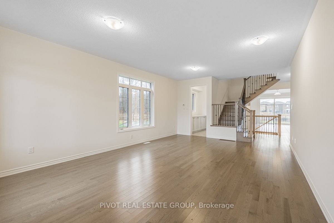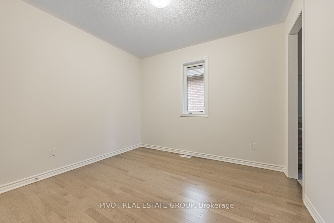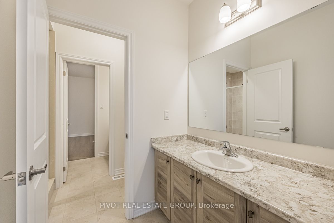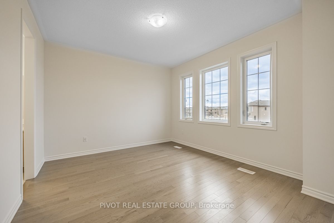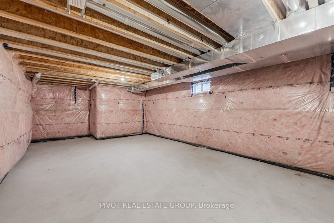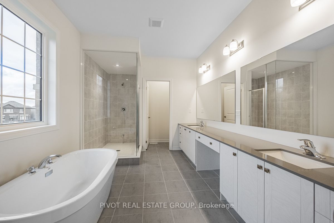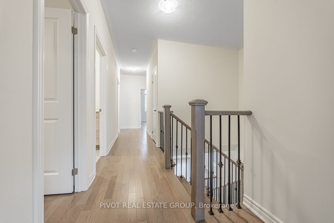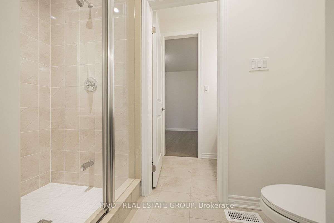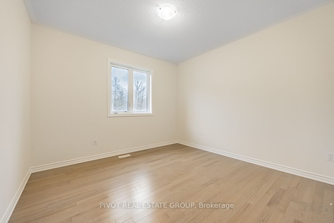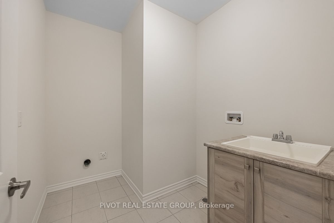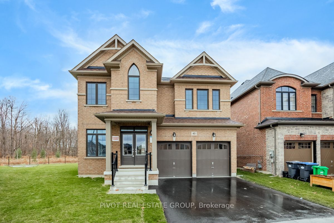
List Price: $1,699,900
40 Dundee Street, Caledon, L7C 4K2
- By PIVOT REAL ESTATE GROUP
Detached|MLS - #W11973991|New
5 Bed
4 Bath
3000-3500 Sqft.
Built-In Garage
Price comparison with similar homes in Caledon
Compared to 41 similar homes
-2.1% Lower↓
Market Avg. of (41 similar homes)
$1,737,182
Note * Price comparison is based on the similar properties listed in the area and may not be accurate. Consult licences real estate agent for accurate comparison
Room Information
| Room Type | Features | Level |
|---|---|---|
| Living Room 6.1 x 4.62 m | Hardwood Floor, Combined w/Dining, Window | Ground |
| Dining Room 6.1 x 4.62 m | Hardwood Floor, Combined w/Living, Window | Ground |
| Kitchen 5.48 x 2.54 m | Ceramic Floor, Centre Island, Quartz Counter | Ground |
| Primary Bedroom 5.45 x 4.57 m | Hardwood Floor, 5 Pc Ensuite, Walk-In Closet(s) | Second |
| Bedroom 2 3.5 x 3.2 m | Hardwood Floor, Large Closet, Semi Ensuite | Second |
| Bedroom 3 4.16 x 3.65 m | Hardwood Floor, Large Closet, Semi Ensuite | Second |
| Bedroom 4 4.62 x 3.35 m | Hardwood Floor, Large Closet, Window | Second |
| Bedroom 5 3.65 x 3.5 m | Hardwood Floor, Large Closet, Window | Second |
Client Remarks
Welcome to 40 Dundee St., largest pie-shaped RAVINE lot (137 ft and 121.24 ft deep and 68.66 ft rear) in a quiet end of the street location in the most desirable neighbourhood of Caledon, the Caledon Trails Community! 5 Bedroom, 3 full baths and laundry room on second floor all brick home. BRAND NEW HOME NEVER LIVED IN (buy directly from builder). Walking distance to future Elementary public school and huge community park. Approx. 3,260 sq. ft of living space above grade. Functional layout. Bright and spacious open concept kitchen with Quartz countertops, servery area connecting kitchen and Living/Dining room, huge kitchen island overlooking cozy Great room with gas fireplace. 9'ceiling on main and second floor. Upgraded neutral hardwood flooring throughout & matching stained oak stairs with iron pickets. Double entry door. Primary bedroom has an oversized 5pc ensuites and two walk/in closets. Full unspoiled basement ready for your personal touch and plenty of room to extend your family entertainment or room to grow. No development charges on closing! Full new Home Tarion Warranty!!! A Must See!Amazing family friendly neighbourhood, close to school, park, conservation area/trails, quick access to HWY410, close to all amazing existing amenities south of Mayfield including local art studios, shops and boutiques, exquisite local restaurants, as well as convenient access to transit. For nature loving homebuyers, Caledon Trails offers virtually endless hiking trails and pristine conservation areas even equestrian parks. Head out and enjoy exploring Cheltenham Badlands, Forks of the Credit Conservation Area, and the Belfountain Conservation Area, as well as more than 20 additional preserved natural areas within 30 minutes of the community.
Property Description
40 Dundee Street, Caledon, L7C 4K2
Property type
Detached
Lot size
N/A acres
Style
2-Storey
Approx. Area
N/A Sqft
Home Overview
Last check for updates
Virtual tour
N/A
Basement information
Full,Unfinished
Building size
N/A
Status
In-Active
Property sub type
Maintenance fee
$N/A
Year built
--
Walk around the neighborhood
40 Dundee Street, Caledon, L7C 4K2Nearby Places

Shally Shi
Sales Representative, Dolphin Realty Inc
English, Mandarin
Residential ResaleProperty ManagementPre Construction
Mortgage Information
Estimated Payment
$0 Principal and Interest
 Walk Score for 40 Dundee Street
Walk Score for 40 Dundee Street

Book a Showing
Tour this home with Shally
Frequently Asked Questions about Dundee Street
Recently Sold Homes in Caledon
Check out recently sold properties. Listings updated daily
No Image Found
Local MLS®️ rules require you to log in and accept their terms of use to view certain listing data.
No Image Found
Local MLS®️ rules require you to log in and accept their terms of use to view certain listing data.
No Image Found
Local MLS®️ rules require you to log in and accept their terms of use to view certain listing data.
No Image Found
Local MLS®️ rules require you to log in and accept their terms of use to view certain listing data.
No Image Found
Local MLS®️ rules require you to log in and accept their terms of use to view certain listing data.
No Image Found
Local MLS®️ rules require you to log in and accept their terms of use to view certain listing data.
No Image Found
Local MLS®️ rules require you to log in and accept their terms of use to view certain listing data.
No Image Found
Local MLS®️ rules require you to log in and accept their terms of use to view certain listing data.
Check out 100+ listings near this property. Listings updated daily
See the Latest Listings by Cities
1500+ home for sale in Ontario
