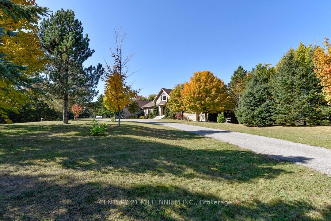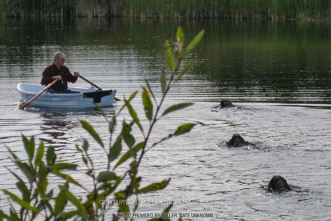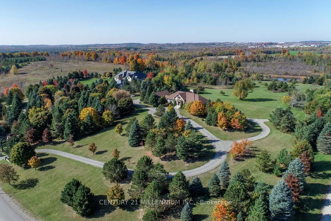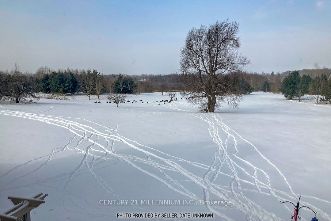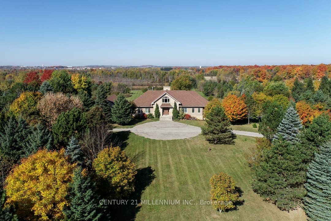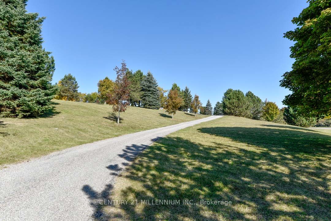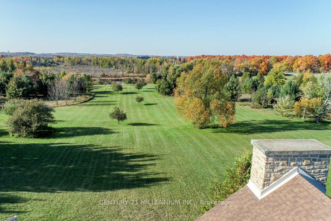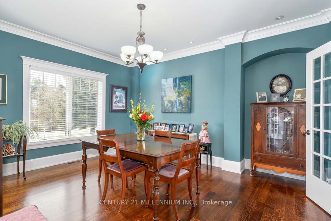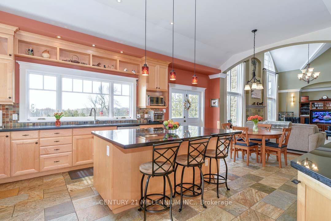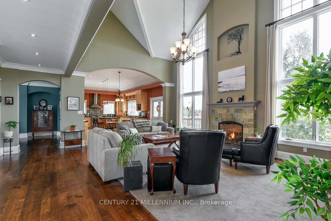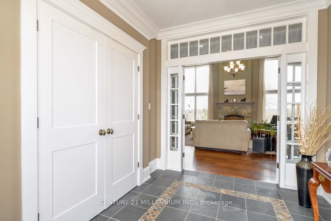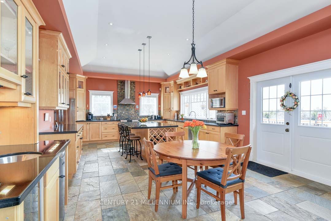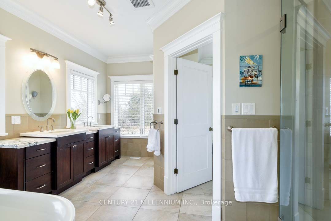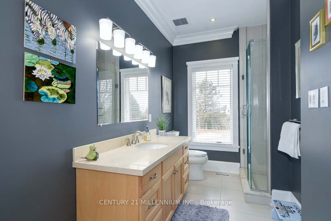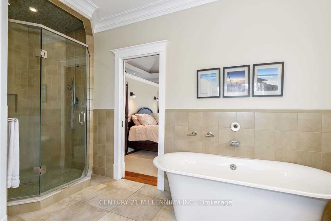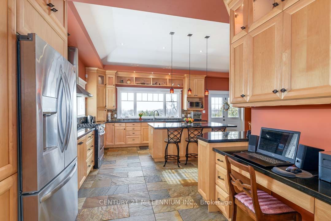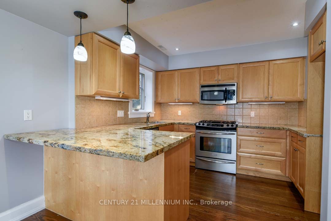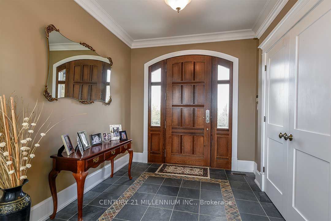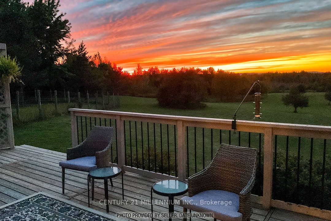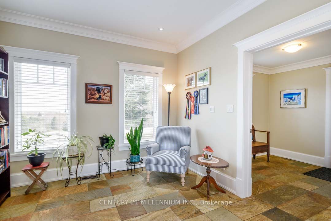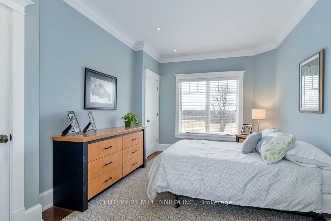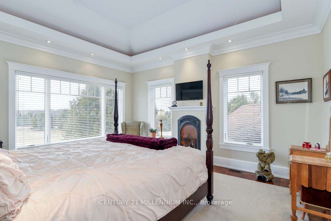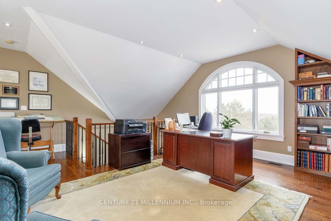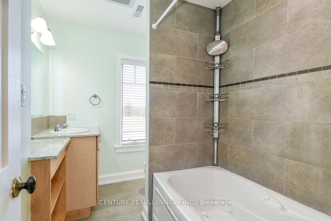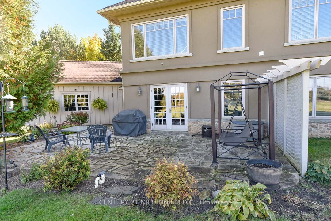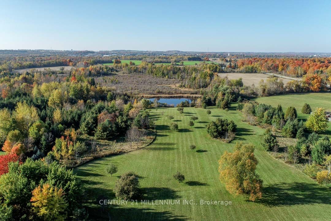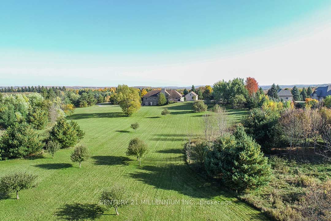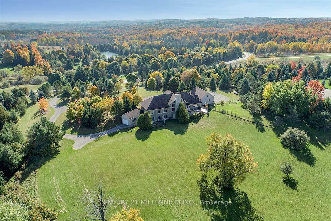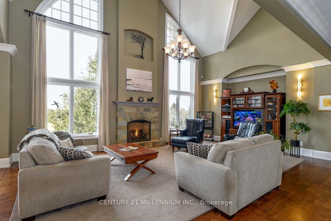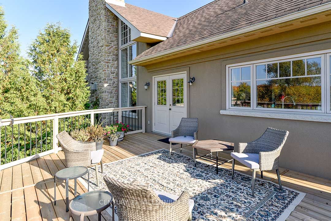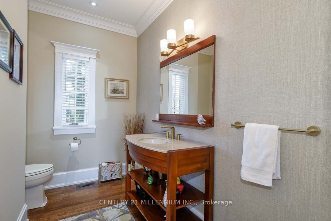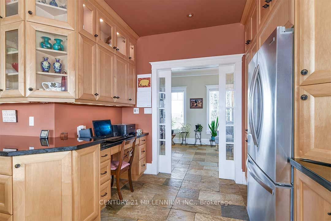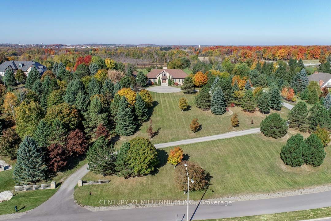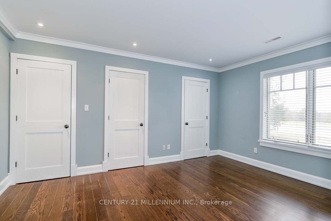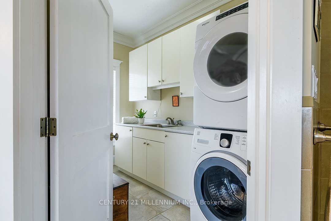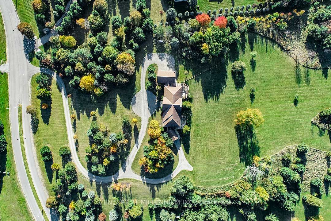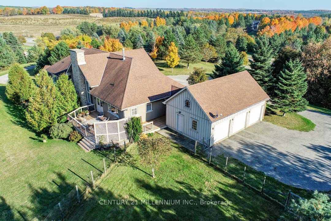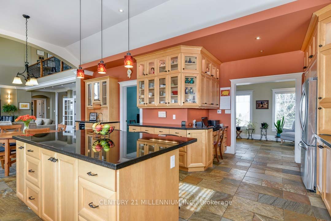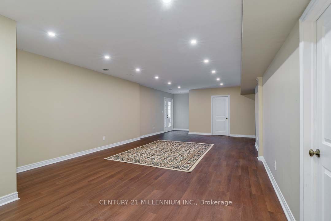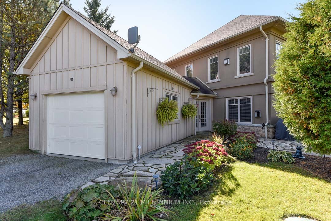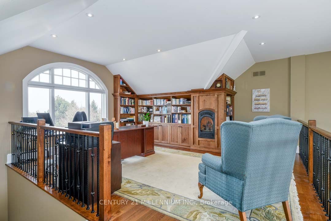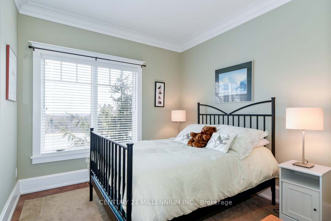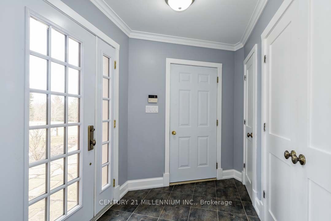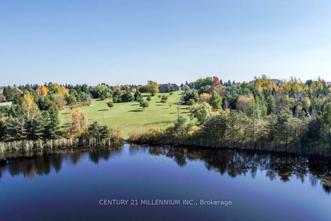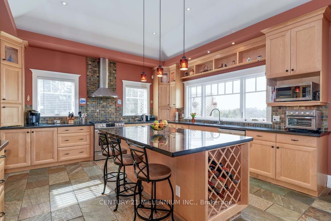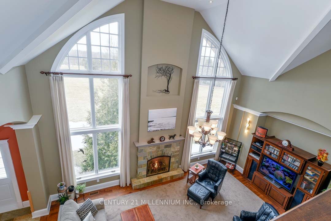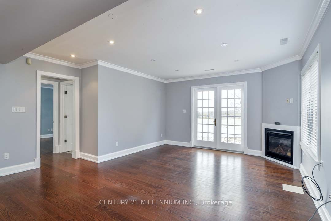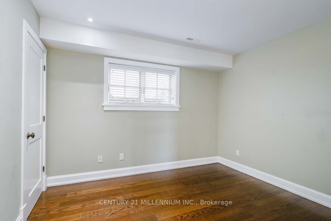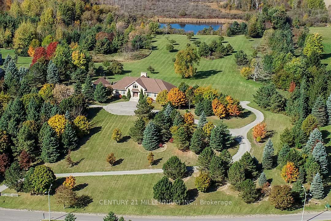
List Price: $3,288,000
4 Flaherty Lane, Caledon, L7K 2P3
- By CENTURY 21 MILLENNIUM INC.
Detached|MLS - #W12068134|New
5 Bed
4 Bath
3000-3500 Sqft.
Attached Garage
Price comparison with similar homes in Caledon
Compared to 40 similar homes
93.3% Higher↑
Market Avg. of (40 similar homes)
$1,700,912
Note * Price comparison is based on the similar properties listed in the area and may not be accurate. Consult licences real estate agent for accurate comparison
Room Information
| Room Type | Features | Level |
|---|---|---|
| Kitchen 6.98 x 4.69 m | Centre Island, Wet Bar, Heated Floor | Main |
| Dining Room 4.66 x 3.76 m | Hardwood Floor, Crown Moulding, Pot Lights | Main |
| Primary Bedroom 5.28 x 4.72 m | Walk-In Closet(s), 5 Pc Ensuite, Double Sink | Main |
| Bedroom 2 3.38 x 3.14 m | Hardwood Floor, Closet, Crown Moulding | Main |
| Bedroom 3 4.7 x 3.12 m | Hardwood Floor, Closet, Crown Moulding | Main |
| Living Room 4.81 x 5.62 m | Gas Fireplace, W/O To Patio, Pot Lights | Lower |
| Kitchen 3.29 x 3.17 m | Granite Counters, Pot Lights, Stainless Steel Appl | Lower |
| Bedroom 5 2.97 x 3.48 m | Closet, Window, Pot Lights | Lower |
Client Remarks
On a prestigious cul de sac, mins outside Alton & Orangeville, is this outstanding custom-designed 3+2 bed, 3.5 bath bungaloft with a finished walk-out bsmt in the French chateau style, with breathtaking views, both north and south, over the Caledon countryside. Sitting stately on the hillside w/ manicured grounds, this home features 4 fireplaces, multiple walkouts, a fenced dog run, a large wraparound deck w/ views of the private rear field w/ apple trees, and a 1+ acre pond. Bright & spacious 2-bed in-law suite has a 1-car attached garage (a rarity!), sep entry & a walk-out to a private patio w/ perennial garden. Extensive architectural qualities include elegant crown mouldings, bump-out niches & faux columns, pocket doors, arched hallways, strategically located pot lights, tray ceilings w/ ribbon lighting & quality materials such as cross-sawn oak floors thru/o. Dramatic Great room w/ soaring 19 ft. cathedral ceiling & stone-clad gas FP and mantle is open to the chefs Kitchen in natural maple wood w/ a large c-island w/ b-bar, granite c-tops, 12 ft. tray ceiling w/ lighting, SS appliances, a desk, wet bar, heated stone floors & a garden door to the deck w/ a gas BBQ hook-up. Primary has walk-in closet, gas FP, 5-piece ensuite w/ a glass shower & soaker tub. Laundry rm off the ensuite. Double French pocket doors on the main level offer privacy to the loft Office w/ a gas fireplace, built-in cabinetry & south-facing views. Lower level Rec rm has a garden door w/o to the b/yard. Rough-in 3-piece bath. Built in 2008, offering approx. 5100 sq.ft. of fin living space, 9 ft. ceilings on the main level, privacy, on 10.85 acres, while being close to Highways 10 and 9 for easy commuting, the hospital & Orangeville for all amenities. Near quaint restaurants, craft breweries, farmers markets, TPC Toronto Golf at Osprey Valley, Millcroft Inn & Spa, Hockley Valley Resort, hiking trails & conservation areas, and the Hill Academy. 45 mins to TO & Pearson Airport.
Property Description
4 Flaherty Lane, Caledon, L7K 2P3
Property type
Detached
Lot size
10-24.99 acres
Style
Bungaloft
Approx. Area
N/A Sqft
Home Overview
Last check for updates
Virtual tour
N/A
Basement information
Finished with Walk-Out,Separate Entrance
Building size
N/A
Status
In-Active
Property sub type
Maintenance fee
$N/A
Year built
--
Walk around the neighborhood
4 Flaherty Lane, Caledon, L7K 2P3Nearby Places

Shally Shi
Sales Representative, Dolphin Realty Inc
English, Mandarin
Residential ResaleProperty ManagementPre Construction
Mortgage Information
Estimated Payment
$0 Principal and Interest
 Walk Score for 4 Flaherty Lane
Walk Score for 4 Flaherty Lane

Book a Showing
Tour this home with Shally
Frequently Asked Questions about Flaherty Lane
Recently Sold Homes in Caledon
Check out recently sold properties. Listings updated daily
No Image Found
Local MLS®️ rules require you to log in and accept their terms of use to view certain listing data.
No Image Found
Local MLS®️ rules require you to log in and accept their terms of use to view certain listing data.
No Image Found
Local MLS®️ rules require you to log in and accept their terms of use to view certain listing data.
No Image Found
Local MLS®️ rules require you to log in and accept their terms of use to view certain listing data.
No Image Found
Local MLS®️ rules require you to log in and accept their terms of use to view certain listing data.
No Image Found
Local MLS®️ rules require you to log in and accept their terms of use to view certain listing data.
No Image Found
Local MLS®️ rules require you to log in and accept their terms of use to view certain listing data.
No Image Found
Local MLS®️ rules require you to log in and accept their terms of use to view certain listing data.
Check out 100+ listings near this property. Listings updated daily
See the Latest Listings by Cities
1500+ home for sale in Ontario
