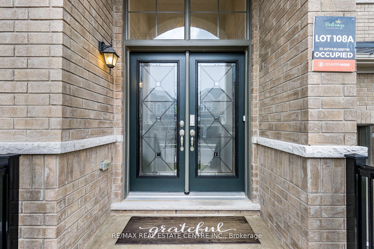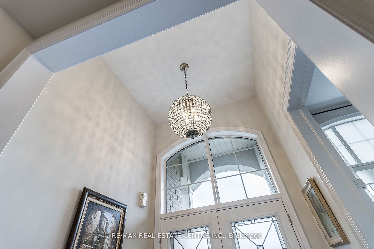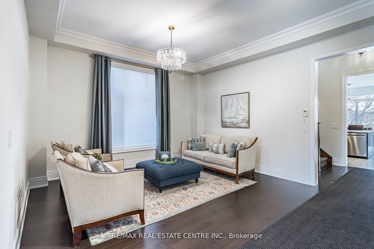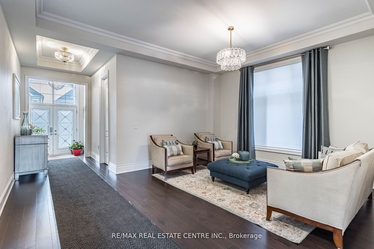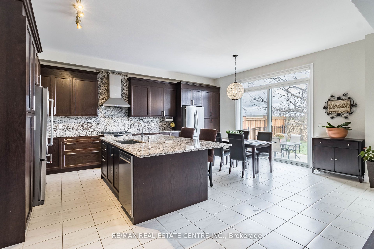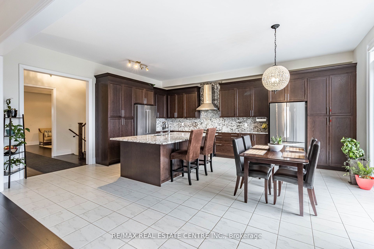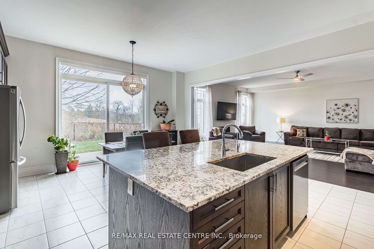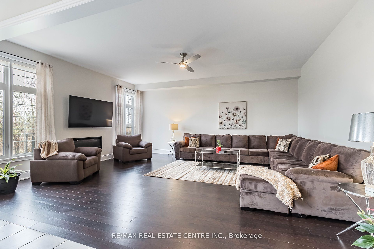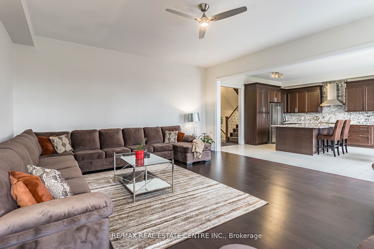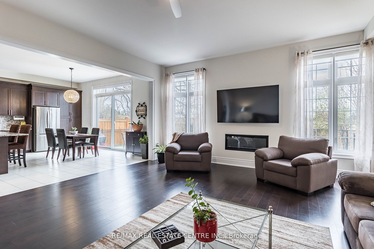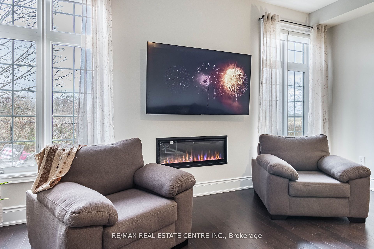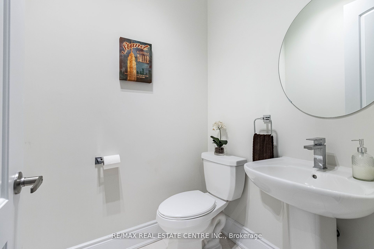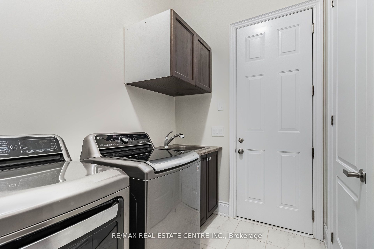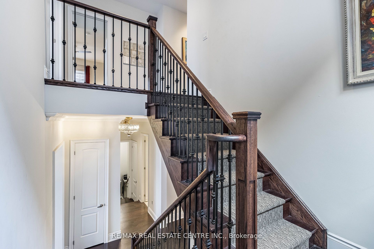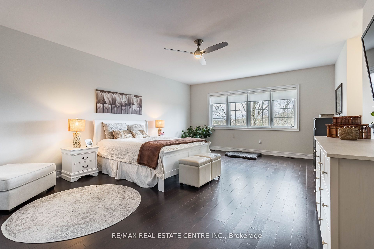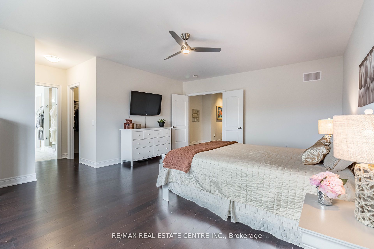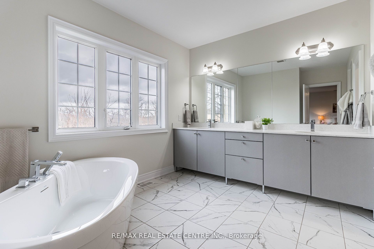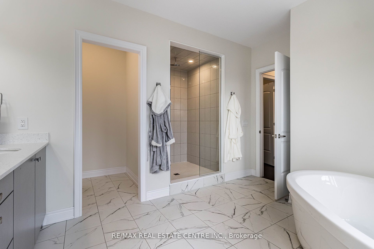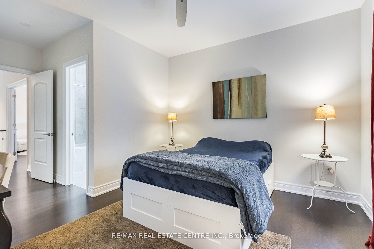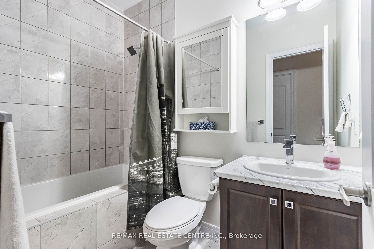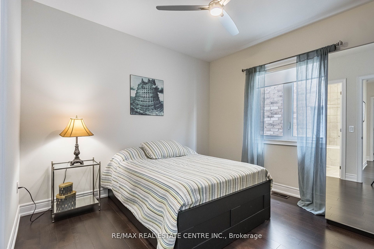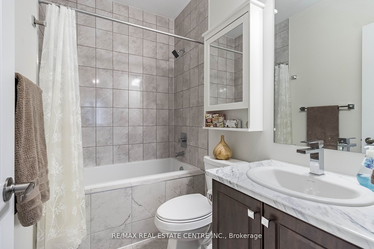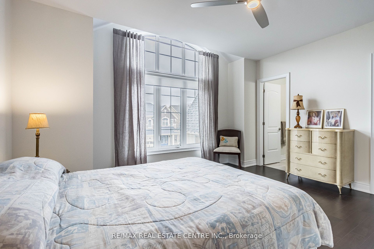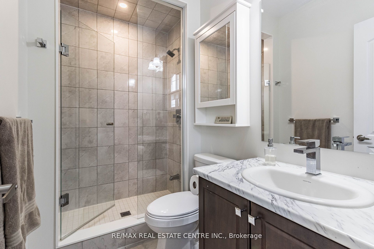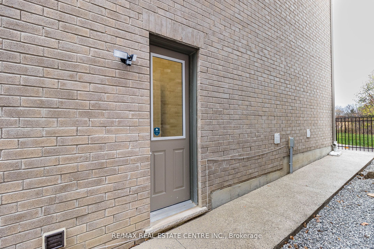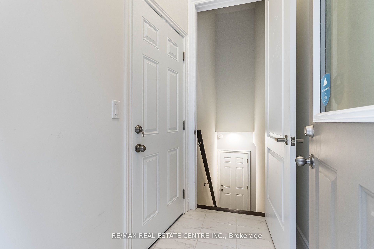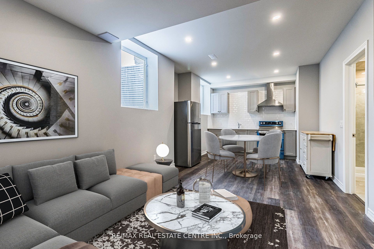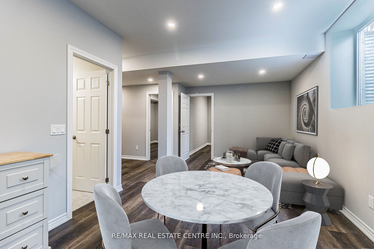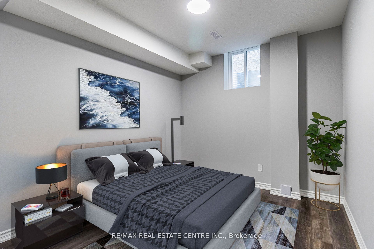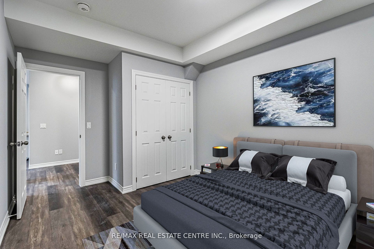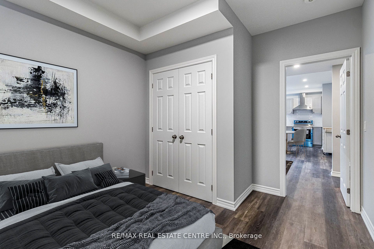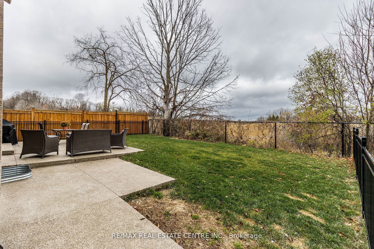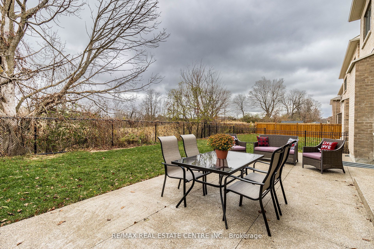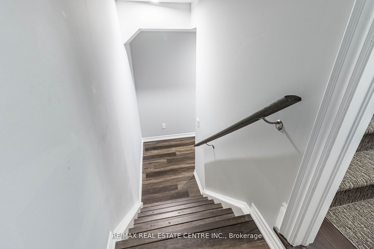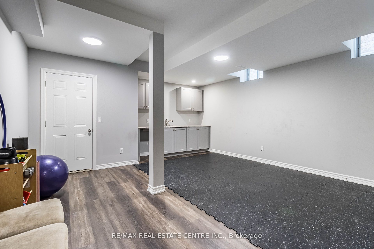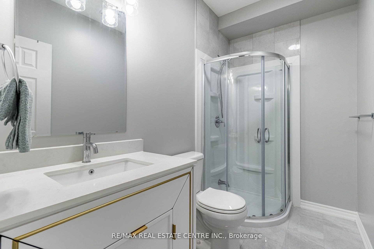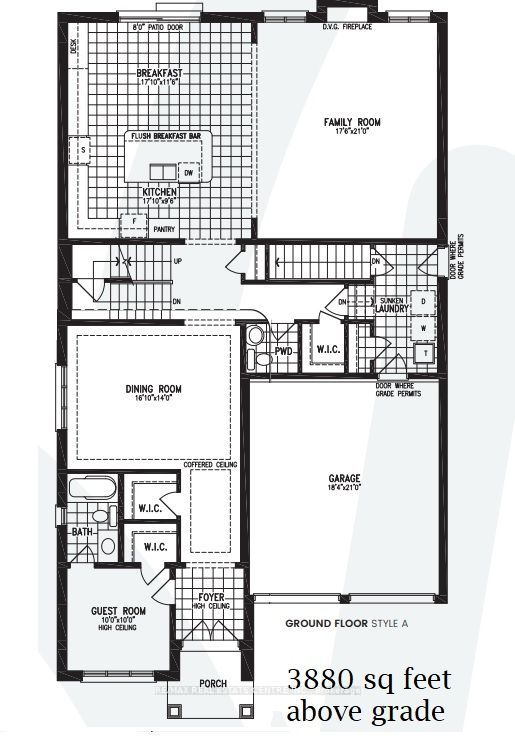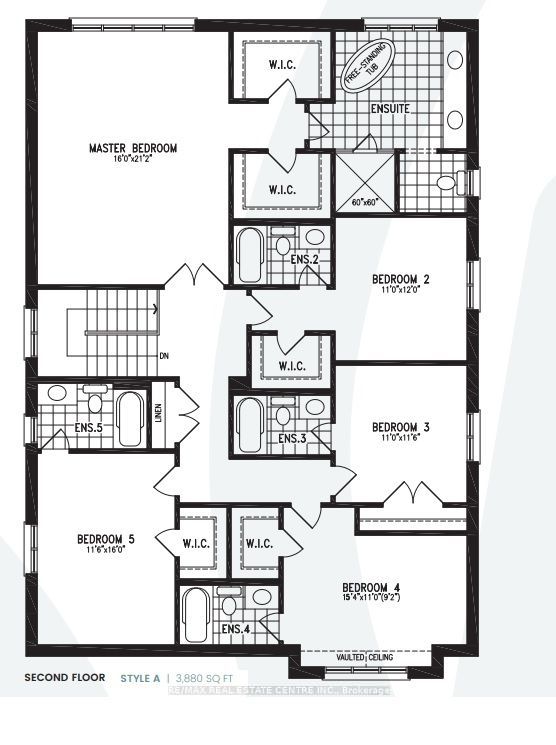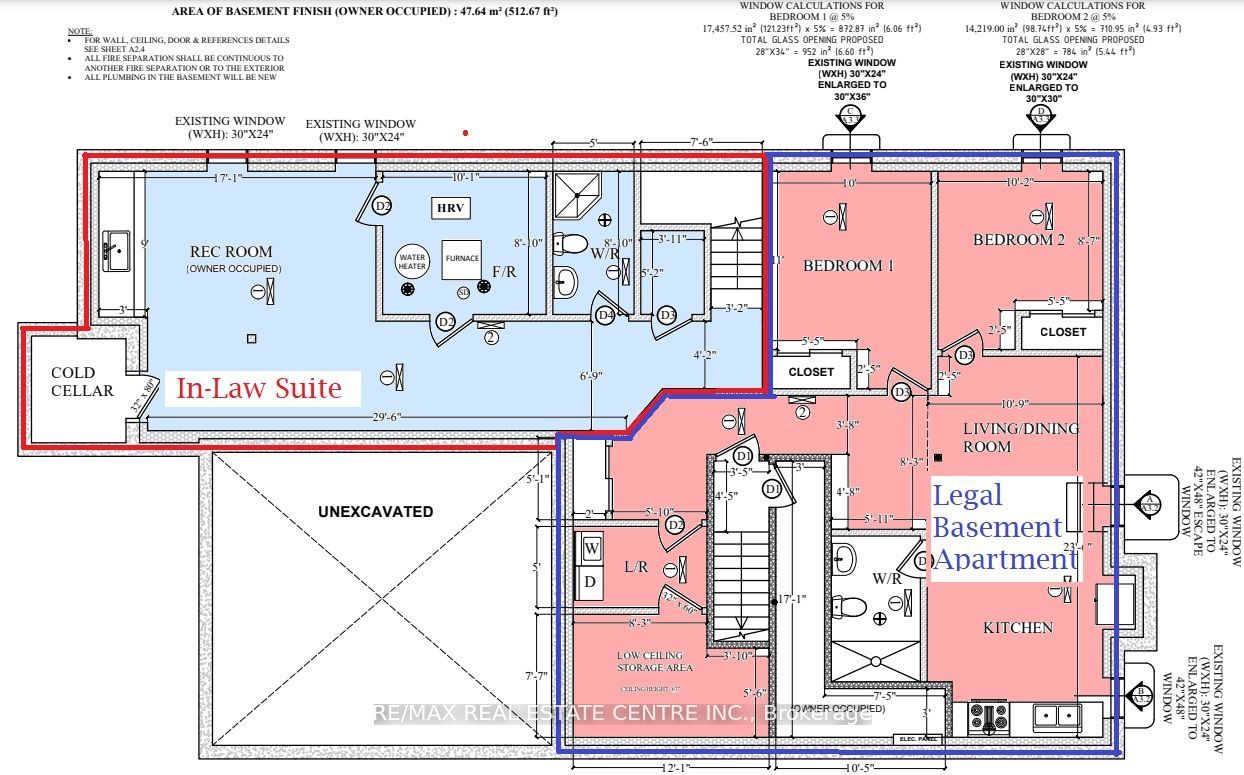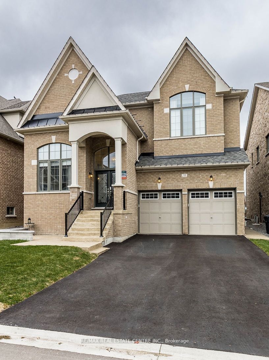
List Price: $2,299,999
35 Arthur Griffin Crescent, Caledon, L7C 4E9
- By RE/MAX REAL ESTATE CENTRE INC.
Detached|MLS - #W11895002|Extension
8 Bed
9 Bath
3500-5000 Sqft.
Lot Size: 45.93 x 116.27 Feet
Attached Garage
Room Information
| Room Type | Features | Level |
|---|---|---|
| Living Room 4.91 x 4.27 m | Crown Moulding, Large Window, Hardwood Floor | Main |
| Kitchen 5.21 x 2.93 m | Stainless Steel Appl, Granite Counters, Custom Backsplash | Main |
| Bedroom 3.05 x 3.05 m | 3 Pc Ensuite, Walk-In Closet(s), Hardwood Floor | Main |
| Primary Bedroom 4.88 x 6.46 m | 5 Pc Ensuite, His and Hers Closets, Hardwood Floor | Second |
| Bedroom 2 3.35 x 3.66 m | 4 Pc Ensuite, Walk-In Closet(s), Hardwood Floor | Second |
| Bedroom 3 3.35 x 3.54 m | 4 Pc Ensuite, Picture Window, Hardwood Floor | Second |
| Bedroom 4 4.69 x 3.35 m | 3 Pc Ensuite, Walk-In Closet(s), Vaulted Ceiling(s) | Second |
| Bedroom 5 3.54 x 4.88 m | 3 Pc Ensuite, Walk-In Closet(s), Hardwood Floor | Second |
Client Remarks
Show Stopper !! Perfect Multi-Generational Home P.L.U.S. Income Property $2,500 / month. P.L.U.S. In-Law Suite. This NEW home has it all. Bedrooms - 6 + 2 in bsmt. Washrooms - 7 + 2 in bsmt. ALL 6 bedrooms have an ensuite bath. 2 Bedroom Legal Basement Apartment Sep Entrance and Laundry. No Side Walk, 6 Car Parking. Wooded Lot. 7 Walk-In Closets, Custom Walk-In Pantry, Large Linen Closet and many other storage closets. High ceilings - Main Floor - 10' & 12' Ceilings, 2nd Floor and Basement - 9' Ceilings. Hardscape Around Entire Property Exposed Aggregate. Custom Roller Shades and Window Coverings Throughout. ALL Work in this Home has been Professionally Done, Including the Festive Outdoor Lights, NO Expenses Spared. Way Too Many Upgrades to Mention, and a Steal at Under $2.5 Million. **EXTRAS** 3 Fridge, 2 Stoves, 1 Dishwasher, 2 Clothes Washers, 2 Dryers, Water Softener, Pot Filler, All Window Coverings, Custom Roller Shades, Stair Runner, Closet Organizers, Pull Out Pantry Shelves, Biometric Lock, 6 Ceiling Fans, Upgraded ELF
Property Description
35 Arthur Griffin Crescent, Caledon, L7C 4E9
Property type
Detached
Lot size
< .50 acres
Style
2-Storey
Approx. Area
N/A Sqft
Home Overview
Last check for updates
Virtual tour
N/A
Basement information
Apartment,Separate Entrance
Building size
N/A
Status
In-Active
Property sub type
Maintenance fee
$N/A
Year built
--
Walk around the neighborhood
35 Arthur Griffin Crescent, Caledon, L7C 4E9Nearby Places

Angela Yang
Sales Representative, ANCHOR NEW HOMES INC.
English, Mandarin
Residential ResaleProperty ManagementPre Construction
Mortgage Information
Estimated Payment
$0 Principal and Interest
 Walk Score for 35 Arthur Griffin Crescent
Walk Score for 35 Arthur Griffin Crescent

Book a Showing
Tour this home with Angela
Frequently Asked Questions about Arthur Griffin Crescent
Recently Sold Homes in Caledon
Check out recently sold properties. Listings updated daily
See the Latest Listings by Cities
1500+ home for sale in Ontario
