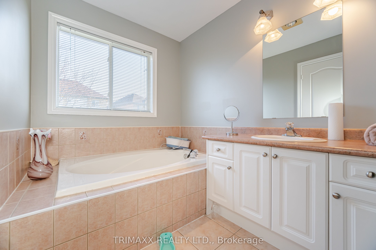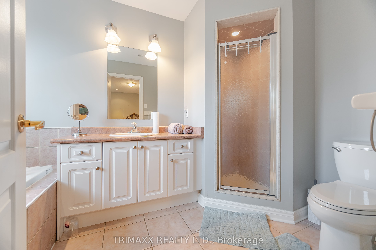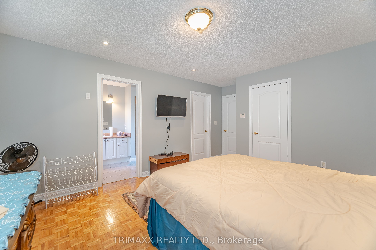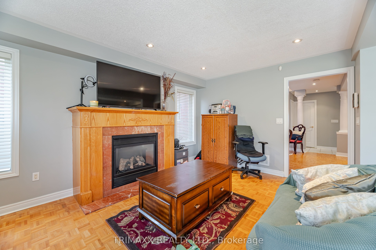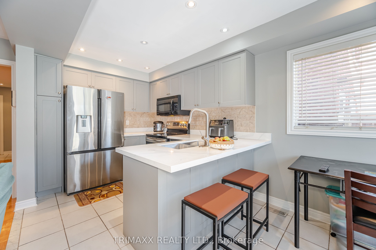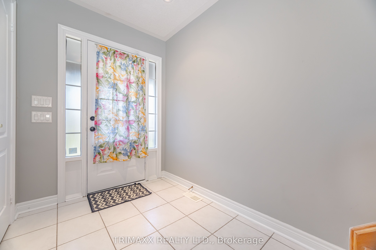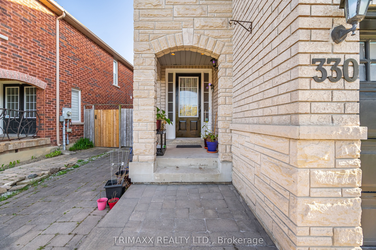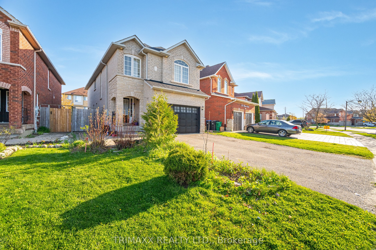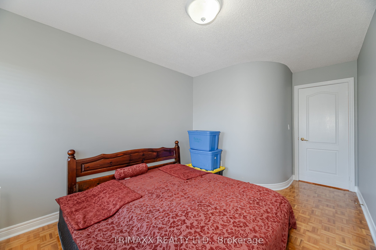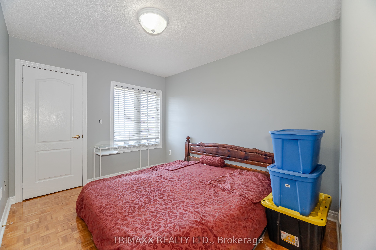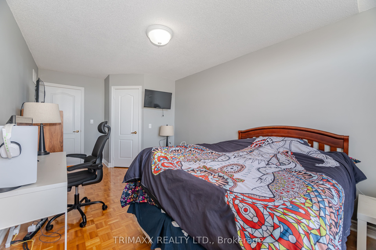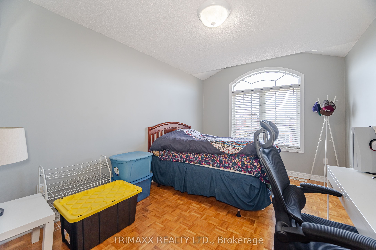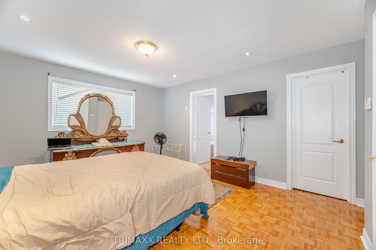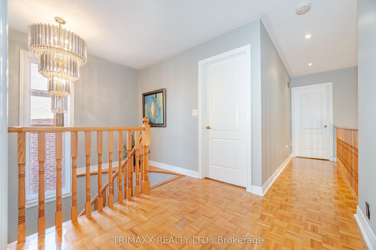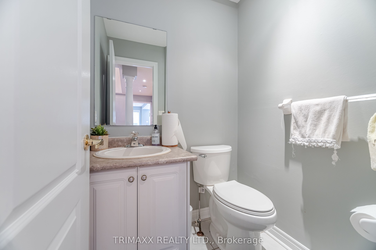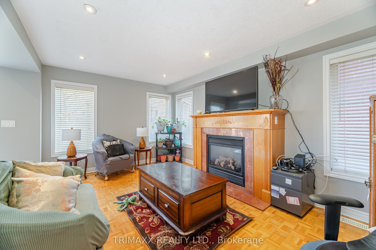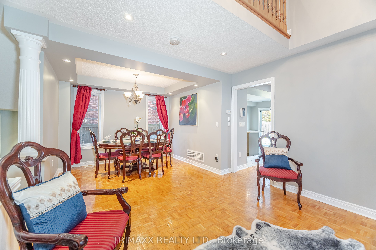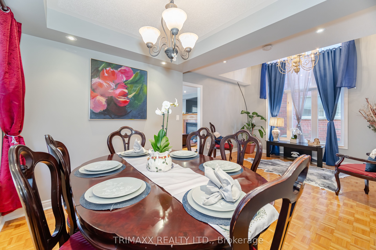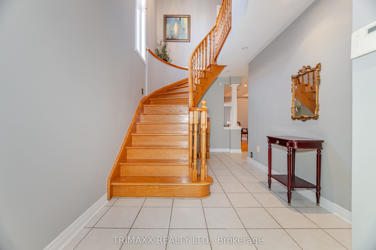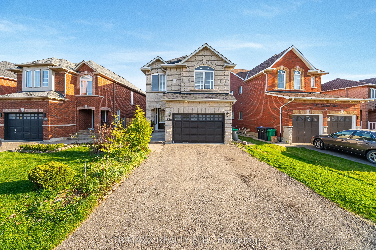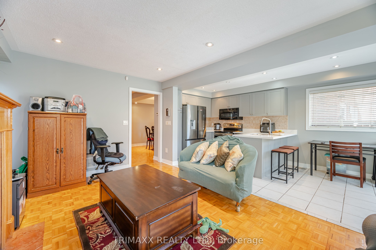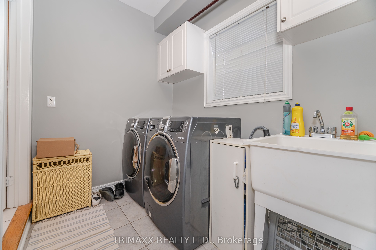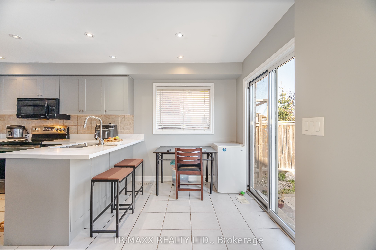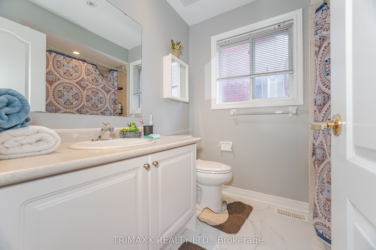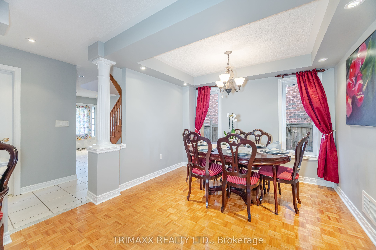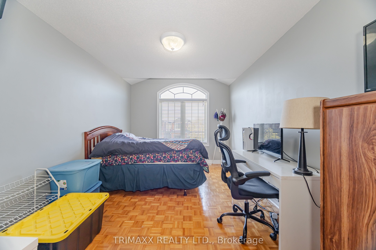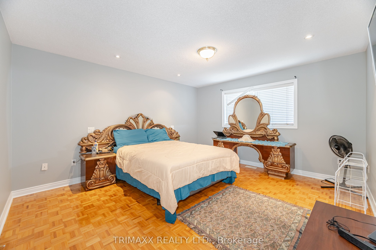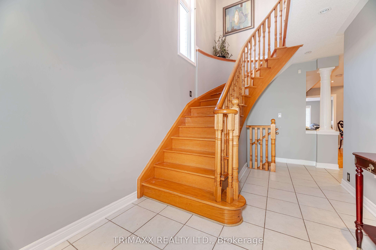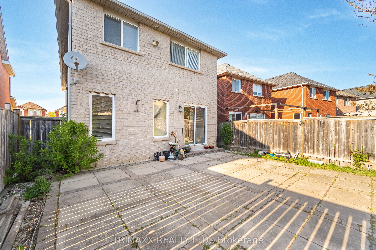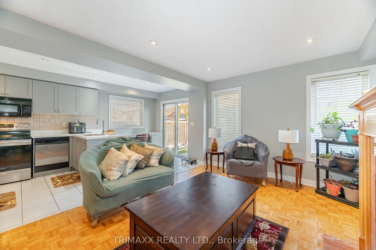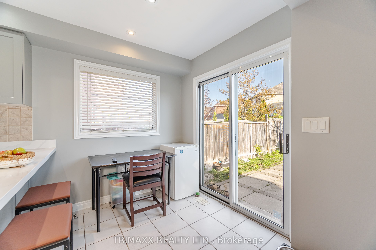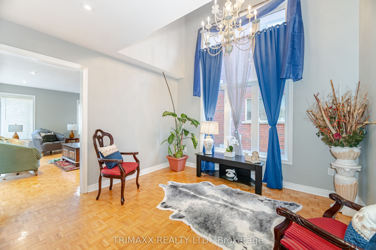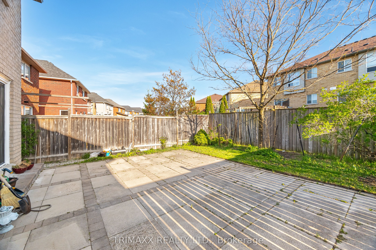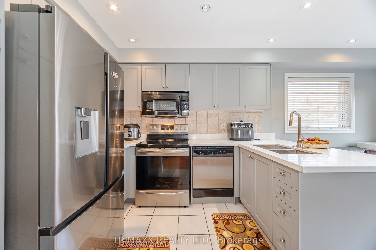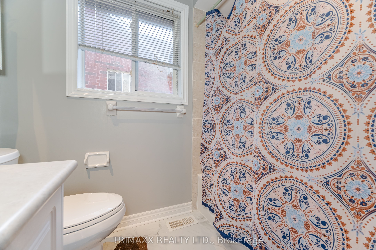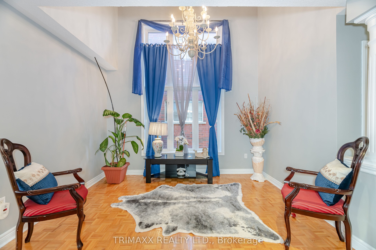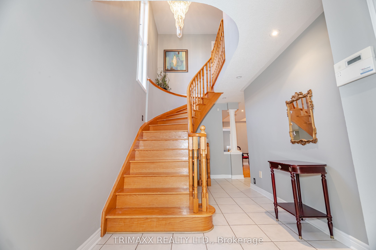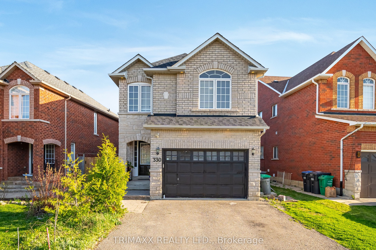
List Price: $1,099,880
330 Ellwood Drive, Caledon, L7E 2G9
Price comparison with similar homes in Caledon
Note * The price comparison provided is based on publicly available listings of similar properties within the same area. While we strive to ensure accuracy, these figures are intended for general reference only and may not reflect current market conditions, specific property features, or recent sales. For a precise and up-to-date evaluation tailored to your situation, we strongly recommend consulting a licensed real estate professional.
Room Information
| Room Type | Features | Level |
|---|---|---|
| Living Room 11.75 x 9.22 m | Hardwood Floor | Main |
| Dining Room 10.56 x 9.88 m | Hardwood Floor | Main |
| Kitchen 16.83 x 11.06 m | Ceramic Floor, Combined w/Dining | Main |
| Primary Bedroom 17.09 x 12.93 m | Hardwood Floor | Main |
| Bedroom 2 18.44 x 10 m | Hardwood Floor | Main |
| Bedroom 3 15.58 x 9.28 m | Hardwood Floor | Main |
| Bedroom 4 10.76 x 9.45 m | Hardwood Floor | Main |
Client Remarks
330 Ellwood Drive, Caledon, L7E 2G9
Property type
Detached
Lot size
N/A acres
Style
2-Storey
Approx. Area
N/A Sqft
Home Overview
Last check for updates
Virtual tour
Basement information
Unfinished
Building size
N/A
Status
In-Active
Property sub type
Maintenance fee
$N/A
Year built
2025

Angela Yang
Sales Representative, ANCHOR NEW HOMES INC.
Mortgage Information
Estimated Payment
 Walk Score for 330 Ellwood Drive
Walk Score for 330 Ellwood Drive

Book a Showing
Tour this home with Angela
Frequently Asked Questions about Ellwood Drive
Recently Sold Homes in Caledon
Check out recently sold properties. Listings updated daily
See the Latest Listings by Cities
1500+ home for sale in Ontario
