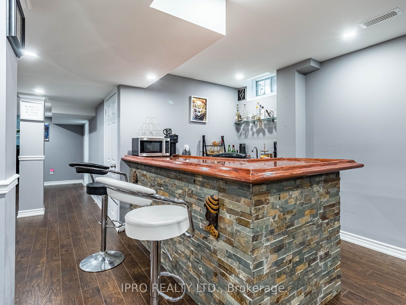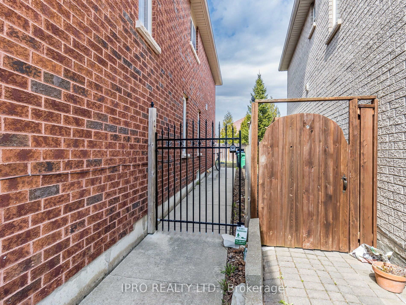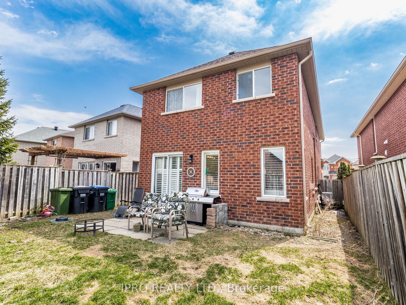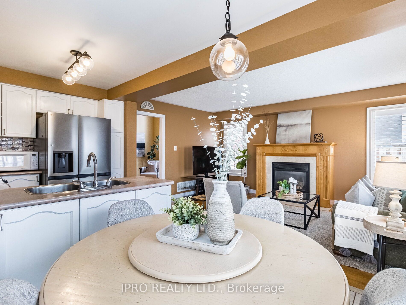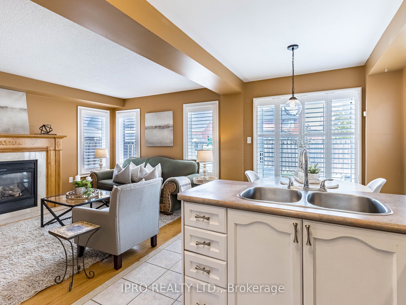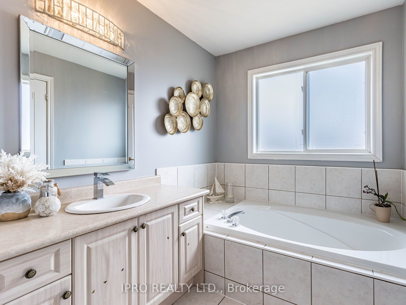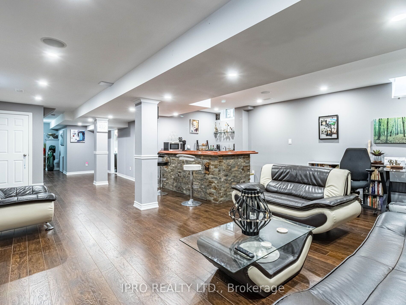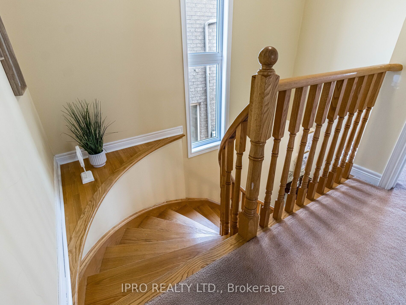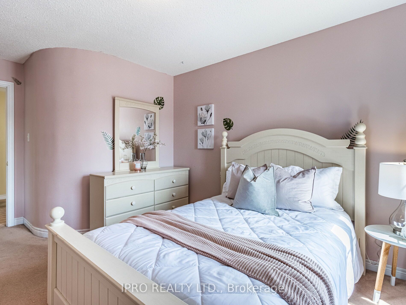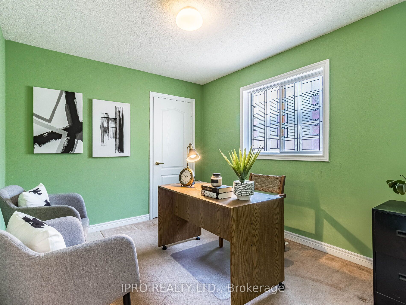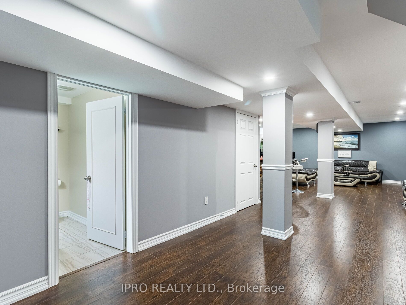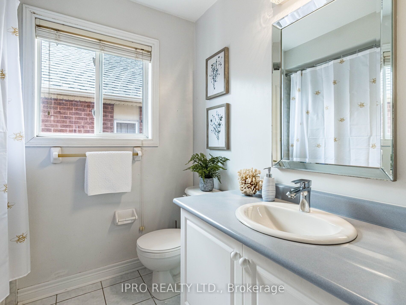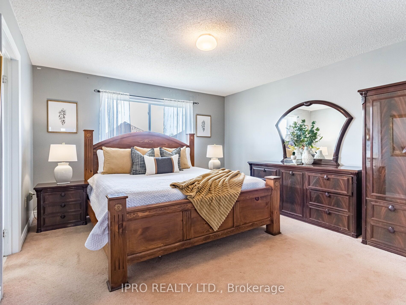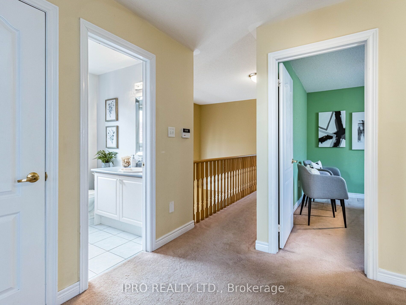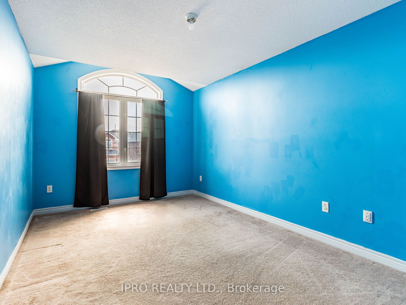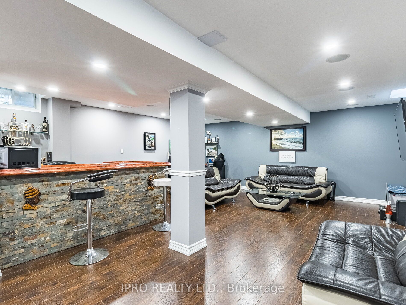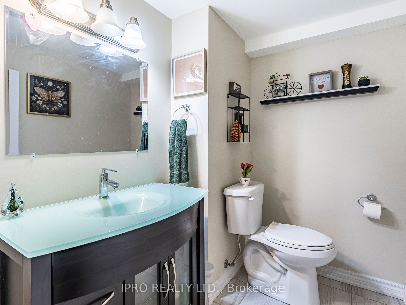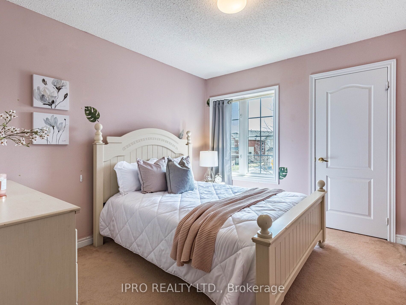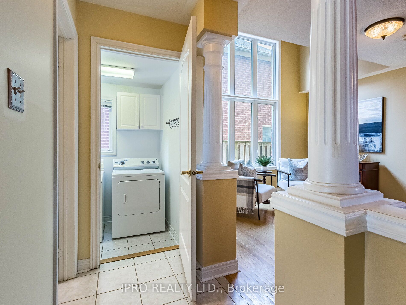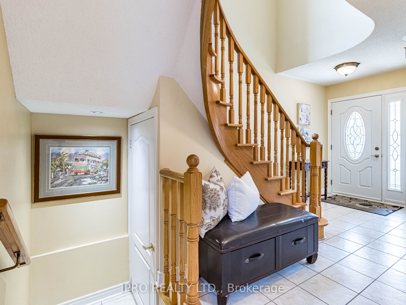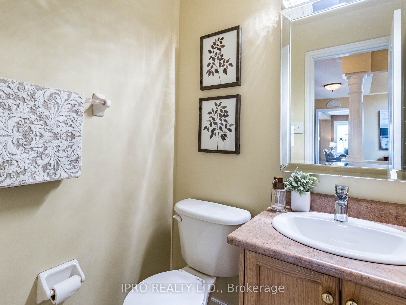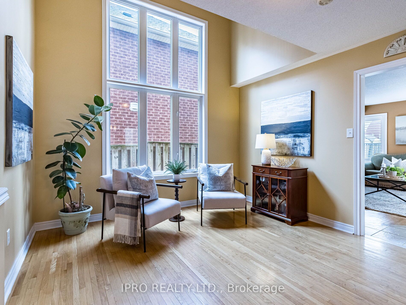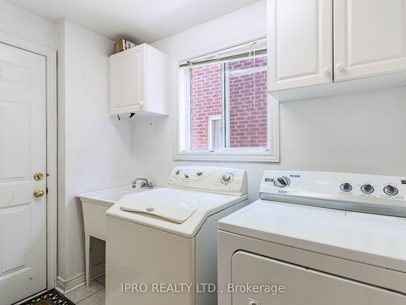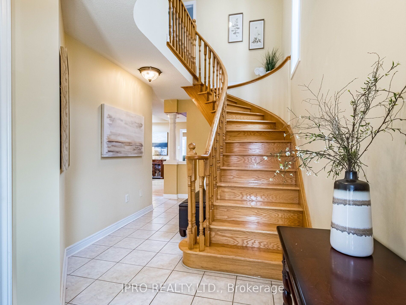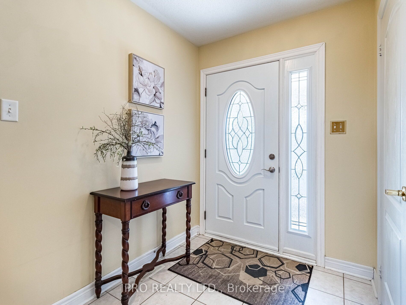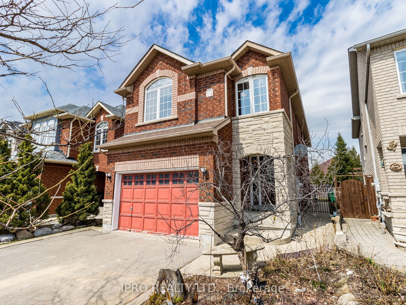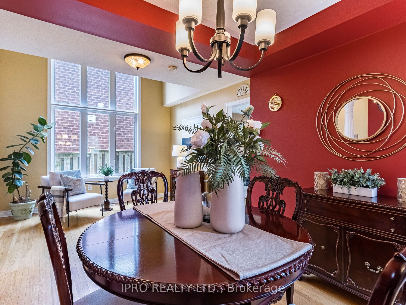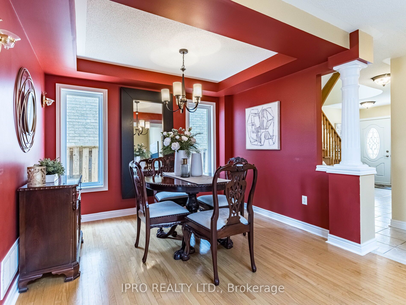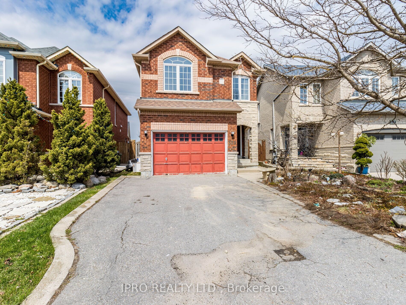
List Price: $1,100,000
329 Ellwood Drive, Caledon, L7E 2G9
- By IPRO REALTY LTD.
Detached|MLS - #W12073331|New
4 Bed
4 Bath
2000-2500 Sqft.
Lot Size: 28.23 x 111.55 Feet
Built-In Garage
Price comparison with similar homes in Caledon
Compared to 59 similar homes
-29.8% Lower↓
Market Avg. of (59 similar homes)
$1,567,127
Note * Price comparison is based on the similar properties listed in the area and may not be accurate. Consult licences real estate agent for accurate comparison
Room Information
| Room Type | Features | Level |
|---|---|---|
| Kitchen 0 x 0 m | Ceramic Floor, Open Concept | Main |
| Living Room 0 x 0 m | Hardwood Floor, Large Window | Main |
| Dining Room 0 x 0 m | Hardwood Floor | Main |
| Bedroom 0 x 0 m | Broadloom, 4 Pc Ensuite | Second |
| Bedroom 3 0 x 0 m | Broadloom, Window, Closet | Second |
| Bedroom 4 0 x 0 m | Broadloom, Window, Closet | Second |
| Bedroom 2 0 x 0 m | Broadloom, Window, Walk-In Closet(s) | Second |
Client Remarks
Welcome to this beautiful bright sun-drenched Detached Home in Bolton's sought-after west end. This home has a lot to offer. The bright foyer offers a coat closet as you walk in. lt has 4large bedrooms, 4 baths and a beautifully finished recreation room in the basement. This house has over 2300 sq ft of living space. Stainless steel appliances, a breakfast bar has a walk out overlooking a fully fenced back yard. Enjoy open concept to the lovely family room with a gas fireplace, the California shutters create a fresh and modern atmosphere. There is a separate dining room that offers 12 ft Vault ceilings and floor to ceiling windows, which leads to a separate living room. lt features a main floor laundry room with access to the 1/, car garage.The wood staircase leads to the upper level with a lovely overhand loft overlooking the family room and backyard. The second-floor houses 4 bedrooms. The master room has a his and hers closet, a large walk-in closet and another separate closet. lt has a 4-piece ensuite. 2nd bdrm has a walk in closet and coffered ceiling with a bright large window. Enjoy entertaining behind the wet bar in a completely finished rec room in a modern design, with a 2-piece bathroom and Plenty of storage space everywhere. This house has a rough in central vac, the tankless hot water heater offers unlimited hot water, upgraded electrical panel. Roof is 5yrs old. Water heater is owned, Water softener is owned.
Property Description
329 Ellwood Drive, Caledon, L7E 2G9
Property type
Detached
Lot size
N/A acres
Style
2-Storey
Approx. Area
N/A Sqft
Home Overview
Basement information
Finished
Building size
N/A
Status
In-Active
Property sub type
Maintenance fee
$N/A
Year built
--
Walk around the neighborhood
329 Ellwood Drive, Caledon, L7E 2G9Nearby Places

Angela Yang
Sales Representative, ANCHOR NEW HOMES INC.
English, Mandarin
Residential ResaleProperty ManagementPre Construction
Mortgage Information
Estimated Payment
$0 Principal and Interest
 Walk Score for 329 Ellwood Drive
Walk Score for 329 Ellwood Drive

Book a Showing
Tour this home with Angela
Frequently Asked Questions about Ellwood Drive
Recently Sold Homes in Caledon
Check out recently sold properties. Listings updated daily
See the Latest Listings by Cities
1500+ home for sale in Ontario
