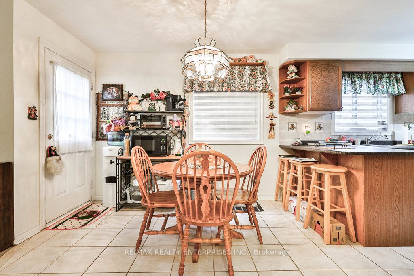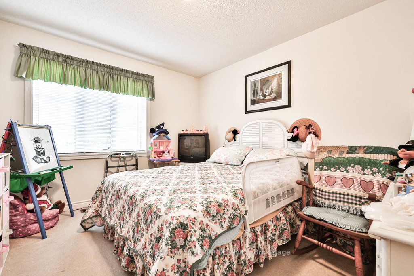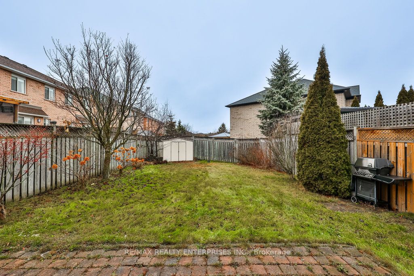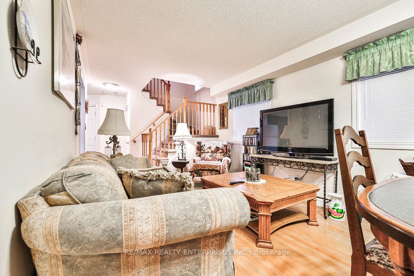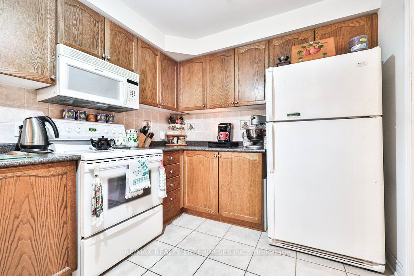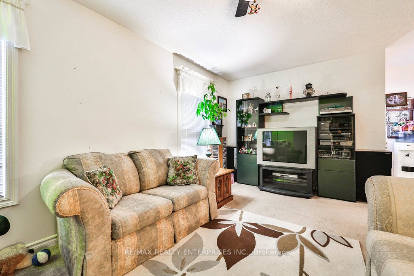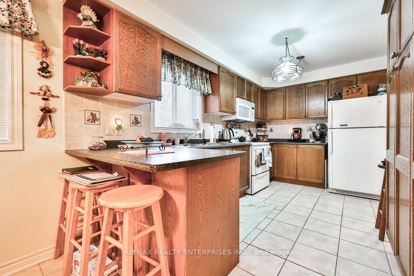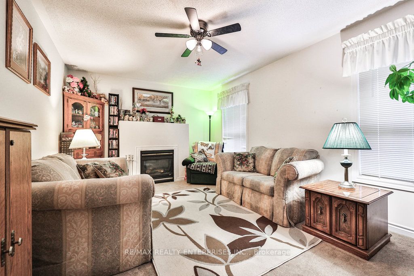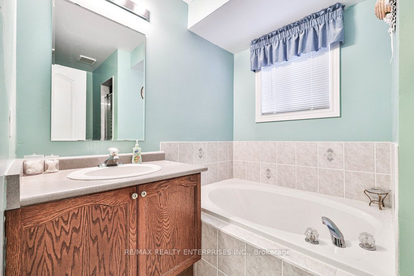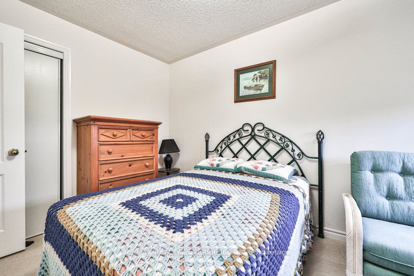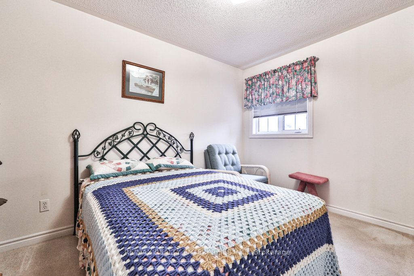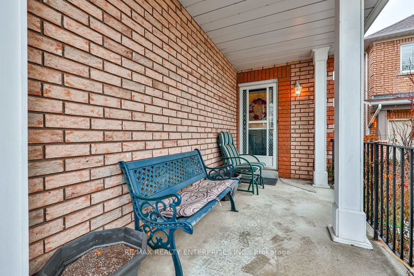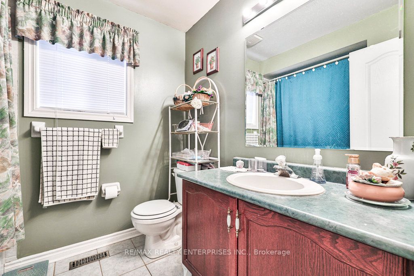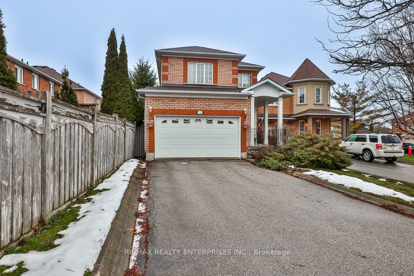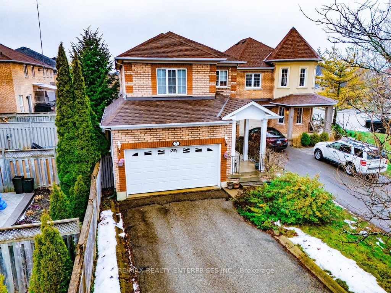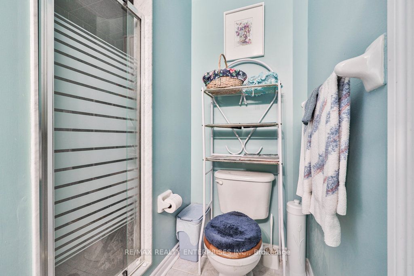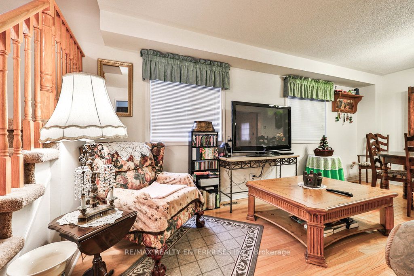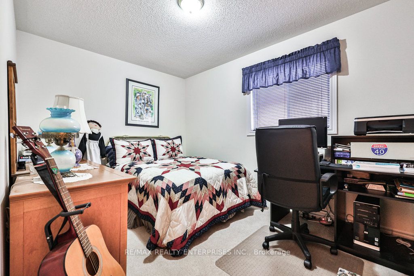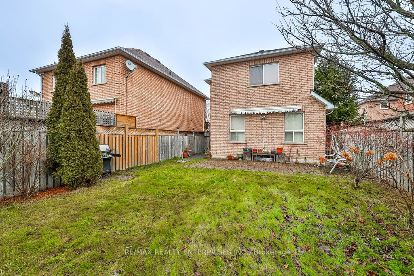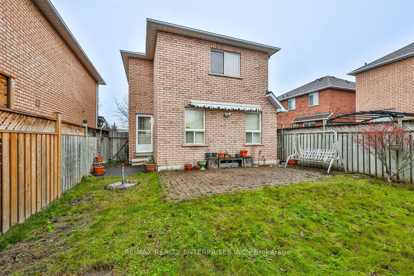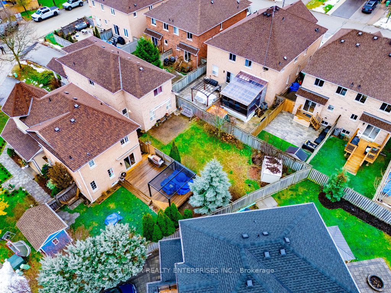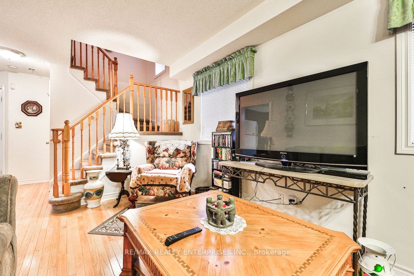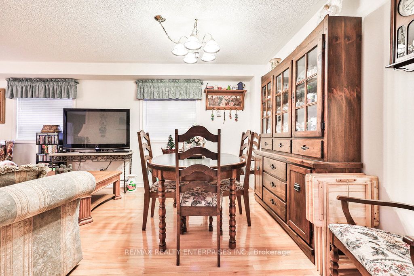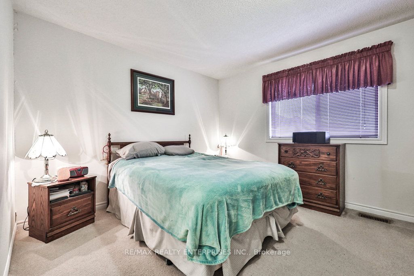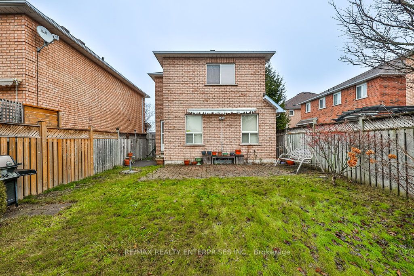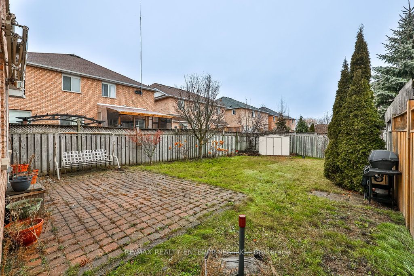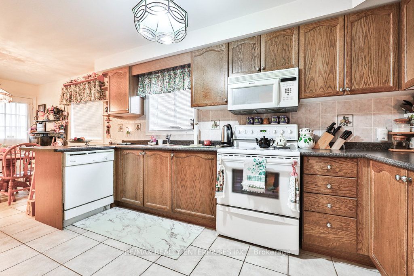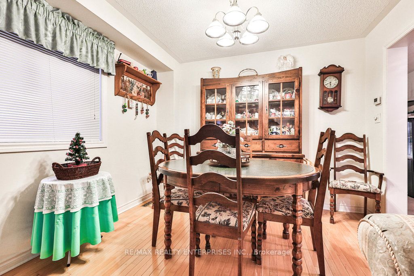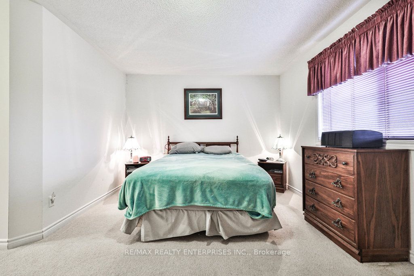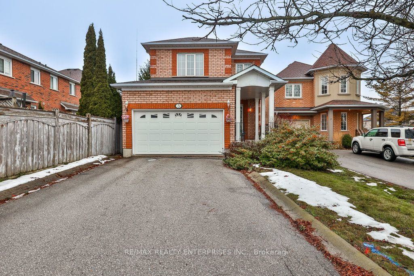
List Price: $1,099,850
3 Jack Kenny Court, Caledon, L7E 2M5
54 days ago - By RE/MAX REALTY ENTERPRISES INC.
Detached|MLS - #W11896011|New
4 Bed
3 Bath
Lot Size: 37.04 x 129.66 Feet
Attached Garage
Price comparison with similar homes in Caledon
Compared to 40 similar homes
-34.0% Lower↓
Market Avg. of (40 similar homes)
$1,666,727
Note * Price comparison is based on the similar properties listed in the area and may not be accurate. Consult licences real estate agent for accurate comparison
Room Information
| Room Type | Features | Level |
|---|---|---|
| Dining Room 2.39 x 3.21 m | Open Concept, Window, Hardwood Floor | Main |
| Kitchen 4.39 x 2.6 m | Stainless Steel Sink, Window, Tile Floor | Main |
| Primary Bedroom 5.99 x 4.79 m | 4 Pc Ensuite, Walk-In Closet(s), Broadloom | Upper |
| Bedroom 2 3.74 x 2.74 m | Closet, Window, Broadloom | Upper |
| Bedroom 3 3.74 x 2.76 m | Closet, Window, Broadloom | Upper |
| Bedroom 4 3.7 x 3.14 m | Closet, Window, Broadloom | Upper |
| Living Room 3.41 x 5.3 m | Gas Fireplace, Window, Hardwood Floor | Main |
Client Remarks
Welcome To This Charming 4-Bedroom, 3-Bathroom Detached Home Situated In Boltons Highly Sought-After West End. Set On An Impressive 37 X 129 Ft Fully Fenced Lot, This 2-Storey Family Home Boasts Approximately 2929 Sqft Of Total Living Space (Finished & Unfinished), Perfect For Growing Families. The Front Of The Home Exudes Magnificent Curb Appeal, Featuring A Well-Manicured Lawn, A Covered Front Patio, Elegant Exterior Sconce Lighting, And A Private Driveway W/ Ample Parking, Including A 1.5-Car Garage. Nestled In A Family-Friendly Community, This Home Is Within Walking Distance Of Top-Rated Schools, Surrounded By 4 Scenic Parks And Numerous Recreational Facilities Within A 20-Minute Walk. Convenient Access To Transit, Shopping, And William Osler Brampton Civic Hospital Ensures All Your Daily Needs Are Met W/ Ease. Step Inside To A Welcoming Foyer Featuring Tile Flooring, A Mirrored Closet, And Access To The 1.5-Car Garage. The Main Level Offers Seamless Flow, Showcasing A Cozy Formal Living Room Complete W/ A Gas F/P, 2 Large Windows, And Broadloom Flooring, A Perfect Setting For Intimate Family Gatherings. Further Enhancing The Space Is The Spacious Family Room Equally Inviting, And A Formal Dining Area. The Well-Appointed Eat-In Kitchen Is A True Family Hub, Featuring Full-Height Cabinetry, Laminate Countertops, Tile Flooring, And Modern Appliances, Including A Frigidaire Refrigerator, Stove, B/I Microwave, And Moffat Dishwasher While A Convenient Walkout Leads To The Backyard. Upstairs, The Primary Bedroom Retreat Boasts A Spacious W/I Closet W/ Custom B/I And A Serene 4-Piece Ensuite Complete W/ A Deep Soaker Tub And Glass W/I Shower. 3 Additional Sunlit Bedrooms Offer Ample Closet Space With B/I, Broadloom Flooring, And Easy Access To A Second 4-Piece Bathroom. The Fully Fenced Backyard Offers A Tranquil Retreat, Complete W/ A Spacious Patio Perfect For Al-Fresco Dining, A Lush Grass Area Ideal For Outdoor Play, And A Garden Shed For Added Storage.
Property Description
3 Jack Kenny Court, Caledon, L7E 2M5
Property type
Detached
Lot size
N/A acres
Style
2-Storey
Approx. Area
N/A Sqft
Home Overview
Last check for updates
140 days ago
Virtual tour
N/A
Basement information
Full,Unfinished
Building size
N/A
Status
In-Active
Property sub type
Maintenance fee
$N/A
Year built
--
Walk around the neighborhood
3 Jack Kenny Court, Caledon, L7E 2M5Nearby Places

Angela Yang
Sales Representative, ANCHOR NEW HOMES INC.
English, Mandarin
Residential ResaleProperty ManagementPre Construction
Mortgage Information
Estimated Payment
$879,880 Principal and Interest
 Walk Score for 3 Jack Kenny Court
Walk Score for 3 Jack Kenny Court

Book a Showing
Tour this home with Angela
Frequently Asked Questions about Jack Kenny Court
Recently Sold Homes in Caledon
Check out recently sold properties. Listings updated daily
See the Latest Listings by Cities
1500+ home for sale in Ontario
