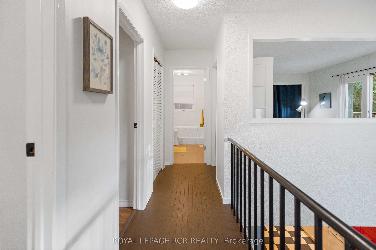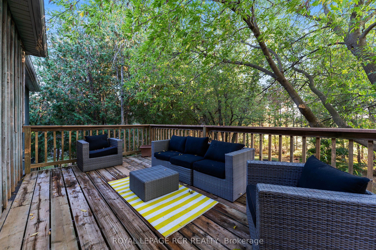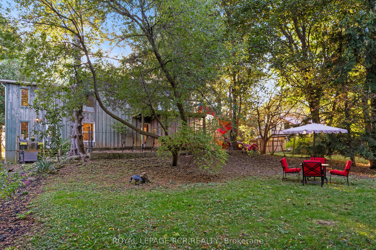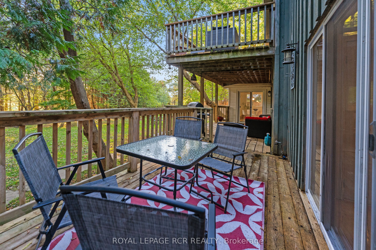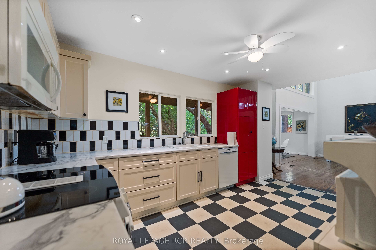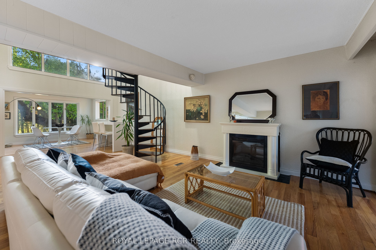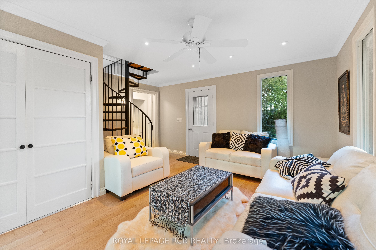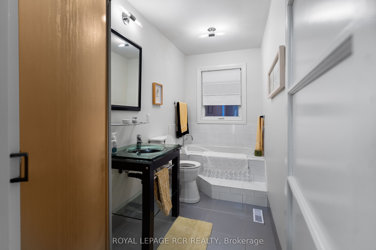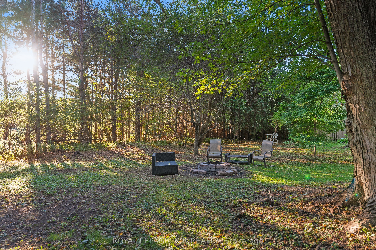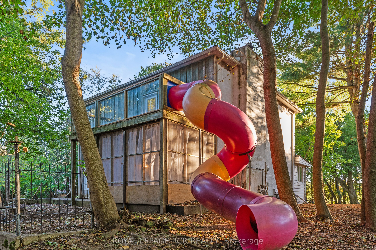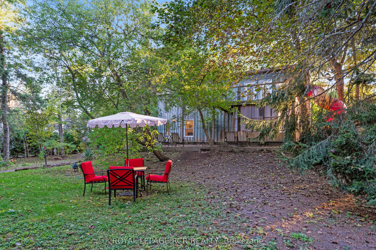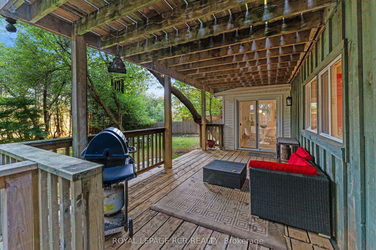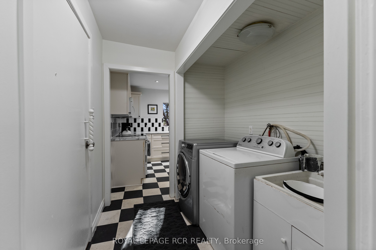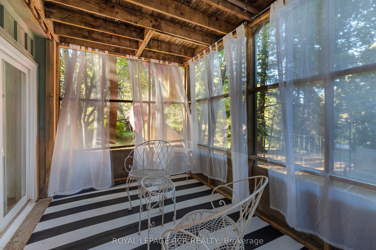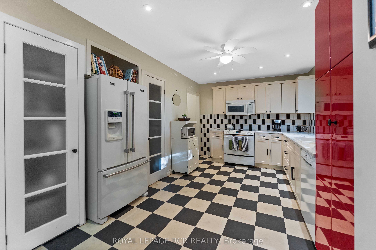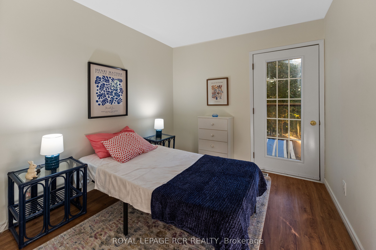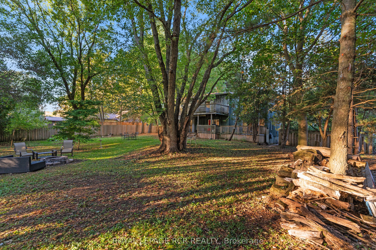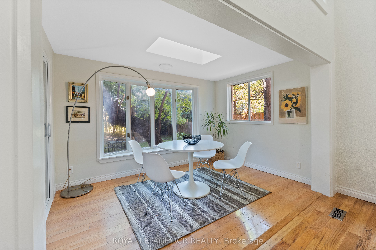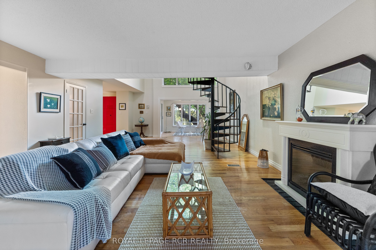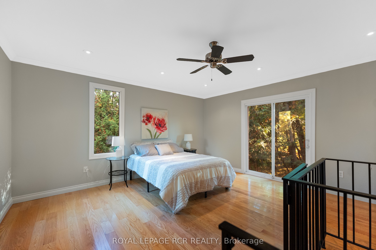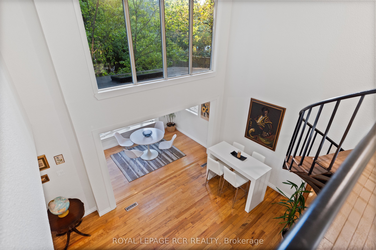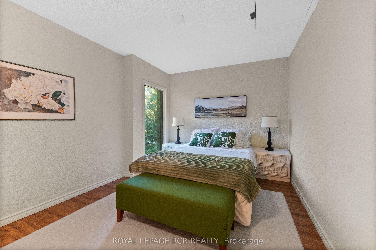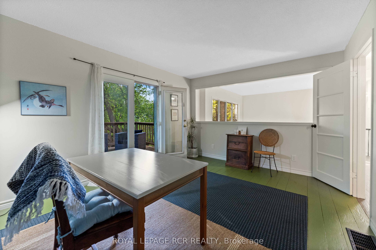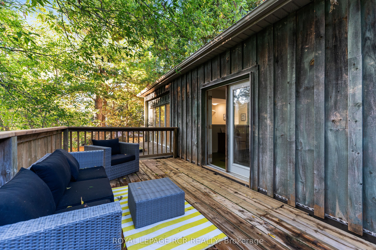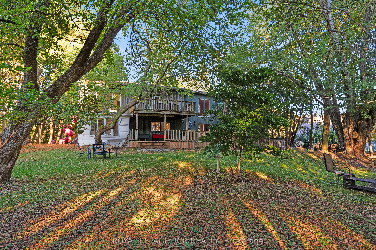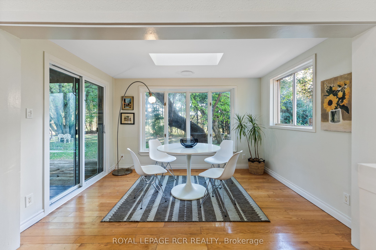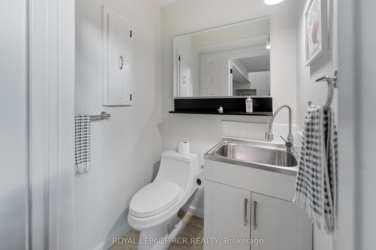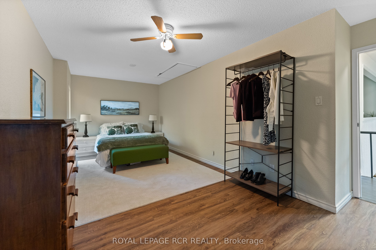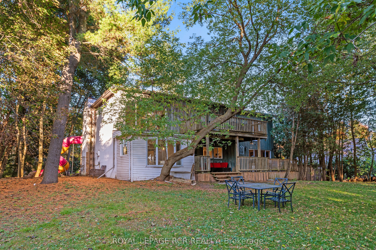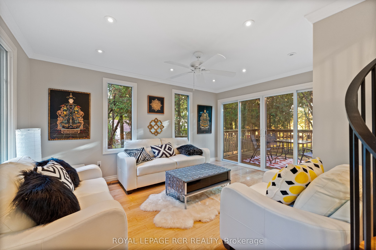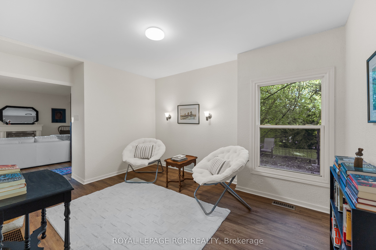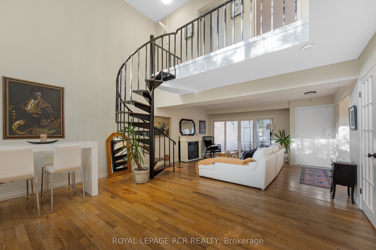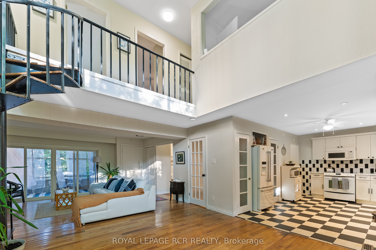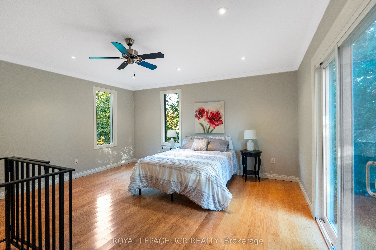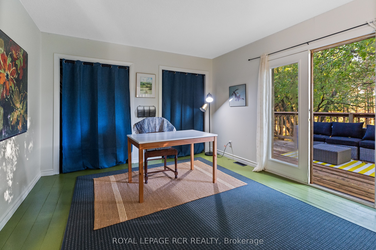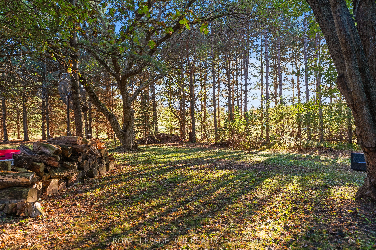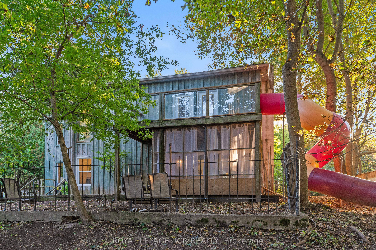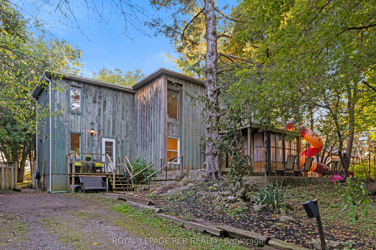
List Price: $999,000
27 John Street, Caledon, L7K 0C4
- By ROYAL LEPAGE RCR REALTY
Detached|MLS - #W11939405|Extension
4 Bed
3 Bath
Lot Size: 97.17 x 232.52 Feet
None Garage
Price comparison with similar homes in Caledon
Compared to 42 similar homes
-40.7% Lower↓
Market Avg. of (42 similar homes)
$1,685,215
Note * Price comparison is based on the similar properties listed in the area and may not be accurate. Consult licences real estate agent for accurate comparison
Room Information
| Room Type | Features | Level |
|---|---|---|
| Living Room 4.92 x 7.72 m | Open Concept, Cathedral Ceiling(s), Hardwood Floor | Main |
| Dining Room 3.6 x 2.33 m | Open Concept, W/O To Deck, Bay Window | Main |
| Kitchen 4.59 x 2.92 m | Open Concept, Vinyl Floor, Pantry | Main |
| Bedroom 3.5 x 4.41 m | Wood, Double Closet, W/O To Balcony | Second |
| Bedroom 2 6.68 x 3.04 m | Laminate, W/O To Balcony, Window | Second |
| Bedroom 3 2.71 x 3.04 m | Laminate, W/O To Balcony, Closet | Second |
| Living Room 4.74 x 4.59 m | Hardwood Floor, W/O To Deck, 3 Pc Bath | Main |
| Bedroom 4 4.57 x 4.74 m | Spiral Stairs, Window | Second |
Client Remarks
In the picturesque village of Alton, and only steps to the Millcroft Inn and Alton Mills Art Centre, this delightful retro gem showcases a classic mid-century architecture, well ahead of its time. The open-concept layout seamlessly connects the living room, dining area, and kitchen, making it ideal for entertaining. Cathedral ceilings, large windows and multiple walk-outs flood the space with natural light. The kitchen offers a modern touch with white cupboards, marble laminate and the classic retro checkered tiles. Ample counter and pantry space making it versatile for families. The upper level offers 3 generously sized bedrooms, each with a walk-out including a slide! A second living room on the main level has a 3pc bath with an upper-level bedroom. A separate space, perfect for family and guests. Step outside to a private backyard, perfect for summer barbecues or gardening. **EXTRAS** A blank canvas awaiting your entertaining dreams.
Property Description
27 John Street, Caledon, L7K 0C4
Property type
Detached
Lot size
.50-1.99 acres
Style
2-Storey
Approx. Area
N/A Sqft
Home Overview
Last check for updates
Virtual tour
N/A
Basement information
Crawl Space
Building size
N/A
Status
In-Active
Property sub type
Maintenance fee
$N/A
Year built
--
Walk around the neighborhood
27 John Street, Caledon, L7K 0C4Nearby Places

Angela Yang
Sales Representative, ANCHOR NEW HOMES INC.
English, Mandarin
Residential ResaleProperty ManagementPre Construction
Mortgage Information
Estimated Payment
$0 Principal and Interest
 Walk Score for 27 John Street
Walk Score for 27 John Street

Book a Showing
Tour this home with Angela
Frequently Asked Questions about John Street
Recently Sold Homes in Caledon
Check out recently sold properties. Listings updated daily
See the Latest Listings by Cities
1500+ home for sale in Ontario
