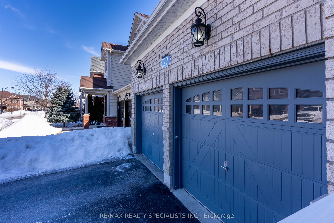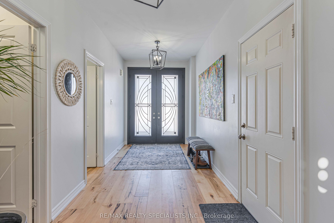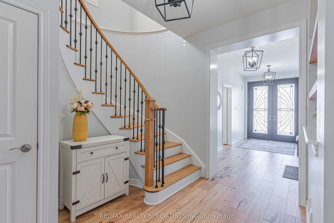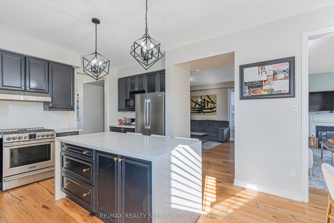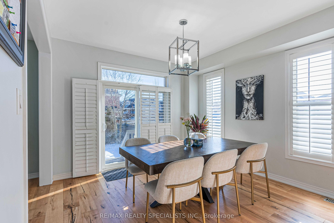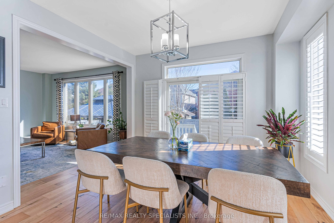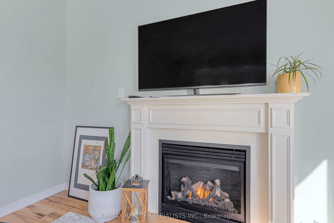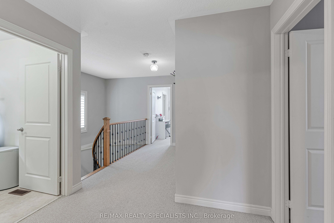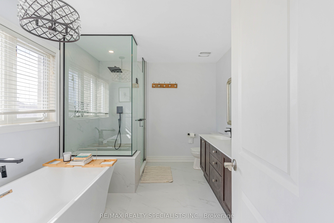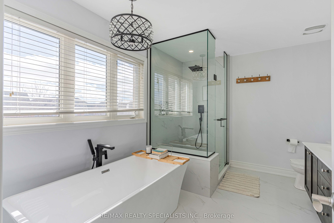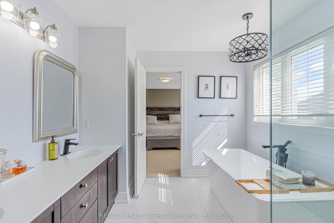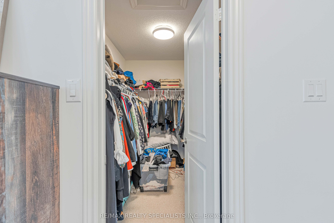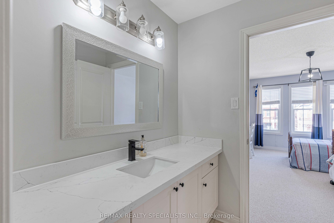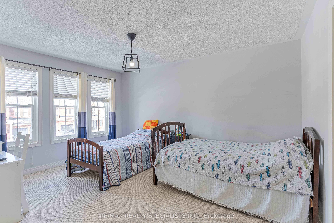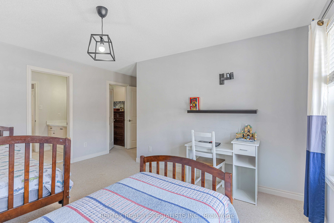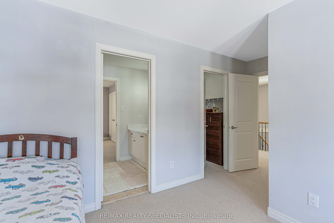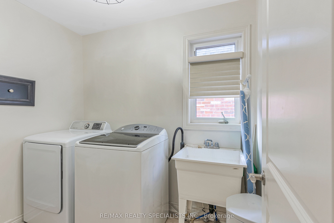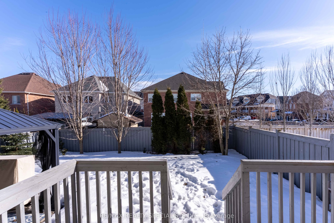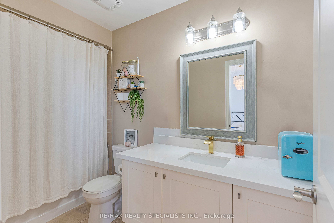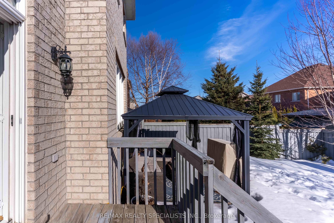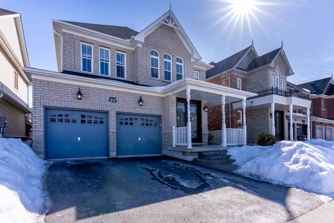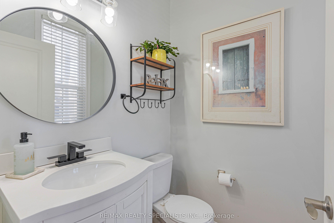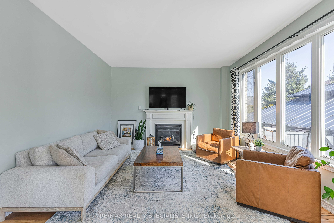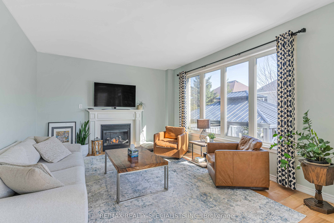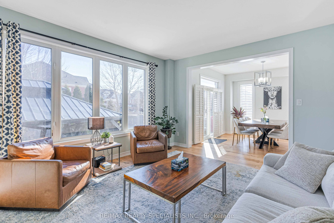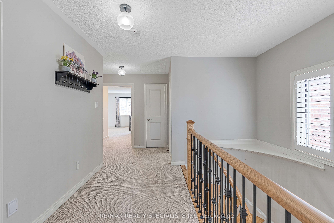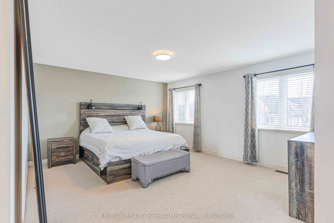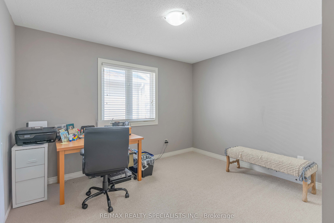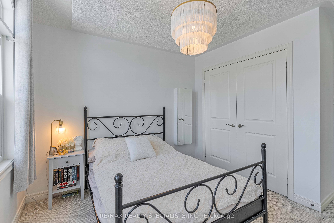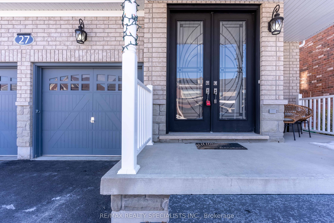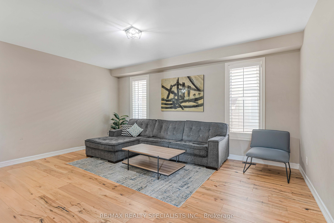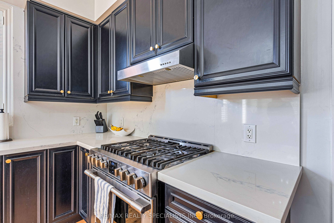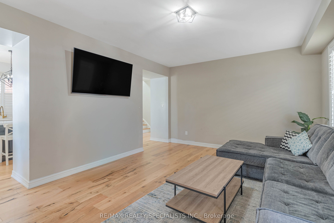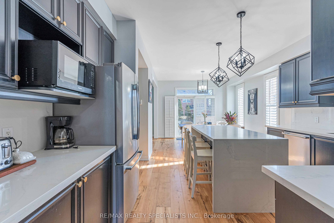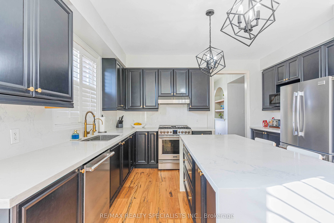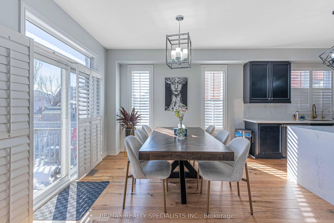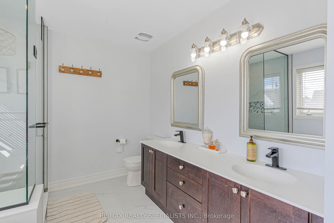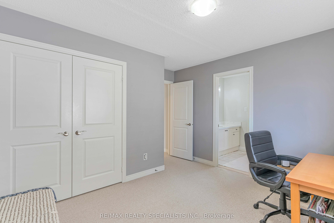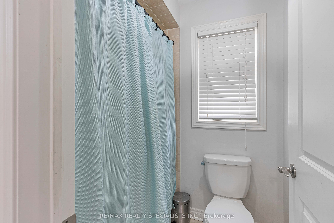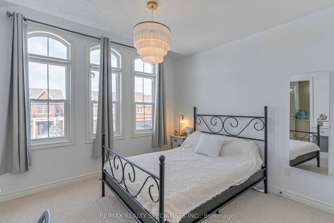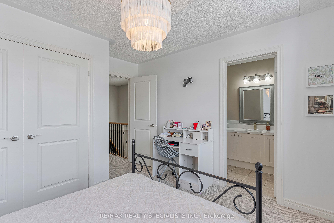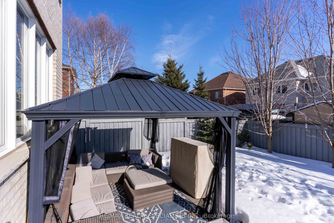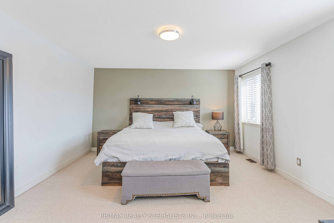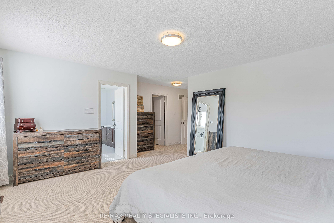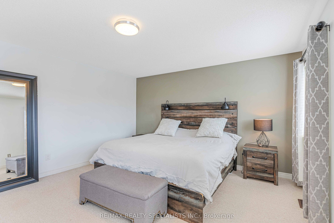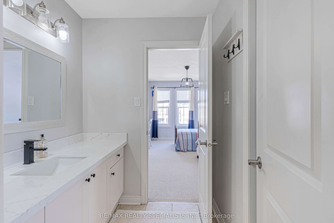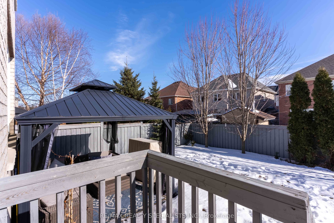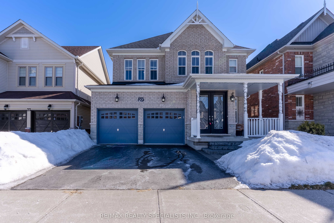
List Price: $1,499,000
27 Boyces Creek Crescent, Caledon, L7C 3S2
- By RE/MAX REALTY SPECIALISTS INC.
Detached|MLS - #W12010520|New
4 Bed
4 Bath
2500-3000 Sqft.
Built-In Garage
Price comparison with similar homes in Caledon
Compared to 49 similar homes
-4.7% Lower↓
Market Avg. of (49 similar homes)
$1,572,771
Note * Price comparison is based on the similar properties listed in the area and may not be accurate. Consult licences real estate agent for accurate comparison
Room Information
| Room Type | Features | Level |
|---|---|---|
| Living Room 13.65 x 18.01 m | Combined w/Dining, Hardwood Floor, California Shutters | Main |
| Kitchen 12.01 x 12.01 m | Centre Island, Centre Island, Granite Counters | Main |
| Dining Room 13.65 x 18.01 m | Combined w/Living, Hardwood Floor, California Shutters | Main |
| Primary Bedroom 15.72 x 14.01 m | 5 Pc Bath, Walk-In Closet(s), Soaking Tub | Second |
| Bedroom 2 10.99 x 10.01 m | 4 Pc Ensuite, Double Closet, Broadloom | Second |
| Bedroom 3 14.01 x 11.32 m | Semi Ensuite, Walk-In Closet(s), Broadloom | Second |
| Bedroom 4 12.01 x 10.17 m | Semi Ensuite, Double Closet, Broadloom | Second |
Client Remarks
Exquisite Luxury Living In The Heart Of Caledon East! Welcome To This Stunning Executive 2-Storey Residence, Perfectly Nestled In The Prestigious And Family-Friendly Community Of Caledon East. Offering An Unparalleled Blend Of Sophistication And Comfort, This 4-Bedroom Masterpiece Is Just Minutes From Brampton And Within Walking Distance To Top-Rated Schools, The Community Complex, Town Hall, And Fire Department. Step Through The Grand Oversized Entrance Into Over 2,700 Sq. Ft. Of Elegantly Designed Living Space, Where The Main Level Exudes Luxury With Hardwood Floors on Main, Soaring 9-Ft Ceilings, And Custom California Shutters. The Gourmet Chefs Kitchen Is A Showstopper, Showcasing Rich Dark Solid Maple Cabinetry, Quartz Countertops, And A Spacious Island, Perfect For Culinary Creations And Entertaining Guests. Ascend To The Lavish Upper Level, Where Each Bedroom Offers An Oasis Of Comfort And Privacy, Featuring A Primary Suite With A Spa-Inspired 5-Piece Ensuite And Expansive Walk-In Closet, A Second Bedroom With A Private 4-Piece Ensuite, And A Jack And Jill Bath Shared By The Third And Fourth Bedrooms. Ample Closet Space, Including Two Linen Closets And A Walk-In Closet In The Third Bedroom, Adds To The Home's Functional Elegance. Outside, The Professionally Landscaped Front And Back Yards Provide A Serene Escape, Perfect For Relaxation And Outdoor Gatherings. This Meticulously Maintained And Upgraded Residence Is A Rare Offering In One Of Caledon Easts Most Coveted Communities. Experience Luxury Living At Its Finest. No for sale sign on property
Property Description
27 Boyces Creek Crescent, Caledon, L7C 3S2
Property type
Detached
Lot size
N/A acres
Style
2-Storey
Approx. Area
N/A Sqft
Home Overview
Last check for updates
Virtual tour
N/A
Basement information
Full
Building size
N/A
Status
In-Active
Property sub type
Maintenance fee
$N/A
Year built
--
Walk around the neighborhood
27 Boyces Creek Crescent, Caledon, L7C 3S2Nearby Places

Shally Shi
Sales Representative, Dolphin Realty Inc
English, Mandarin
Residential ResaleProperty ManagementPre Construction
Mortgage Information
Estimated Payment
$0 Principal and Interest
 Walk Score for 27 Boyces Creek Crescent
Walk Score for 27 Boyces Creek Crescent

Book a Showing
Tour this home with Shally
Frequently Asked Questions about Boyces Creek Crescent
Recently Sold Homes in Caledon
Check out recently sold properties. Listings updated daily
No Image Found
Local MLS®️ rules require you to log in and accept their terms of use to view certain listing data.
No Image Found
Local MLS®️ rules require you to log in and accept their terms of use to view certain listing data.
No Image Found
Local MLS®️ rules require you to log in and accept their terms of use to view certain listing data.
No Image Found
Local MLS®️ rules require you to log in and accept their terms of use to view certain listing data.
No Image Found
Local MLS®️ rules require you to log in and accept their terms of use to view certain listing data.
No Image Found
Local MLS®️ rules require you to log in and accept their terms of use to view certain listing data.
No Image Found
Local MLS®️ rules require you to log in and accept their terms of use to view certain listing data.
No Image Found
Local MLS®️ rules require you to log in and accept their terms of use to view certain listing data.
Check out 100+ listings near this property. Listings updated daily
See the Latest Listings by Cities
1500+ home for sale in Ontario
