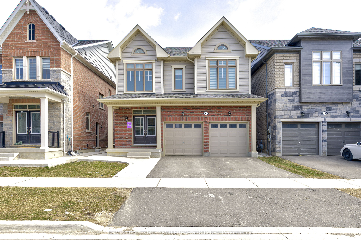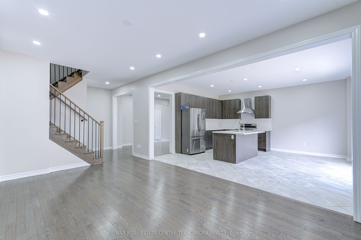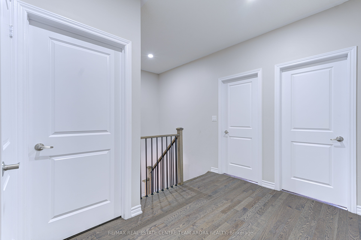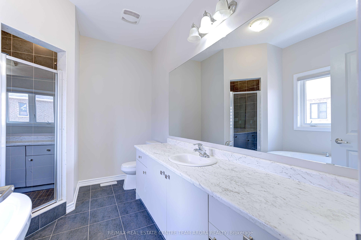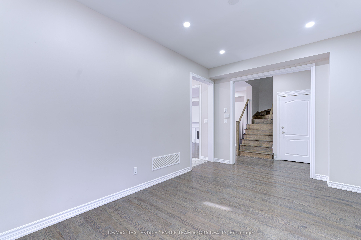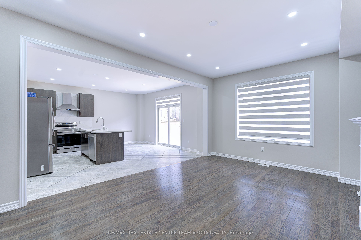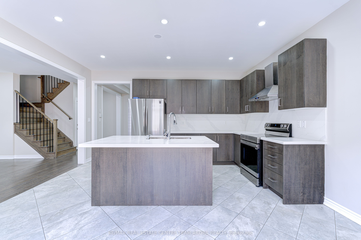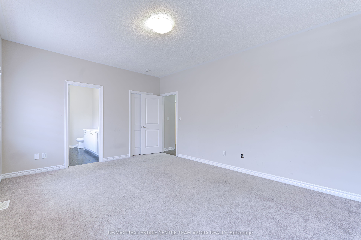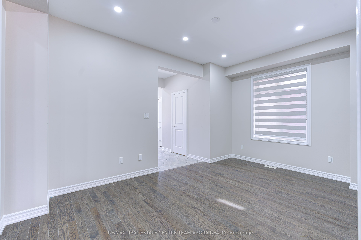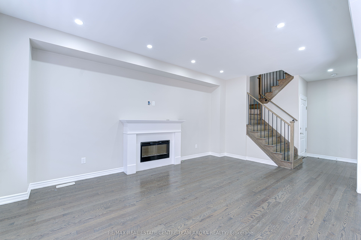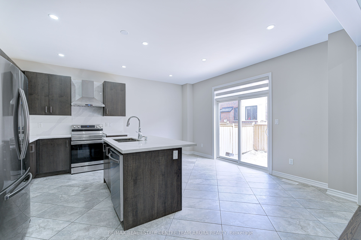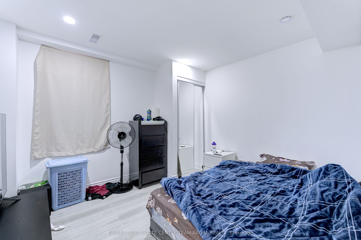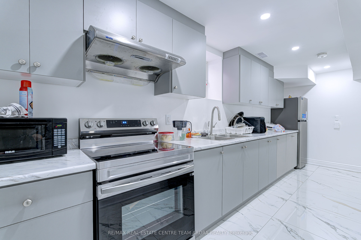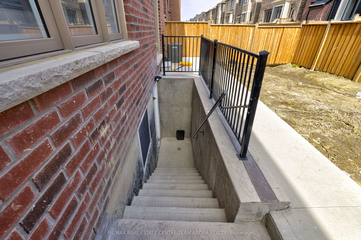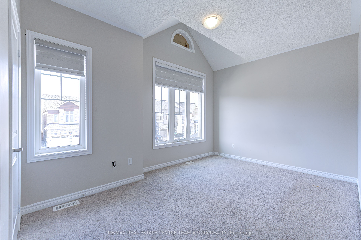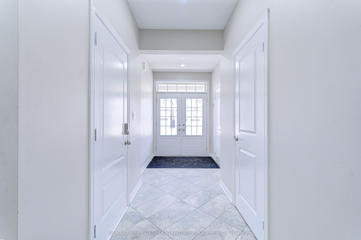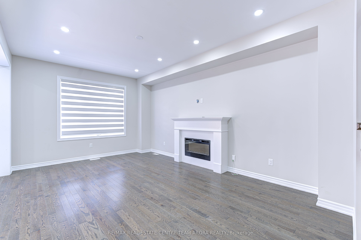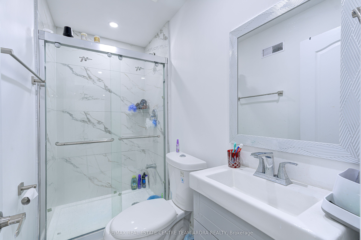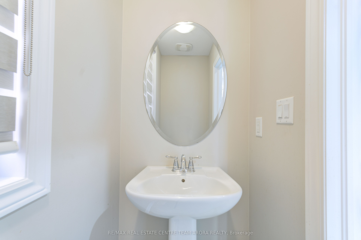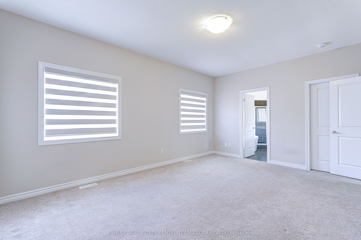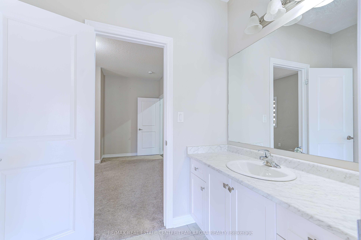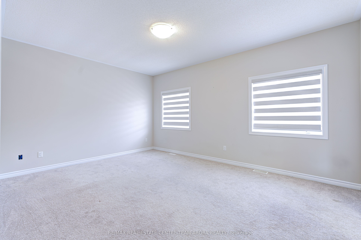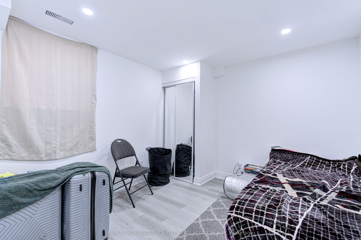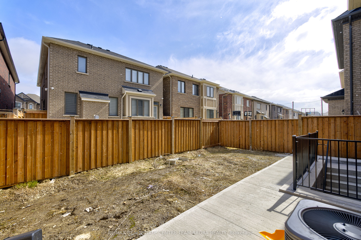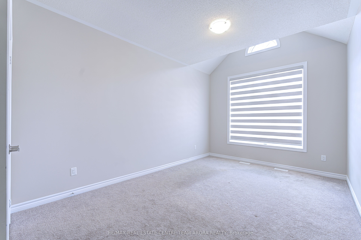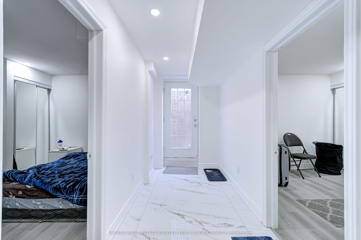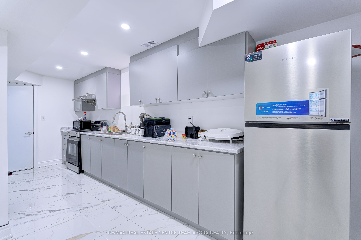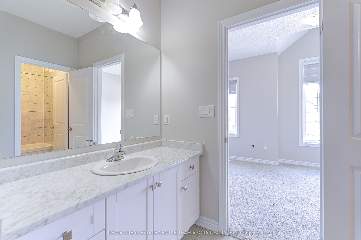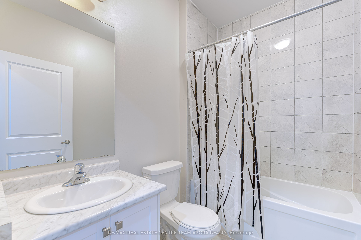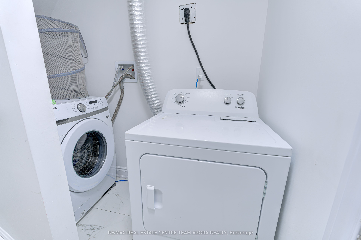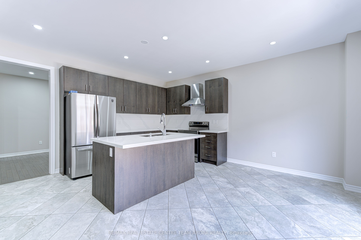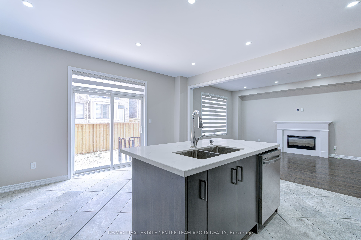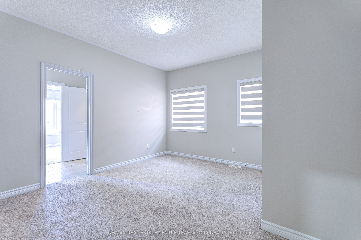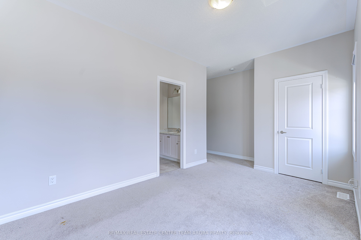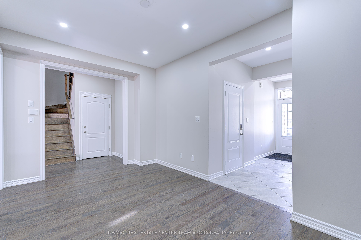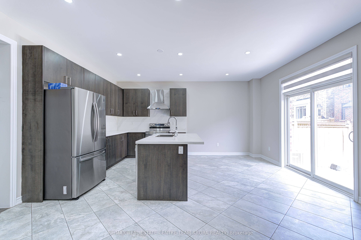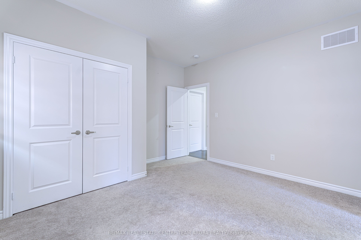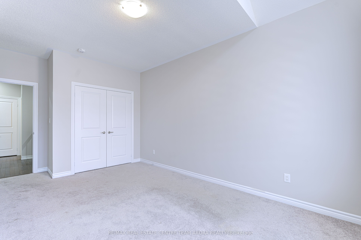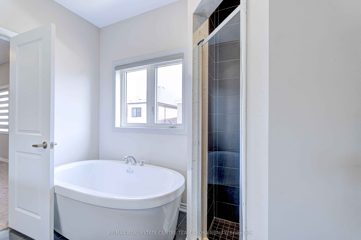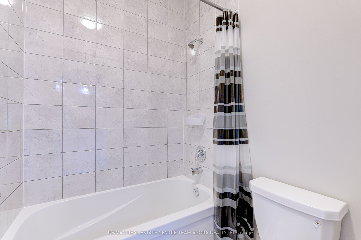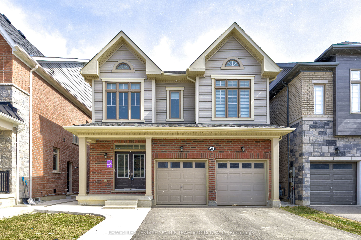
List Price: $1,325,000
25 Thornvalley Terrace, Caledon, L7C 4H9
- By RE/MAX REAL ESTATE CENTRE TEAM ARORA REALTY
Detached|MLS - #W12077636|New
6 Bed
5 Bath
2000-2500 Sqft.
Lot Size: 36 x 88.58 Feet
Attached Garage
Price comparison with similar homes in Caledon
Compared to 12 similar homes
-17.8% Lower↓
Market Avg. of (12 similar homes)
$1,612,408
Note * Price comparison is based on the similar properties listed in the area and may not be accurate. Consult licences real estate agent for accurate comparison
Room Information
| Room Type | Features | Level |
|---|---|---|
| Living Room 5.49 x 3.3 m | Hardwood Floor, Pot Lights, Large Window | Ground |
| Kitchen 4.74 x 2.62 m | Ceramic Floor, Quartz Counter, Stainless Steel Appl | Ground |
| Primary Bedroom 4.9 x 3.8 m | Broadloom, 4 Pc Ensuite, Walk-In Closet(s) | Second |
| Bedroom 2 3.95 x 2.99 m | Broadloom, Semi Ensuite, Large Window | Second |
| Bedroom 3 3.09 x 5.17 m | Broadloom, Semi Ensuite, Large Window | Second |
| Bedroom 4 4.59 x 3.39 m | Broadloom, Large Window, Closet | Second |
| Kitchen 0 x 0 m | Ceramic Floor, Stainless Steel Appl, Window | Basement |
| Bedroom 0 x 0 m | Laminate, Closet, Window | Basement |
Client Remarks
Welcome to this beautiful 4-bedroom Detached home with 3 Bedroom Finished Legal Walk-up Basement AS SECOND DWELLING nestled in one of Caledon's most sought-after neighborhoods. This beautifully designed home boasts neutral tones throughout, creating a warm and inviting atmosphere.9-foot ceilings on both the main and 2nd floor add to the charm. The main level features gleaming hardwood floors, pot lights, an oak staircase with elegant iron pickets and a separate family room complete with a cozy electric fireplace. Open Concept eat-in kitchen has Quartz countertops, Backsplash, central Island and stainless steel appliances, perfect for everyday living and entertaining. Upstairs, you'll find 4 generously sized bedrooms, each with ample closet space and 3 full bathrooms. Primary bedroom is a true retreat, with a luxurious 5-piece ensuite and a walk-in closet. 3 Bedroom Finished Basement apartment W/Seperate Laundry Has Potential Rental Income. Extended Driveway For More Car Parking. This home is just minutes from schools, parks, conservation areas, and scenic trails. With quick access to HWY 410 and all the amenities south of Mayfield, including restaurants, shopping, and more, convenience is at your doorstep. It is an ideal location for growing families. Don't miss the chance to make this exceptional home yours!!!!
Property Description
25 Thornvalley Terrace, Caledon, L7C 4H9
Property type
Detached
Lot size
N/A acres
Style
2-Storey
Approx. Area
N/A Sqft
Home Overview
Last check for updates
Virtual tour
N/A
Basement information
Apartment,Separate Entrance
Building size
N/A
Status
In-Active
Property sub type
Maintenance fee
$N/A
Year built
--
Walk around the neighborhood
25 Thornvalley Terrace, Caledon, L7C 4H9Nearby Places

Angela Yang
Sales Representative, ANCHOR NEW HOMES INC.
English, Mandarin
Residential ResaleProperty ManagementPre Construction
Mortgage Information
Estimated Payment
$0 Principal and Interest
 Walk Score for 25 Thornvalley Terrace
Walk Score for 25 Thornvalley Terrace

Book a Showing
Tour this home with Angela
Frequently Asked Questions about Thornvalley Terrace
Recently Sold Homes in Caledon
Check out recently sold properties. Listings updated daily
See the Latest Listings by Cities
1500+ home for sale in Ontario
