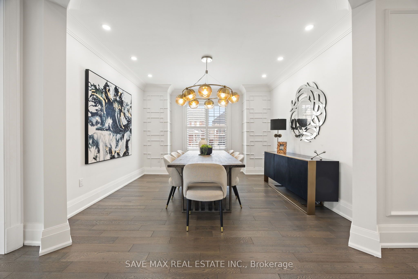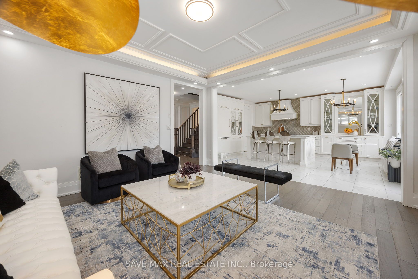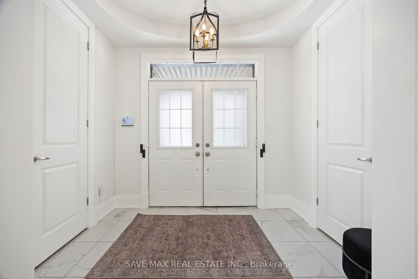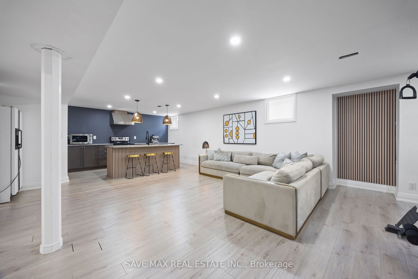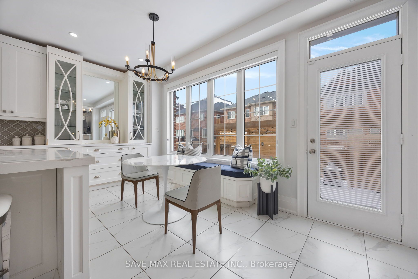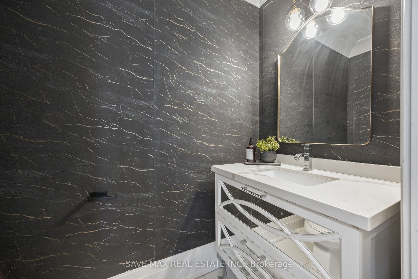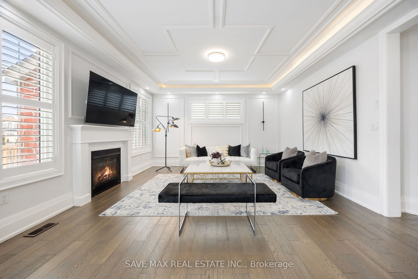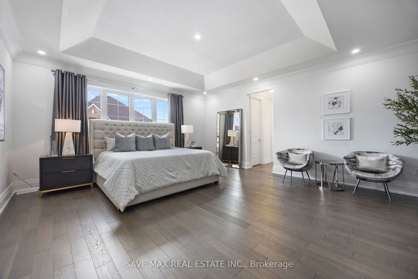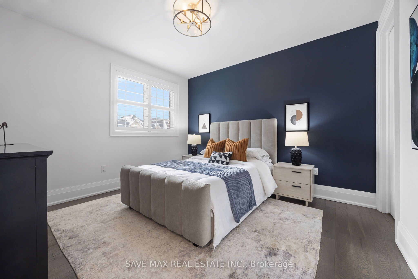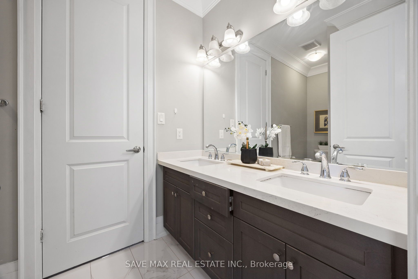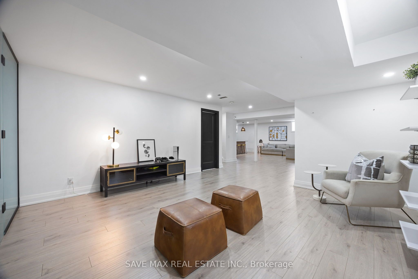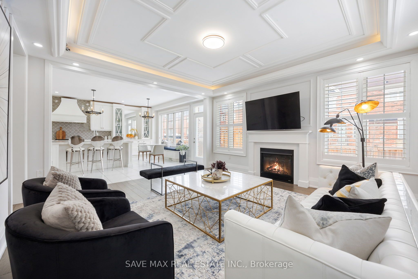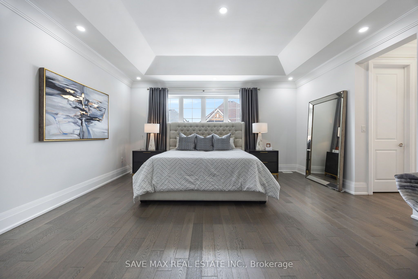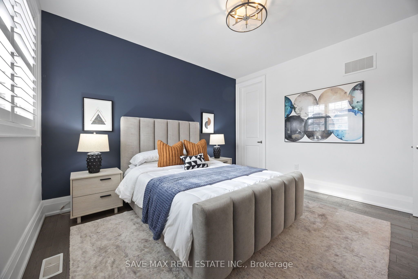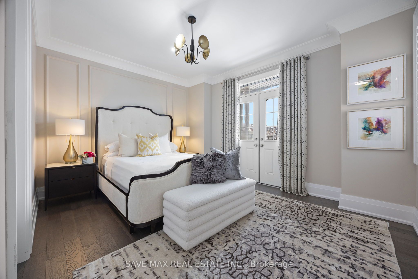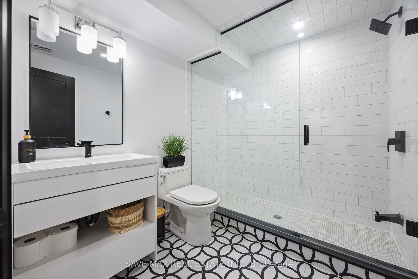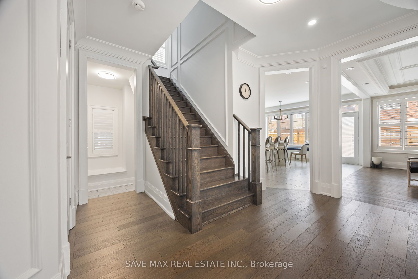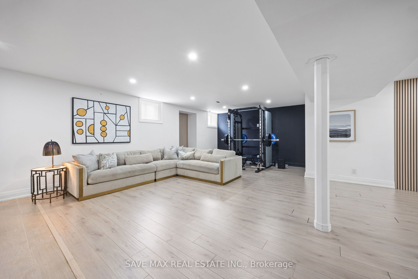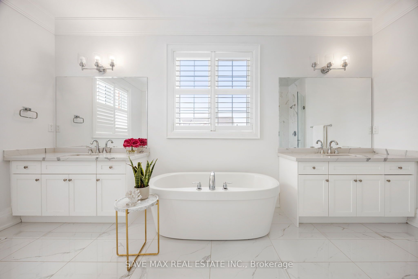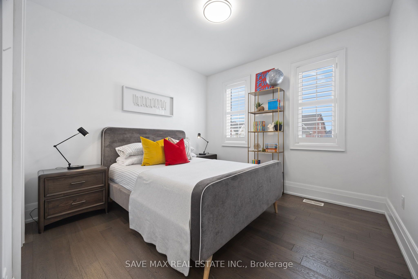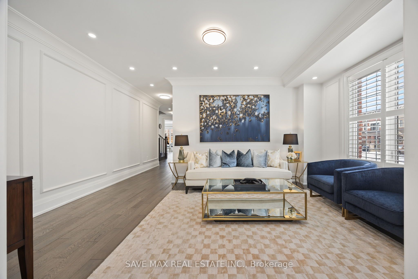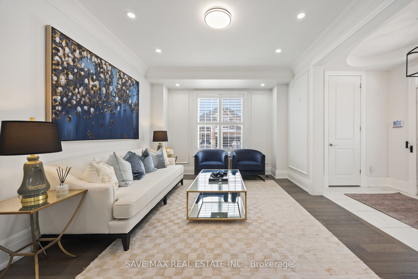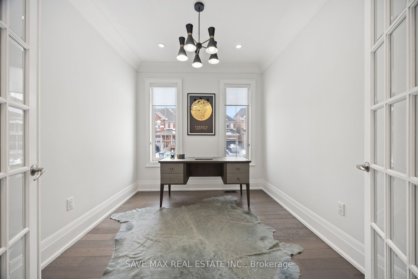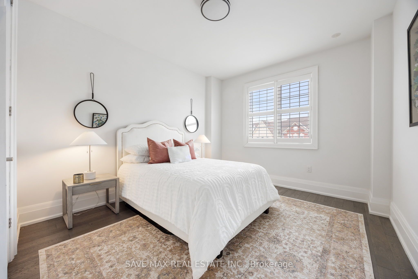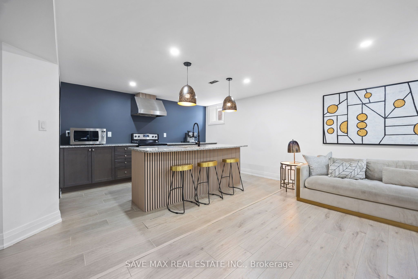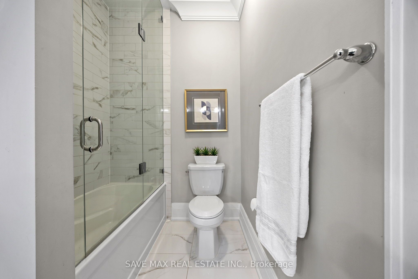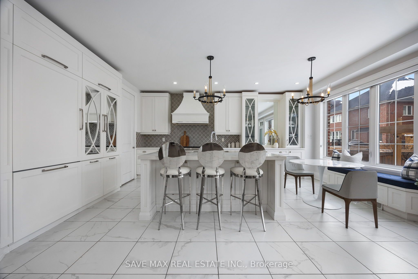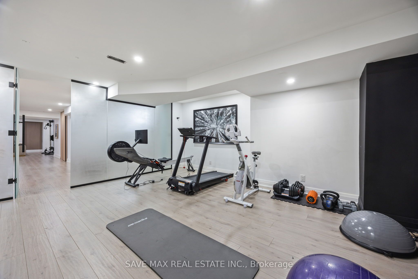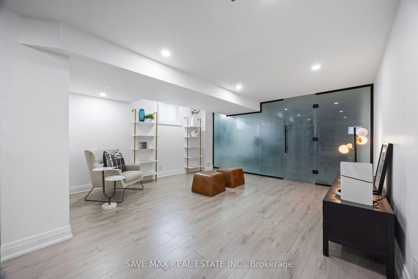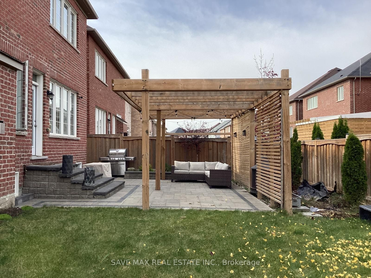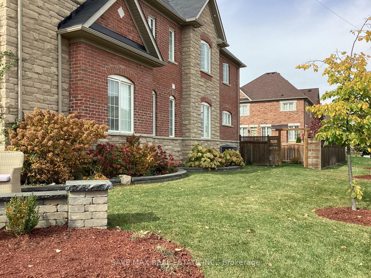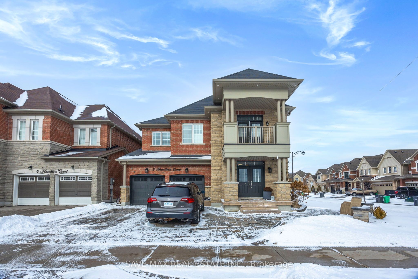
List Price: $1,850,000 4% reduced
2 Hamilton Court, Caledon, L7C 4B5
- By SAVE MAX REAL ESTATE INC.
Detached|MLS - #W11948249|Price Change
6 Bed
5 Bath
3500-5000 Sqft.
Lot Size: 59.15 x 105.08 Feet
Attached Garage
Price comparison with similar homes in Caledon
Compared to 8 similar homes
14.5% Higher↑
Market Avg. of (8 similar homes)
$1,615,125
Note * Price comparison is based on the similar properties listed in the area and may not be accurate. Consult licences real estate agent for accurate comparison
Room Information
| Room Type | Features | Level |
|---|---|---|
| Primary Bedroom 5.18 x 5.97 m | Walk-In Closet(s), 5 Pc Ensuite | Second |
| Bedroom 2 3.96 x 3.96 m | Walk-In Closet(s) | Second |
| Bedroom 3 4.39 x 3.35 m | Balcony, 3 Pc Ensuite, Walk-In Closet(s) | Second |
| Bedroom 4 3.66 x 3.41 m | Hardwood Floor, Walk-In Closet(s) | Second |
| Bedroom 5 3.35 x 3.35 m | Walk-In Closet(s), Hardwood Floor | Second |
| Dining Room 3.96 x 3.96 m | Main | |
| Living Room 4.85 x 3.66 m | Hardwood Floor | Main |
| Bedroom 4.91 x 4.91 m | Laminate | Lower |
Client Remarks
Sophisticated Corner-Lot Estate with 5000+ Sq. Ft. of Luxury Living Welcome to an exceptional residence that blends timeless elegance with modern convenience. Nestled on a coveted corner lot on a quite court, this stunning 5-bedroom home boasts over 5000 sq. ft. of meticulously designed living space, including a fully finished basement tailored for entertainment and relaxation. A grand stone interlocking driveway and pathways wrap around the entire home, setting the stage for a striking first impression. Step inside to discover exquisite plaster wainscoting and crown moldings throughout, and an expansive open-concept layout that seamlessly connects living, dining, and family spaces. The chefs kitchen is a masterpiece, featuring premium Thermador built-in appliances, custom cabinetry, quartz countertops, and a sprawling island perfect for both everyday living and hosting gatherings. The primary suite is a true retreat, offering a spa-like ensuite and generous walk-in closets, while all additional bedrooms provide ensuite or semi-ensuite access. The finished basement is designed for ultimate versatility, featuring a sprawling recreation area, custom kitchen, gym, and game room ideal for both relaxation and entertaining in style. Step outside to your private backyard oasis, complete with expansive stonework, and plenty of space for al fresco dining and relaxation. With luxurious finishes, and impeccable craftsmanship throughout, this home is the pinnacle of refined living. Located close to south fields community centre, schools, parks, and major amenities, this is a rare opportunity to own a truly spectacular residence.
Property Description
2 Hamilton Court, Caledon, L7C 4B5
Property type
Detached
Lot size
N/A acres
Style
2-Storey
Approx. Area
N/A Sqft
Home Overview
Last check for updates
Virtual tour
N/A
Basement information
Finished
Building size
N/A
Status
In-Active
Property sub type
Maintenance fee
$N/A
Year built
--
Walk around the neighborhood
2 Hamilton Court, Caledon, L7C 4B5Nearby Places

Angela Yang
Sales Representative, ANCHOR NEW HOMES INC.
English, Mandarin
Residential ResaleProperty ManagementPre Construction
Mortgage Information
Estimated Payment
$0 Principal and Interest
 Walk Score for 2 Hamilton Court
Walk Score for 2 Hamilton Court

Book a Showing
Tour this home with Angela
Frequently Asked Questions about Hamilton Court
Recently Sold Homes in Caledon
Check out recently sold properties. Listings updated daily
See the Latest Listings by Cities
1500+ home for sale in Ontario
