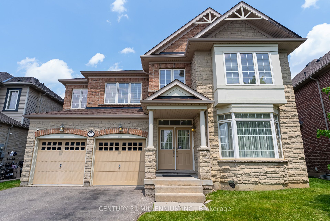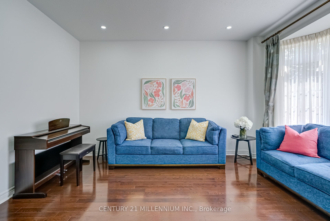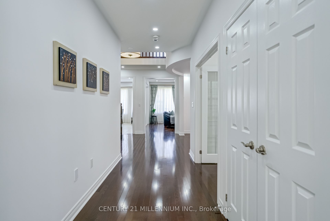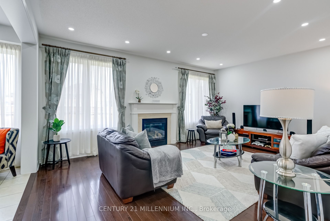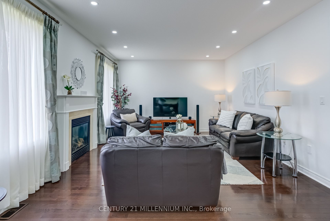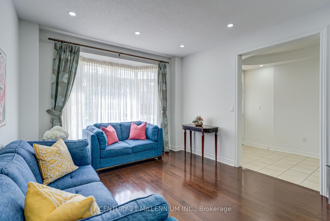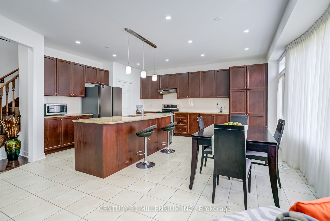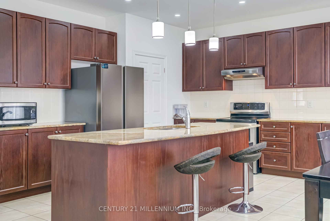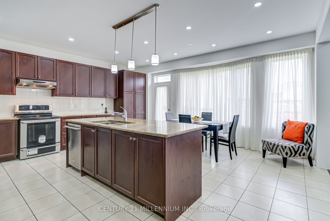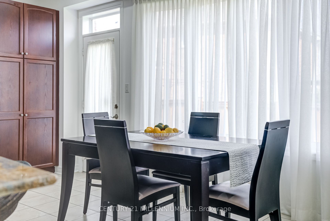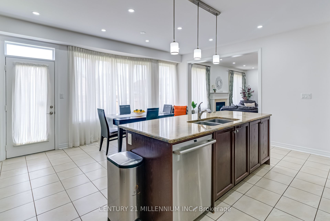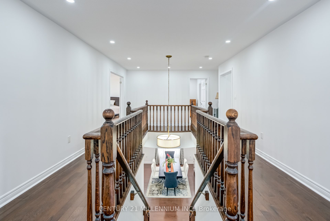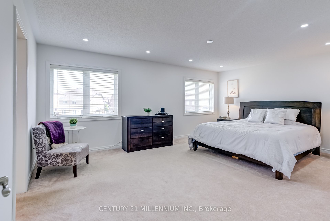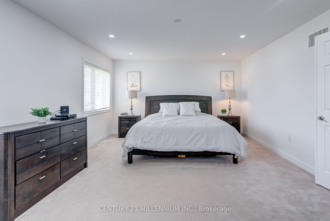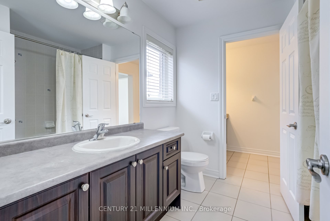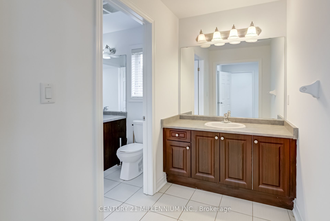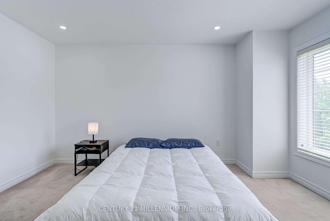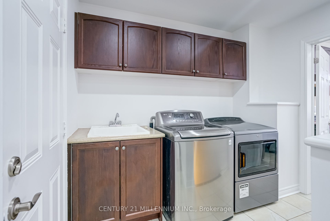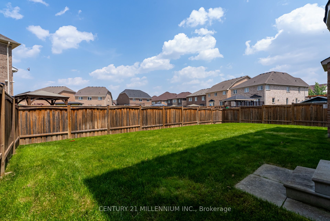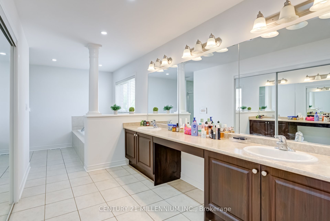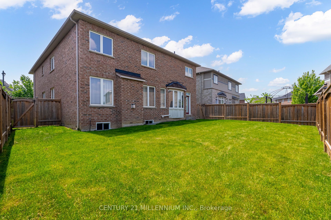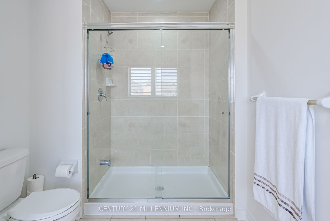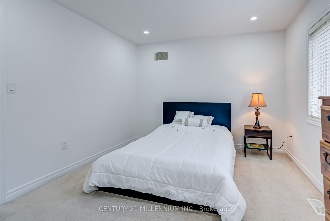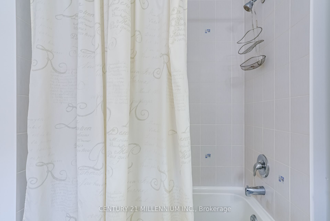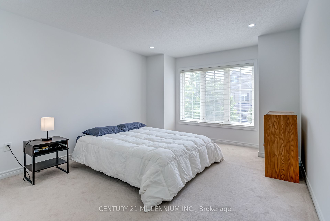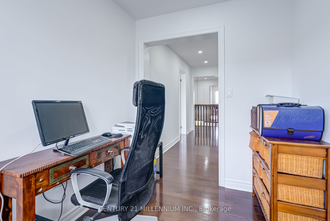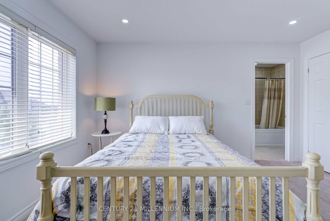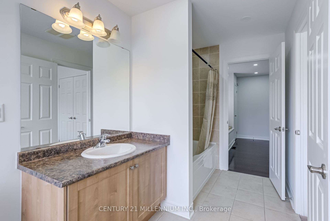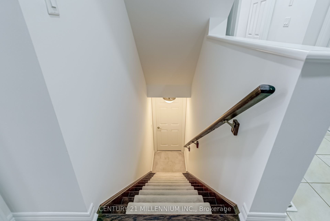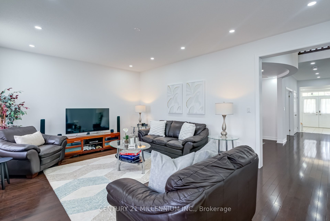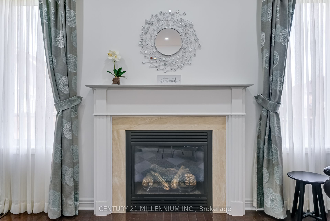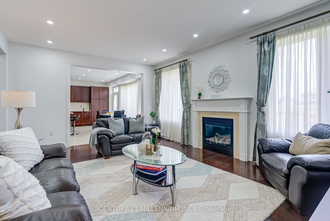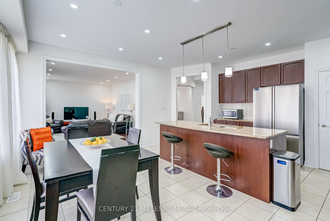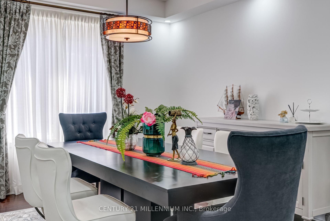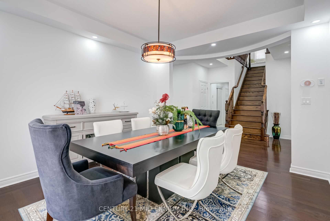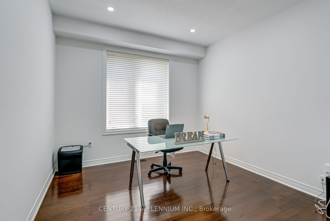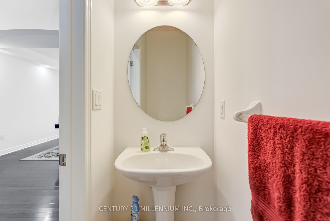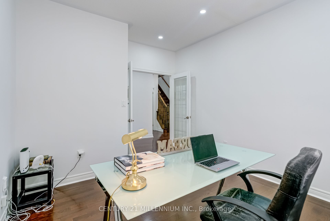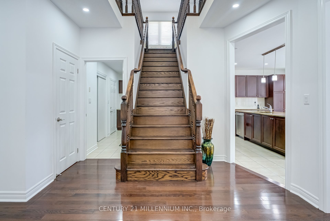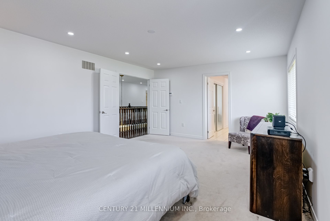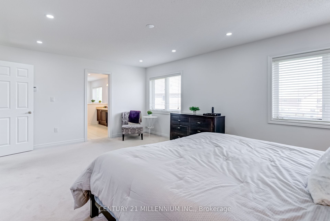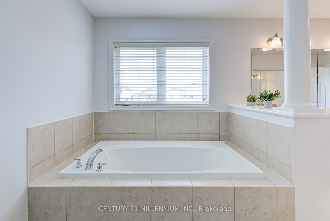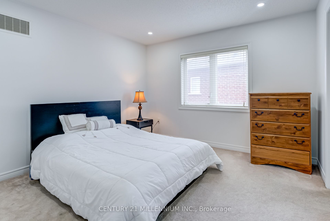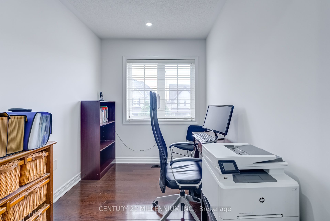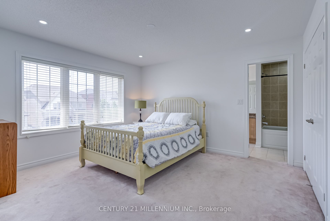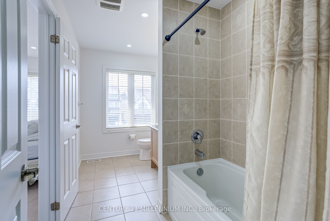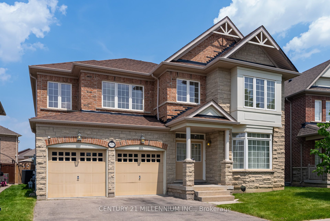
List Price: $1,575,888
193 Learmont Avenue, Caledon, L7C 3N3
- By CENTURY 21 MILLENNIUM INC.
Detached|MLS - #W12203830|New
5 Bed
4 Bath
3500-5000 Sqft.
Lot Size: 48.7 x 105.28 Feet
Attached Garage
Price comparison with similar homes in Caledon
Compared to 47 similar homes
-10.4% Lower↓
Market Avg. of (47 similar homes)
$1,758,295
Note * The price comparison provided is based on publicly available listings of similar properties within the same area. While we strive to ensure accuracy, these figures are intended for general reference only and may not reflect current market conditions, specific property features, or recent sales. For a precise and up-to-date evaluation tailored to your situation, we strongly recommend consulting a licensed real estate professional.
Room Information
| Room Type | Features | Level |
|---|---|---|
| Living Room 4.6 x 3.7 m | Hardwood Floor, Pot Lights, Bay Window | Ground |
| Dining Room 4.6 x 3.7 m | Hardwood Floor, Formal Rm, Pot Lights | Ground |
| Kitchen 5.61 x 5.61 m | Granite Counters, Centre Island, Stainless Steel Appl | Ground |
| Primary Bedroom 5.8 x 4.3 m | 5 Pc Ensuite, Separate Shower, Walk-In Closet(s) | Second |
| Bedroom 2 4 x 3.7 m | Semi Ensuite, Window, Closet | Second |
| Bedroom 3 3.7 x 3.7 m | Semi Ensuite, Window, Closet | Second |
| Bedroom 4 3.61 x 3.4 m | 4 Pc Ensuite, Window, Closet | Second |
Client Remarks
Monarch Built 3,656Sq.Ft. Executive Detached Home. 'Autumn Harvest' Model. Prestigious South Fields Village in Caledon. 4Large Bedrooms + Spacious Den on 2nd Floor. Main Floor Office/Library. Glass Inserted Double Doors Leading to Welcoming Foyer With Coffered Ceiling and Pot Lights. Gleaming Hardwood Floors On Main Floor, 2nd Floor Hallway & Den. 9' Ceilings On Both Main & 2nd Levels. Pot Lights Throughout. Spacious Formal Dining Room, Large family room includes a Gas Fireplace and Two Large Windows overlooking backyard. Absolutely Gorgeous. Quality Material & Workmanship. Functional, Popular Layout, Energy Star Features, Large Gourmet Kitchen W/Granite Counters, Centre Island, Tall Cupboards & Stainless Steel Appliances including Brand New Fridge. Gorgeous Master Bedroom W/Luxury Ensuite & Large Walk-In Wardrobe. Fully Brick and Stone Exterior. **Unfinished Large Basement with bigger Windows gives you options either to make Income Potential "Legal 2nd Dueling" with City Permits or a Rec Room for your Social Gatherings & Entertainment. Must see to Appreciate!!!
Property Description
193 Learmont Avenue, Caledon, L7C 3N3
Property type
Detached
Lot size
< .50 acres
Style
2-Storey
Approx. Area
N/A Sqft
Home Overview
Basement information
Full,Unfinished
Building size
N/A
Status
In-Active
Property sub type
Maintenance fee
$N/A
Year built
--
Walk around the neighborhood
193 Learmont Avenue, Caledon, L7C 3N3Nearby Places

Angela Yang
Sales Representative, ANCHOR NEW HOMES INC.
English, Mandarin
Residential ResaleProperty ManagementPre Construction
Mortgage Information
Estimated Payment
$0 Principal and Interest
 Walk Score for 193 Learmont Avenue
Walk Score for 193 Learmont Avenue

Book a Showing
Tour this home with Angela
Frequently Asked Questions about Learmont Avenue
Recently Sold Homes in Caledon
Check out recently sold properties. Listings updated daily
See the Latest Listings by Cities
1500+ home for sale in Ontario
