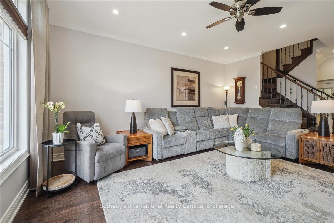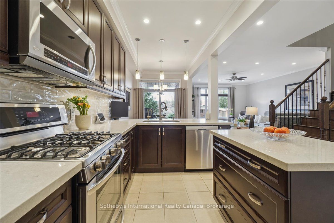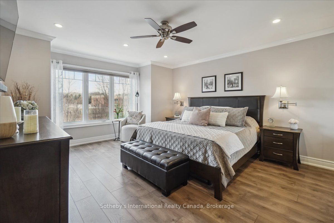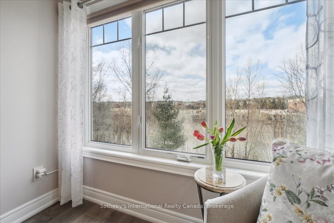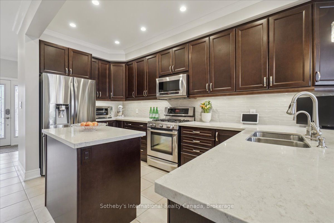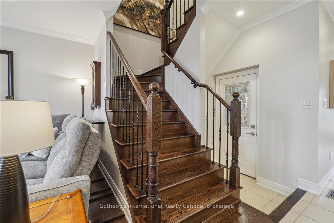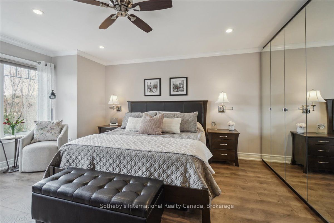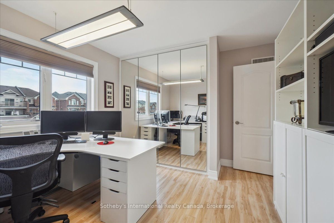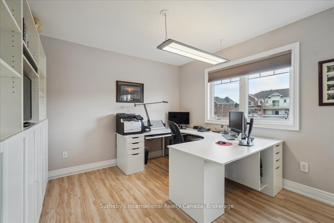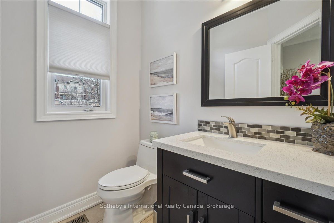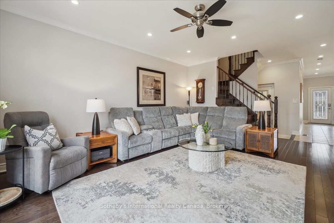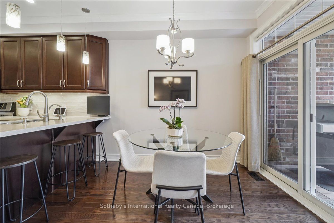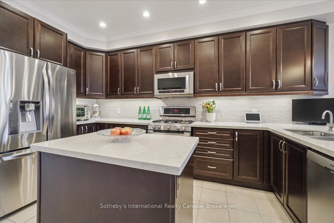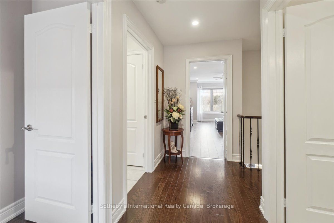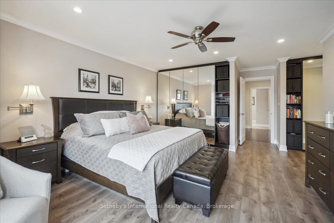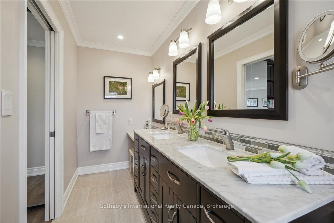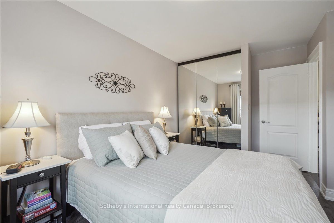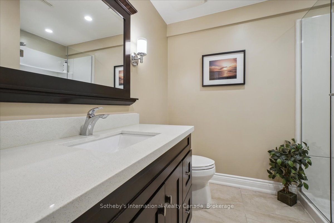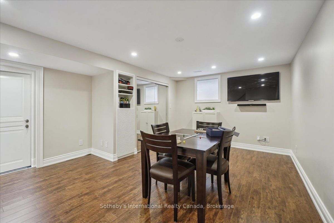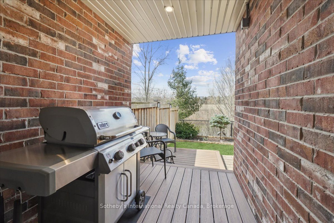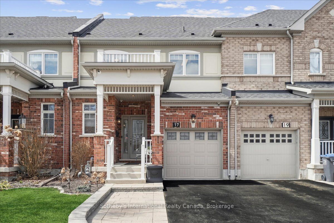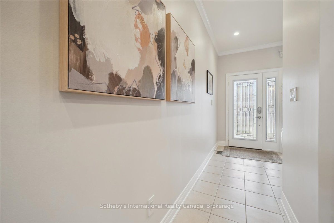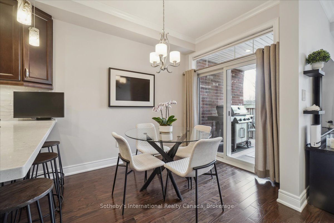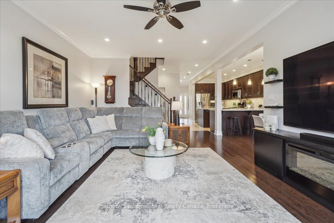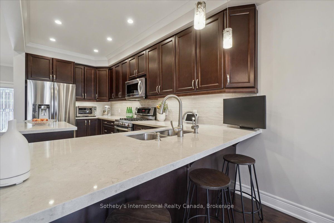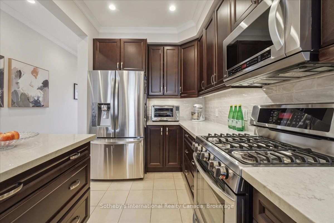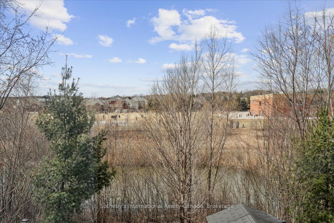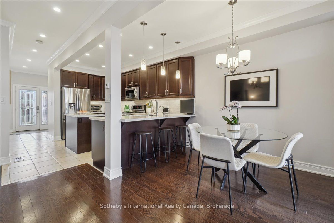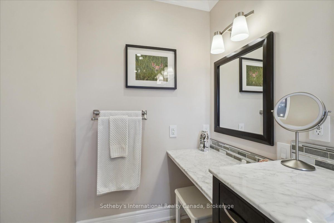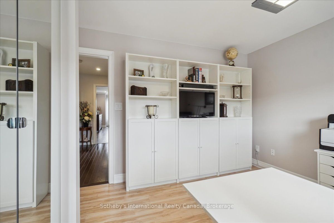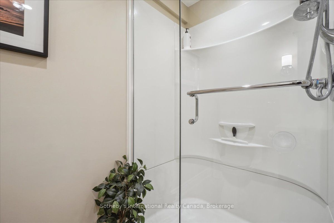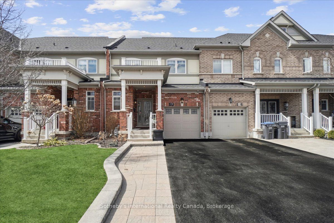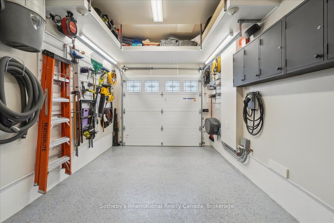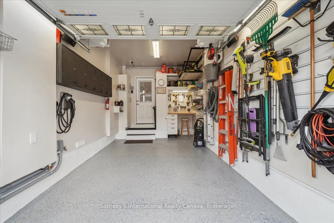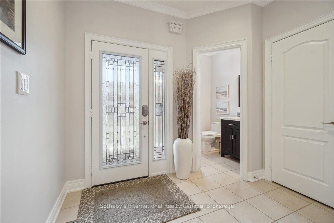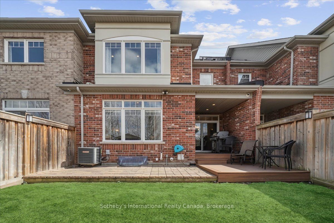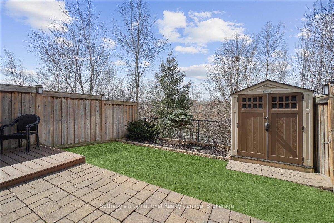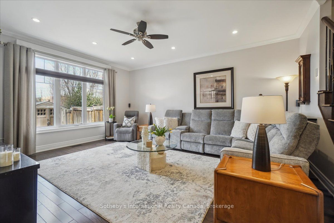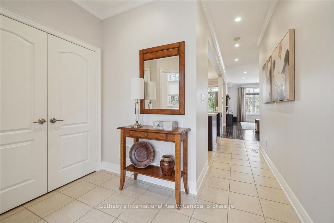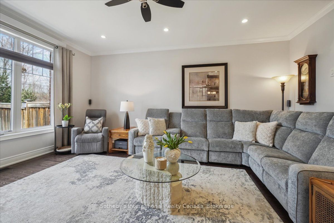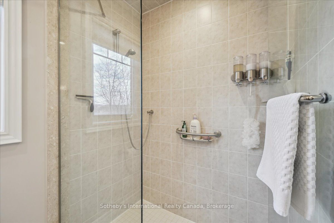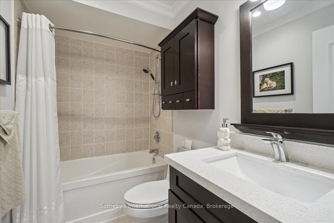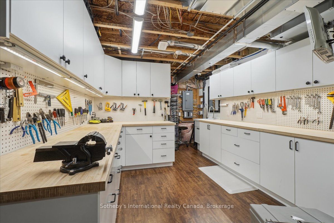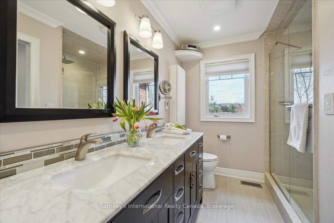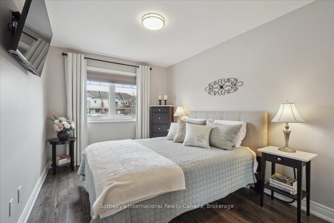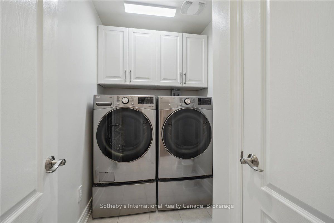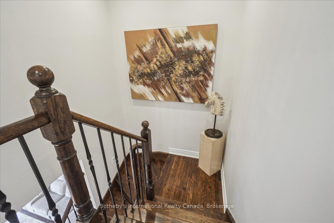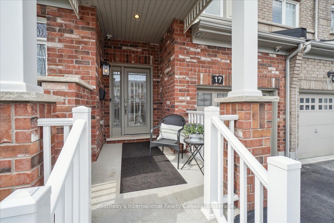
List Price: $899,000
17 McCardy Court, Caledon, L7C 3X1
- By Sotheby's International Realty Canada, Brokerage
Att/Row/Townhouse|MLS - #W12075422|New
3 Bed
4 Bath
1500-2000 Sqft.
Attached Garage
Price comparison with similar homes in Caledon
Compared to 8 similar homes
-12.3% Lower↓
Market Avg. of (8 similar homes)
$1,025,111
Note * Price comparison is based on the similar properties listed in the area and may not be accurate. Consult licences real estate agent for accurate comparison
Room Information
| Room Type | Features | Level |
|---|---|---|
| Kitchen 2.44 x 4.34 m | Ground | |
| Primary Bedroom 4.73 x 4.17 m | Second | |
| Bedroom 2 3.71 x 2.89 m | Second | |
| Bedroom 3 3.05 x 3.23 m | Second |
Client Remarks
WOW! Welcome to this stunning freehold 3-bedroom townhome in Caledon East-a true gem tucked near the community center, town hall, schools, parks, scenic trails. Lovingly maintained, this move-in-ready home blends comfort & elegance w/thoughtful upgrades thru-out. It's better than a new build! Chock full of goodies, upgrades galore & everything already done for you. Step into a generous foyer w/high ceilings & rich, gleaming hardwood floors. Hardwood staircase, accented w/elegant wrought iron spindles, makes a striking impression. Crown molding, stylish light fixtures, & custom-fitted, mirrored, lit closets showcase the care & attention given to every detail. Not a penny was spared when it came to organizing every inch of this home. The upgraded kit. is a chefs dream w/raised-panel cabinetry, pull-out drawers, filtered hot/cold water tap, designer b/splash, & breakfast bar. Pot lights & feature lighting, incl. evening auto-sensors on staircase, add ambiance & functionality. Attractive motorized shades provide effortless light control/privacy. Spacious family room is filled w/natural light & ravine views. Walkout to a composite deck w/a covered porch ideal for BBQing year-round & a tranquil backyard, perfect for entertaining, bird watching, or quiet evenings. A sprinkler system & landscaped front/back gardens. Upstairs NO carpet & three spacious & sunny bedrooms incl. luxurious primary suite w/custom-organized, mirrored lit closets & spa-inspired ensuite w/heated floors, dual sinks, glass shower & makeup vanity. Custom 2nd floor laundry!! Fin. basement w/modern 3-piece bath, versatile rec room for media, office, or play area. Garage & basement workshop? Let's just say you will be the envy of your friends...magazine-worthy, brilliantly organized, & very pleasing to the eye. This approx. 1685 sq ft. townhome offers unmatched value, quality & must be seen to be fully appreciated! Don't miss your chance to own one of Caledon Easts finest T/H. Schedule your viewing today!
Property Description
17 McCardy Court, Caledon, L7C 3X1
Property type
Att/Row/Townhouse
Lot size
N/A acres
Style
2-Storey
Approx. Area
N/A Sqft
Home Overview
Last check for updates
Virtual tour
N/A
Basement information
Finished
Building size
N/A
Status
In-Active
Property sub type
Maintenance fee
$N/A
Year built
2024
Walk around the neighborhood
17 McCardy Court, Caledon, L7C 3X1Nearby Places

Shally Shi
Sales Representative, Dolphin Realty Inc
English, Mandarin
Residential ResaleProperty ManagementPre Construction
Mortgage Information
Estimated Payment
$0 Principal and Interest
 Walk Score for 17 McCardy Court
Walk Score for 17 McCardy Court

Book a Showing
Tour this home with Shally
Frequently Asked Questions about McCardy Court
Recently Sold Homes in Caledon
Check out recently sold properties. Listings updated daily
No Image Found
Local MLS®️ rules require you to log in and accept their terms of use to view certain listing data.
No Image Found
Local MLS®️ rules require you to log in and accept their terms of use to view certain listing data.
No Image Found
Local MLS®️ rules require you to log in and accept their terms of use to view certain listing data.
No Image Found
Local MLS®️ rules require you to log in and accept their terms of use to view certain listing data.
No Image Found
Local MLS®️ rules require you to log in and accept their terms of use to view certain listing data.
No Image Found
Local MLS®️ rules require you to log in and accept their terms of use to view certain listing data.
No Image Found
Local MLS®️ rules require you to log in and accept their terms of use to view certain listing data.
No Image Found
Local MLS®️ rules require you to log in and accept their terms of use to view certain listing data.
Check out 100+ listings near this property. Listings updated daily
See the Latest Listings by Cities
1500+ home for sale in Ontario
