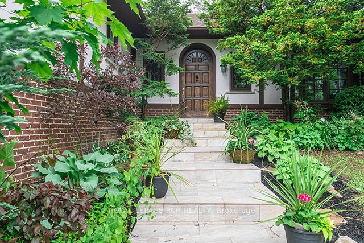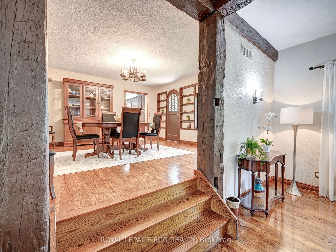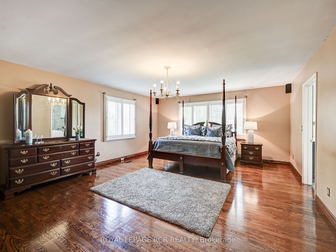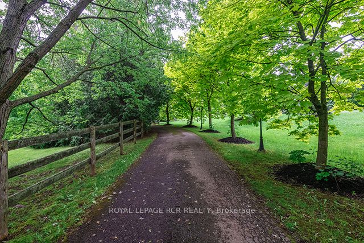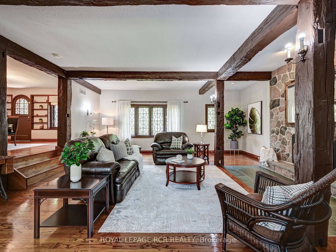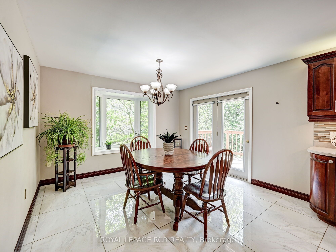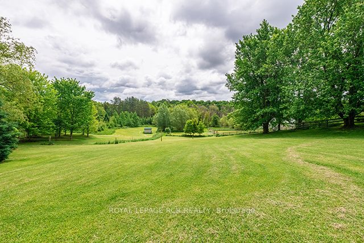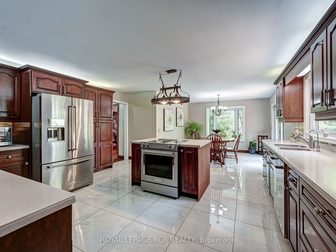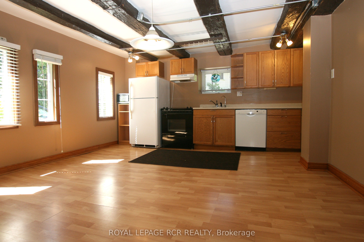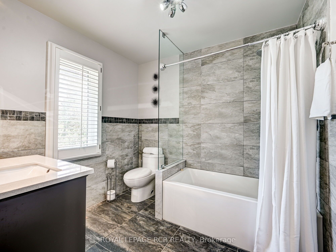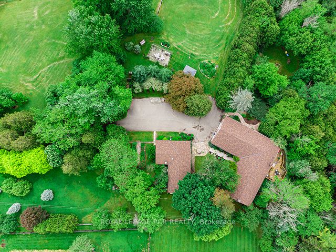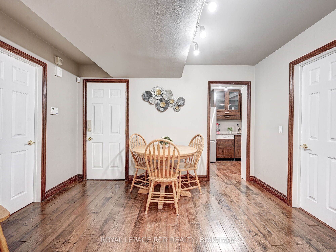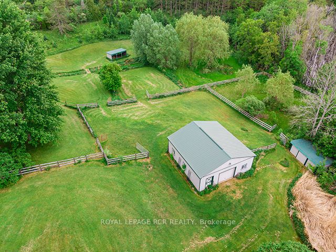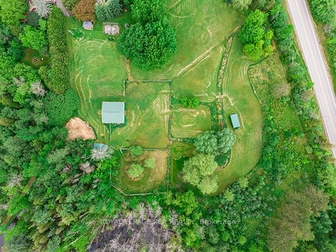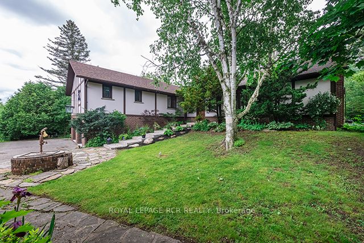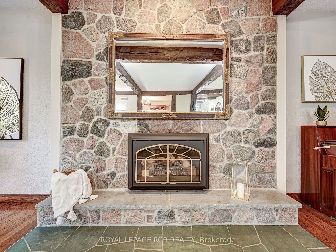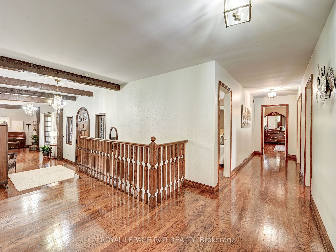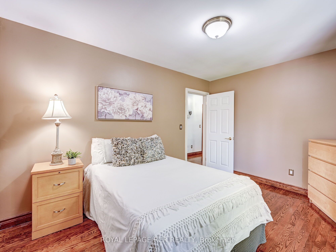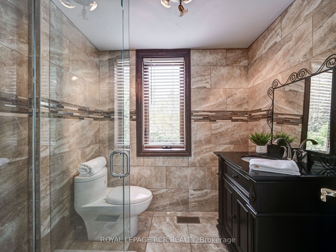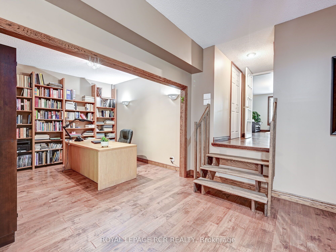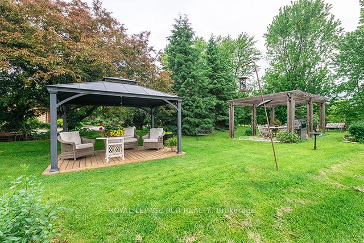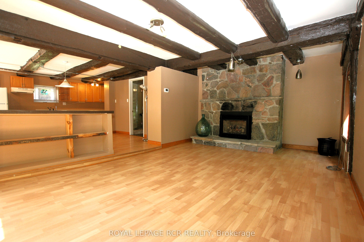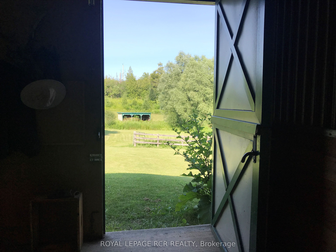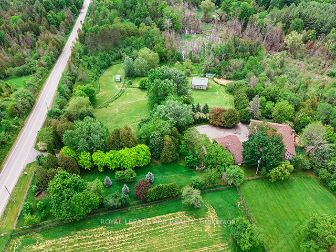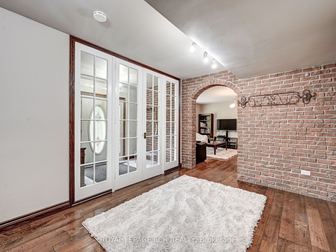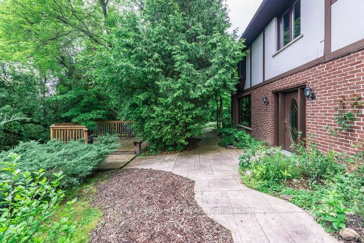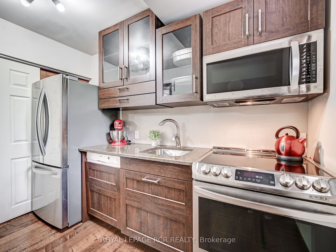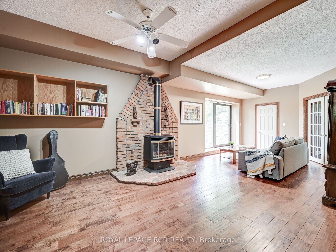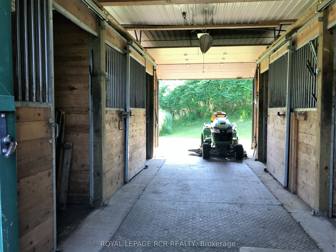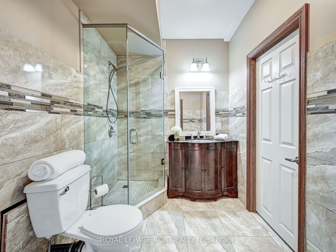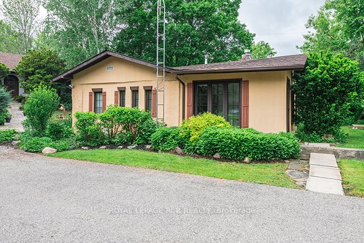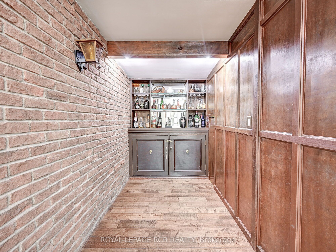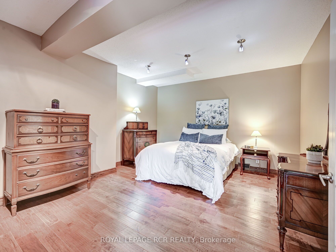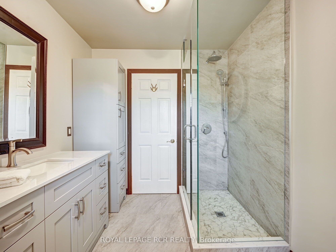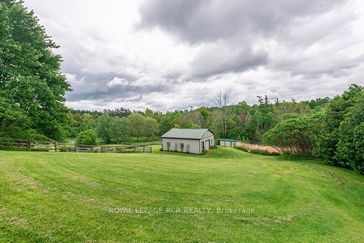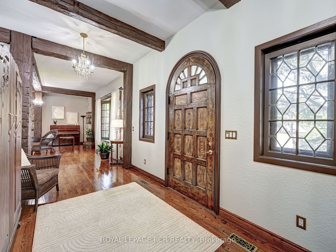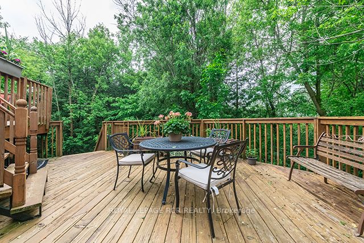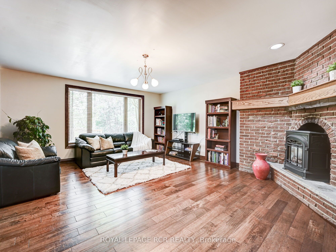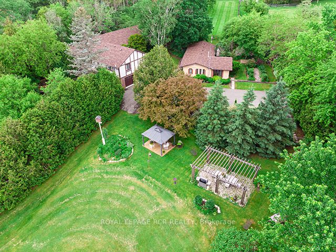
List Price: $3,190,000
14902 Mount Pleasant Road, Caledon, L7E 3M3
- By ROYAL LEPAGE RCR REALTY
Detached|MLS - #W11909478|New
5 Bed
5 Bath
5000 + Sqft.
Built-In Garage
Price comparison with similar homes in Caledon
Compared to 13 similar homes
33.7% Higher↑
Market Avg. of (13 similar homes)
$2,385,535
Note * Price comparison is based on the similar properties listed in the area and may not be accurate. Consult licences real estate agent for accurate comparison
Room Information
| Room Type | Features | Level |
|---|---|---|
| Living Room 7.78 x 6.49 m | Gas Fireplace, Hardwood Floor | Main |
| Dining Room 4.83 x 4.59 m | W/O To Deck, Hardwood Floor | Main |
| Kitchen 4.41 x 4.47 m | Centre Island, Ceramic Floor | Main |
| Primary Bedroom 6.13 x 4.87 m | Hardwood Floor, His and Hers Closets, 4 Pc Ensuite | Main |
| Bedroom 2 3.97 x 2.98 m | Hardwood Floor | Main |
| Bedroom 3 3.13 x 3.11 m | Hardwood Floor | Main |
| Kitchen 2.97 x 2.14 m | Ground | |
| Bedroom 4 4.97 x 3.74 m | Irregular Room, Semi Ensuite | Lower |
Client Remarks
The tree lined driveway leads to this 15.8 acres of tranquil space with its resident Blue Jays, charming chipmunks, and verdant vistas. It truly is a breath of fresh air in our frenetic world. A beautiful meeting place for large family gatherings or a retreat for quiet contemplation overlooking rolling fields, perennial gardens with exposed stone walls and barn with paddocks in the valley. Unparalleled craftmanship and timeless architecture enhance this more than 5,500 square feet of living space distributed over two bungalows with three independent living areas. This truly is a fully connected modern estate. The property includes a 4-box stall barn, run-in shed, and storage shed. The main home is a spacious, charming raised bungalow with 10' ceilings on both levels. The main level features hardwood and ceramic floors, large rooms, and two walk-outs to tiered decking. Recently updated bathrooms enhance the main home. The ground level is finished with an air-lock entry, kitchen, dining, bar areas, a 3-piece bathroom, family room, and access to the 2-car garage. The lower level includes a walk-out from the sitting area, 2 bedrooms, a 3-piece bathroom, and an open office area. The independent 1185 sq ft guest house has its own heat pump and septic, perfect for additional family or rental income. The property boasts a picturesque and private landscape with varied topography, including hills, valleys, bush, a small stream, and a secluded bonfire area. Exposed stone walls from a century barn enhance the perennial and ornamental gardens around the guest house. Numerous outdoor living spaces are surrounded by beautiful gardens. Partially fenced paddocks (some with electric fencing) surround the barn, which has hydro and its own well. **EXTRAS** Fiber-Optic Service Thru Vianet To Both Dwellings. Recent Upgrades Include Roof & Windows On Both Homes, Furnace, Air Conditioning, Attic Insulation in Main Home. Mini-Split Heat Pump In Guest House.
Property Description
14902 Mount Pleasant Road, Caledon, L7E 3M3
Property type
Detached
Lot size
10-24.99 acres
Style
Bungalow-Raised
Approx. Area
N/A Sqft
Home Overview
Last check for updates
Virtual tour
N/A
Basement information
Finished with Walk-Out,Separate Entrance
Building size
N/A
Status
In-Active
Property sub type
Maintenance fee
$N/A
Year built
--
Walk around the neighborhood
14902 Mount Pleasant Road, Caledon, L7E 3M3Nearby Places

Shally Shi
Sales Representative, Dolphin Realty Inc
English, Mandarin
Residential ResaleProperty ManagementPre Construction
Mortgage Information
Estimated Payment
$0 Principal and Interest
 Walk Score for 14902 Mount Pleasant Road
Walk Score for 14902 Mount Pleasant Road

Book a Showing
Tour this home with Shally
Frequently Asked Questions about Mount Pleasant Road
Recently Sold Homes in Caledon
Check out recently sold properties. Listings updated daily
No Image Found
Local MLS®️ rules require you to log in and accept their terms of use to view certain listing data.
No Image Found
Local MLS®️ rules require you to log in and accept their terms of use to view certain listing data.
No Image Found
Local MLS®️ rules require you to log in and accept their terms of use to view certain listing data.
No Image Found
Local MLS®️ rules require you to log in and accept their terms of use to view certain listing data.
No Image Found
Local MLS®️ rules require you to log in and accept their terms of use to view certain listing data.
No Image Found
Local MLS®️ rules require you to log in and accept their terms of use to view certain listing data.
No Image Found
Local MLS®️ rules require you to log in and accept their terms of use to view certain listing data.
No Image Found
Local MLS®️ rules require you to log in and accept their terms of use to view certain listing data.
Check out 100+ listings near this property. Listings updated daily
See the Latest Listings by Cities
1500+ home for sale in Ontario
