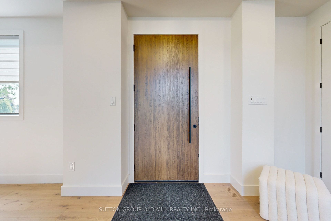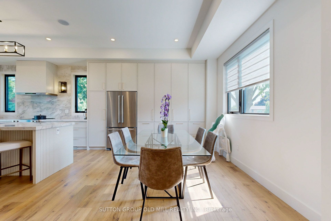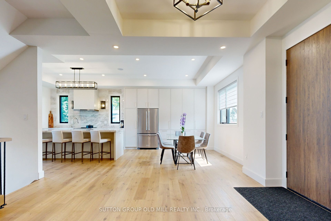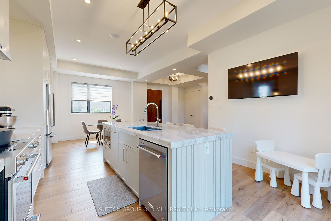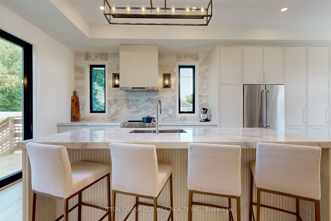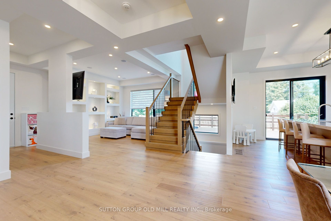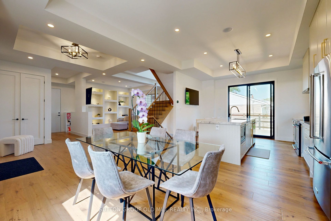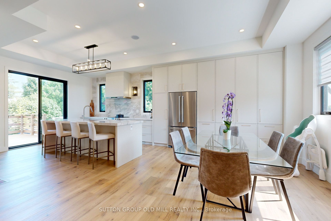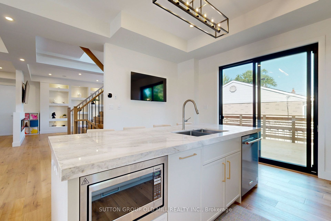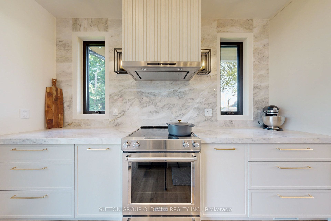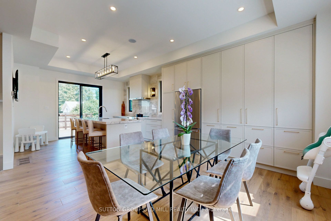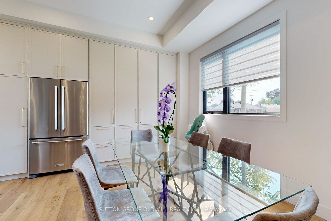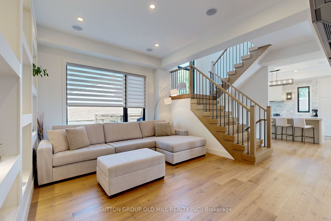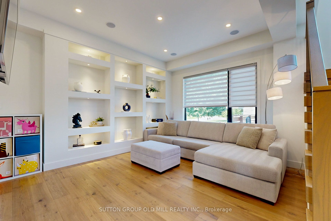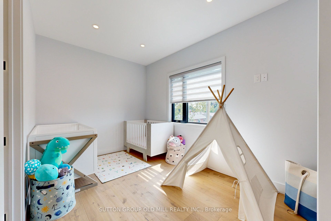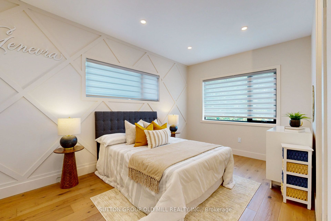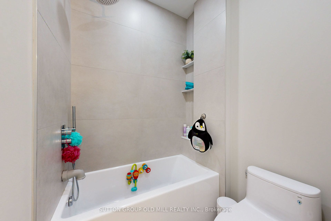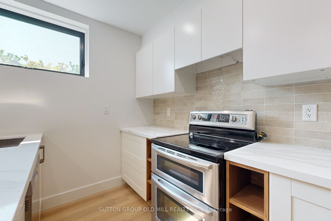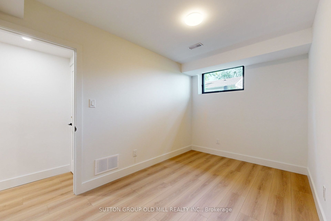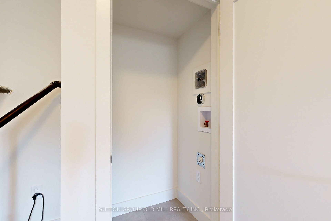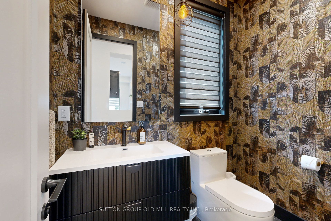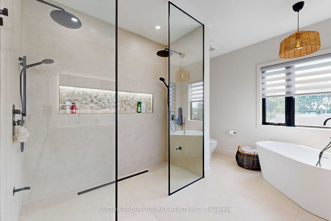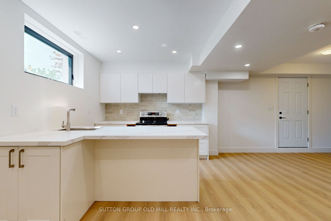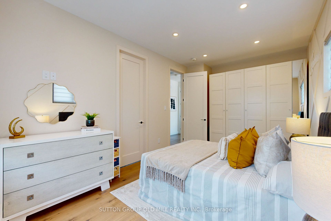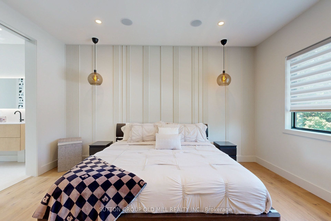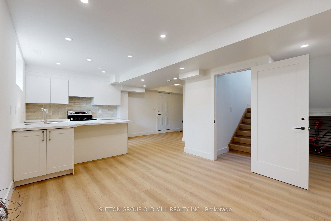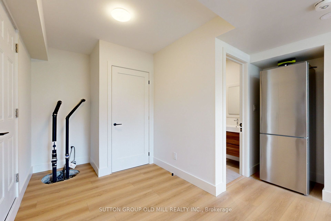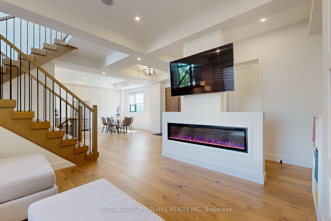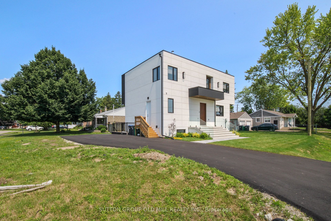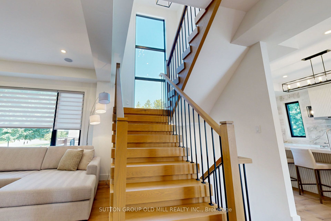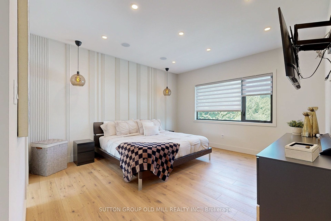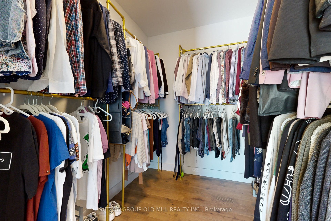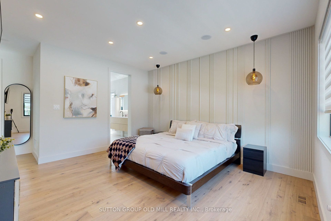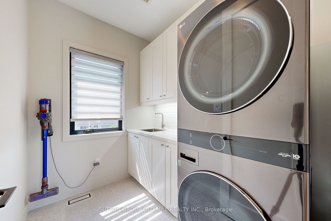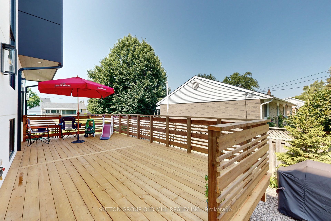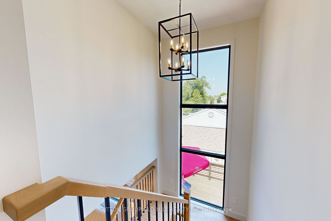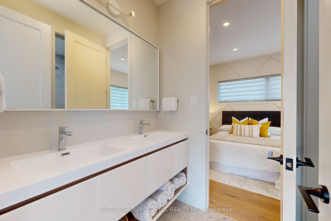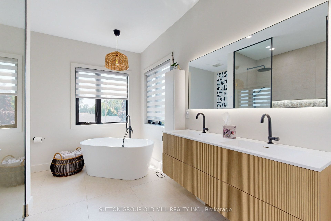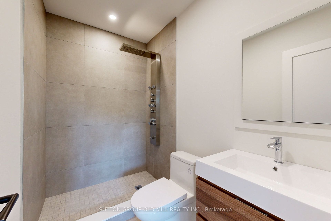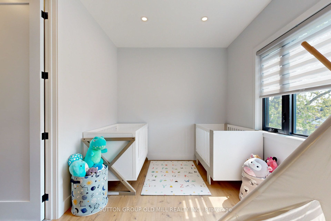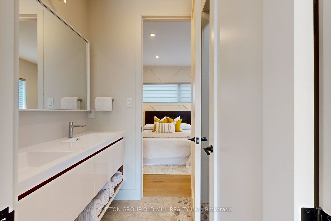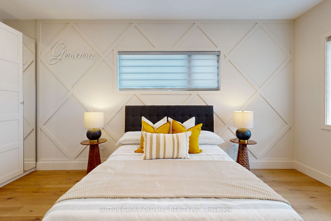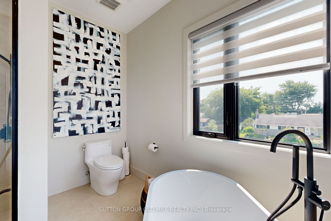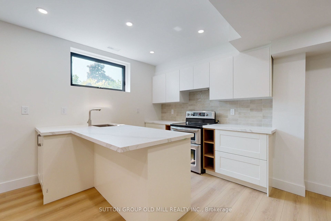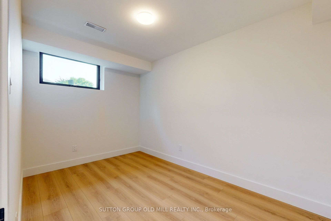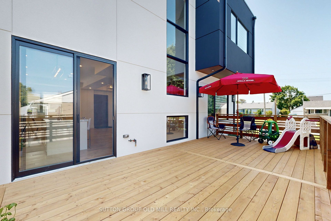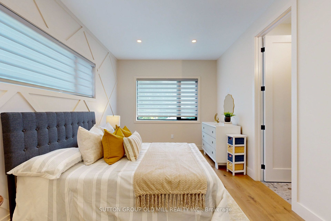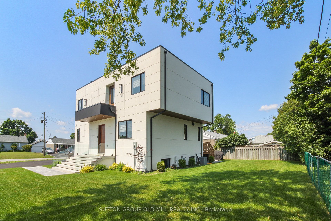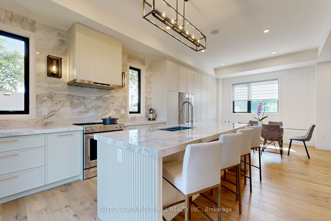
List Price: $1,498,000 6% reduced
117 Martha Street, Caledon, L7E 4X5
- By SUTTON GROUP OLD MILL REALTY INC.
Detached|MLS - #W11978517|Terminated
5 Bed
4 Bath
2000-2500 Sqft.
Lot Size: 95 x 60 Feet
Other Garage
Price comparison with similar homes in Caledon
Compared to 38 similar homes
-18.3% Lower↓
Market Avg. of (38 similar homes)
$1,834,484
Note * Price comparison is based on the similar properties listed in the area and may not be accurate. Consult licences real estate agent for accurate comparison
Room Information
| Room Type | Features | Level |
|---|---|---|
| Dining Room 7.55 x 4.16 m | Combined w/Kitchen, Hardwood Floor | Main |
| Kitchen 7.55 x 4.16 m | Centre Island, W/O To Deck, Combined w/Dining | Main |
| Living Room 6.49 x 5.93 m | Electric Fireplace, Hardwood Floor, Built-in Speakers | Main |
| Primary Bedroom 5.8 x 4.11 m | 6 Pc Ensuite, Walk-In Closet(s), Hardwood Floor | Second |
| Bedroom 2 5.39 x 3.05 m | Closet Organizers, Hardwood Floor, Semi Ensuite | Second |
| Bedroom 3 4.5 x 2.7 m | Semi Ensuite, Hardwood Floor | Second |
| Kitchen 6.2 x 3.23 m | Laminate, Centre Island, Stainless Steel Appl | Basement |
| Living Room 3.65 x 3.48 m | Open Concept, Laminate, Combined w/Kitchen | Basement |
Client Remarks
Luxury Modern Home with Exceptional CraftsmanshipWelcome to this stunning luxury modern home, where meticulous attention to detail and abundant natural light define every space. From the moment you enter, you're greeted by a grand foyer that opens to the main floor, showcasing exquisite architecture, soaring ceilings, and elegant millwork.The heart of the home is a gourmet chefs kitchen featuring a large center island, high-end built-in appliances, and sleek finishes. It seamlessly flows into the impressive living room, complete with a stylish fireplace and custom built-in shelving. Step out from the kitchen onto an expansive deck, perfect for entertaining, which overlooks a beautifully landscaped backyard.Upstairs, a floating staircase leads to the second level where luxury continues. The primary bedroom offers a spacious walk-in closet and a spa-inspired 6-piece ensuite. Two additional generously sized bedrooms share a Jack & Jill bathroom, and a conveniently located second-floor laundry room adds everyday ease.The fully finished basement offers a separate entrance, a second kitchen, 4th and 5th bedrooms, 3 Pc bathroom & rough-in for laundry.
Property Description
117 Martha Street, Caledon, L7E 4X5
Property type
Detached
Lot size
N/A acres
Style
2-Storey
Approx. Area
N/A Sqft
Home Overview
Last check for updates
Virtual tour
N/A
Basement information
Finished,Separate Entrance
Building size
N/A
Status
In-Active
Property sub type
Maintenance fee
$N/A
Year built
--
Walk around the neighborhood
117 Martha Street, Caledon, L7E 4X5Nearby Places

Angela Yang
Sales Representative, ANCHOR NEW HOMES INC.
English, Mandarin
Residential ResaleProperty ManagementPre Construction
Mortgage Information
Estimated Payment
$0 Principal and Interest
 Walk Score for 117 Martha Street
Walk Score for 117 Martha Street

Book a Showing
Tour this home with Angela
Frequently Asked Questions about Martha Street
Recently Sold Homes in Caledon
Check out recently sold properties. Listings updated daily
See the Latest Listings by Cities
1500+ home for sale in Ontario
