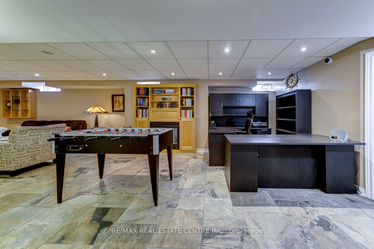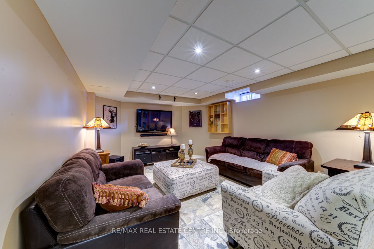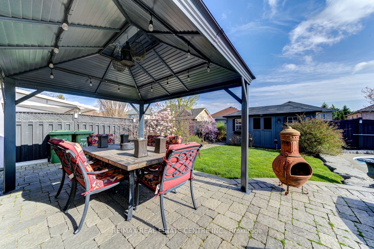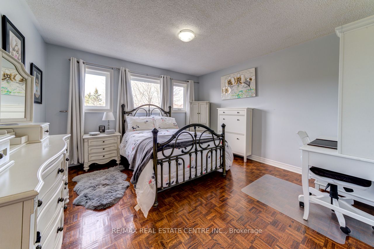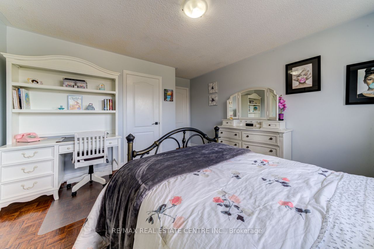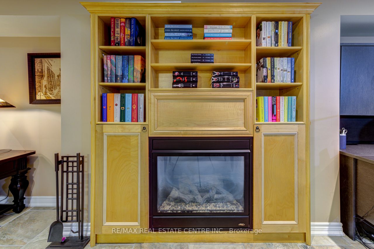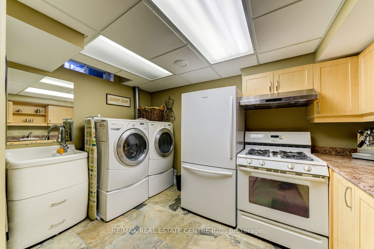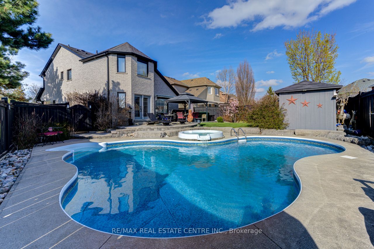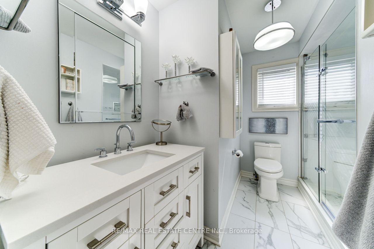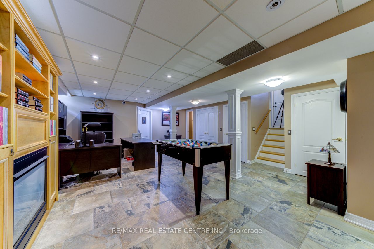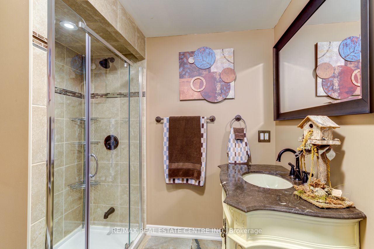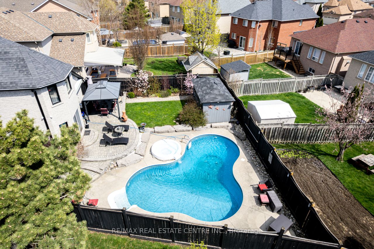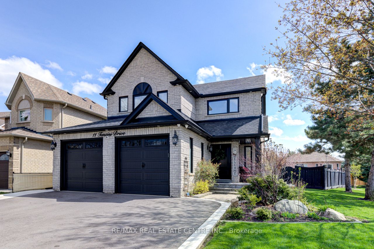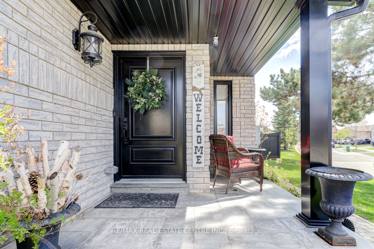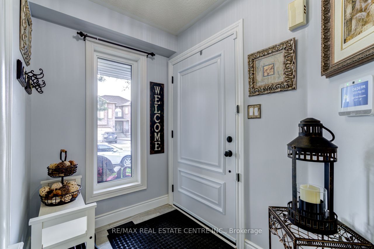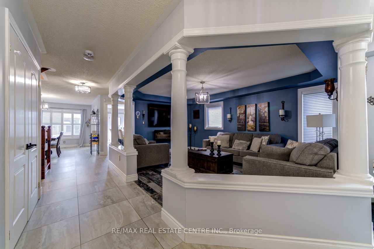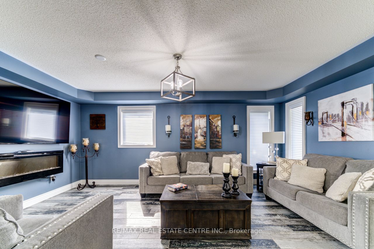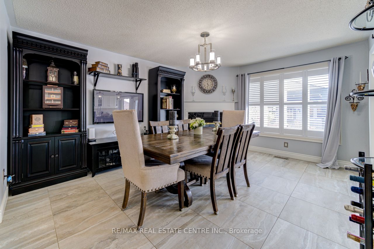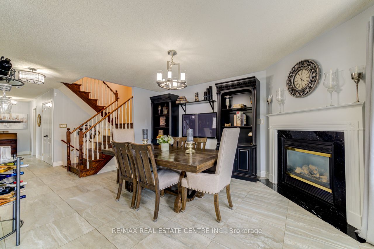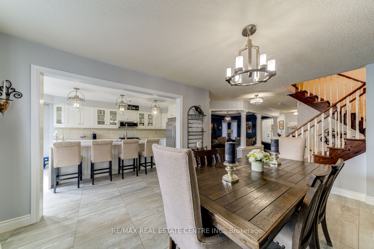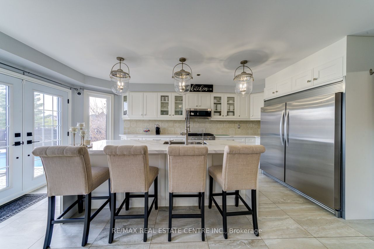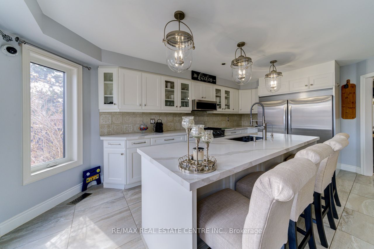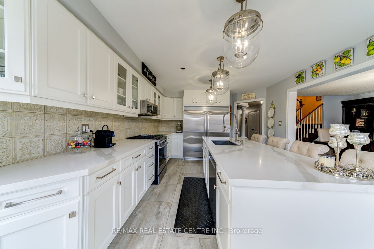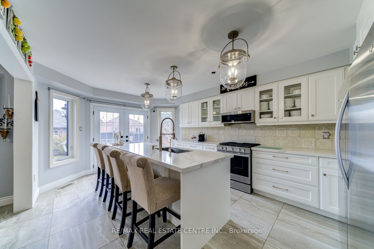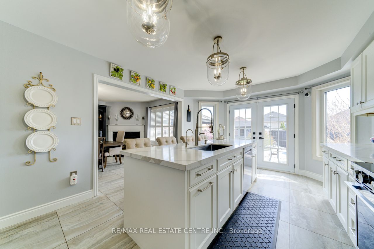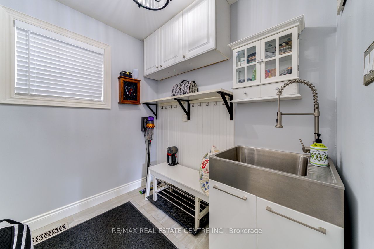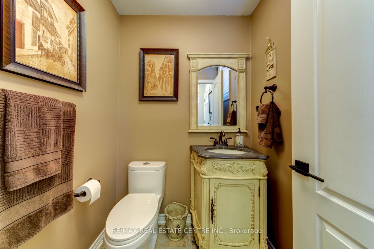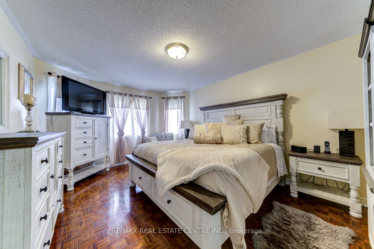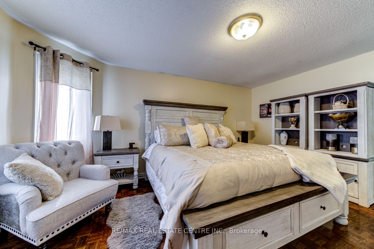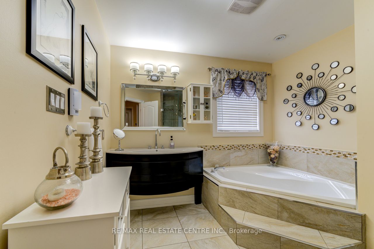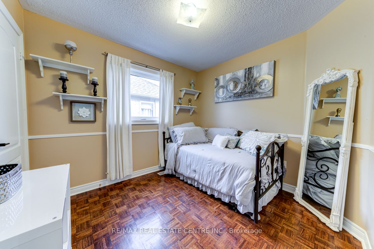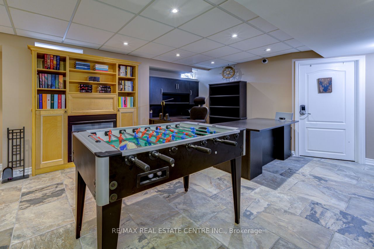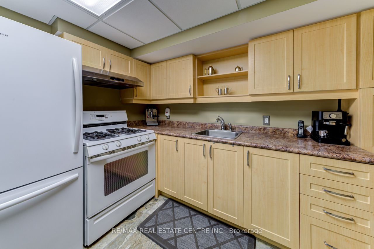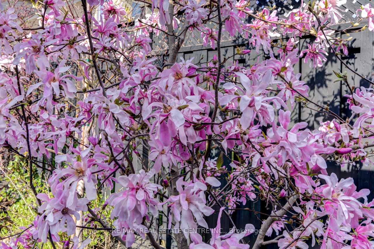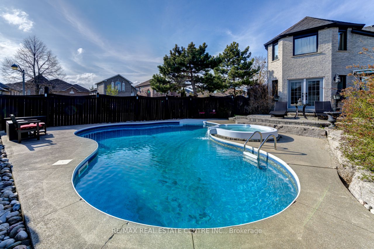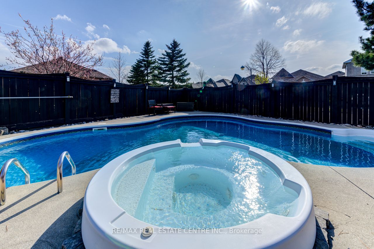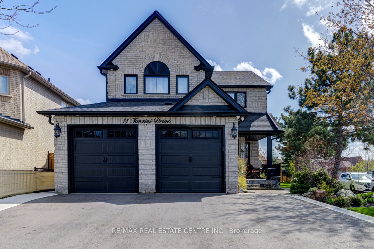
List Price: $1,499,900
11 Tanzini Drive, Caledon, L7E 2J1
- By RE/MAX REAL ESTATE CENTRE INC.
Detached|MLS - #W12123542|New
4 Bed
4 Bath
2000-2500 Sqft.
Lot Size: 41.86 x 126.87 Feet
Attached Garage
Price comparison with similar homes in Caledon
Compared to 56 similar homes
-4.0% Lower↓
Market Avg. of (56 similar homes)
$1,562,261
Note * Price comparison is based on the similar properties listed in the area and may not be accurate. Consult licences real estate agent for accurate comparison
Room Information
| Room Type | Features | Level |
|---|---|---|
| Dining Room 5 x 3.73 m | Tile Floor, Gas Fireplace, California Shutters | Main |
| Kitchen 5.69 x 3.81 m | Tile Floor, Centre Island, W/O To Yard | Main |
| Primary Bedroom 5.48 x 3.66 m | Parquet | Upper |
| Bedroom 2 4.26 x 3.66 m | Parquet | Upper |
| Bedroom 3 3.58 x 2.9 m | Parquet | Upper |
| Bedroom 4 3.1 x 2.74 m | Parquet | Upper |
Client Remarks
Open Concept, Timeless Style That Suits Today's Lifestyle Perfectly. This Gorgeous All-Stone Home Checks All The Boxes. The Moment You Step Inside, You Will Be Greeted By Beauty, Serenity And Pride Of Ownership. The Family Room Offers The Warmth Of A Gas-Burning Fireplace And The Kitchen Is Any Chef's Dream, With Quartz Countertops And Breakfast Island. The Fully Finished Basement Comes Complete With An Inviting Rec. Room, Mini Kitchen, 3-Pc Washroom And Enough Storage Space To Finish The Ensemble. But Wait!!! I'm Not Finished Yet. Come Take A Walk With Me Into The Awe-Inspiring Backyard With Interlocking Bricks. You Would Definitely Want To Either Lounge In One Of The Chairs And Sunbathe, Or Dive Into The Salt -Water Pool Or Just Relax In The Hot Tub. Whichever Suits Your Fancy. Then There Are So Many Recent Updates And Extras You Will Want To Check Out: Back Door (2022); Eavestrough And Soffits (2023); House And Garage Windows (2023); A/C And 2-Stage Variable Furnace (2020); Oversized 2-Car Heated Garage; Garage Doors (2023); Garage Door Openers (2024); Driveway Paved (2024); Attic And Garage Ceiling Newly Insulated (2024); Quartz Countertop In Main Kitchen (2022); Shed (2021); BBQ Hookup At The Back Of The House. Entrance Into House From Garage...... What Are You Waiting For? This Home Is Simply Beckoning To A New Owner Who Would Take Pleasure In Maintaining It"s Glory!!!
Property Description
11 Tanzini Drive, Caledon, L7E 2J1
Property type
Detached
Lot size
< .50 acres
Style
2-Storey
Approx. Area
N/A Sqft
Home Overview
Last check for updates
Virtual tour
N/A
Basement information
Finished,Walk-Up
Building size
N/A
Status
In-Active
Property sub type
Maintenance fee
$N/A
Year built
2025
Walk around the neighborhood
11 Tanzini Drive, Caledon, L7E 2J1Nearby Places

Angela Yang
Sales Representative, ANCHOR NEW HOMES INC.
English, Mandarin
Residential ResaleProperty ManagementPre Construction
Mortgage Information
Estimated Payment
$0 Principal and Interest
 Walk Score for 11 Tanzini Drive
Walk Score for 11 Tanzini Drive

Book a Showing
Tour this home with Angela
Frequently Asked Questions about Tanzini Drive
Recently Sold Homes in Caledon
Check out recently sold properties. Listings updated daily
See the Latest Listings by Cities
1500+ home for sale in Ontario
