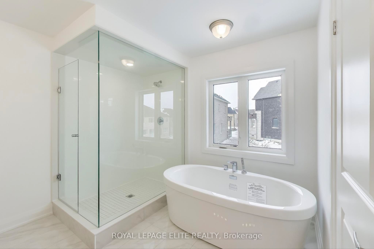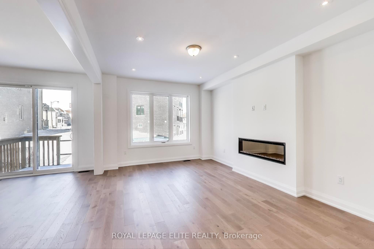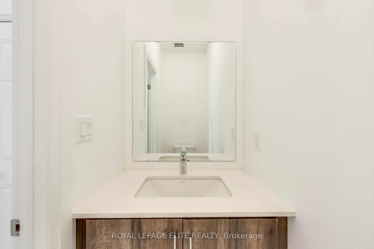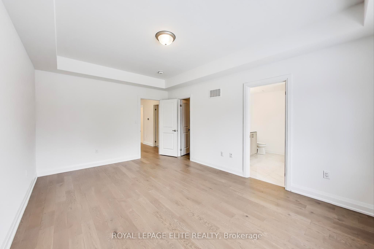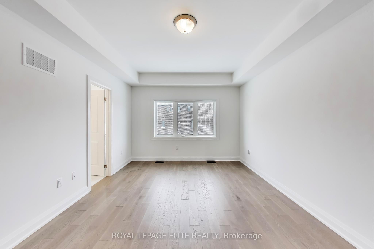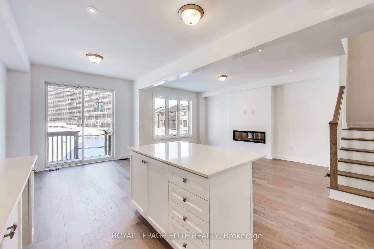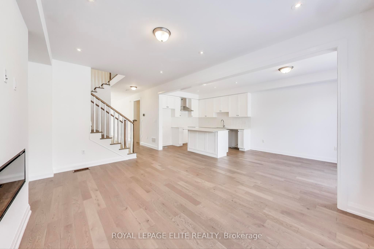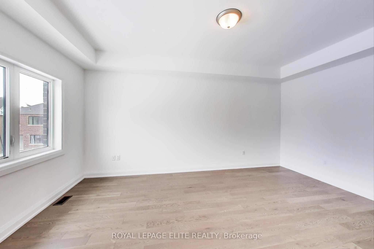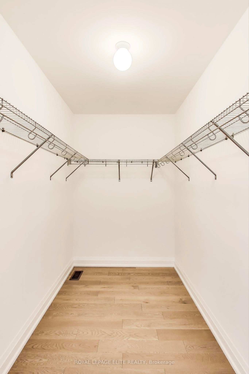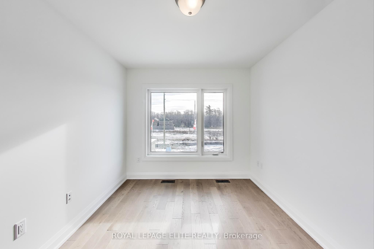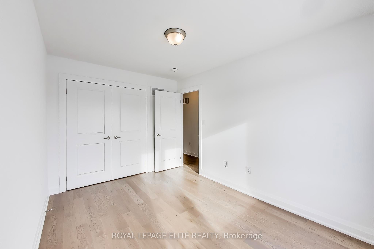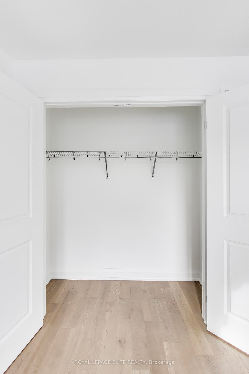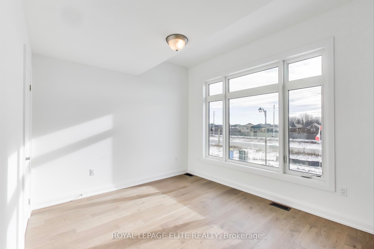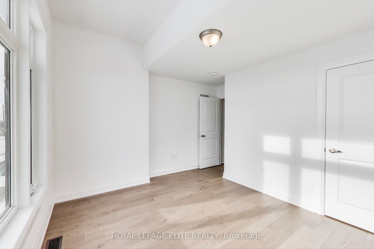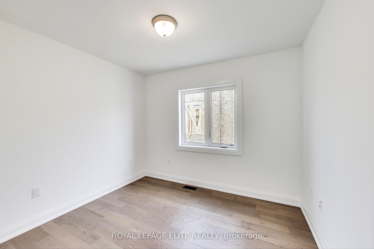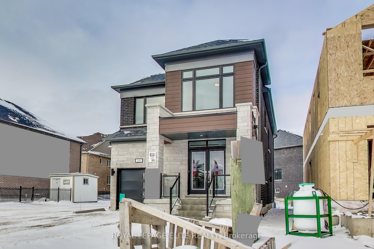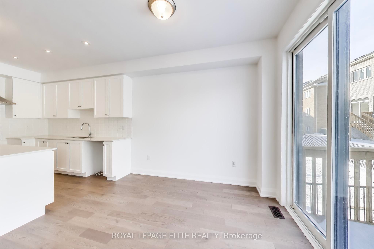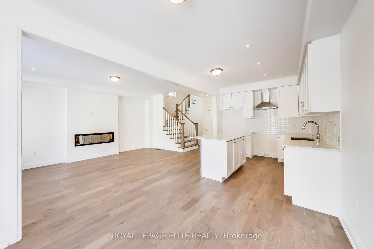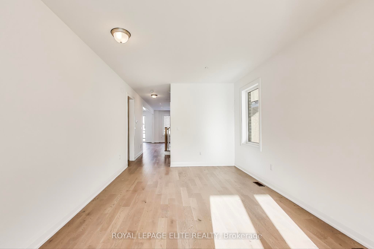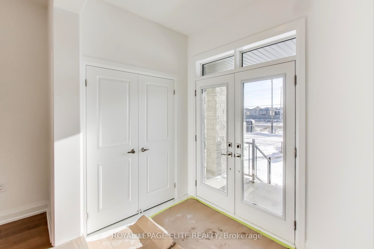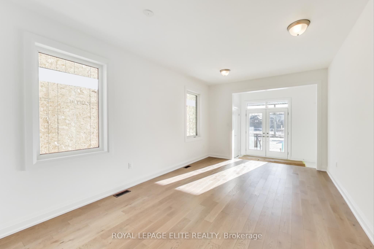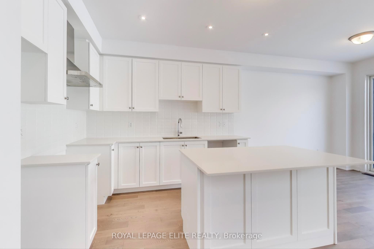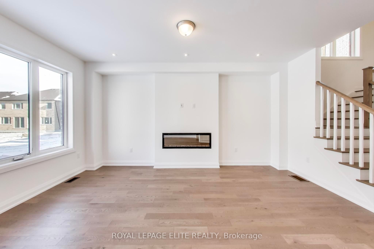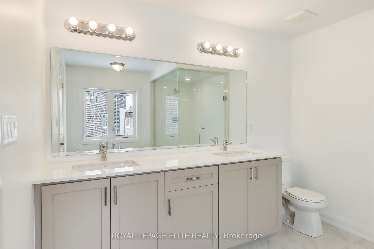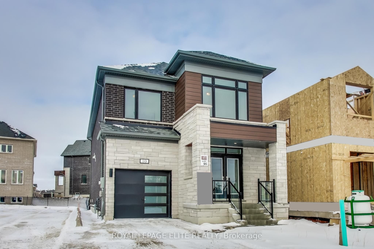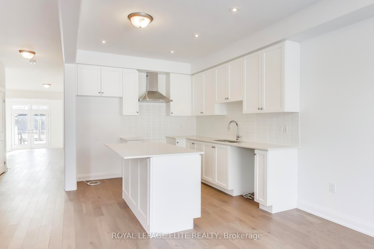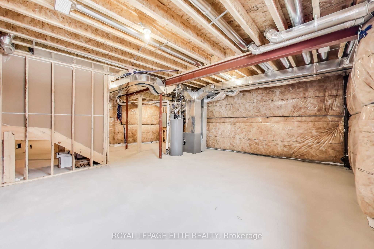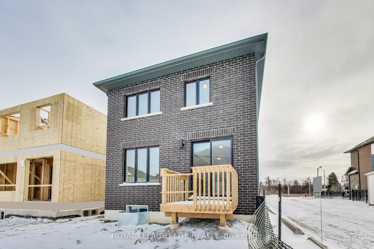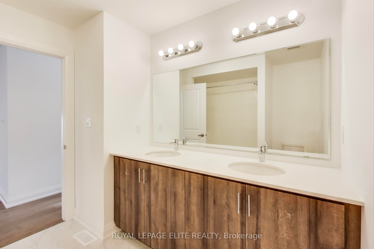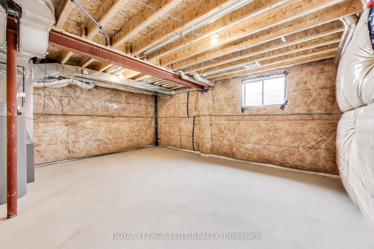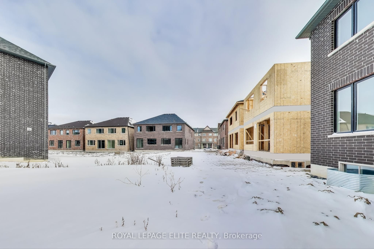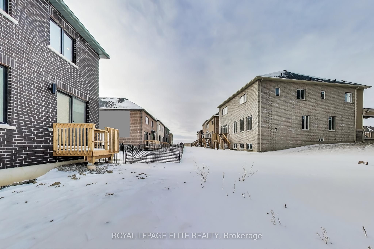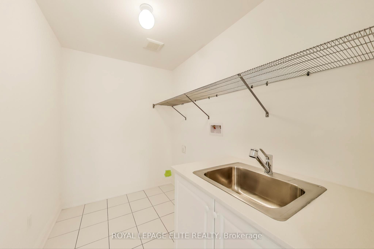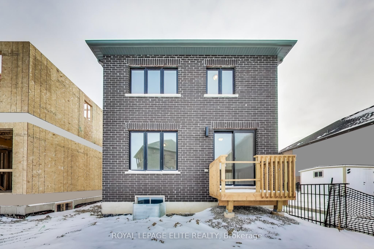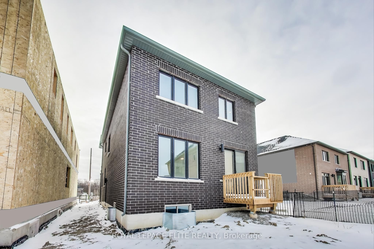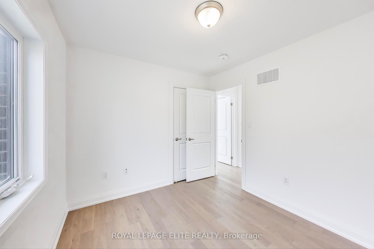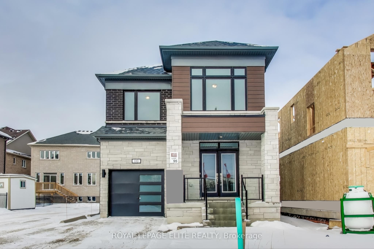
List Price: $1,360,000
10 STRATFORD Drive, Caledon, L7C 4K7
- By ROYAL LEPAGE ELITE REALTY
Detached|MLS - #W11940758|New
4 Bed
3 Bath
2000-2500 Sqft.
Built-In Garage
Price comparison with similar homes in Caledon
Compared to 37 similar homes
-17.8% Lower↓
Market Avg. of (37 similar homes)
$1,655,231
Note * Price comparison is based on the similar properties listed in the area and may not be accurate. Consult licences real estate agent for accurate comparison
Room Information
| Room Type | Features | Level |
|---|---|---|
| Living Room 5.18 x 3.54 m | Combined w/Dining, Hardwood Floor | Main |
| Dining Room 5.18 x 3.54 m | Combined w/Living, Hardwood Floor | Main |
| Kitchen 3.02 x 3.2 m | Quartz Counter, Hardwood Floor, Backsplash | Main |
| Primary Bedroom 5.18 x 3.6 m | Coffered Ceiling(s), Hardwood Floor, 5 Pc Ensuite | Upper |
| Bedroom 2 3.05 x 2.75 m | Window, Hardwood Floor, Closet | Upper |
| Bedroom 4 2.75 x 3.72 m | Window, Hardwood Floor, Closet | Upper |
| Bedroom 3 3.84 x 3.72 m | Window, Hardwood Floor, Closet | Upper |
Client Remarks
Discover the benchmark of craftmanship and design in this exceptional home built by Townwood Homes, a celebrated builder with 50 years of excellence. Renowned for their commitment to quality and meticulous attention to detail, this residence embodies timeless elegance and modern living. Boasting over 2,200 of thoughtfully designed space, this manor-inspired single-car garage home offers a stunning exterior elevation and an efficient floor plan with no wasted space. Every detail has been carefully curated to create a sophisticated and functional living experience. Upgraded hardwood floors throughout the home for a seamless and elegant finish. Recessed pot lights and smooth ceilings throughout for a polished and contemporary look. 9-foot ceilings enhance the open and airy feel of the main living areas. A modern upgraded kitchen with premium finishes and ample storage, perfect for both everyday living and entertaining. A separate entrance to the basement with an egress window, offering flexibility and future potential. Four spacious bedrooms, including a luxurious primary suite, providing comfort and privacy for the entire family. Convenient second-floor laundry, adding practicality to the home's design. Don't miss your opportunity to own this beautifully crafted home.
Property Description
10 STRATFORD Drive, Caledon, L7C 4K7
Property type
Detached
Lot size
N/A acres
Style
2-Storey
Approx. Area
N/A Sqft
Home Overview
Last check for updates
Virtual tour
N/A
Basement information
Unfinished,Separate Entrance
Building size
N/A
Status
In-Active
Property sub type
Maintenance fee
$N/A
Year built
--
Walk around the neighborhood
10 STRATFORD Drive, Caledon, L7C 4K7Nearby Places

Shally Shi
Sales Representative, Dolphin Realty Inc
English, Mandarin
Residential ResaleProperty ManagementPre Construction
Mortgage Information
Estimated Payment
$0 Principal and Interest
 Walk Score for 10 STRATFORD Drive
Walk Score for 10 STRATFORD Drive

Book a Showing
Tour this home with Shally
Frequently Asked Questions about STRATFORD Drive
Recently Sold Homes in Caledon
Check out recently sold properties. Listings updated daily
No Image Found
Local MLS®️ rules require you to log in and accept their terms of use to view certain listing data.
No Image Found
Local MLS®️ rules require you to log in and accept their terms of use to view certain listing data.
No Image Found
Local MLS®️ rules require you to log in and accept their terms of use to view certain listing data.
No Image Found
Local MLS®️ rules require you to log in and accept their terms of use to view certain listing data.
No Image Found
Local MLS®️ rules require you to log in and accept their terms of use to view certain listing data.
No Image Found
Local MLS®️ rules require you to log in and accept their terms of use to view certain listing data.
No Image Found
Local MLS®️ rules require you to log in and accept their terms of use to view certain listing data.
No Image Found
Local MLS®️ rules require you to log in and accept their terms of use to view certain listing data.
Check out 100+ listings near this property. Listings updated daily
See the Latest Listings by Cities
1500+ home for sale in Ontario
