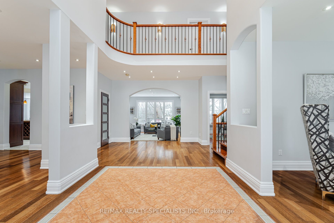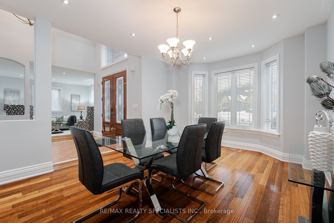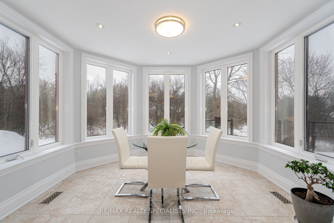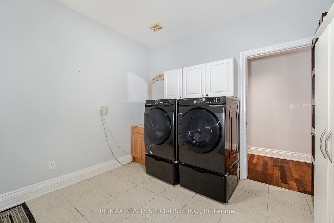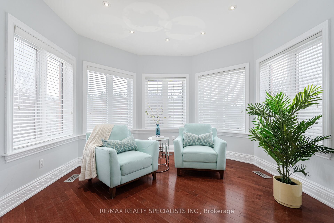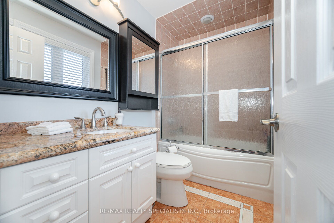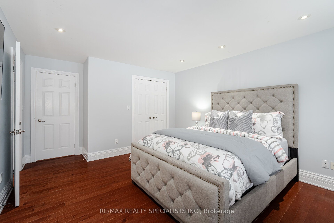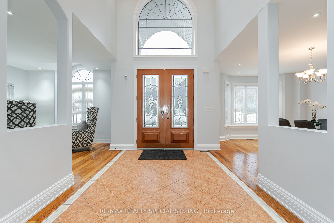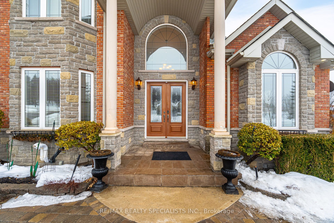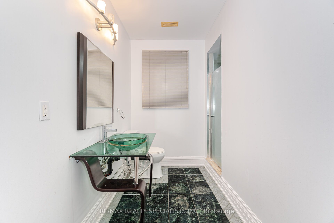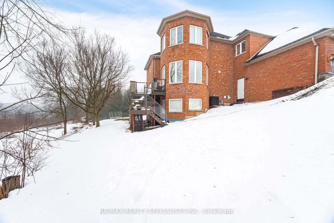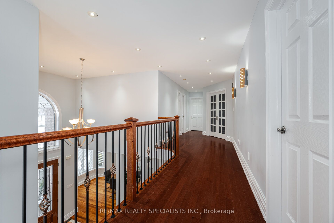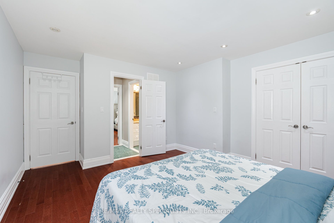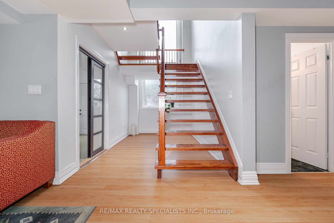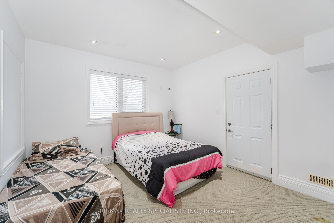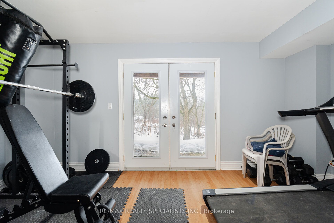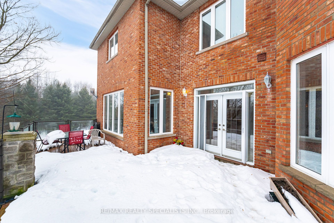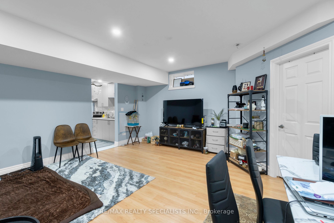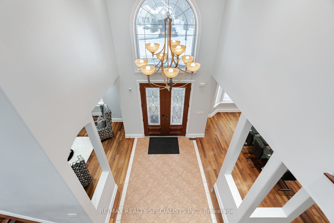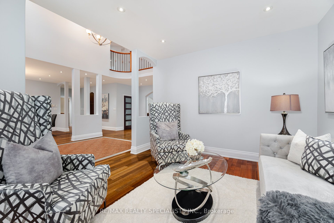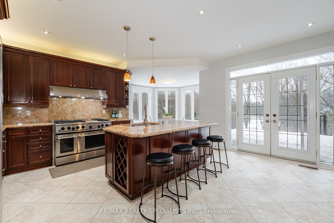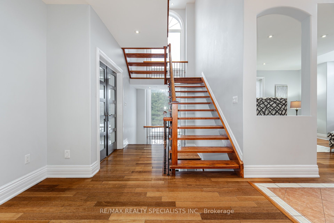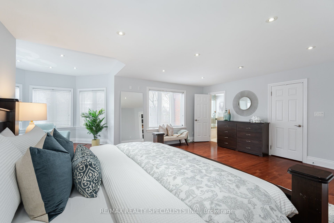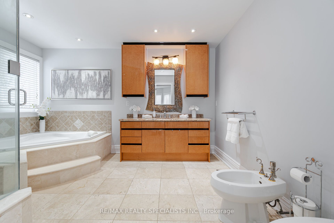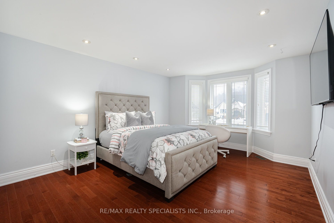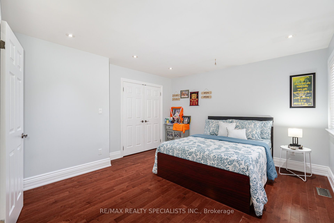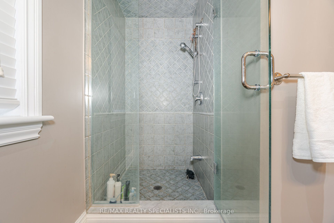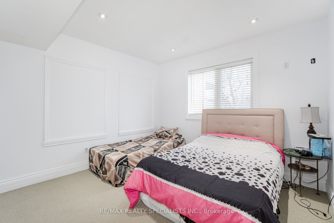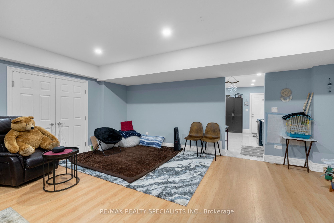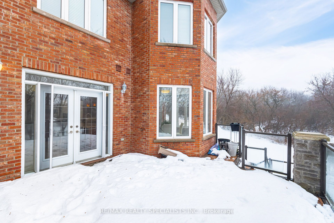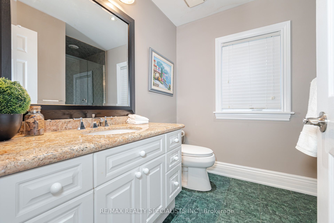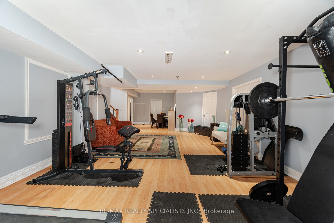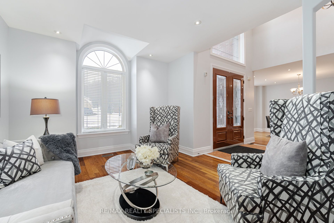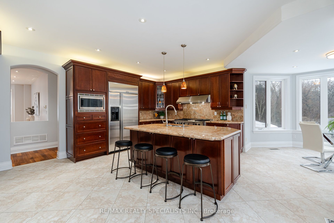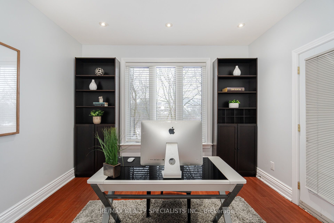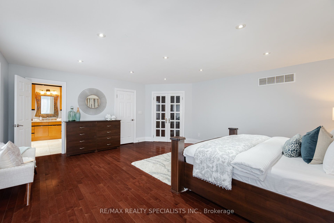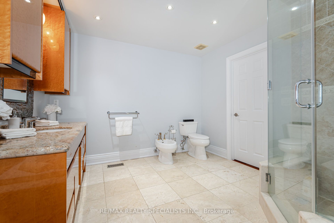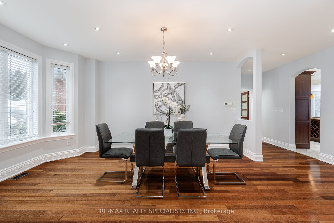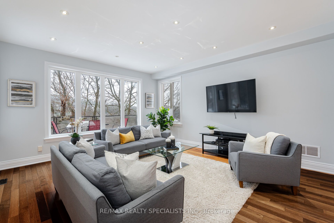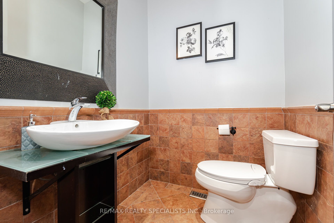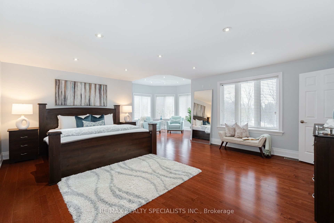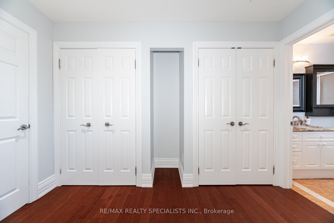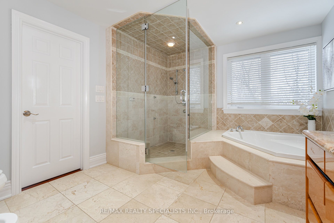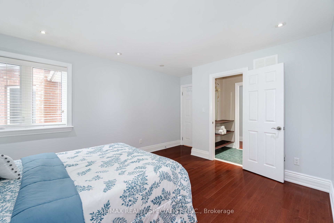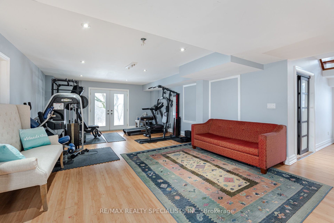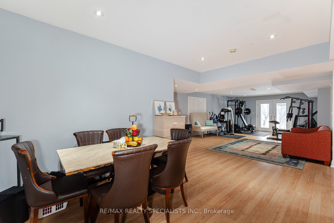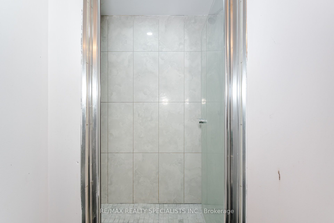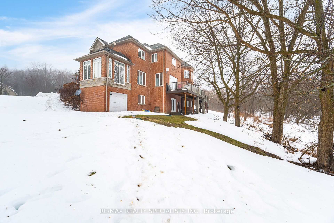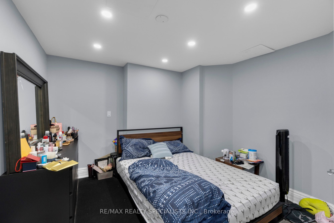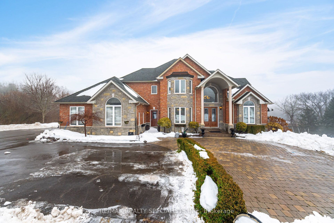
List Price: $2,499,000
3 Valley Hill Drive, Caledon, L7E 0B8
- By RE/MAX REALTY SPECIALISTS INC.
Detached|MLS - #W12004584|Terminated
8 Bed
6 Bath
3500-5000 Sqft.
Attached Garage
Price comparison with similar homes in Caledon
Compared to 1 similar home
4.2% Higher↑
Market Avg. of (1 similar homes)
$2,399,000
Note * Price comparison is based on the similar properties listed in the area and may not be accurate. Consult licences real estate agent for accurate comparison
Room Information
| Room Type | Features | Level |
|---|---|---|
| Living Room 4.93 x 3.84 m | Hardwood Floor, Formal Rm, Picture Window | Main |
| Dining Room 5.21 x 3.84 m | Hardwood Floor, Formal Rm, Picture Window | Main |
| Kitchen 5.25 x 3.84 m | Centre Island, Open Concept, Stainless Steel Appl | Main |
| Primary Bedroom 5.33 x 6 m | Hardwood Floor, 6 Pc Ensuite, Walk-In Closet(s) | Upper |
| Bedroom 4.63 x 3.84 m | Hardwood Floor, Ensuite Bath, Closet | Upper |
| Bedroom 5.52 x 3.81 m | Semi Ensuite, Hardwood Floor, Closet | Upper |
| Bedroom 3.96 x 4.04 m | Semi Ensuite, Hardwood Floor, Closet | Upper |
Client Remarks
Stunning Custom Home in Prestigious Stonehart Estates Discover this beautiful custom-built home nestled on a child-safe cul-de-sac in the prestigious Stonehart Estates. Sitting on 4 private acres, this property boasts gorgeous curb appeal and offers spectacular views from every window. Spacious & Functional Layout: Approximately 4,000 sq. ft. of elegant living space across the main two levels, plus a completely finished basement apartment (completed in 2023).Ideal for Multi-Generational Living or Rental Income: The basement apartment features two bedrooms, a private entrance to the backyard, and a separate entrance from the garage. Currently rented for $2,050/month. Work & Live Comfortably: Includes a dedicated work-from-home office and a den. Entertainers Dream: An open-concept kitchen and family room provide a seamless flow, with a walk-out to a large composite deck perfect for outdoor gatherings. Luxurious Bedrooms: Each bedroom has its own private washroom for ultimate convenience. Full Walk-Out Basement: Offering additional living space and access to the beautiful backyard. Prime Location: Conveniently located near top-rated schools, scenic trails, Bolton, Schaumburg, and Paul Grace, this home offers a perfect blend of luxury, comfort, and accessibility. Don't miss this incredible opportunity!
Property Description
3 Valley Hill Drive, Caledon, L7E 0B8
Property type
Detached
Lot size
2-4.99 acres
Style
2-Storey
Approx. Area
N/A Sqft
Home Overview
Last check for updates
Virtual tour
N/A
Basement information
Apartment,Finished with Walk-Out
Building size
N/A
Status
In-Active
Property sub type
Maintenance fee
$N/A
Year built
--
Walk around the neighborhood
3 Valley Hill Drive, Caledon, L7E 0B8Nearby Places

Shally Shi
Sales Representative, Dolphin Realty Inc
English, Mandarin
Residential ResaleProperty ManagementPre Construction
Mortgage Information
Estimated Payment
$0 Principal and Interest
 Walk Score for 3 Valley Hill Drive
Walk Score for 3 Valley Hill Drive

Book a Showing
Tour this home with Shally
Frequently Asked Questions about Valley Hill Drive
Recently Sold Homes in Caledon
Check out recently sold properties. Listings updated daily
No Image Found
Local MLS®️ rules require you to log in and accept their terms of use to view certain listing data.
No Image Found
Local MLS®️ rules require you to log in and accept their terms of use to view certain listing data.
No Image Found
Local MLS®️ rules require you to log in and accept their terms of use to view certain listing data.
No Image Found
Local MLS®️ rules require you to log in and accept their terms of use to view certain listing data.
No Image Found
Local MLS®️ rules require you to log in and accept their terms of use to view certain listing data.
No Image Found
Local MLS®️ rules require you to log in and accept their terms of use to view certain listing data.
No Image Found
Local MLS®️ rules require you to log in and accept their terms of use to view certain listing data.
No Image Found
Local MLS®️ rules require you to log in and accept their terms of use to view certain listing data.
Check out 100+ listings near this property. Listings updated daily
See the Latest Listings by Cities
1500+ home for sale in Ontario
