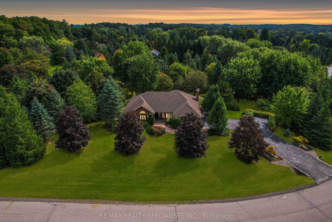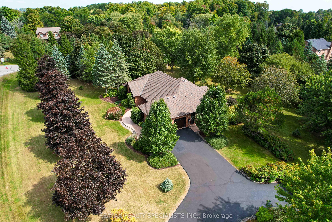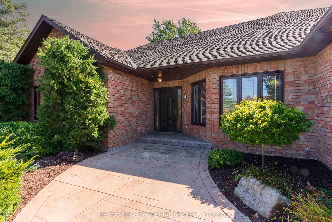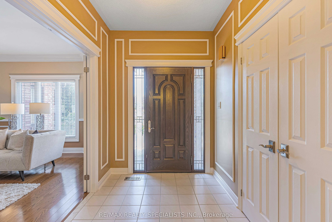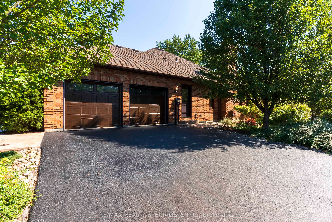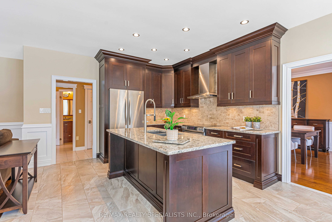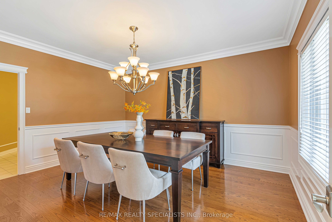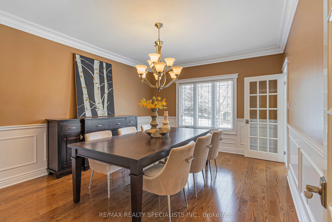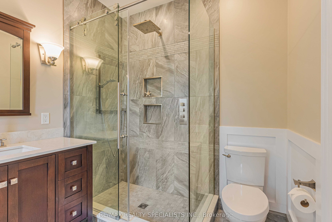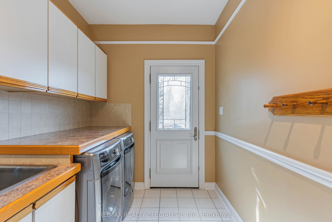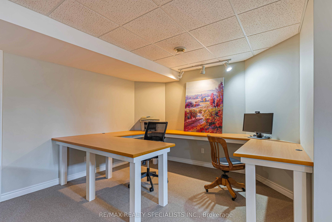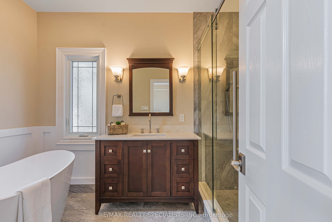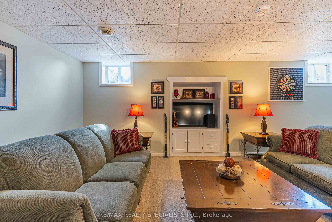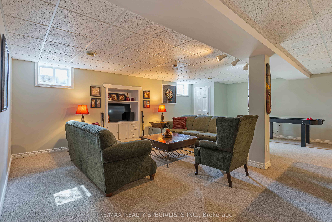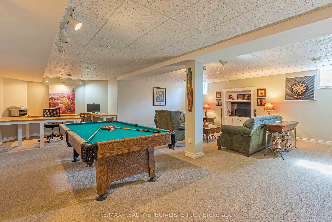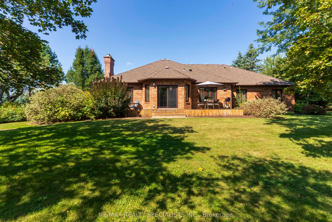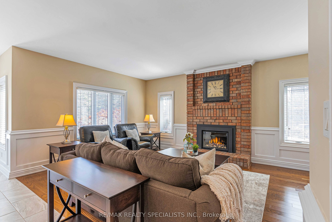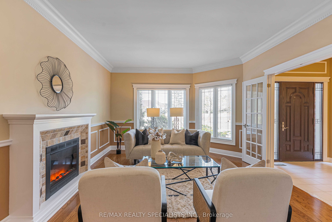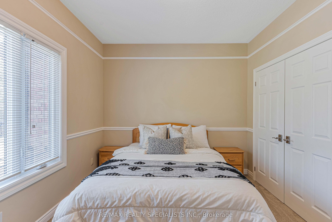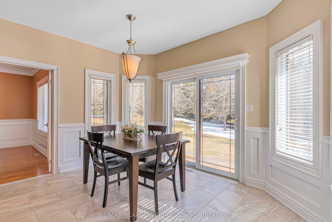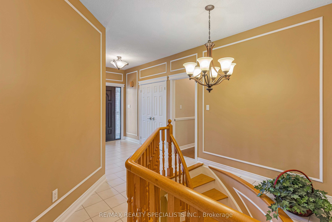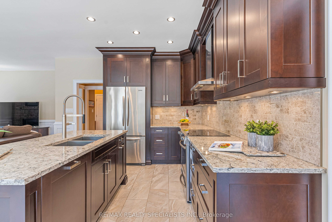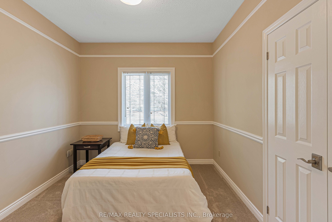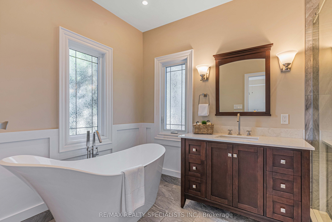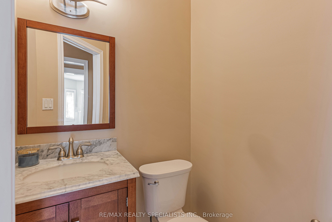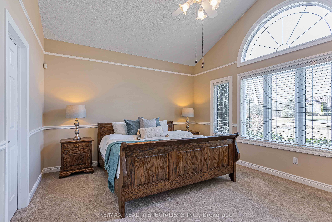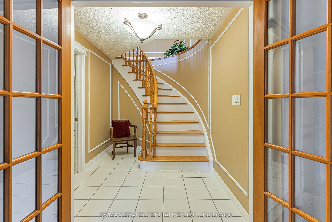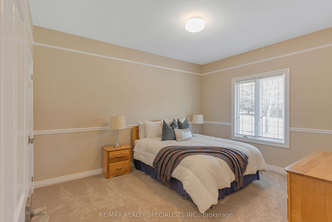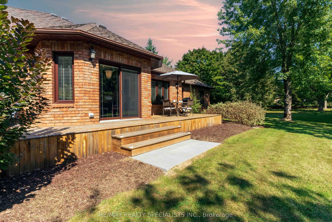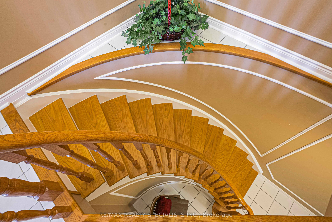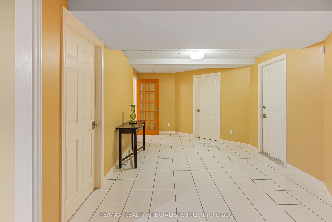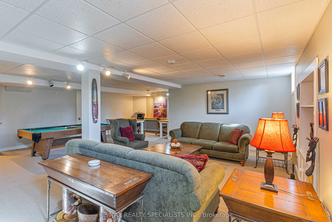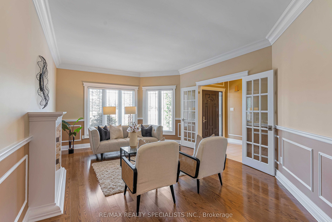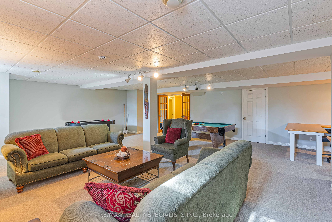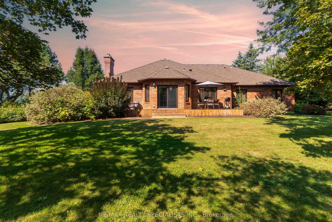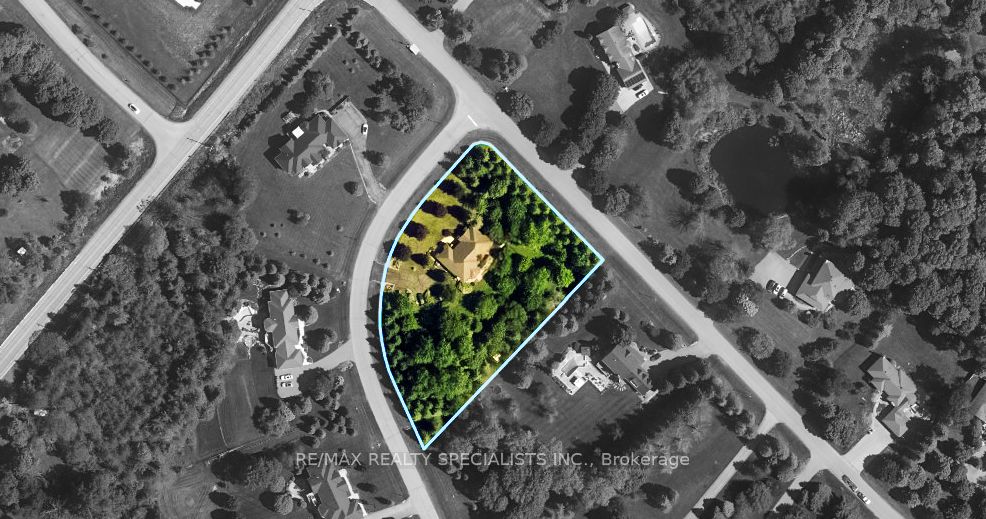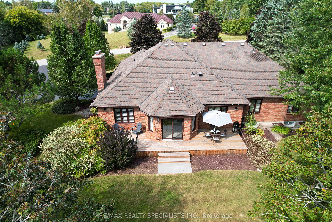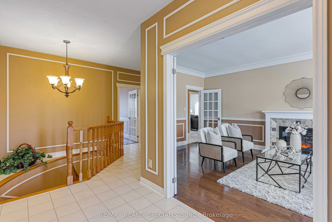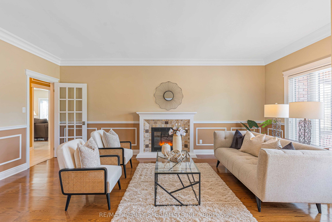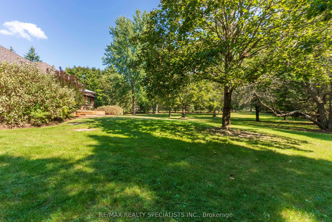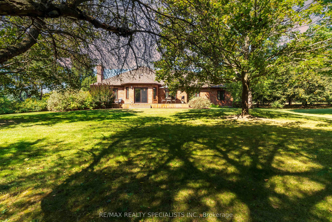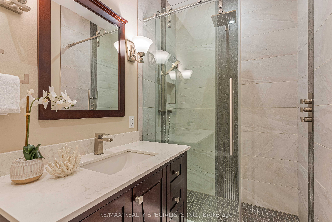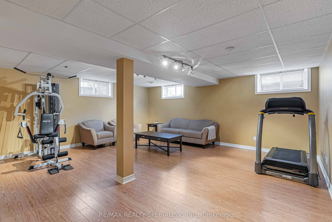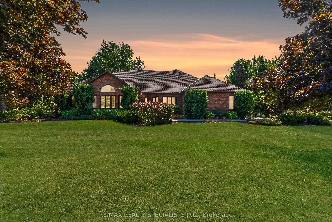
List Price: $2,299,000
19 Havencrest Drive, Caledon, L7E 0A8
- By RE/MAX REALTY SPECIALISTS INC.
Detached|MLS - #W12053154|New
4 Bed
3 Bath
Attached Garage
Price comparison with similar homes in Caledon
Compared to 38 similar homes
40.7% Higher↑
Market Avg. of (38 similar homes)
$1,633,693
Note * Price comparison is based on the similar properties listed in the area and may not be accurate. Consult licences real estate agent for accurate comparison
Room Information
| Room Type | Features | Level |
|---|---|---|
| Living Room 4.03 x 5.97 m | Crown Moulding, Electric Fireplace, Hardwood Floor | Main |
| Kitchen 3.92 x 4.55 m | Quartz Counter, Stainless Steel Appl, Backsplash | Main |
| Dining Room 3.99 x 4.55 m | Crown Moulding, French Doors, Hardwood Floor | Main |
| Primary Bedroom 5.17 x 3.76 m | Cathedral Ceiling(s), 4 Pc Ensuite, Walk-In Closet(s) | Main |
| Bedroom 2 3.57 x 2.96 m | Large Window, Closet, Broadloom | Main |
| Bedroom 3 3.99 x 3.06 m | Large Window, Closet, Broadloom | Main |
| Bedroom 4 3.47 x 4.18 m | Large Window, Closet, Broadloom | Main |
Client Remarks
Exquisite Estate Home In Prestigious Palgrave, Caledon. Nestled On a Sprawling 1.7-Acre Lot, This Luxurious Estate Offers Nearly 3,600 Square Feet of Exceptional Living Space, Showcasing The Perfect Blend Of Elegance And Comfort. Located in The Highly Sought-After Palgrave Community, This Stunning Residence Is Just Minutes Away From Bolton, The Local Recreation Centre, And All Essential Amenities. This Meticulously Designed Home Boasts 4 Spacious Bedrooms And 3 Upgraded Washrooms, Offering Both Privacy And Style. The Gourmet Chef's Kitchen Is A Culinary Enthusiast's Dream, Featuring Premium Cambria Quartz Countertops, Marble Backsplash, And Top-Of-The-Line Appliances. The Expansive Family Room And Separate Living Room With Crown Moulding And A Charming Fireplace, Provide The Ideal Spaces For Entertaining And Relaxation. The Fully Finished Basement Adds Another Level Of Versatility To This Home, Complete With A Spacious Recreation Room, A Dedicated Office Space With Built-In Shelving, A Well-Equipped Exercise Room, And An Abundance Of Storage Options. Whether Hosting Family Gatherings Or Enjoying Quiet Moments, This Home Offers Everything You Need For A Luxurious Lifestyle. With Its Prime Location, Sophisticated Design, And Impressive Amenities, This Estate Is The Perfect Retreat For Those Seeking Privacy, Convenience, And Opulence. For Detailed Information please check Feature Sheet, Survey & Floor Plan Attached With The Listing. Pre-Inspection Report Available Please Contact Listing Agent For Details.
Property Description
19 Havencrest Drive, Caledon, L7E 0A8
Property type
Detached
Lot size
N/A acres
Style
Bungalow
Approx. Area
N/A Sqft
Home Overview
Last check for updates
Virtual tour
N/A
Basement information
Finished
Building size
N/A
Status
In-Active
Property sub type
Maintenance fee
$N/A
Year built
--
Walk around the neighborhood
19 Havencrest Drive, Caledon, L7E 0A8Nearby Places

Shally Shi
Sales Representative, Dolphin Realty Inc
English, Mandarin
Residential ResaleProperty ManagementPre Construction
Mortgage Information
Estimated Payment
$0 Principal and Interest
 Walk Score for 19 Havencrest Drive
Walk Score for 19 Havencrest Drive

Book a Showing
Tour this home with Shally
Frequently Asked Questions about Havencrest Drive
Recently Sold Homes in Caledon
Check out recently sold properties. Listings updated daily
No Image Found
Local MLS®️ rules require you to log in and accept their terms of use to view certain listing data.
No Image Found
Local MLS®️ rules require you to log in and accept their terms of use to view certain listing data.
No Image Found
Local MLS®️ rules require you to log in and accept their terms of use to view certain listing data.
No Image Found
Local MLS®️ rules require you to log in and accept their terms of use to view certain listing data.
No Image Found
Local MLS®️ rules require you to log in and accept their terms of use to view certain listing data.
No Image Found
Local MLS®️ rules require you to log in and accept their terms of use to view certain listing data.
No Image Found
Local MLS®️ rules require you to log in and accept their terms of use to view certain listing data.
No Image Found
Local MLS®️ rules require you to log in and accept their terms of use to view certain listing data.
Check out 100+ listings near this property. Listings updated daily
See the Latest Listings by Cities
1500+ home for sale in Ontario
