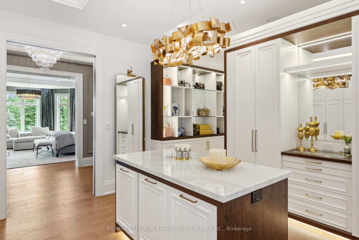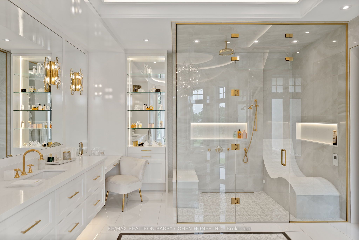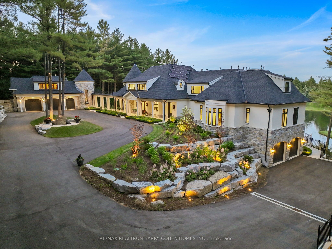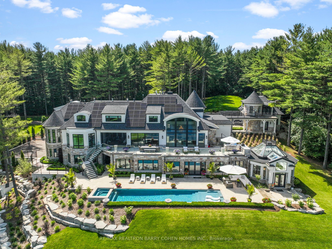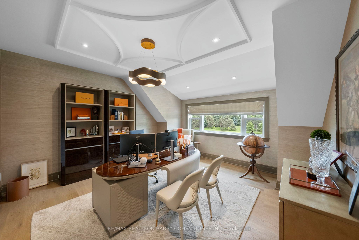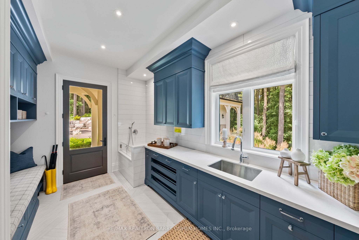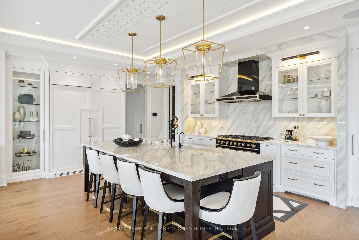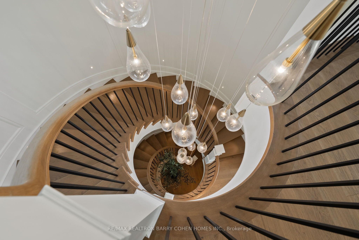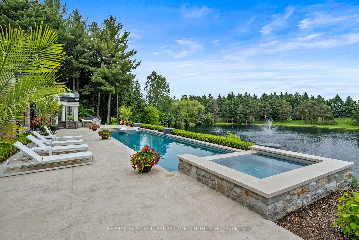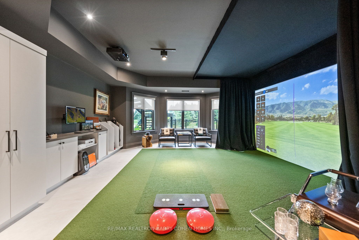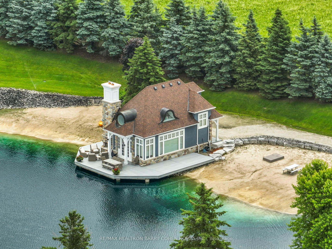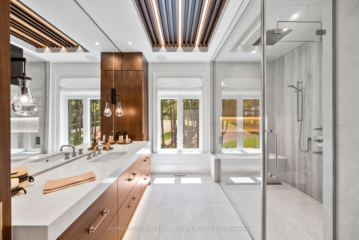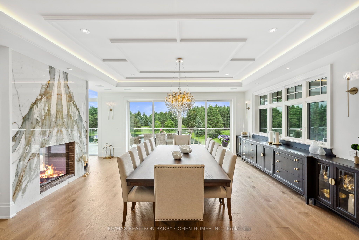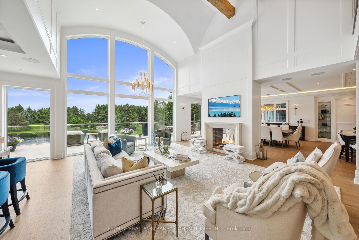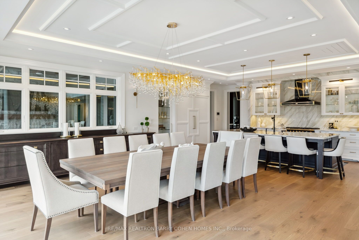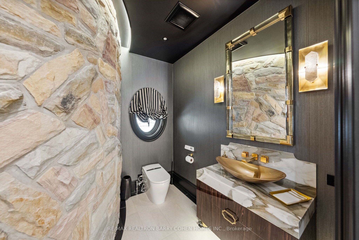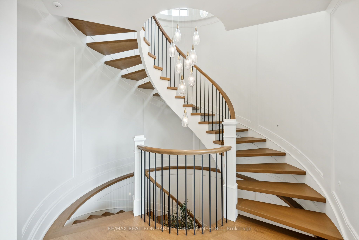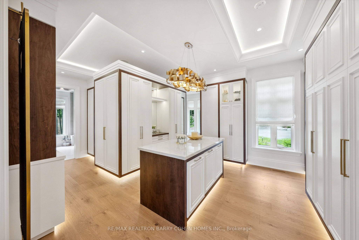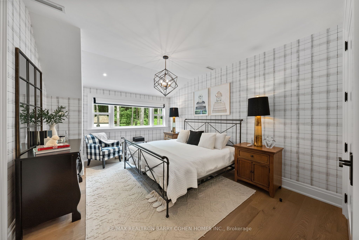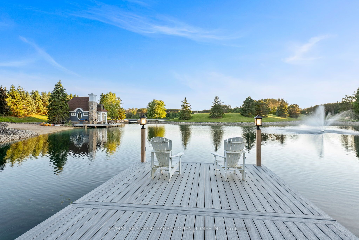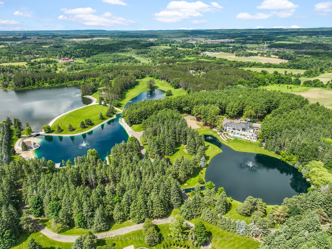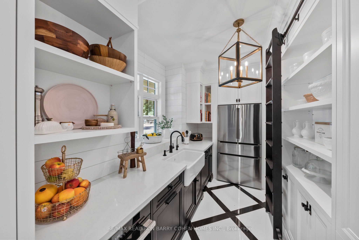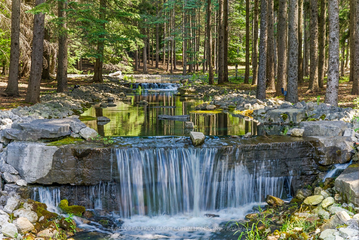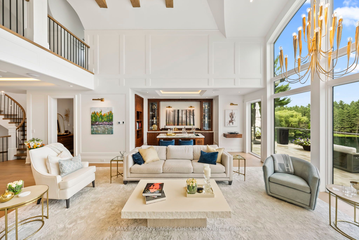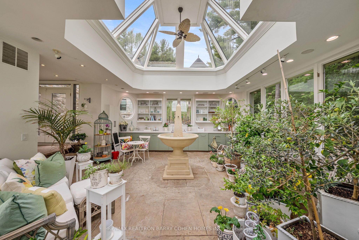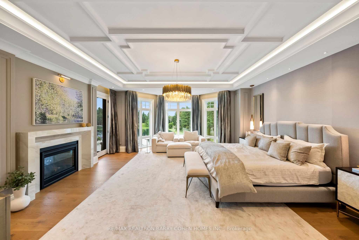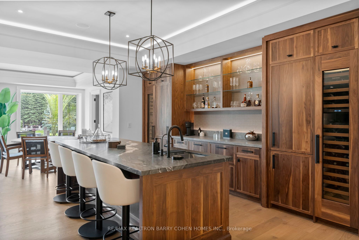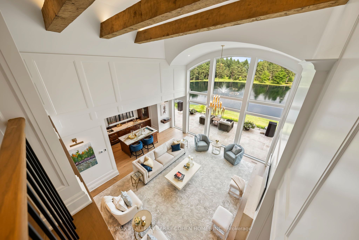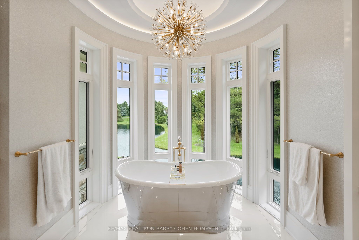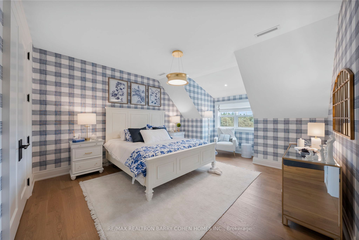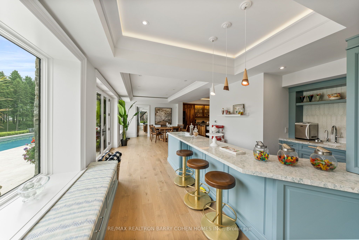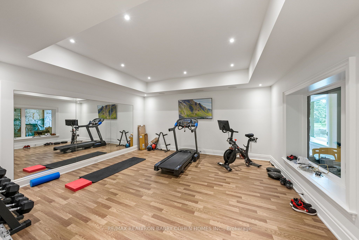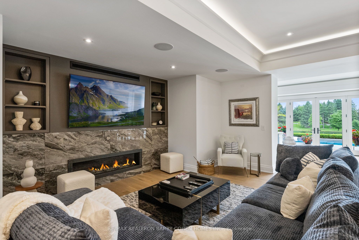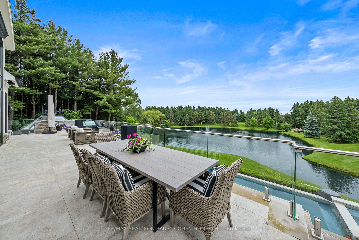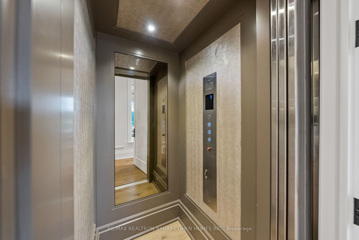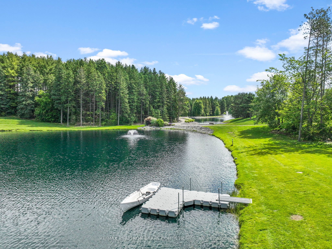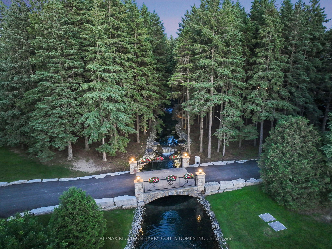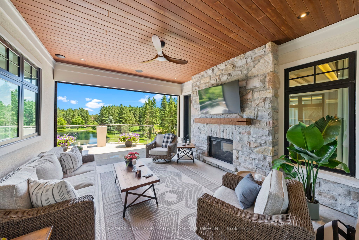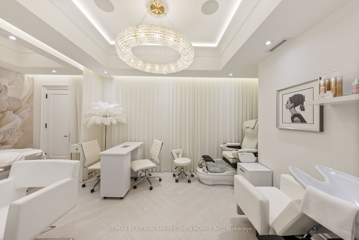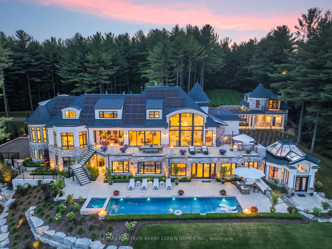
List Price: $18,800,000
15466 The Gore Road, Caledon, L7C 3E5
- By RE/MAX REALTRON BARRY COHEN HOMES INC.
Detached|MLS - #W11933905|New
7 Bed
9 Bath
Built-In Garage
Room Information
| Room Type | Features | Level |
|---|---|---|
| Living Room 8.33 x 7.44 m | Vaulted Ceiling(s), W/O To Balcony, 2 Way Fireplace | Main |
| Kitchen 6.48 x 4.44 m | Centre Island, Breakfast Bar, Modern Kitchen | Main |
| Kitchen 6.53 x 2.11 m | Stainless Steel Appl, Separate Room, B/I Shelves | Main |
| Dining Room 5.74 x 5.26 m | 2 Way Fireplace, Moulded Ceiling, W/O To Balcony | Main |
| Primary Bedroom 6.45 x 6.15 m | 5 Pc Ensuite, Overlook Water, Fireplace | Main |
| Bedroom 2 5.36 x 4.24 m | Moulded Ceiling, 4 Pc Ensuite, Walk-In Closet(s) | Second |
| Bedroom 3 4.78 x 3.68 m | 3 Pc Ensuite, Large Closet, Large Window | Second |
| Bedroom 5 5.05 x 4.34 m | Large Closet, 3 Pc Ensuite, Above Grade Window | Lower |
Client Remarks
15466+15430 Gore Rd. An Extraordinary New Fully Renovated Award Winning Builder Chatsworth Fine Homes & Interior Design By Renowned Jane Lockhart Designs. Located In Prestigious East Caledon, This Custom-Built Estate Is Encircled By 52.5 Acres Of Private Forest, Three Vast Ponds, Cascading Stream, 2-Km Nature Trail & Protected Spring-Fed Lake. Exquisite Primary Residence With Additional 1-Bedroom Coach House, 3-Bedroom Guest House That Includes A Finished Basement & Two Fireplaces & Coastal Beach House On Private Swimmable Pond With White Sand Expanse. Main Estate Features Lavishly-Appointed Great Room & Dining Room With Custom Mouldings, Opulent Champagne Bar, 2-Way Fireplace & Walk-Out To Terrace, Gourmet Kitchen W/Attached Morning Kitchen With Best-In-Class Appliances, Elegant East-Facing Primary Suite With Two Ensuites, Steam Showers & Bespoke Dressing Room. Outdoor Living Room With Automatic Screen & Fireplace. Ascend The Artfully-Designed Open-Riser Staircase Or Elevator To The Interior Balcony. Three Upstairs Bedrooms & Library With Ensuites, Expansive Entertainment Room W/Walk-Out To Pool. Fully-Equipped Wet Bar, Custom-Designed Ice Cream Parlour, Beauty Salon & Spa, Gym WITH Cushioned Floors, TrackMan Golf Simulator Room & Breathtaking Glass-Domed Conservatory. Two Garages With Heated Floors & EV Chargers. Stunning Outdoor Pool & Adjoining Hot Tub With Waterfall, Meticulous Landscaping, Groomed Greenery For Golfers, Scenic Lookout With Skyline Views & Horticulturalists Dream Outdoor Garden. Designed For Gracious Entertaining & Extravagant Living, Stonebridge Is Altogether Spectacular In Size, Natural Beauty & Artisanship. **EXTRAS** Smart Home Tech., Net Zero Home Solar Home, Sec. Cam. Network, Lutron Home Auto Sys., Extensive Property Lightscaping, La Cornue Double Oven & Stove, SubZero F/F, LG Clothes Steamer, 5 Car Garage, 3 Car EV, Salt Water Pool & Hot Tub.
Property Description
15466 The Gore Road, Caledon, L7C 3E5
Property type
Detached
Lot size
N/A acres
Style
2-Storey
Approx. Area
N/A Sqft
Home Overview
Last check for updates
Virtual tour
N/A
Basement information
Finished with Walk-Out
Building size
N/A
Status
In-Active
Property sub type
Maintenance fee
$N/A
Year built
--
Walk around the neighborhood
15466 The Gore Road, Caledon, L7C 3E5Nearby Places

Shally Shi
Sales Representative, Dolphin Realty Inc
English, Mandarin
Residential ResaleProperty ManagementPre Construction
Mortgage Information
Estimated Payment
$0 Principal and Interest
 Walk Score for 15466 The Gore Road
Walk Score for 15466 The Gore Road

Book a Showing
Tour this home with Shally
Frequently Asked Questions about The Gore Road
Recently Sold Homes in Caledon
Check out recently sold properties. Listings updated daily
No Image Found
Local MLS®️ rules require you to log in and accept their terms of use to view certain listing data.
No Image Found
Local MLS®️ rules require you to log in and accept their terms of use to view certain listing data.
No Image Found
Local MLS®️ rules require you to log in and accept their terms of use to view certain listing data.
No Image Found
Local MLS®️ rules require you to log in and accept their terms of use to view certain listing data.
No Image Found
Local MLS®️ rules require you to log in and accept their terms of use to view certain listing data.
No Image Found
Local MLS®️ rules require you to log in and accept their terms of use to view certain listing data.
No Image Found
Local MLS®️ rules require you to log in and accept their terms of use to view certain listing data.
No Image Found
Local MLS®️ rules require you to log in and accept their terms of use to view certain listing data.
Check out 100+ listings near this property. Listings updated daily
See the Latest Listings by Cities
1500+ home for sale in Ontario
