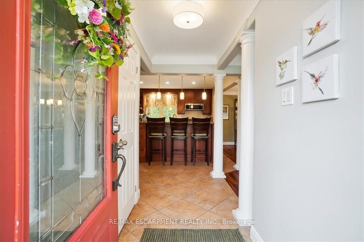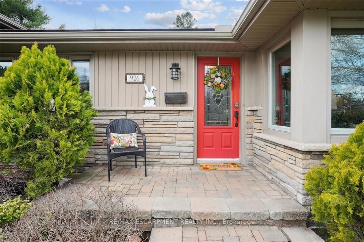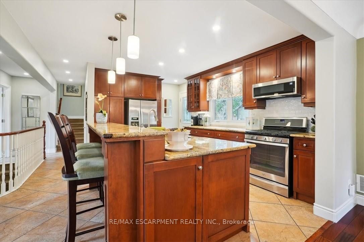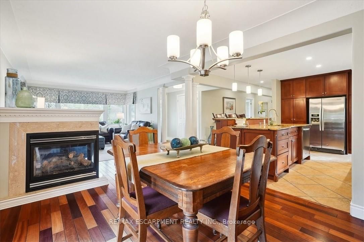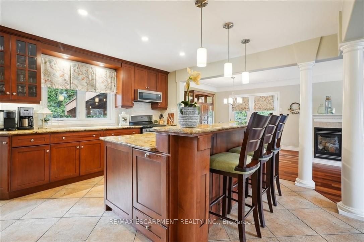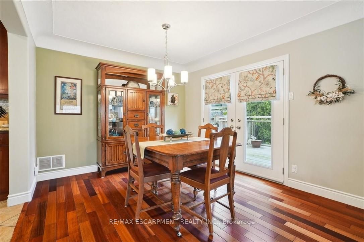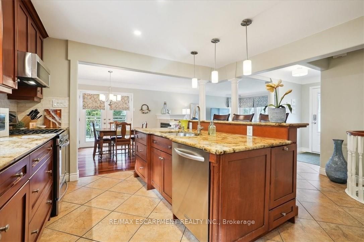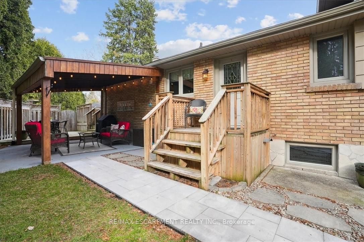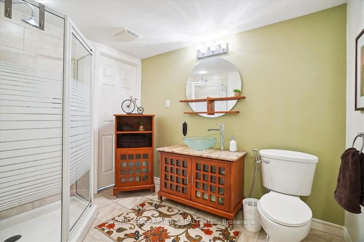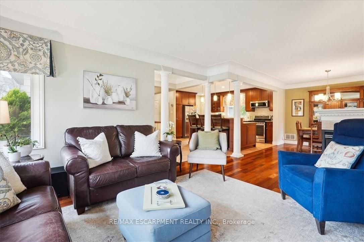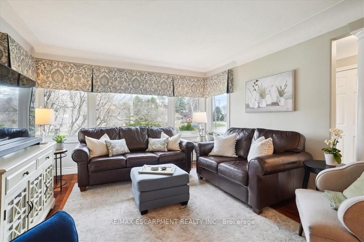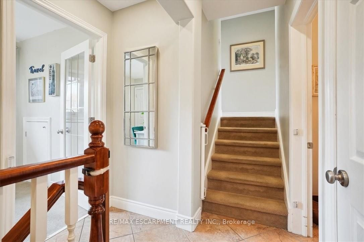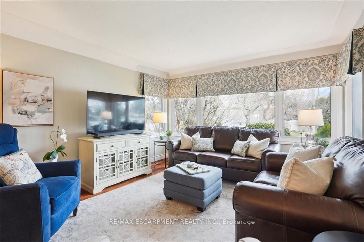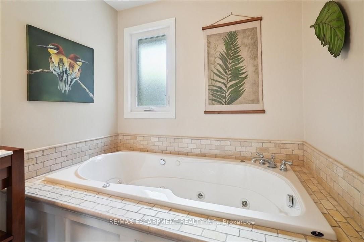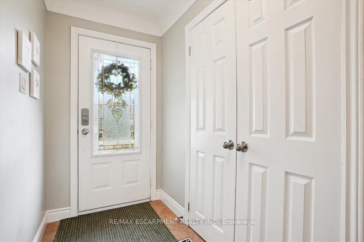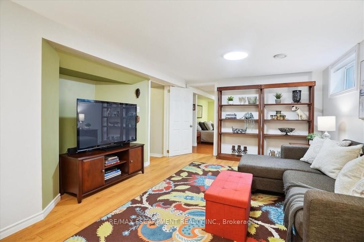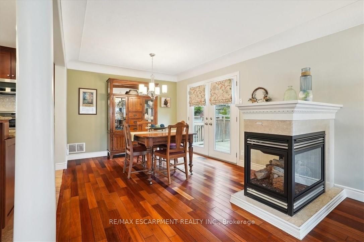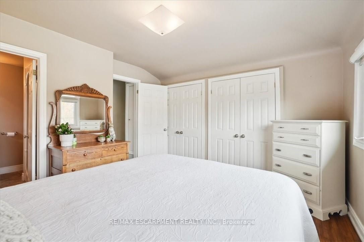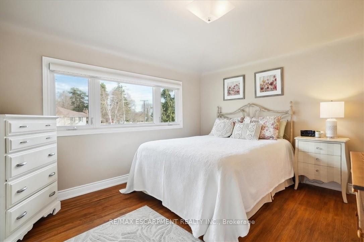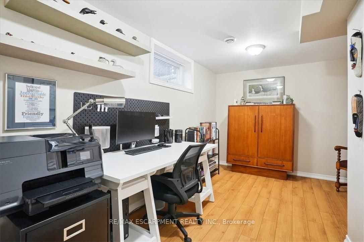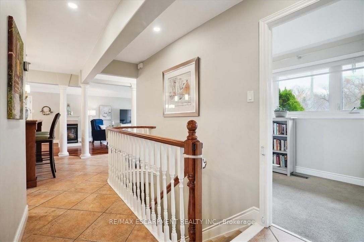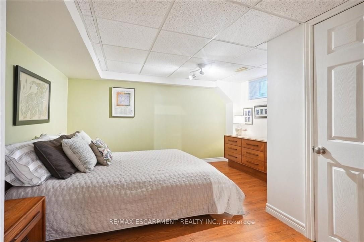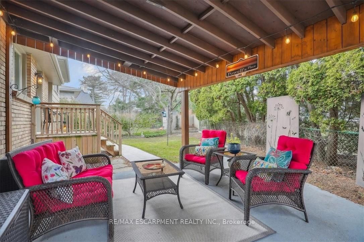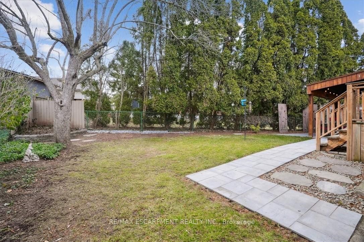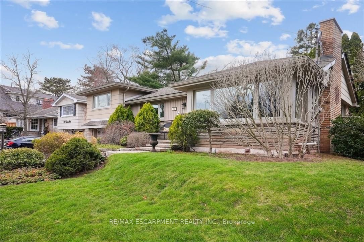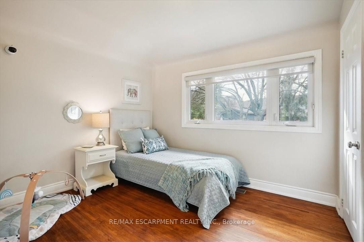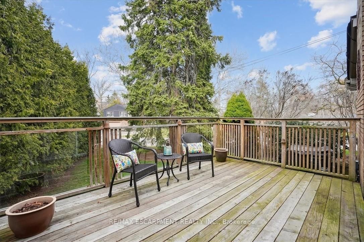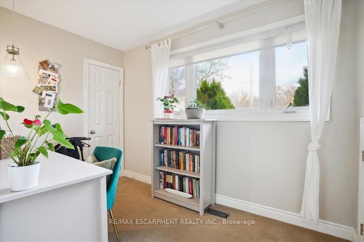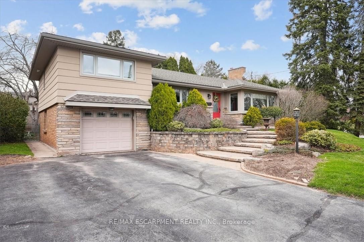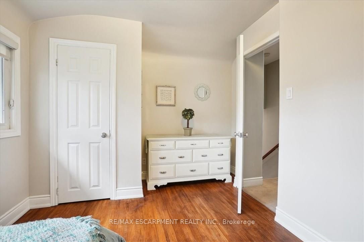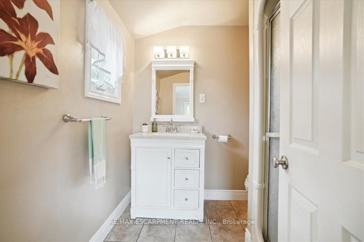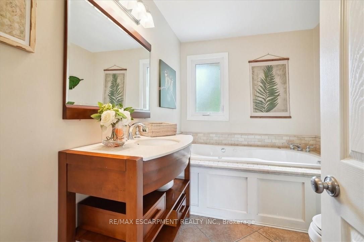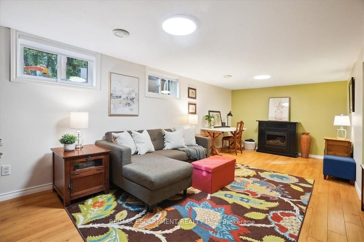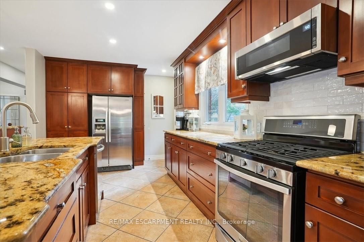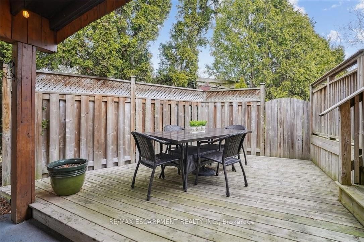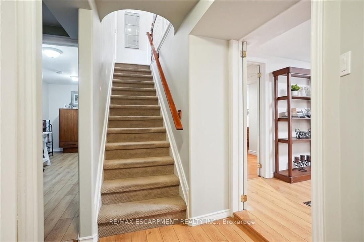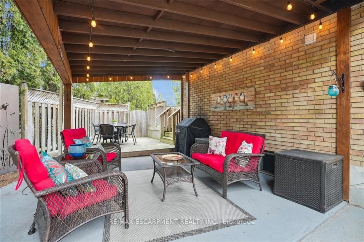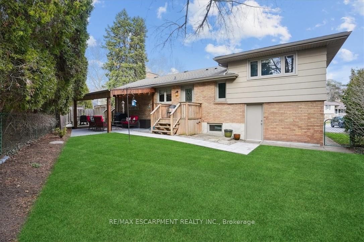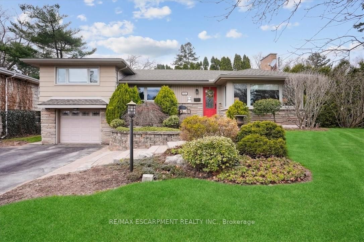
List Price: $1,299,900
926 Falcon Boulevard, Burlington, L7T 3B7
7 days ago - By RE/MAX ESCARPMENT REALTY INC.
Detached|MLS - #W12079244|Sold Conditional Escape
5 Bed
3 Bath
1100-1500 Sqft.
Lot Size: 60 x 103 Feet
Built-In Garage
Price comparison with similar homes in Burlington
Compared to 13 similar homes
-31.4% Lower↓
Market Avg. of (13 similar homes)
$1,894,746
Note * Price comparison is based on the similar properties listed in the area and may not be accurate. Consult licences real estate agent for accurate comparison
Room Information
| Room Type | Features | Level |
|---|---|---|
| Living Room 5.74 x 3.78 m | Main | |
| Dining Room 3.78 x 2.97 m | Main | |
| Kitchen 4.93 x 2.97 m | Main | |
| Bedroom 3.28 x 1.98 m | Main | |
| Primary Bedroom 3.86 x 2.67 m | Second | |
| Bedroom 3.86 x 2.67 m | Second | |
| Bedroom 3.78 x 3.1 m | Basement | |
| Bedroom 3.86 x 3.86 m | Basement |
Client Remarks
Welcome to 926 Falcon Blvd, a fabulous 5 bedroom, 3 full bathroom family home on a large pie shaped lot in Aldershots desirable Birdlands neighbourhood. This home has been meticulously maintained, freshly painted and lovingly updated throughout. Main floor features include a fabulous open concept kitchen with rich cabinetry, granite counters and breakfast bar, sleek new backsplash, and quality appliances. The spacious living room has hardwood floors and a gorgeous picture window. The generous dining room has a patio walk-out to private deck. A full bathroom, small bedroom or den/office and large pantry with laundry rough-in complete this floor. Upstairs youll find the primary bedroom with full ensuite with glass shower doors and large closets. The second bedroom on this floor is spacious, overlooks the backyard and has a large window. The lower level has multigenerational living potential with a spacious family room, 2 bedrooms, full bathroom, and a utility/storage room. The beautifully manicured backyard oasis is a show stopper. Youll love sitting under the covered patio, surrounded by mature trees, enjoying the birds and butterflies. Other features include a large single garage with workshop, parking for 6 cars and gas bbq hookup in backyard. Walking distance to schools, shops, restaurants, and parks.
Property Description
926 Falcon Boulevard, Burlington, L7T 3B7
Property type
Detached
Lot size
N/A acres
Style
Sidesplit
Approx. Area
N/A Sqft
Home Overview
Last check for updates
12 days ago
Virtual tour
N/A
Basement information
Full,Finished
Building size
N/A
Status
In-Active
Property sub type
Maintenance fee
$N/A
Year built
--
Walk around the neighborhood
926 Falcon Boulevard, Burlington, L7T 3B7Nearby Places

Angela Yang
Sales Representative, ANCHOR NEW HOMES INC.
English, Mandarin
Residential ResaleProperty ManagementPre Construction
Mortgage Information
Estimated Payment
$1,039,920 Principal and Interest
 Walk Score for 926 Falcon Boulevard
Walk Score for 926 Falcon Boulevard

Book a Showing
Tour this home with Angela
Frequently Asked Questions about Falcon Boulevard
Recently Sold Homes in Burlington
Check out recently sold properties. Listings updated daily
See the Latest Listings by Cities
1500+ home for sale in Ontario
