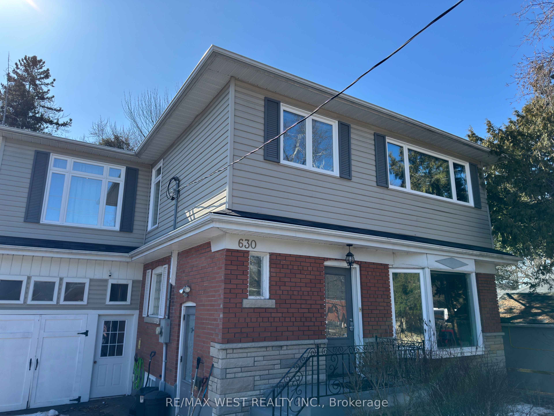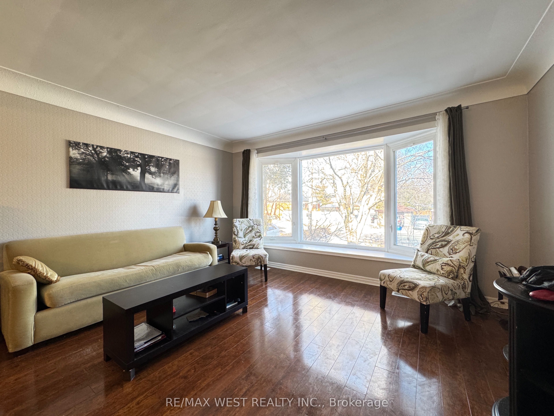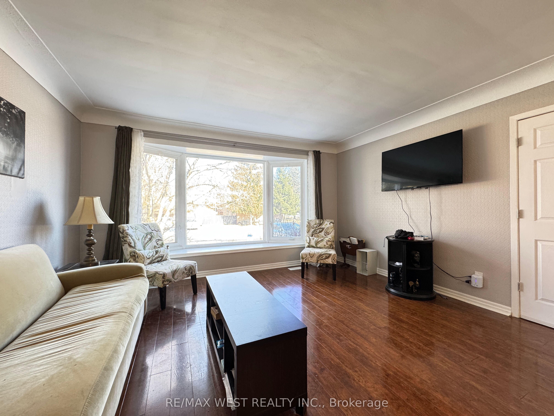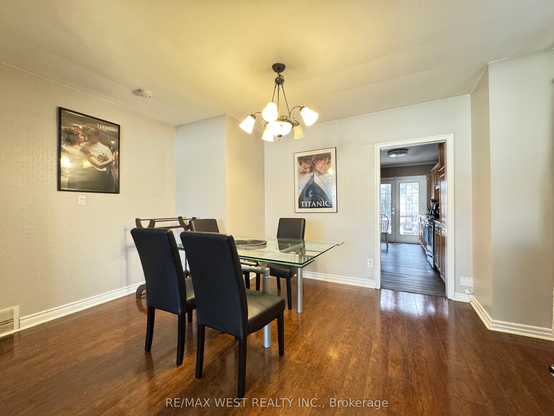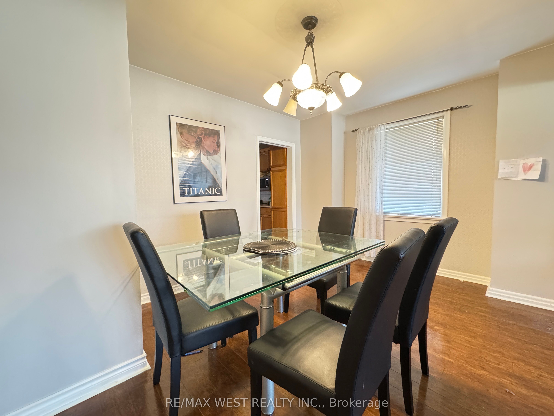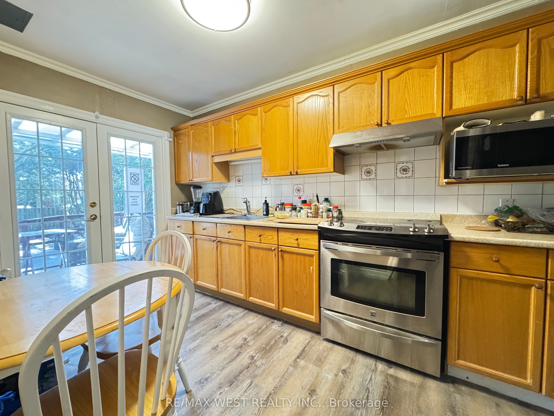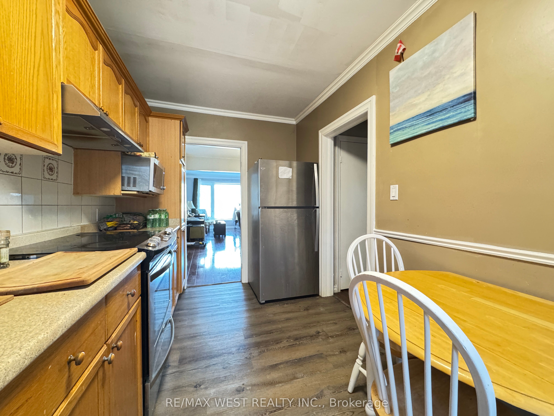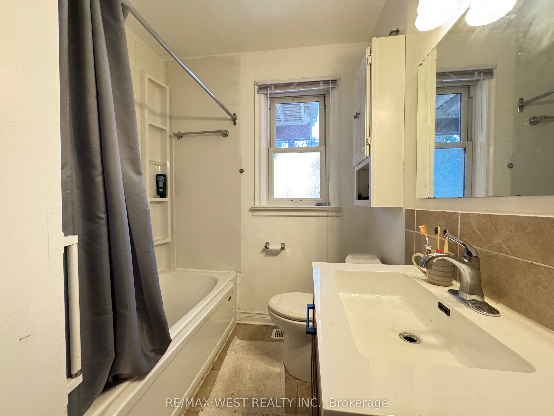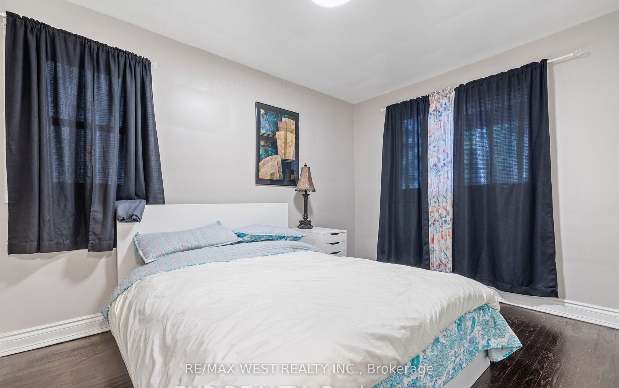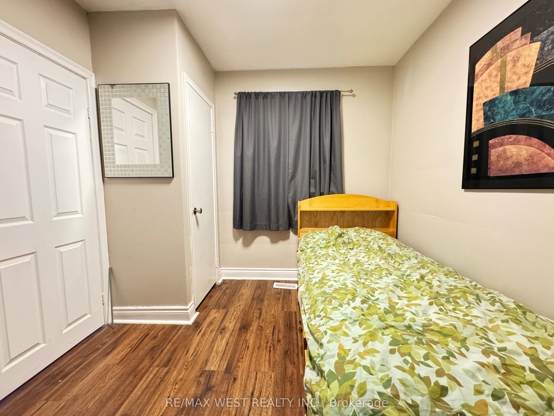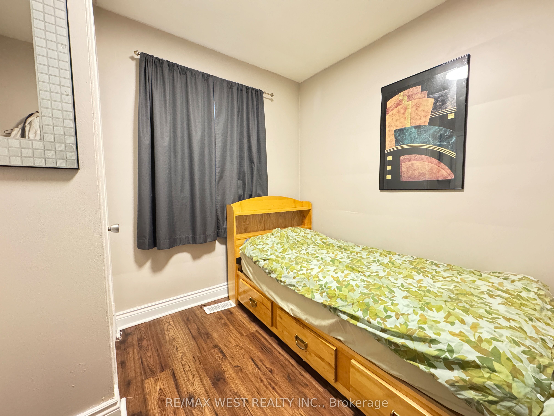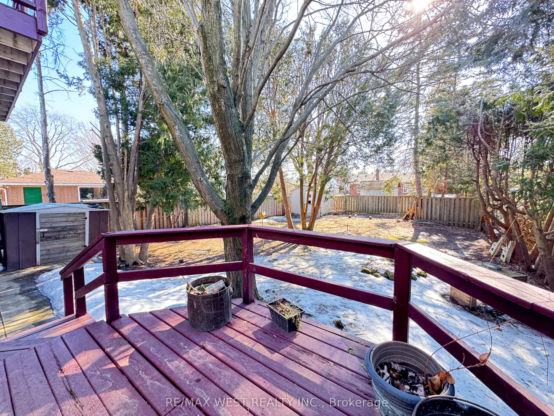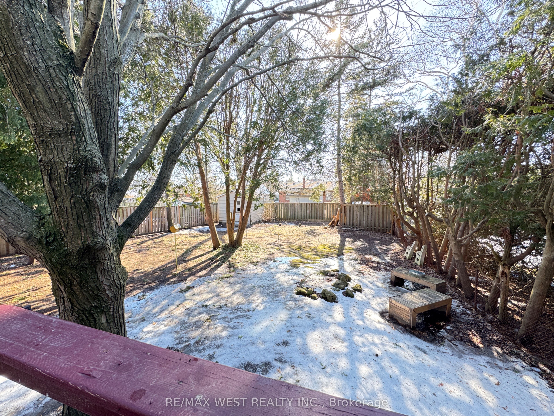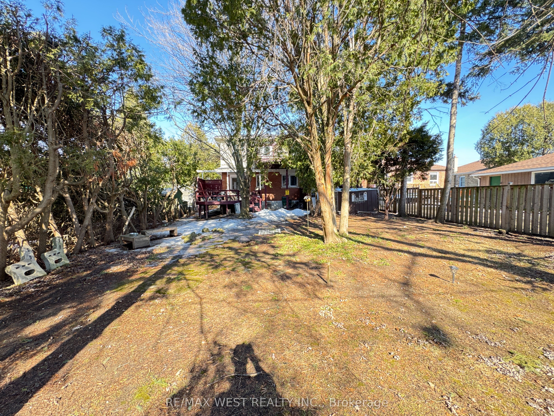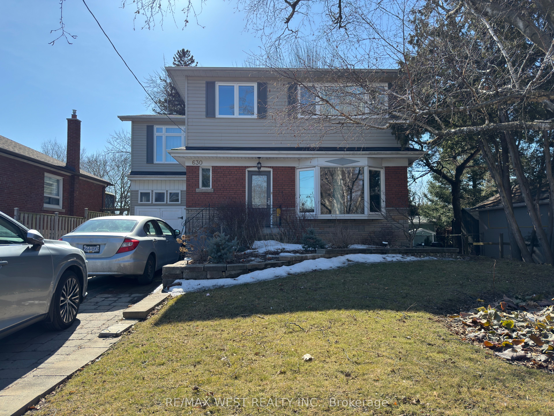
List Price: $2,850 /mo
630 Drury Lane, Burlington, L7R 2X6
- By RE/MAX WEST REALTY INC.
Detached|MLS - #W12026132|New
2 Bed
1 Bath
Attached Garage
Room Information
| Room Type | Features | Level |
|---|---|---|
| Primary Bedroom 3.4 x 3.4 m | Window, Laminate | Main |
| Bedroom 3.4 x 2.5 m | Window, Laminate | Main |
| Kitchen 3.96 x 1.82 m | W/O To Deck, Tile Floor | Main |
| Dining Room 2.74 x 5 m | Combined w/Living, Laminate | Main |
| Living Room 6.5 x 5 m | Bay Window, Laminate, Combined w/Dining | Main |
Client Remarks
Charming Burlington Apartment In The Tree-lined Brant Neighbourhood! Main Floor Unit Features Two Bedrooms & One 4PC Bathroom with Soaker Tub. Functional Layout Throughout! Spacious & Comfortable Living Room Featuring A Sun Filled Bay Window. No Shortage Of Cabinet Space In The Kitchen! Stainless Steel Appliances. Walkout From The Kitchen To The Incredible Backyard & Patio. Spend Your Summer Barbecuing With Friends & Family. Two Car Driveway Parking. Shared Laundry. Short Walk To Central Park, Central Arena & Burlington Public Library. Short Drive to Spencer Smith Park, Downtown Restaurants, GO Transit, Malls & So Much More! Unit Can Be Furnished At Additional Cost.Tenant Pays 40% Of Utilities (Heat, Water, Hydro & HWT Rental)
Property Description
630 Drury Lane, Burlington, L7R 2X6
Property type
Detached
Lot size
N/A acres
Style
2-Storey
Approx. Area
N/A Sqft
Home Overview
Last check for updates
Virtual tour
N/A
Basement information
Apartment,Separate Entrance
Building size
N/A
Status
In-Active
Property sub type
Maintenance fee
$N/A
Year built
--
Walk around the neighborhood
630 Drury Lane, Burlington, L7R 2X6Nearby Places

Shally Shi
Sales Representative, Dolphin Realty Inc
English, Mandarin
Residential ResaleProperty ManagementPre Construction
 Walk Score for 630 Drury Lane
Walk Score for 630 Drury Lane

Book a Showing
Tour this home with Shally
Frequently Asked Questions about Drury Lane
Recently Sold Homes in Burlington
Check out recently sold properties. Listings updated daily
No Image Found
Local MLS®️ rules require you to log in and accept their terms of use to view certain listing data.
No Image Found
Local MLS®️ rules require you to log in and accept their terms of use to view certain listing data.
No Image Found
Local MLS®️ rules require you to log in and accept their terms of use to view certain listing data.
No Image Found
Local MLS®️ rules require you to log in and accept their terms of use to view certain listing data.
No Image Found
Local MLS®️ rules require you to log in and accept their terms of use to view certain listing data.
No Image Found
Local MLS®️ rules require you to log in and accept their terms of use to view certain listing data.
No Image Found
Local MLS®️ rules require you to log in and accept their terms of use to view certain listing data.
No Image Found
Local MLS®️ rules require you to log in and accept their terms of use to view certain listing data.
Check out 100+ listings near this property. Listings updated daily
See the Latest Listings by Cities
1500+ home for sale in Ontario
