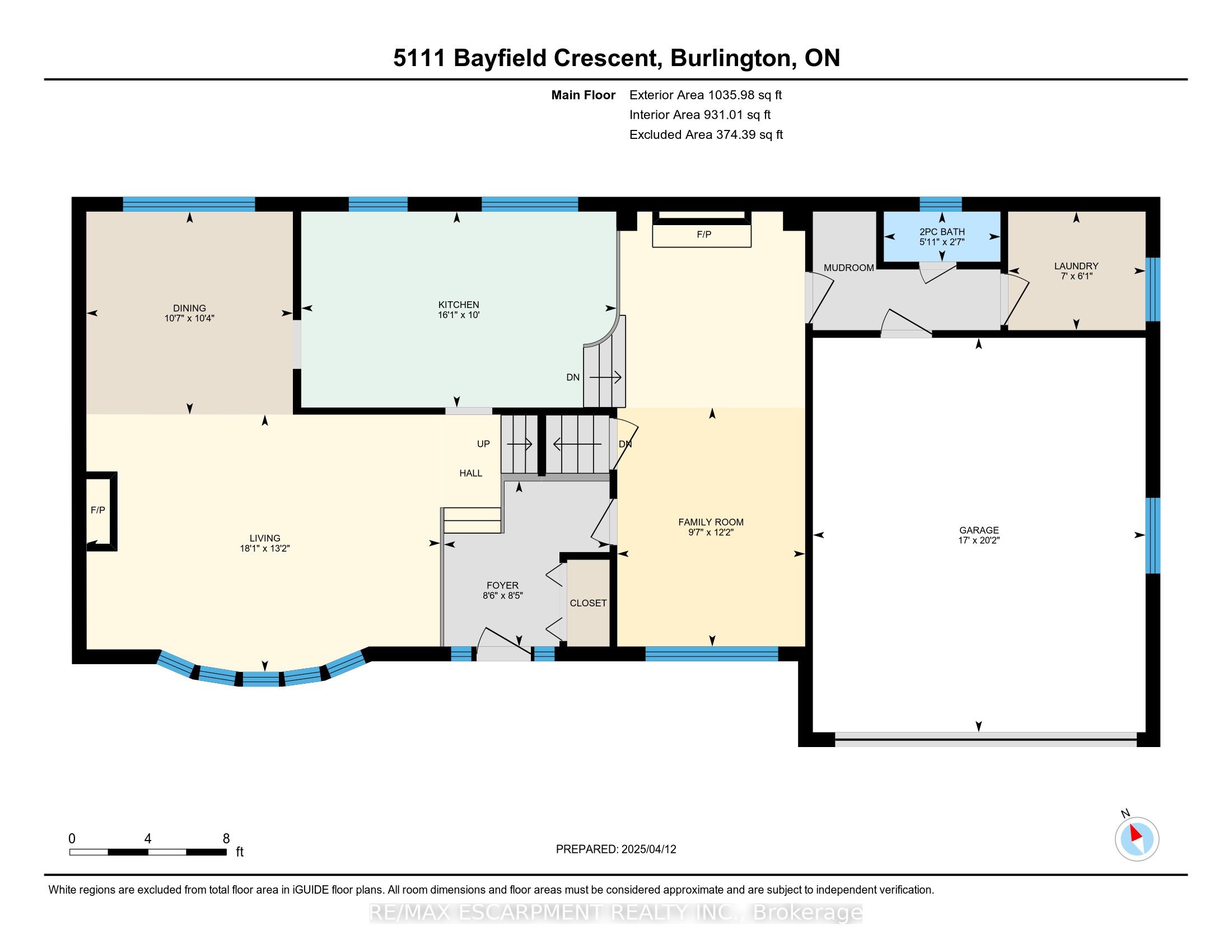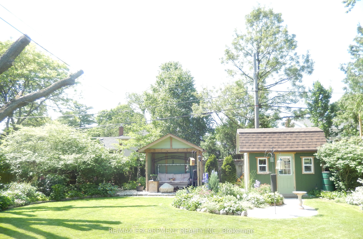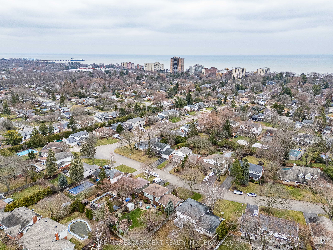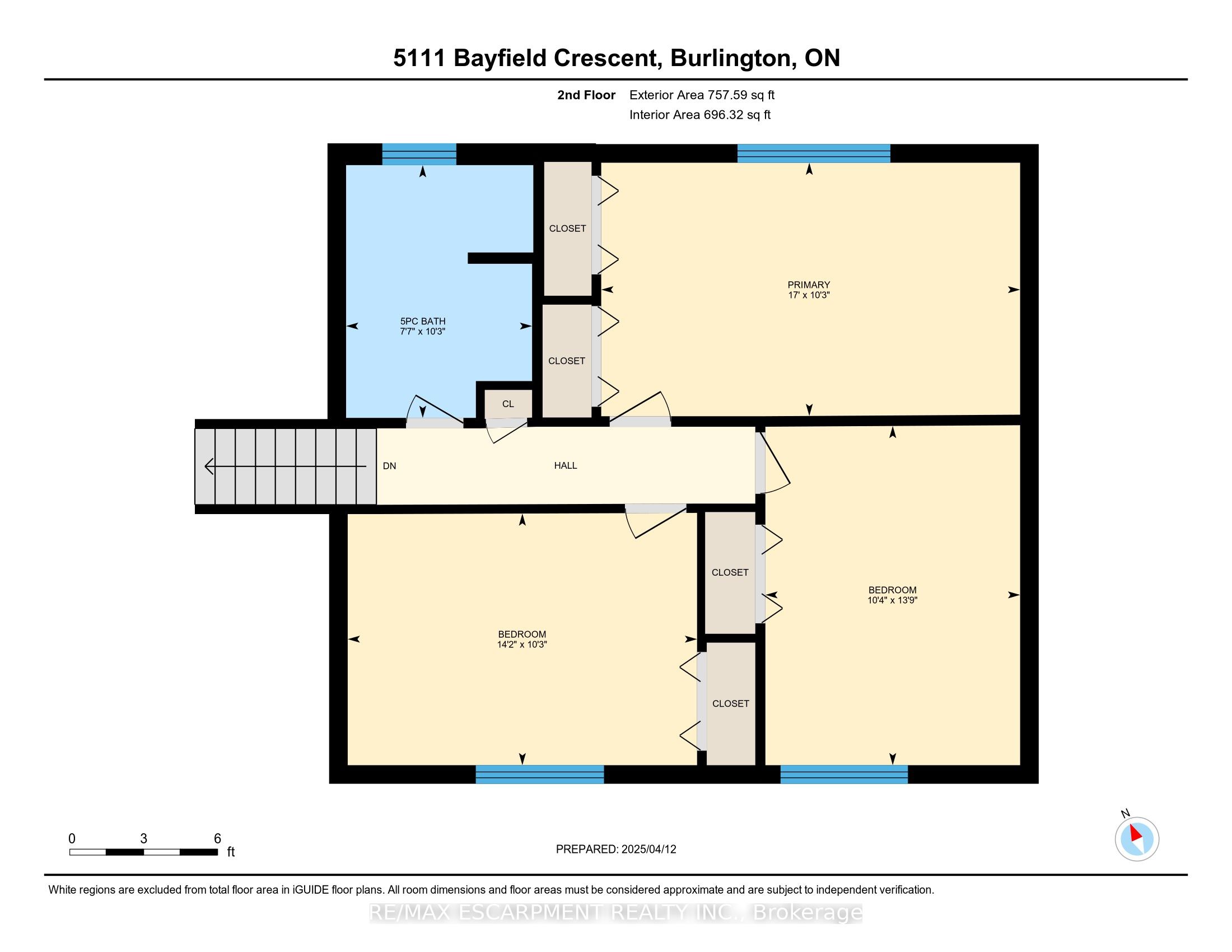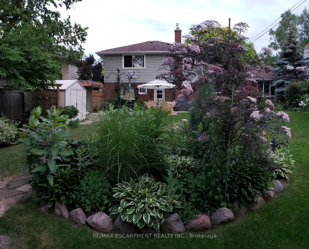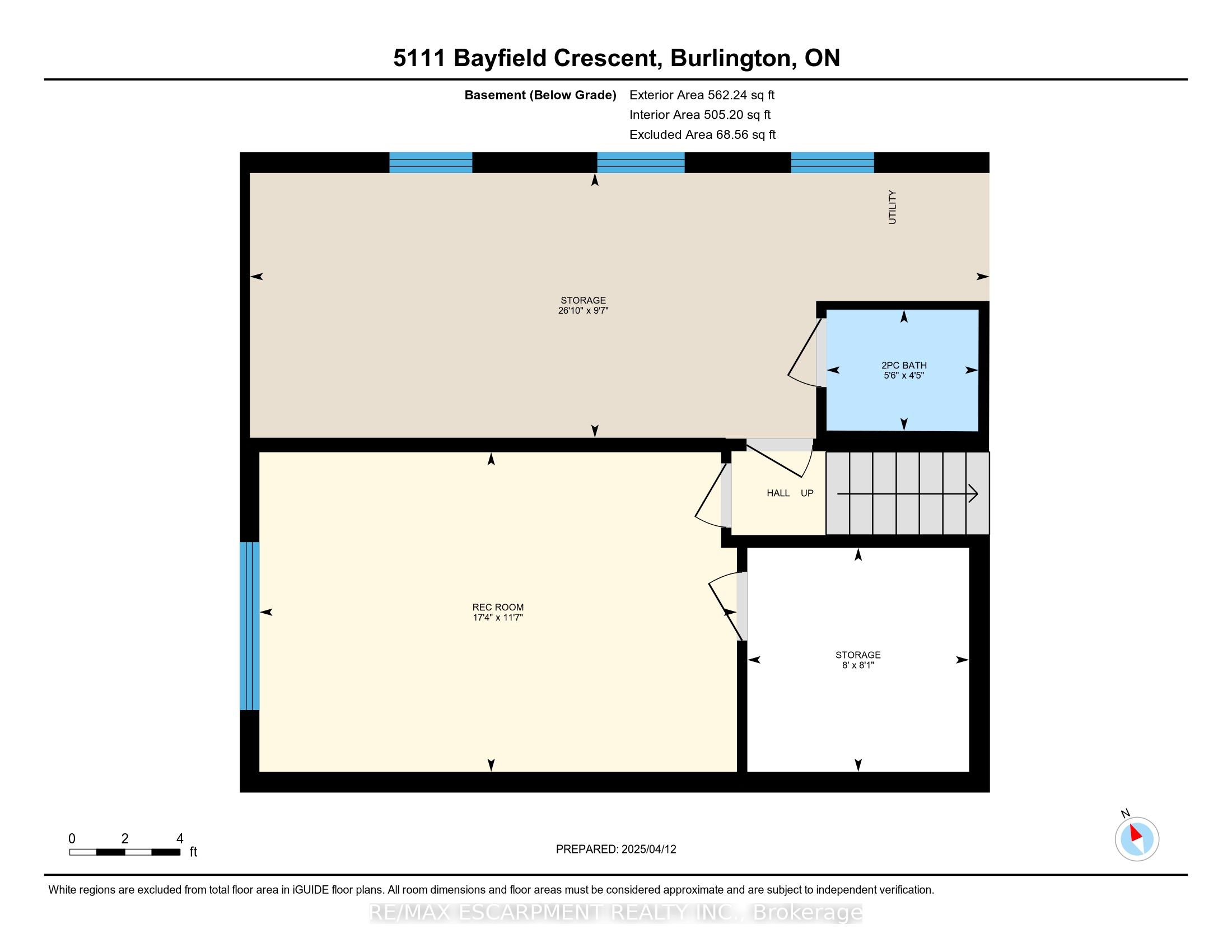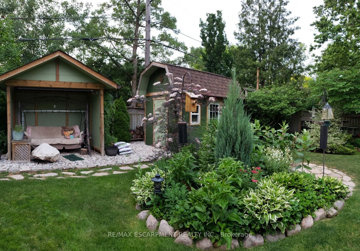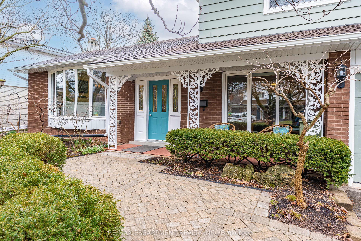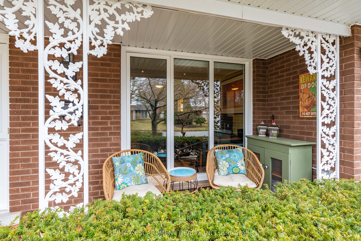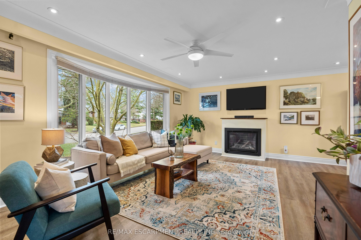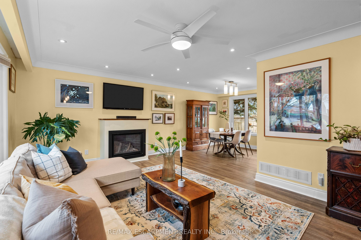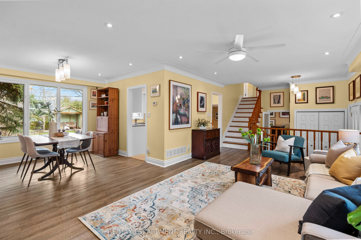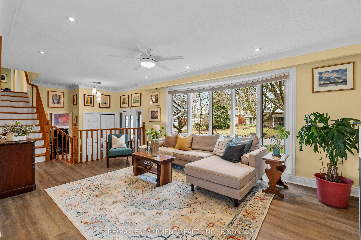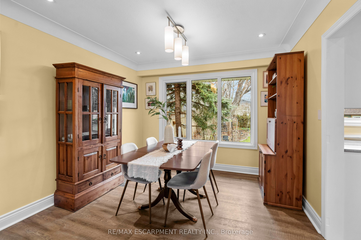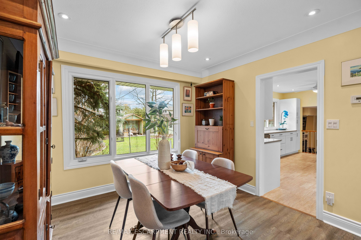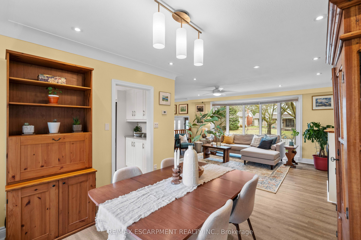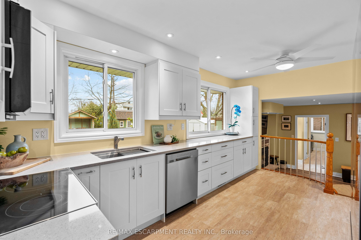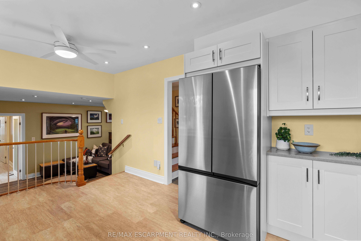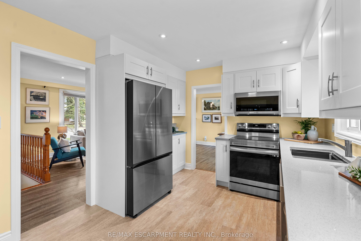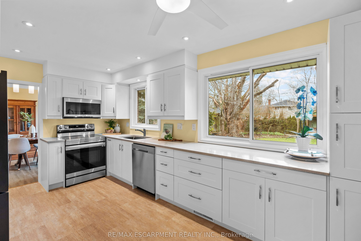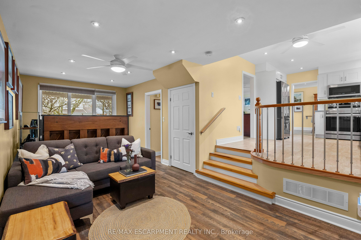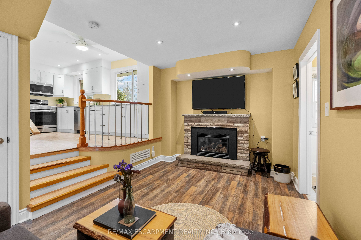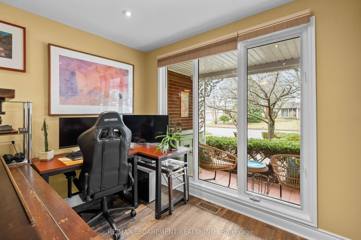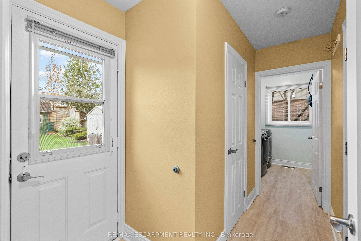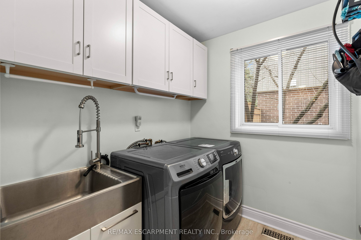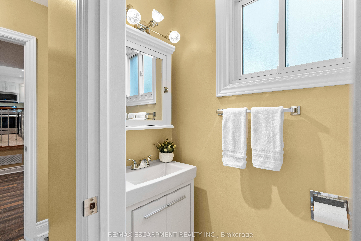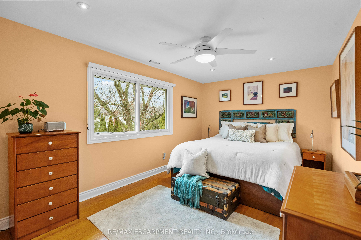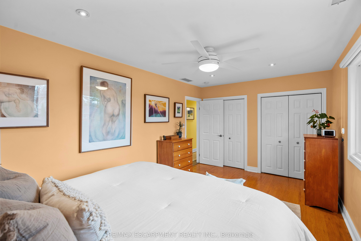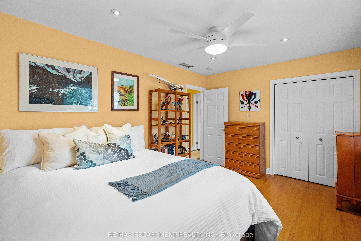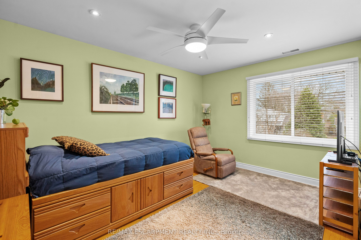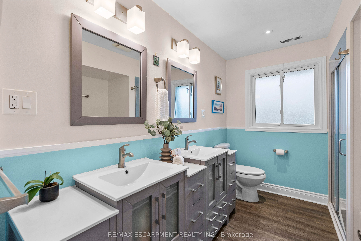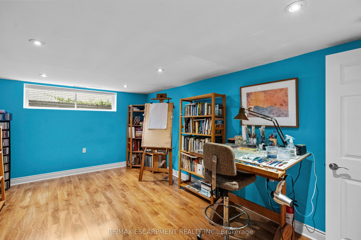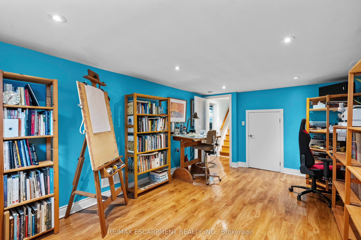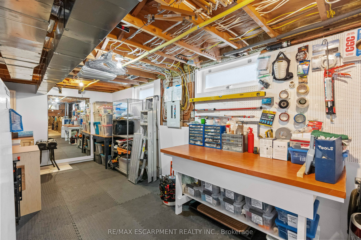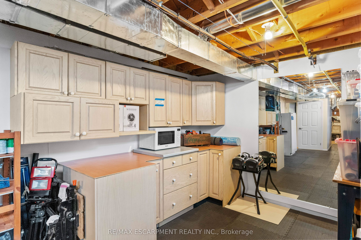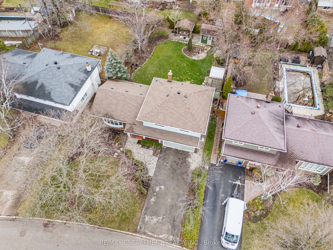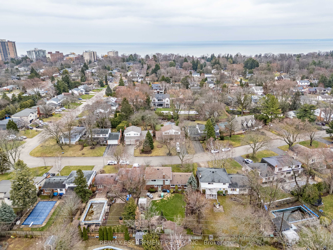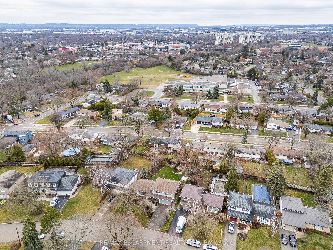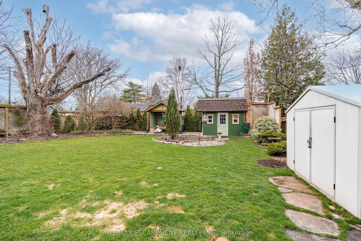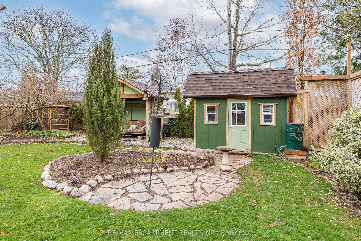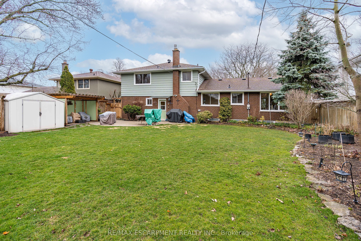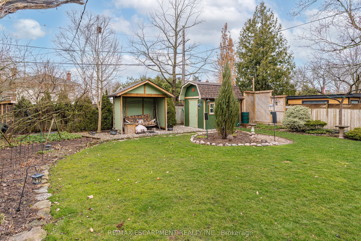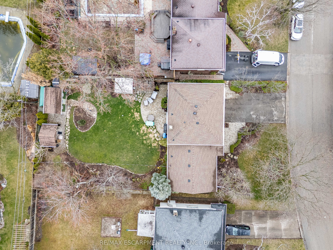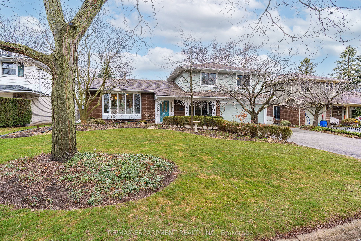
List Price: $1,549,900 2% reduced
5111 Bayfield Crescent, Burlington, L7L 3J5
- By RE/MAX ESCARPMENT REALTY INC.
Detached|MLS - #W12079448|Price Change
3 Bed
3 Bath
1500-2000 Sqft.
Lot Size: 70 x 128 Feet
Attached Garage
Price comparison with similar homes in Burlington
Compared to 31 similar homes
3.1% Higher↑
Market Avg. of (31 similar homes)
$1,503,458
Note * Price comparison is based on the similar properties listed in the area and may not be accurate. Consult licences real estate agent for accurate comparison
Room Information
| Room Type | Features | Level |
|---|---|---|
| Bedroom 4 3.53 x 5.28 m | Basement | |
| Living Room 4.01 x 5.51 m | Carpet Free, Fireplace, Bow Window | Main |
| Dining Room 3.16 x 3.22 m | Carpet Free, Casement Windows | Main |
| Primary Bedroom 3.13 x 5.18 m | Carpet Free, Casement Windows | Second |
| Bedroom 2 4.2 x 3.15 m | Carpet Free, Casement Windows | Second |
| Bedroom 3 3.11 x 4 m | Carpet Free, Casement Windows | Second |
| Kitchen 3.05 x 4.91 m | Quartz Counter, Backsplash, B/I Microwave | Main |
| Bedroom 4 6.77 x 2.93 m | Carpet Free, Casement Windows | Lower |
Client Remarks
Welcome to the neighbourhood! This home is located in the sought after Elizabeth Gardens Community. This lovely home, tucked away on a family-friendly crescent has been meticulously maintained and updated. This three-bedroom home is move-in ready and minutes to top-rated schools, the lake, Burloak Waterfront Park, Skyway Community Centre and amenities that will meet all of your needs. You will enjoy relaxing in the peaceful yard with perennial gardens and a fully fenced pool-sized lot. The spacious white eat-in kitchen (2022) has ample counter space, quartz countertops and stainless steel appliances. Notice the spacious, sun-filled living room with a radiant fireplace and the dining room that overlooks the beautiful rear yard. Upstairs, you will find the primary bedroom overlooking the backyard and gardens. Two more generously sized bedrooms adorn this floor. The main bathroom (2021) has been renovated with double sinks and a convenient separate bath and shower. The above grade lower level features a generous-sized family room and gas fireplace. Completing this level is a powder room, Laundry room, garage entry, and an entrance to the backyard. In the basement, you will find a studio with an egress window, a powder room as well as ample storage under the stairs. A utility/workshop, a storage room under the family room rounds out this floor. Everything has been updated including wiring, roof and sheathing (2023) and all bathrooms, HVAC (2011). This home offers incredible living space, whether you are hosting an event for your family and friends or simply seeking some private space on your own. Dont miss out on this incredible opportunity!
Property Description
5111 Bayfield Crescent, Burlington, L7L 3J5
Property type
Detached
Lot size
N/A acres
Style
Sidesplit 4
Approx. Area
N/A Sqft
Home Overview
Last check for updates
Virtual tour
N/A
Basement information
Full
Building size
N/A
Status
In-Active
Property sub type
Maintenance fee
$N/A
Year built
2024
Walk around the neighborhood
5111 Bayfield Crescent, Burlington, L7L 3J5Nearby Places

Angela Yang
Sales Representative, ANCHOR NEW HOMES INC.
English, Mandarin
Residential ResaleProperty ManagementPre Construction
Mortgage Information
Estimated Payment
$0 Principal and Interest
 Walk Score for 5111 Bayfield Crescent
Walk Score for 5111 Bayfield Crescent

Book a Showing
Tour this home with Angela
Frequently Asked Questions about Bayfield Crescent
Recently Sold Homes in Burlington
Check out recently sold properties. Listings updated daily
See the Latest Listings by Cities
1500+ home for sale in Ontario
