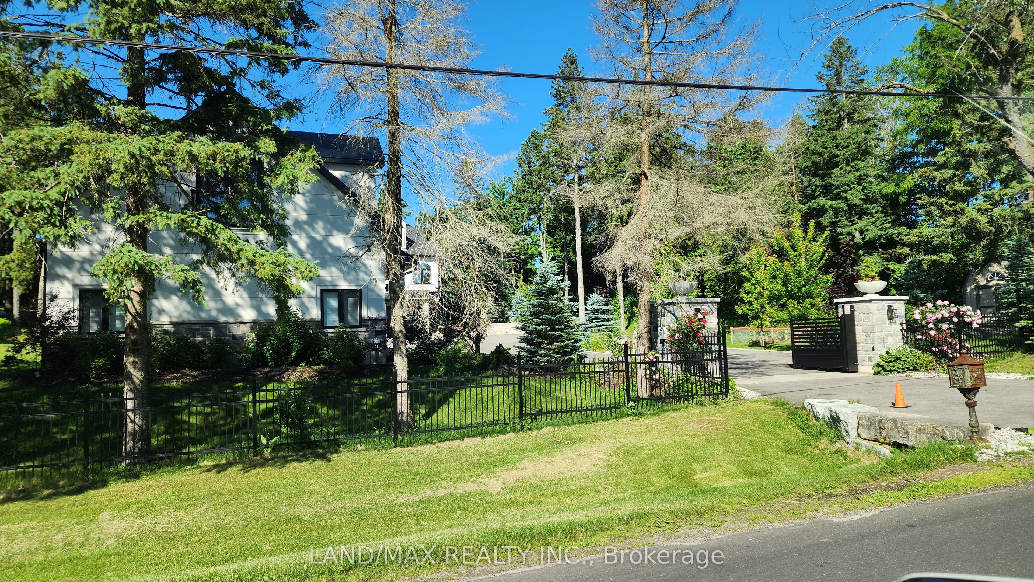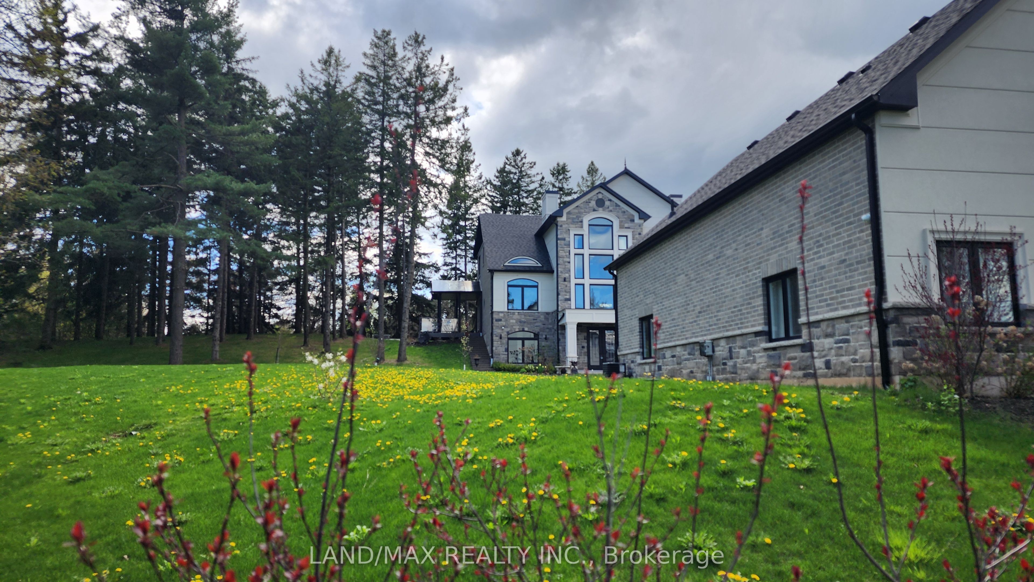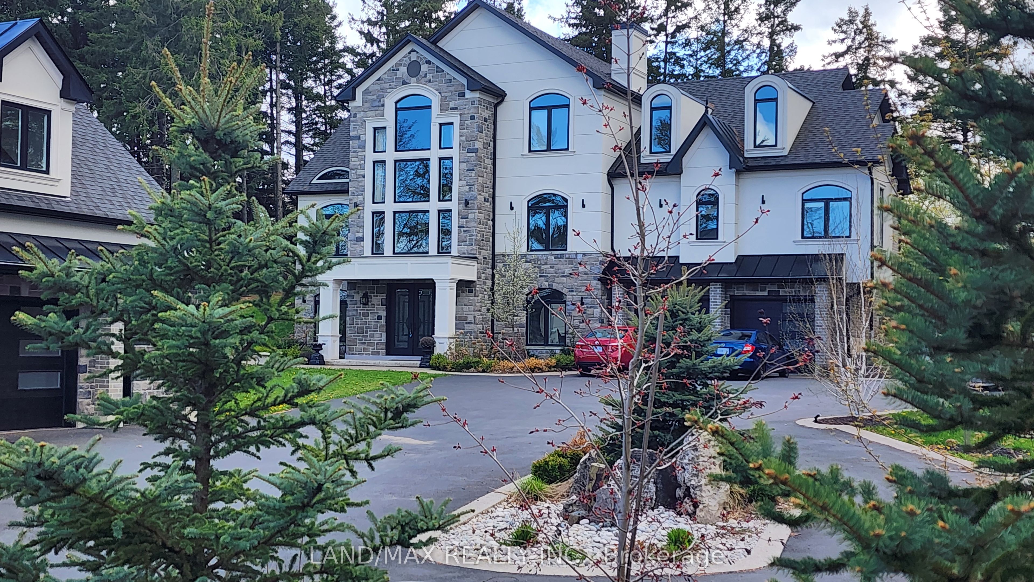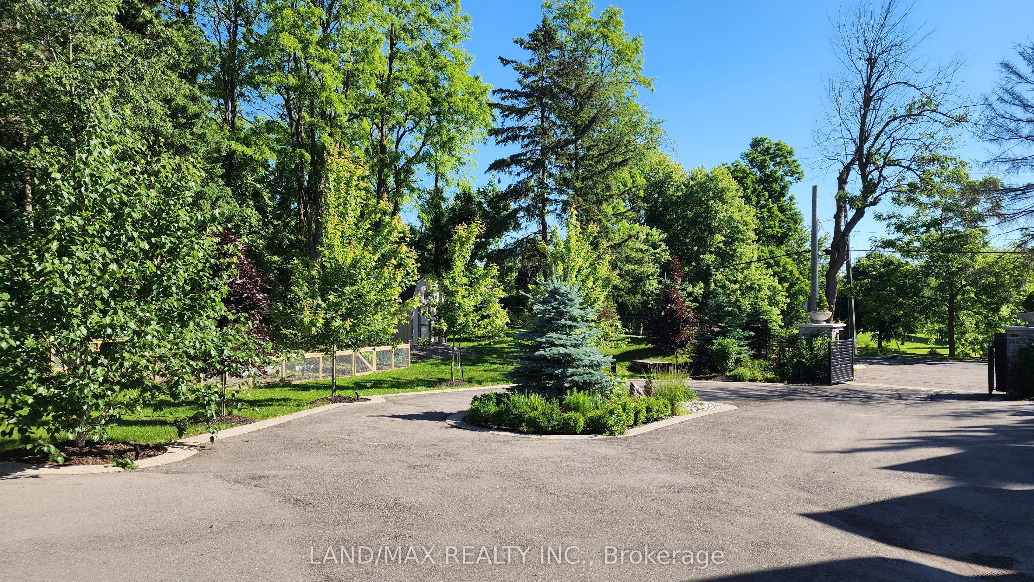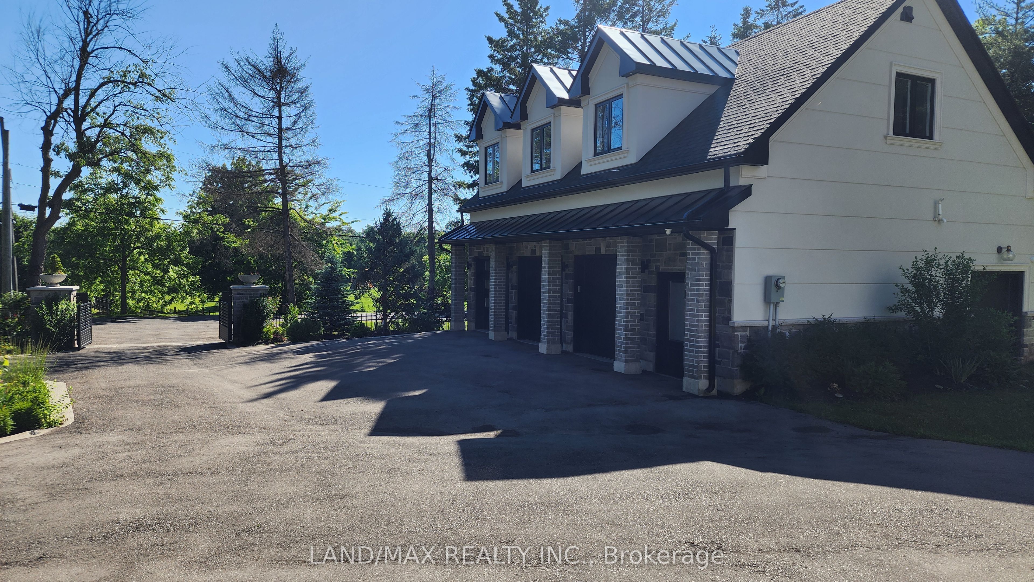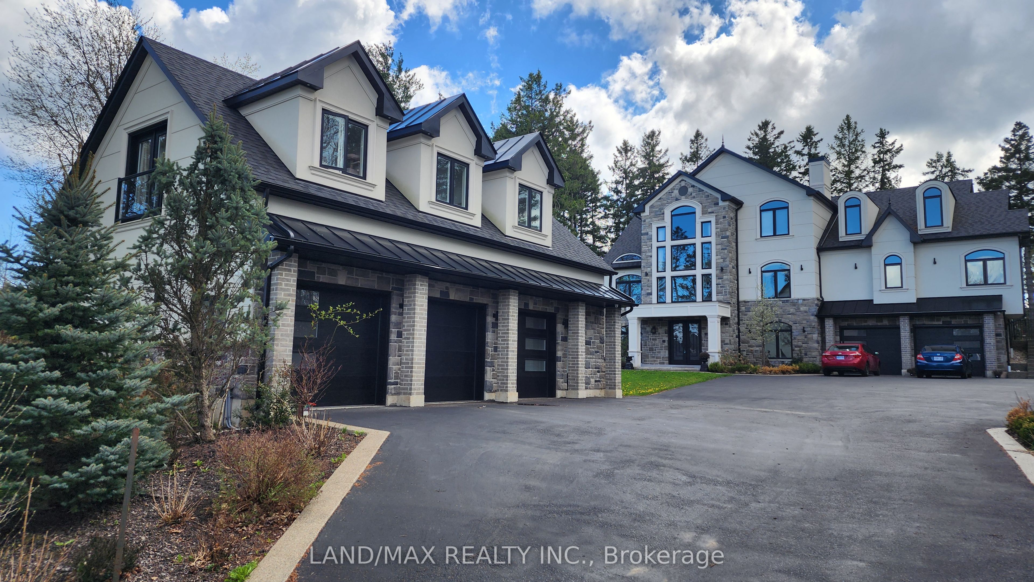
List Price: $4,600,000
5040 Mount Nemo Crescent, Burlington, L7M 0T6
- By LAND/MAX REALTY INC.
Detached|MLS - #W12127886|New
5 Bed
6 Bath
3500-5000 Sqft.
Lot Size: 220.53 x 206.7 Feet
Detached Garage
Price comparison with similar homes in Burlington
Compared to 11 similar homes
-15.0% Lower↓
Market Avg. of (11 similar homes)
$5,409,445
Note * Price comparison is based on the similar properties listed in the area and may not be accurate. Consult licences real estate agent for accurate comparison
Room Information
| Room Type | Features | Level |
|---|---|---|
| Kitchen 3.68 x 5.41 m | Centre Island, B/I Appliances, Porcelain Floor | Main |
| Dining Room 3.9 x 3.74 m | Open Concept, Coffered Ceiling(s), Built-in Speakers | Main |
| Living Room 4.47 x 4.92 m | Window Floor to Ceiling, Overlooks Dining, Hardwood Floor | Main |
| Primary Bedroom 7.44 x 4.53 m | Walk-In Closet(s), 5 Pc Ensuite, W/O To Balcony | Main |
| Bedroom 2 4.66 x 3.51 m | Walk-In Closet(s), 4 Pc Ensuite, Hardwood Floor | Second |
| Bedroom 3 4.38 x 3.52 m | Walk-In Closet(s), 3 Pc Ensuite, Hardwood Floor | Second |
| Bedroom 4 3.93 x 7.58 m | Walk-In Closet(s), 3 Pc Ensuite, Combined w/Den | Second |
Client Remarks
Power of Sale! Dreaming Of Your Own Private And Tranquil Paradise? This One Is For You! Own Over 1 Acre Of Lush Land In Desirable Rural Burlington, Surrounded By Other Prestigious Multi-Million Dollar Properties. An Approximately 6,000 Square Feet Custom Designed Mansion Featuring A Sleek Stone And Stucco Facade With Expansive Windows Lies Behind The Modern Security Gates. Enter Into This Luxurious Home Boasting Impeccable Craftsmanship And High-End Finishes That Includes Both Hardwood And Porcelain Flooring, Designer Chandeliers And Spectacular Coffered Ceiling Heights. An Elevator That Services All Three Levels Helps Navigate This Beautifully Designed Home. This Home Offers Three Kitchens. The Main Kitchen Is Definitely A Chef's Delight! Boasting Expansive Cabinetry, A Large Center Island With Waterfall Quartz Countertops And Top-Of-The-Line Built-In Appliances By Dacor. Also On The Main Level Is The Primary Suite. Your Private Sanctuary Includes A Relaxing Fireplace, An Elegant 5-Piece Ensuite Bathroom, A Spacious Walk-In Closet, Direct Access To The Backyard Patio. An Additional Three Bedrooms Upstairs, Each With Walk-In Closets And Ensuites. Don't Miss The Hidden Bonus Room! The Unfinished Lower Level Adds Even More Potential, With A Theatre Room, Office, And Recreation Room. This Extraordinary Home Is Equipped With Built-In Speakers, A Control4 System, Saltwater Pool, A Heated Detached 3-Car Garage With 12-Foot Ceilings, Air Conditioning, Water Supply And Professionally Landscaped Grounds. Truly A Magnificent Find!
Property Description
5040 Mount Nemo Crescent, Burlington, L7M 0T6
Property type
Detached
Lot size
.50-1.99 acres
Style
2-Storey
Approx. Area
N/A Sqft
Home Overview
Last check for updates
Virtual tour
N/A
Basement information
None
Building size
N/A
Status
In-Active
Property sub type
Maintenance fee
$N/A
Year built
--
Walk around the neighborhood
5040 Mount Nemo Crescent, Burlington, L7M 0T6Nearby Places

Angela Yang
Sales Representative, ANCHOR NEW HOMES INC.
English, Mandarin
Residential ResaleProperty ManagementPre Construction
Mortgage Information
Estimated Payment
$0 Principal and Interest
 Walk Score for 5040 Mount Nemo Crescent
Walk Score for 5040 Mount Nemo Crescent

Book a Showing
Tour this home with Angela
Frequently Asked Questions about Mount Nemo Crescent
Recently Sold Homes in Burlington
Check out recently sold properties. Listings updated daily
See the Latest Listings by Cities
1500+ home for sale in Ontario
