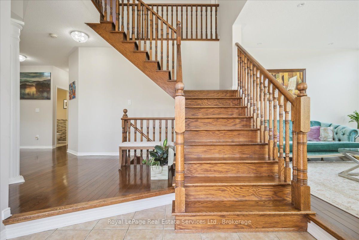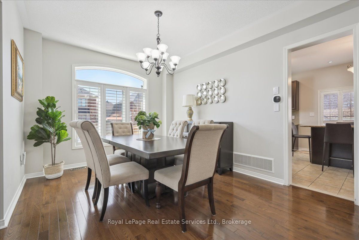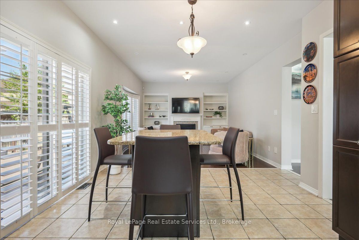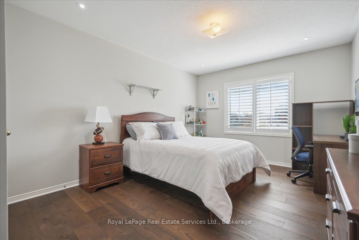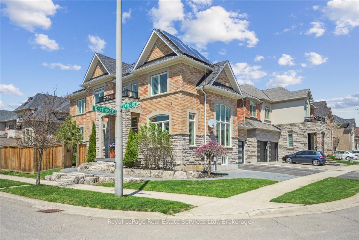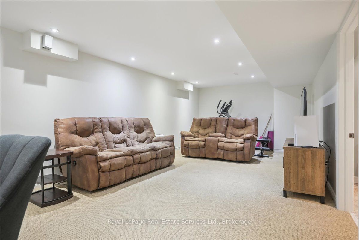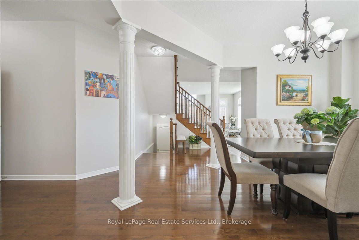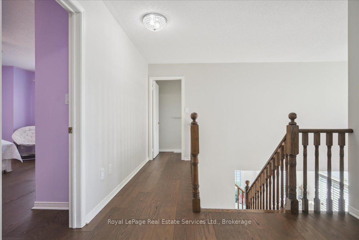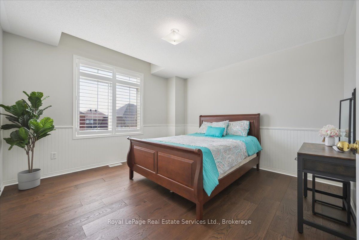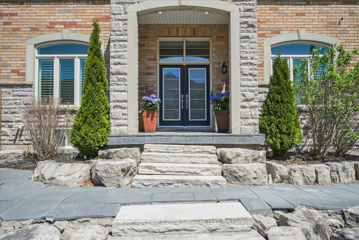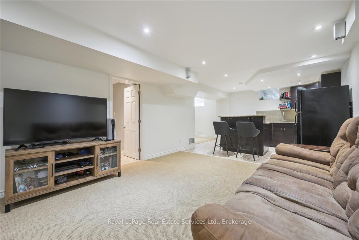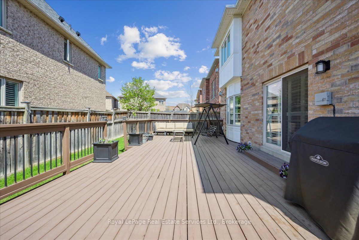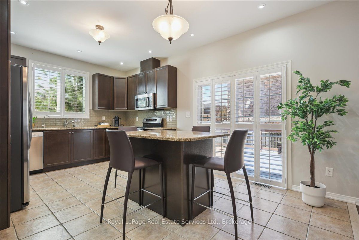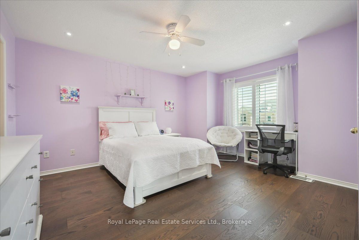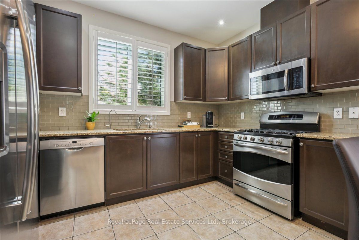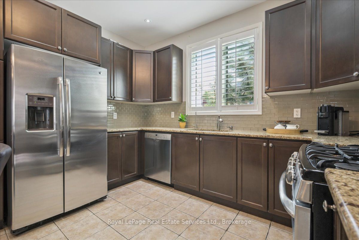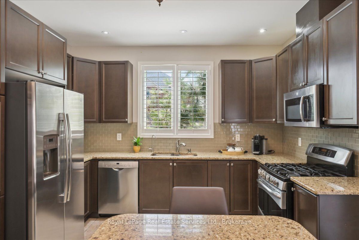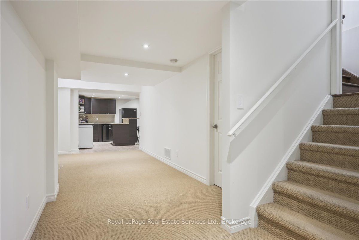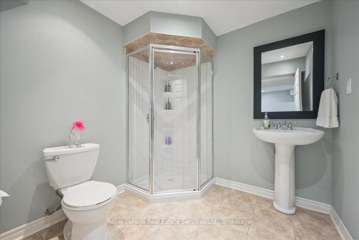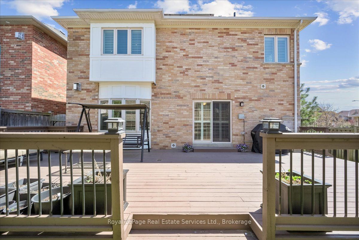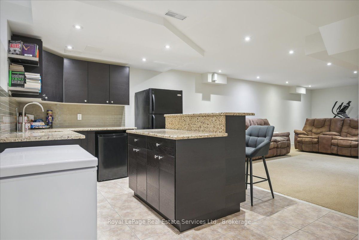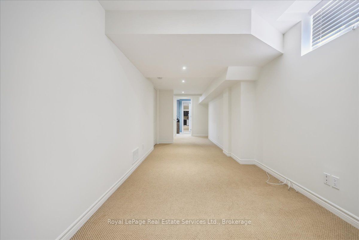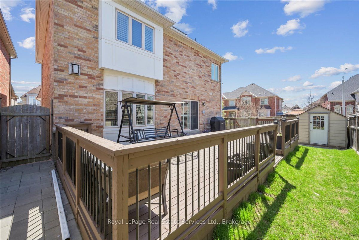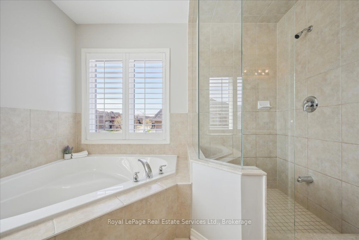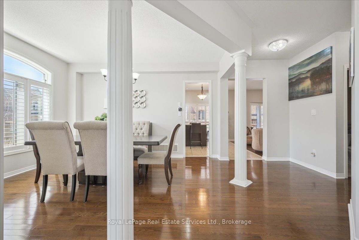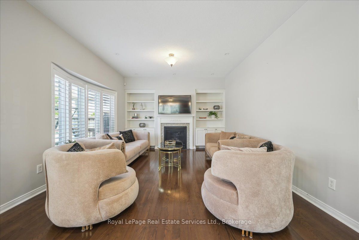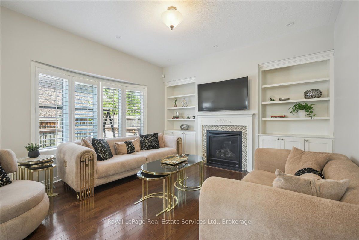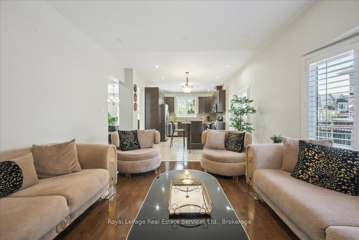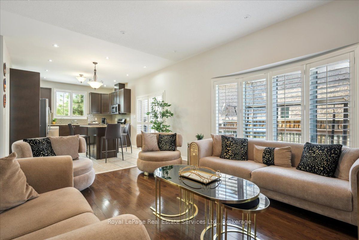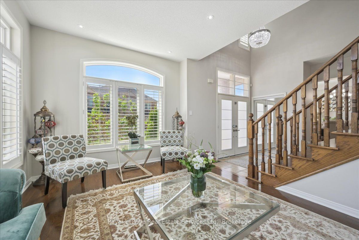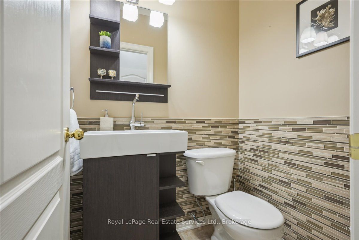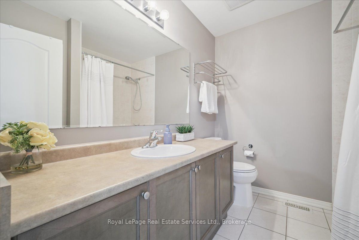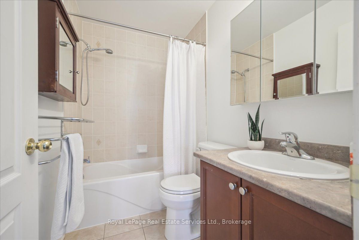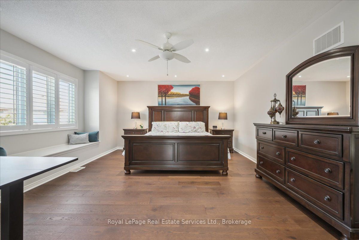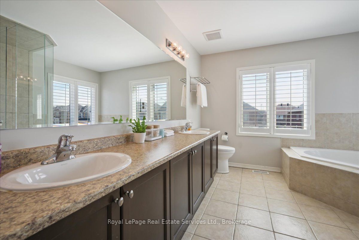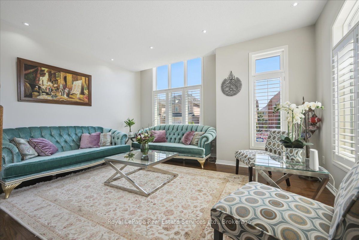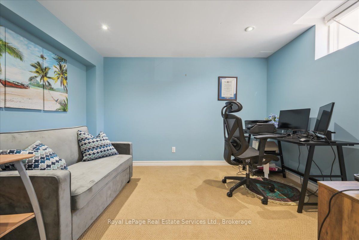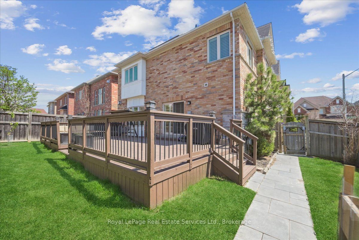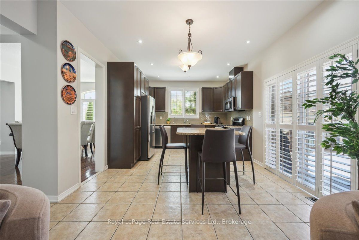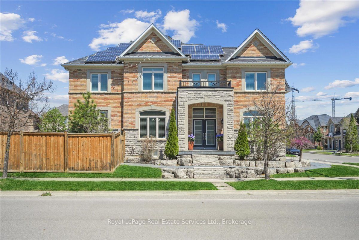
List Price: $1,899,990
4737 Deforest Crescent, Burlington, L7M 0K1
- By Royal LePage Real Estate Services Ltd., Brokerage
Detached|MLS - #W12121757|New
5 Bed
5 Bath
2500-3000 Sqft.
Lot Size: 46.56 x 81.5 Feet
Built-In Garage
Price comparison with similar homes in Burlington
Compared to 16 similar homes
-47.5% Lower↓
Market Avg. of (16 similar homes)
$3,616,481
Note * Price comparison is based on the similar properties listed in the area and may not be accurate. Consult licences real estate agent for accurate comparison
Room Information
| Room Type | Features | Level |
|---|---|---|
| Dining Room 4.93 x 3.4 m | Main | |
| Kitchen 5.37 x 3.93 m | Main | |
| Living Room 4.85 x 3.96 m | Main | |
| Bedroom 6.01 x 3.37 m | Second | |
| Bedroom 2 4.45 x 4.57 m | Second | |
| Bedroom 3 3.87 x 3.86 m | Second | |
| Primary Bedroom 6.59 x 4.9 m | Second | |
| Bedroom 5 4.66 x 3.67 m | Basement |
Client Remarks
Executive luxury living awaits you in the vibrant and highly desired Alton Village! This spacious 4-bedroom executive home, nestled in an exclusive neighbourhood, is move-in ready and brimming with exceptional appointments...best part...this house generates income! Prepare to be dazzled by its unexpected extras, including installed solar panels with a rare, transferable microFIT license, smart home wiring, security cameras, and much more. Step inside to discover an open floor plan that fosters a warm, family-friendly atmosphere. Imagine hosting memorable gatherings in the formal dining room, welcoming guests into the open kitchen, family room, and separate living room a true entertainer's dream! Other features include hardwood floors and California shutters throughout. The second floor showcases premium wide plank oak flooring, adding elegance to each of the four spacious bedrooms, perfect for accommodating a large family or visiting relatives. The fully finished basement is designed for endless fun and customization, featuring a bar/kitchen area, pot lights, and a generous layout an ideal hangout space for children and adults alike. Additionally, you can enjoy relaxing on the large deck off the kitchen area which beckons seasoned grillmasters to showcase their skills. Bask in the southwest exposure, flooding the house with sunlight throughout the day. This incredible home must be seen to be truly appreciated. Imagine the joy and comfort of raising your children in this luxurious, executive residence your dream home is waiting for you!
Property Description
4737 Deforest Crescent, Burlington, L7M 0K1
Property type
Detached
Lot size
N/A acres
Style
2-Storey
Approx. Area
N/A Sqft
Home Overview
Basement information
Finished,Full
Building size
N/A
Status
In-Active
Property sub type
Maintenance fee
$N/A
Year built
2024
Walk around the neighborhood
4737 Deforest Crescent, Burlington, L7M 0K1Nearby Places

Angela Yang
Sales Representative, ANCHOR NEW HOMES INC.
English, Mandarin
Residential ResaleProperty ManagementPre Construction
Mortgage Information
Estimated Payment
$0 Principal and Interest
 Walk Score for 4737 Deforest Crescent
Walk Score for 4737 Deforest Crescent

Book a Showing
Tour this home with Angela
Frequently Asked Questions about Deforest Crescent
Recently Sold Homes in Burlington
Check out recently sold properties. Listings updated daily
See the Latest Listings by Cities
1500+ home for sale in Ontario
