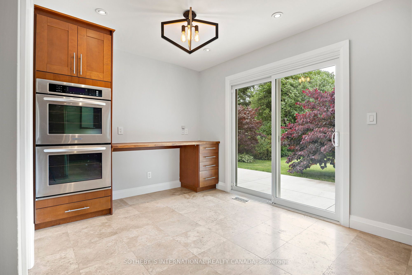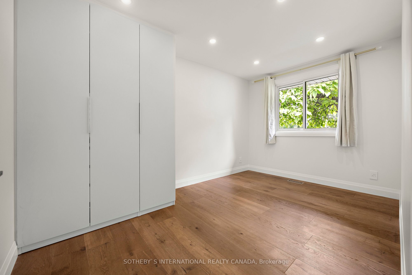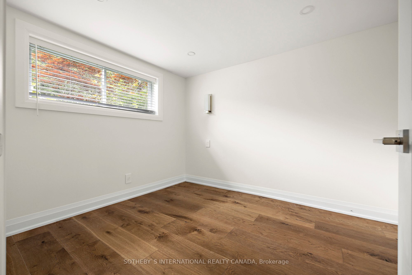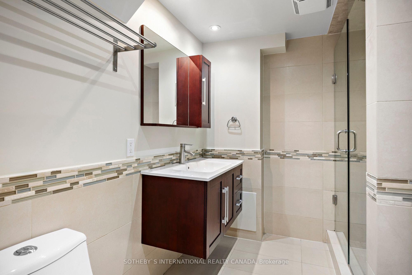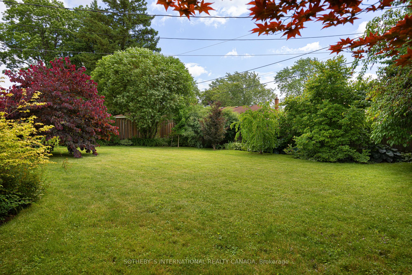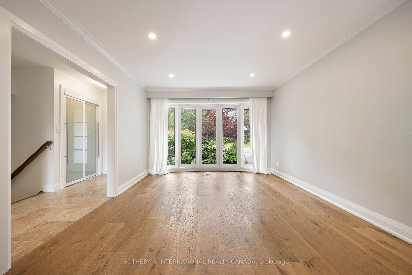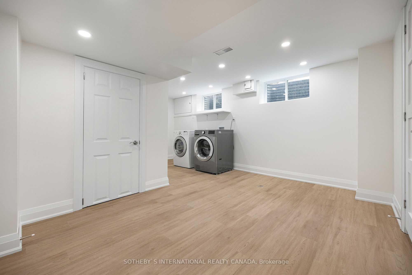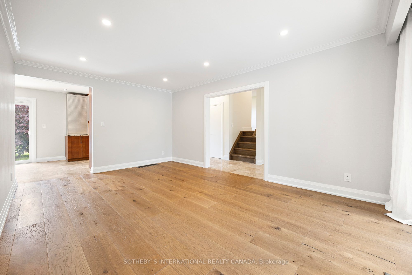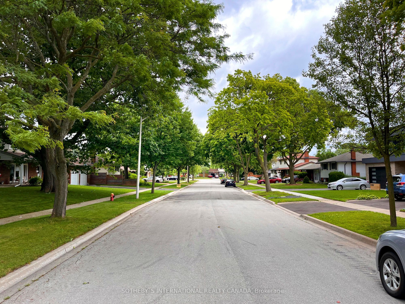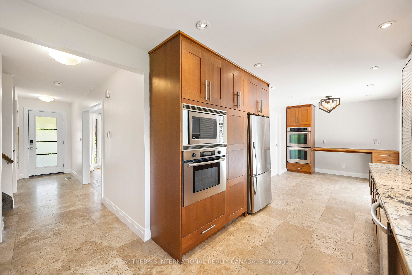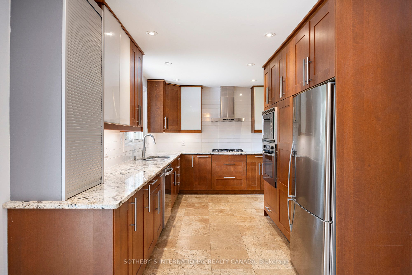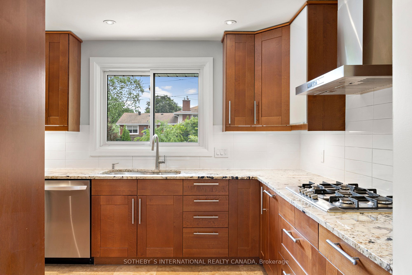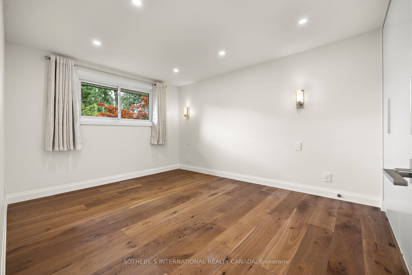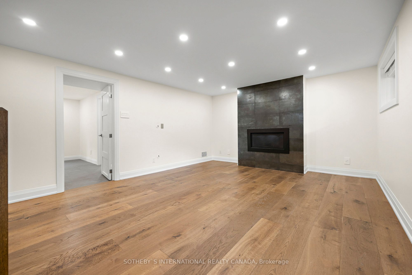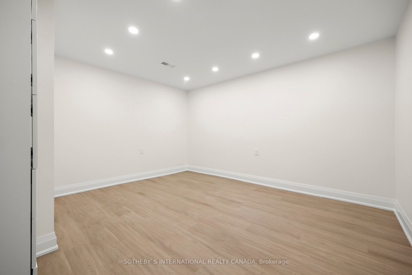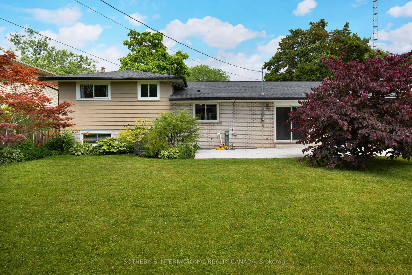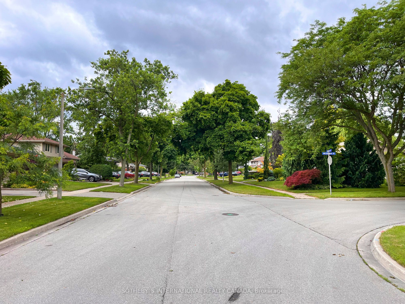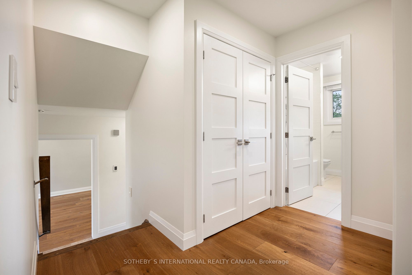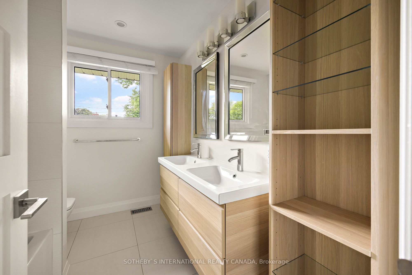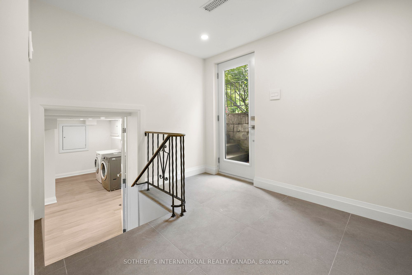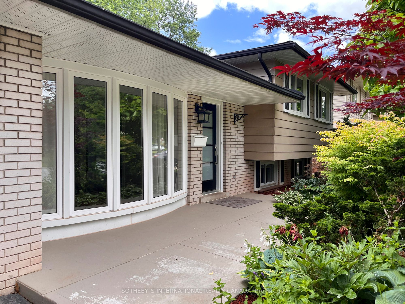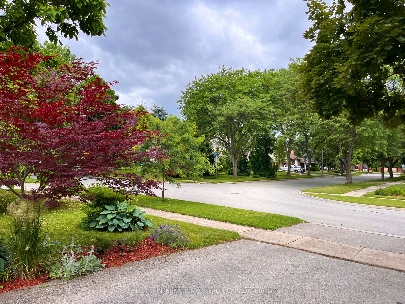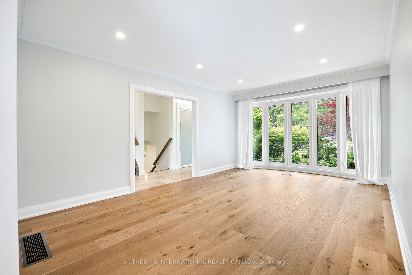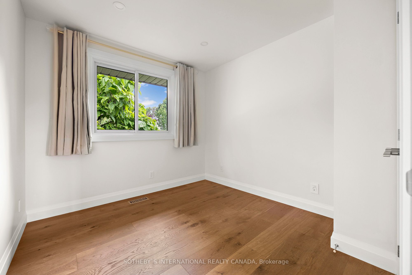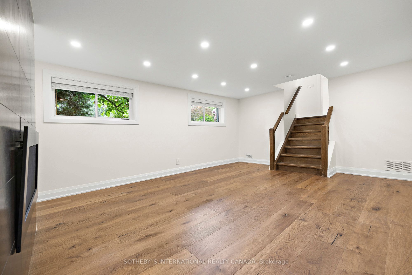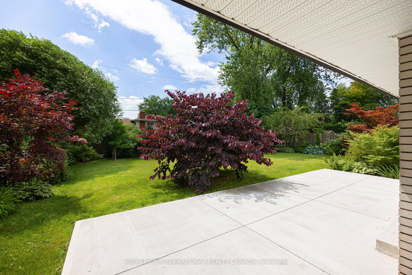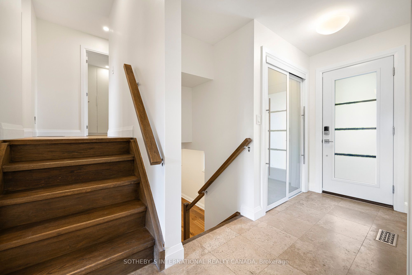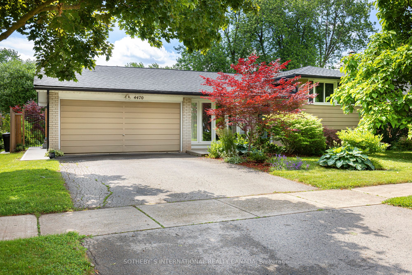
List Price: $5,495 /mo
4470 Cosburn Crescent, Burlington, L7L 1S5
- By SOTHEBY`S INTERNATIONAL REALTY CANADA
Detached|MLS - #W12049201|New
5 Bed
3 Bath
Built-In Garage
Room Information
| Room Type | Features | Level |
|---|---|---|
| Living Room 3.69 x 5.85 m | Hardwood Floor, Bay Window | Main |
| Kitchen 4.39 x 2.98 m | Granite Counters, B/I Appliances, Pantry | Main |
| Dining Room 2.98 x 3.69 m | Tile Floor, Walk-Out, W/O To Garage | Main |
| Primary Bedroom 5.15 x 3.57 m | Double Closet, Window, Hardwood Floor | Second |
| Bedroom 2 4.2 x 2.84 m | Hardwood Floor, Window | Second |
| Bedroom 3 2.87 x 2.87 m | Hardwood Floor, Window | Second |
| Bedroom 4 3.38 x 2.47 m | Hardwood Floor, Double Closet, Window | Lower |
| Bedroom 5 3.53 x 3.69 m | Vinyl Floor | Basement |
Client Remarks
Spacious Executive Home located in the highly sought-after Shoreacres neighborhood, this beautifully updated 4+1 bedroom, 2.5 bath executive home offers the perfect balance of luxury and comfort. Ideal for families and professionals, this home features high-end finishes, modern upgrades, and a prime location near top-rated schools and essential amenities. Key features include a gourmet kitchen with premium appliances including built-in ovens, gas cooktop, upgraded cabinetry and a sunlit dining/breakfast area with a walkout to a south-facing patio/backyard, perfect for seamless indoor-outdoor living. Engineered hardwood throughout the main living areas, complemented by travertine floors in the kitchen, dining, and entryway for a sophisticated touch. Recently renovated bathrooms with modern fixtures and spa-like finishes for ultimate relaxation. The bright & spacious lower level family room boasts above-grade windows, engineered hardwood flooring, and a modern gas fireplace and also includes a large 4th bedroom & 2-piece bath ideal for guests, a home office, or additional family space and a walkout to the backyard. The versatile basement space features a recently renovated laundry area and a nanny suite/5th bedroom with a private 3-piece bath, perfect for an extended family. The home was also professionally painted creating a fresh and modern aesthetic throughout. This prime location is steps from parks, shopping and easy access to major highways for effortless commuting. Don't miss this incredible opportunity in one of Burlingtons most desirable neighborhoods.
Property Description
4470 Cosburn Crescent, Burlington, L7L 1S5
Property type
Detached
Lot size
N/A acres
Style
Sidesplit 3
Approx. Area
N/A Sqft
Home Overview
Last check for updates
Virtual tour
N/A
Basement information
Finished,Full
Building size
N/A
Status
In-Active
Property sub type
Maintenance fee
$N/A
Year built
--
Walk around the neighborhood
4470 Cosburn Crescent, Burlington, L7L 1S5Nearby Places

Shally Shi
Sales Representative, Dolphin Realty Inc
English, Mandarin
Residential ResaleProperty ManagementPre Construction
 Walk Score for 4470 Cosburn Crescent
Walk Score for 4470 Cosburn Crescent

Book a Showing
Tour this home with Shally
Frequently Asked Questions about Cosburn Crescent
Recently Sold Homes in Burlington
Check out recently sold properties. Listings updated daily
No Image Found
Local MLS®️ rules require you to log in and accept their terms of use to view certain listing data.
No Image Found
Local MLS®️ rules require you to log in and accept their terms of use to view certain listing data.
No Image Found
Local MLS®️ rules require you to log in and accept their terms of use to view certain listing data.
No Image Found
Local MLS®️ rules require you to log in and accept their terms of use to view certain listing data.
No Image Found
Local MLS®️ rules require you to log in and accept their terms of use to view certain listing data.
No Image Found
Local MLS®️ rules require you to log in and accept their terms of use to view certain listing data.
No Image Found
Local MLS®️ rules require you to log in and accept their terms of use to view certain listing data.
No Image Found
Local MLS®️ rules require you to log in and accept their terms of use to view certain listing data.
Check out 100+ listings near this property. Listings updated daily
See the Latest Listings by Cities
1500+ home for sale in Ontario
