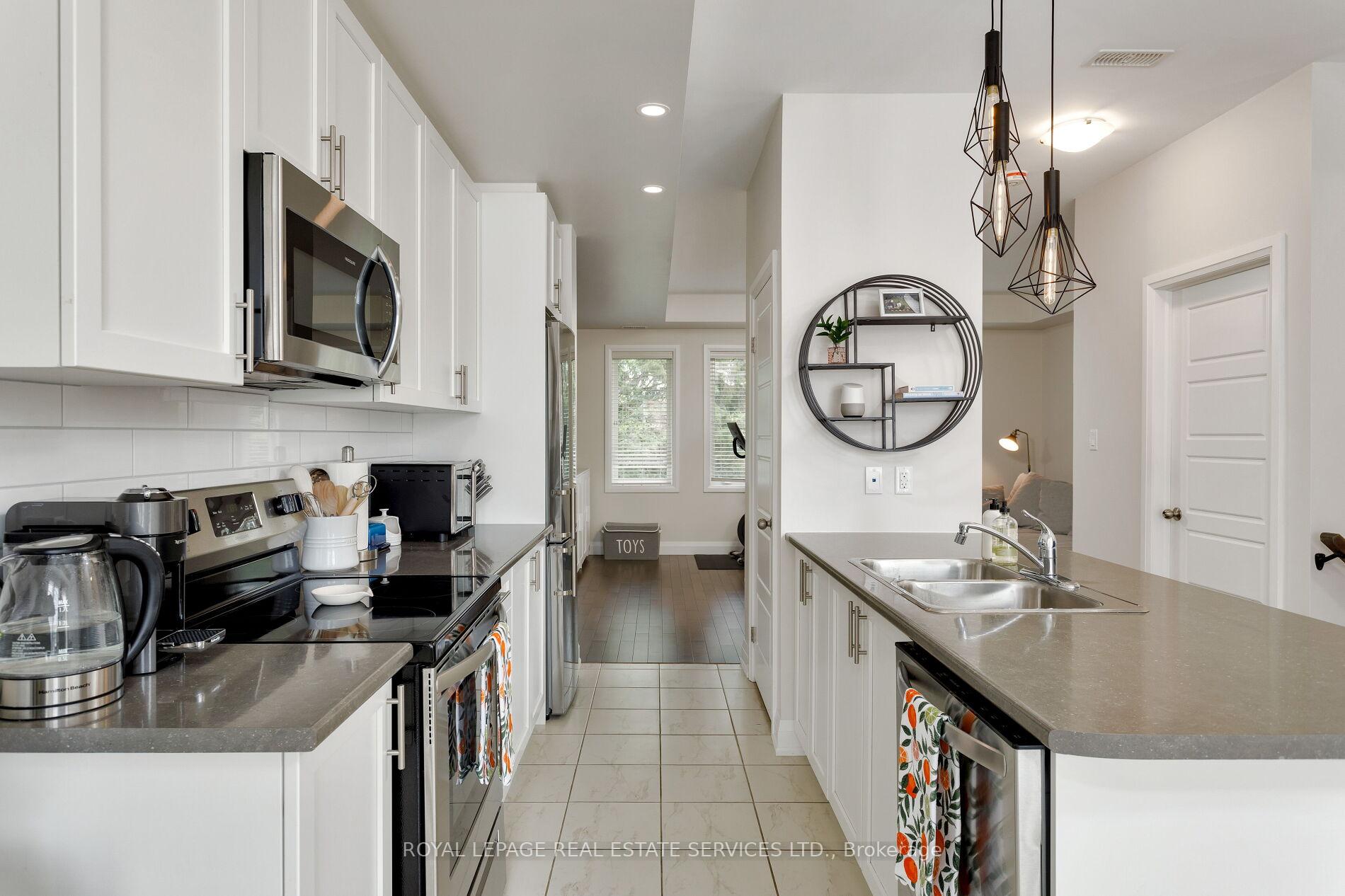
List Price: $879,000 + $575 maint. fee
405 Plains Road, Burlington, L7T 2C9
Included in Maintenance Fee:
Price comparison with similar homes in Burlington
Note * The price comparison provided is based on publicly available listings of similar properties within the same area. While we strive to ensure accuracy, these figures are intended for general reference only and may not reflect current market conditions, specific property features, or recent sales. For a precise and up-to-date evaluation tailored to your situation, we strongly recommend consulting a licensed real estate professional.
Room Information
| Room Type | Features | Level |
|---|---|---|
| Living Room 5.03 x 3.81 m | Hardwood Floor | Main |
| Kitchen 3.97 x 4.81 m | Breakfast Bar, Pot Lights | Main |
| Dining Room 3.46 x 1.66 m | Main | |
| Primary Bedroom 3.97 x 3.52 m | Hardwood Floor, Walk-In Closet(s) | Second |
| Bedroom 2 4.28 x 3.14 m | Hardwood Floor, Juliette Balcony | Second |
Client Remarks
405 Plains Road, Burlington, L7T 2C9
Property type
Condo Townhouse
Lot size
N/A acres
Style
Stacked Townhouse
Approx. Area
N/A Sqft
Home Overview
Last check for updates
Virtual tour
Basement information
Full
Building size
N/A
Status
In-Active
Property sub type
Maintenance fee
$575
Year built
2025
Amenities

Angela Yang
Sales Representative, ANCHOR NEW HOMES INC.
Mortgage Information
Estimated Payment
 Walk Score for 405 Plains Road
Walk Score for 405 Plains Road

Book a Showing
Tour this home with Angela
Frequently Asked Questions about Plains Road
Recently Sold Homes in Burlington
Check out recently sold properties. Listings updated daily
See the Latest Listings by Cities
1500+ home for sale in Ontario




































