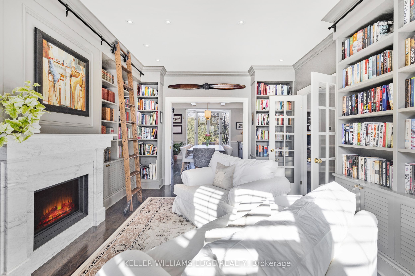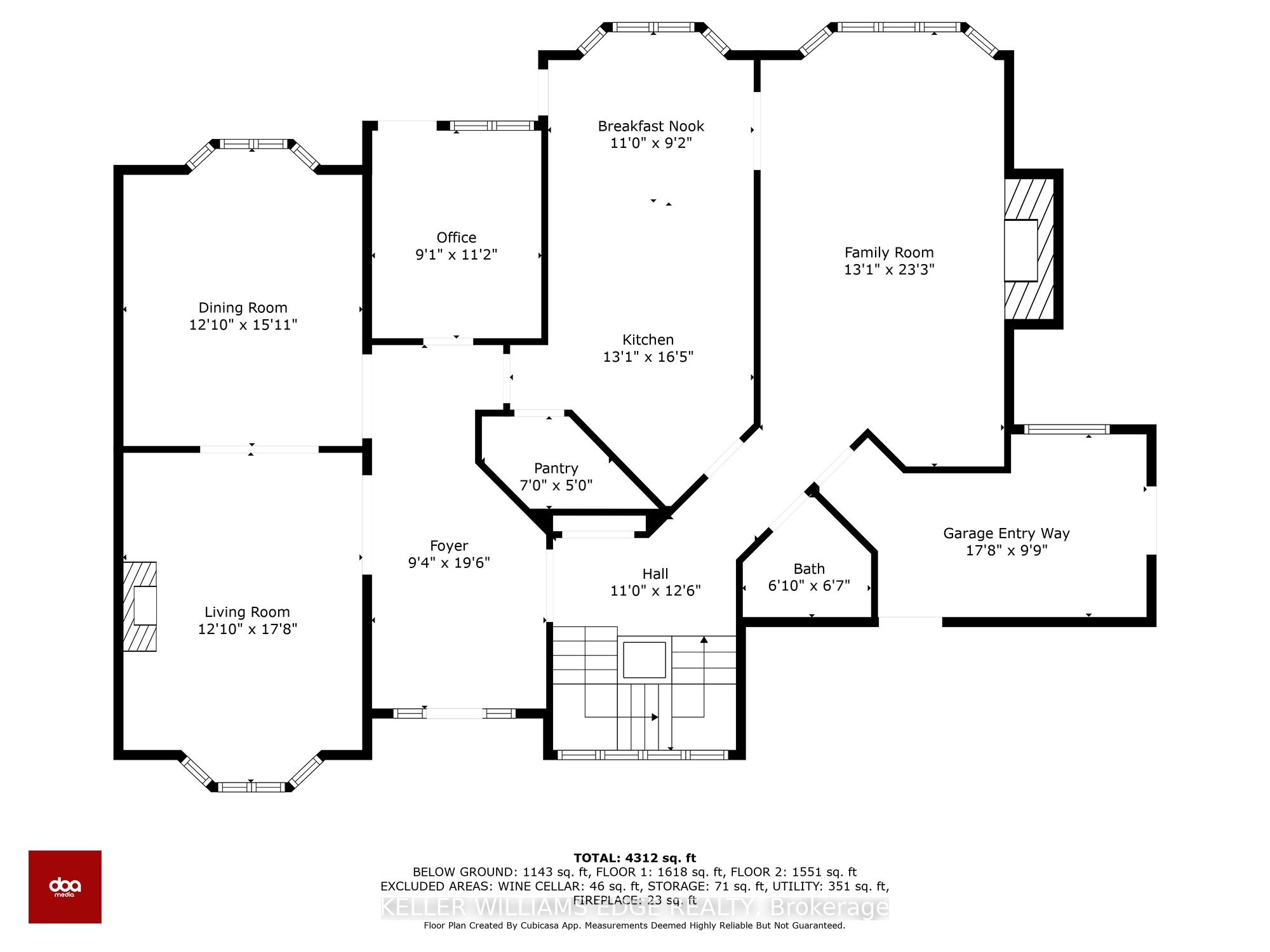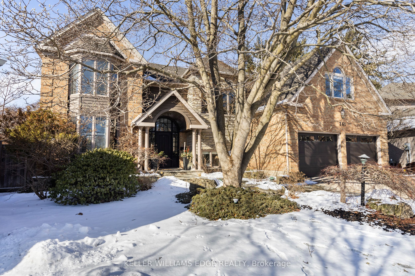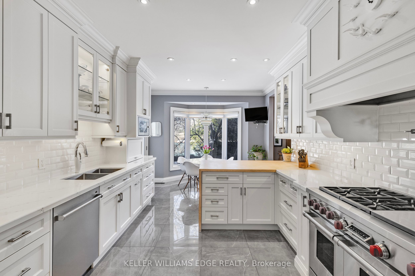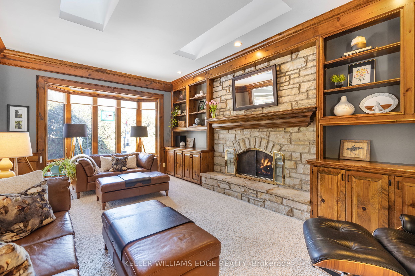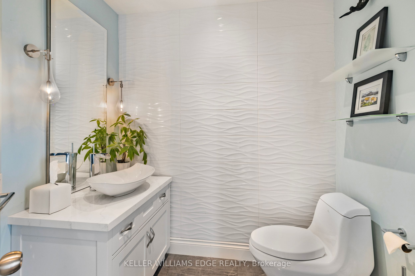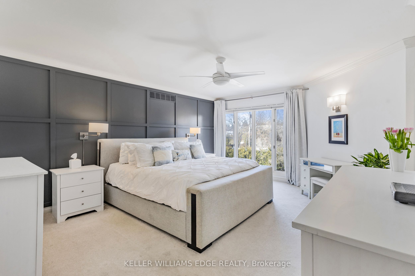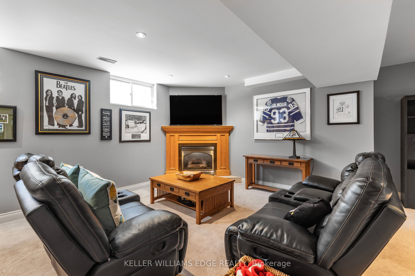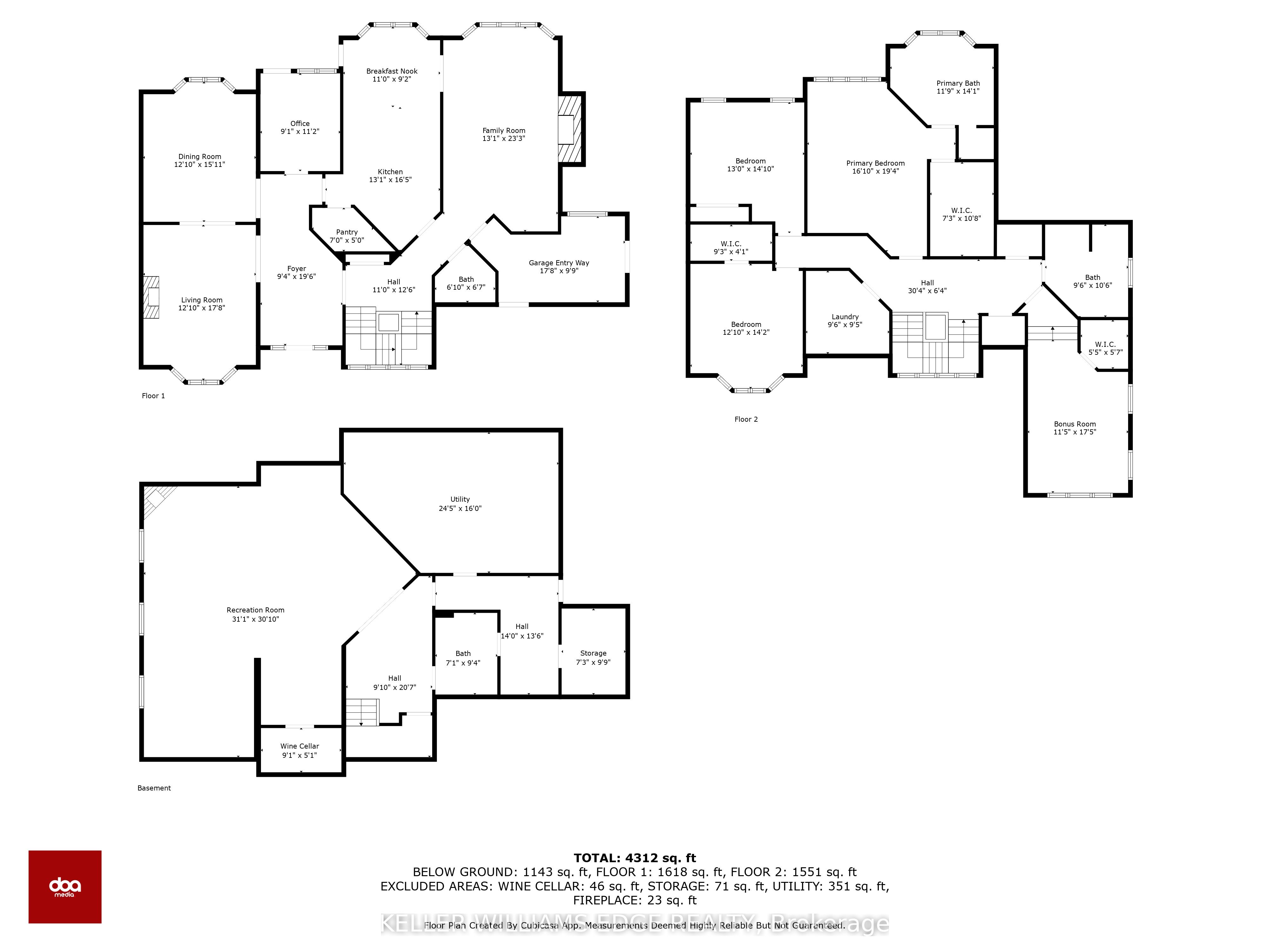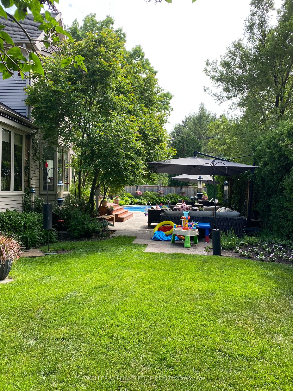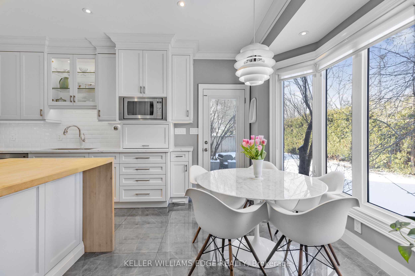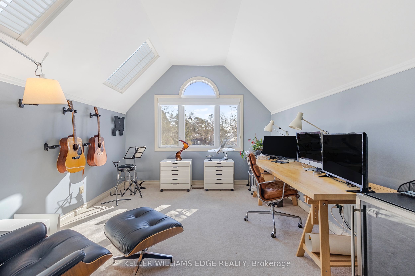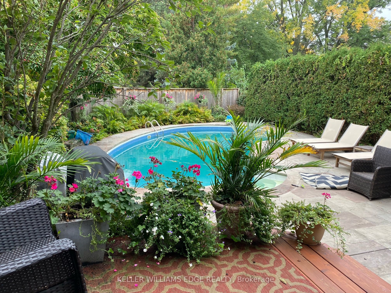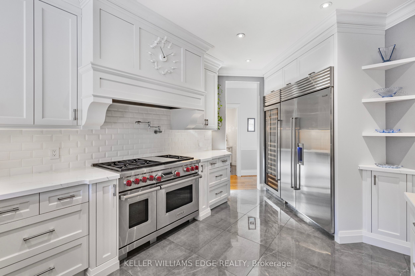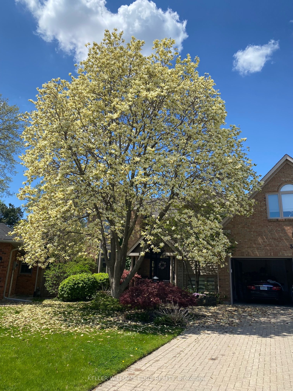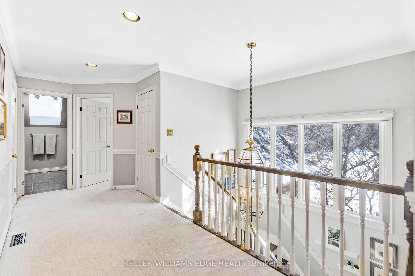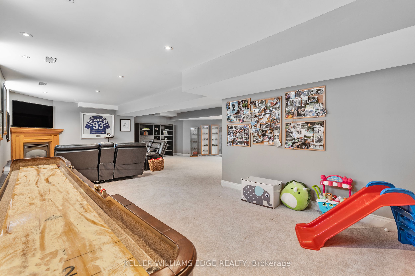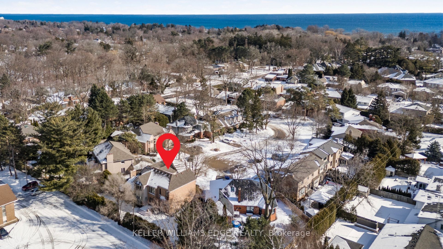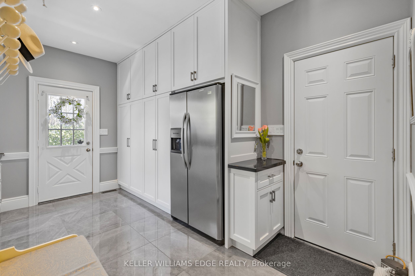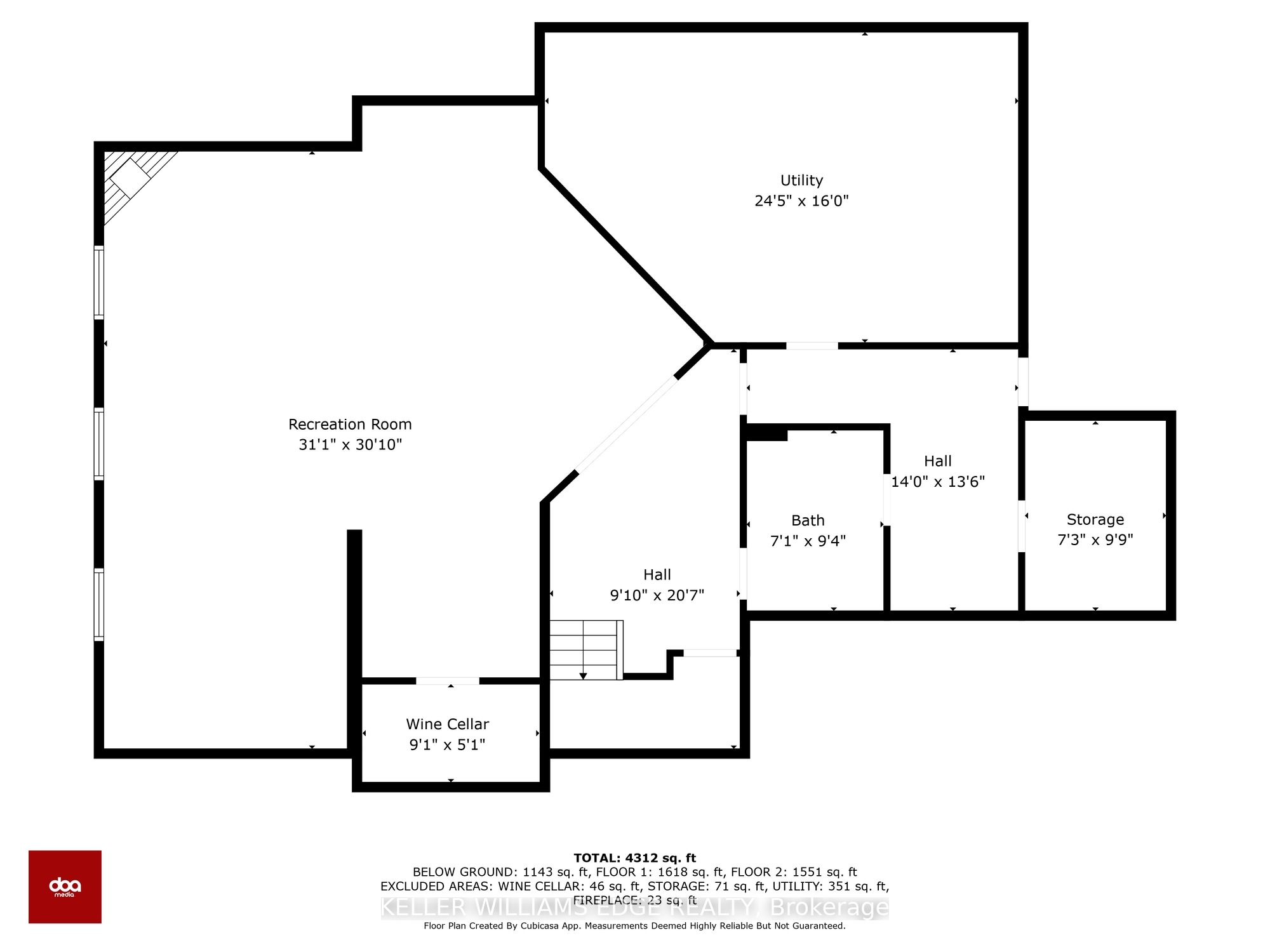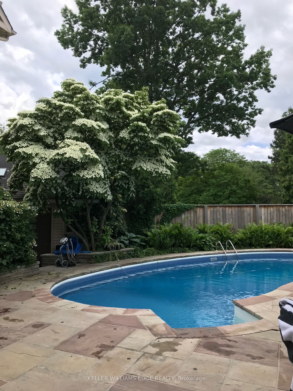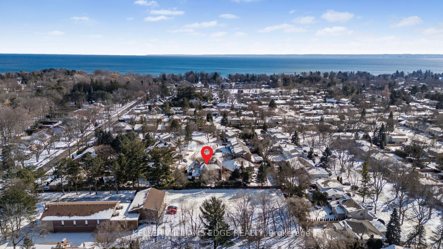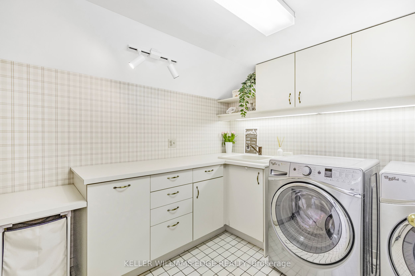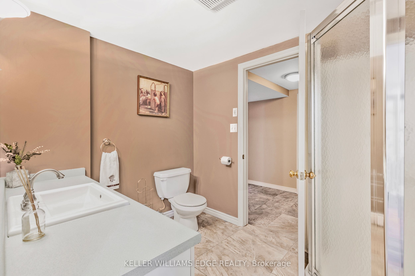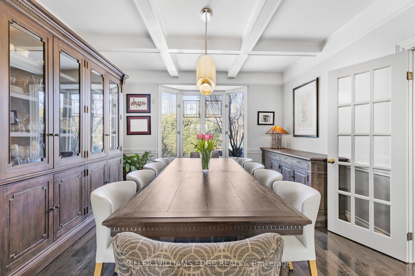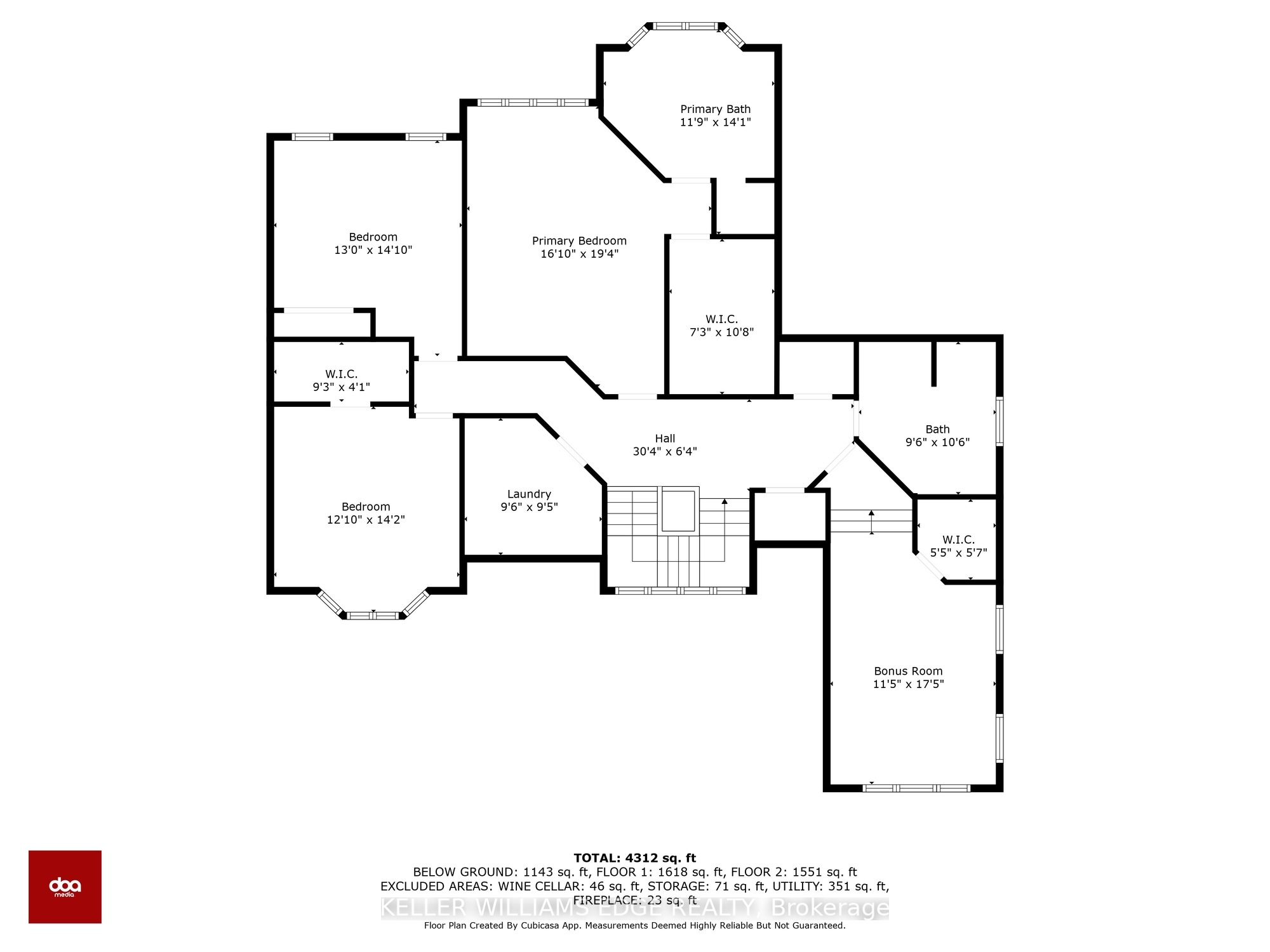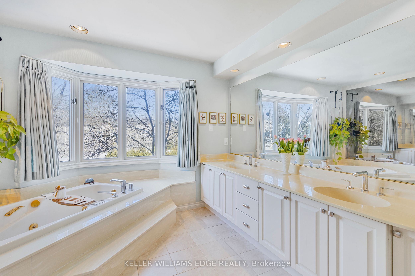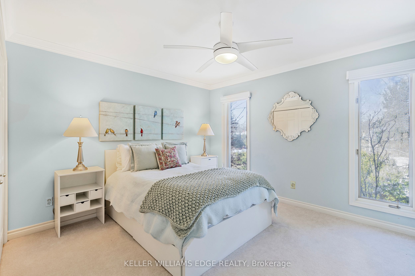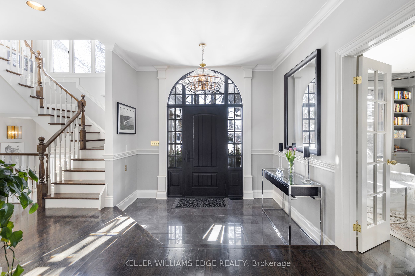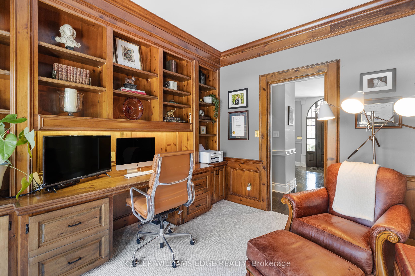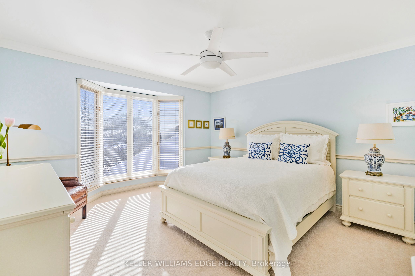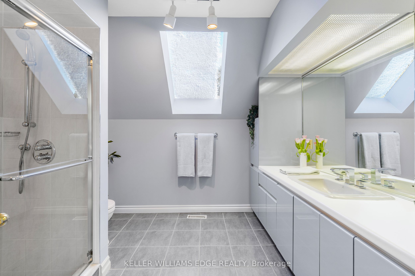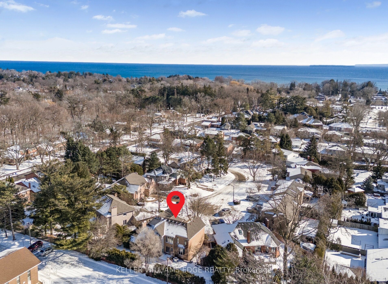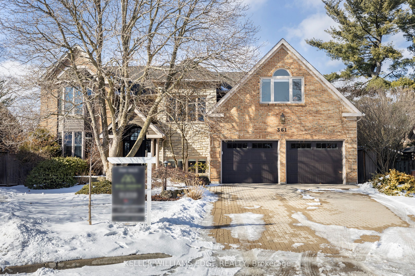
List Price: $2,785,000
361 Mcnichol Crescent, Burlington, L7L 5P4
- By KELLER WILLIAMS EDGE REALTY
Detached|MLS - #W12033991|Terminated
4 Bed
4 Bath
3000-3500 Sqft.
Attached Garage
Price comparison with similar homes in Burlington
Compared to 37 similar homes
37.5% Higher↑
Market Avg. of (37 similar homes)
$2,024,938
Note * Price comparison is based on the similar properties listed in the area and may not be accurate. Consult licences real estate agent for accurate comparison
Room Information
| Room Type | Features | Level |
|---|---|---|
| Kitchen 7.79 x 3.99 m | Main | |
| Dining Room 4.85 x 3.91 m | Main | |
| Primary Bedroom 5.89 x 5.13 m | Second | |
| Bedroom 2 5.31 x 3.48 m | Second | |
| Bedroom 3 4.52 x 3.96 m | Second | |
| Bedroom 4 4.32 x 3.91 m | Second |
Client Remarks
Welcome to 361 McNichol Crescent, a stunning custom-built home located on a private court in Burlington's prestigious Shoreacres neighbourhood. Professionally designed from top to bottom, this 3,600 sq. ft. masterpiece offers the perfect blend between luxury and functionality. The gourmet chef's kitchen features Wolf double ovens, a double natural gas stovetop, a built-in pot filler, Sub-Zero fridge and freezer, and a custom wine fridge. The home's grand library adds timeless elegance. The primary bedroom boasts a spa inspired ensuite and walk-in closet, with three additional spacious bedrooms- each featuring walk-in closets. The backyard is an entertainer's dream with a saltwater pool, large patio and multiple entertaining spaces, all set on a private pie-shaped lot with no back neighbors and a magnificent magnolia tree. Just steps from Lake Ontario, this home is walking distance to John T. Tuck Public School and Nelson High School. Easy high way access. Act Quick before it's gone **INTERBOARD LISTING: CORNERSTONE - HAMILTON-BURLINGTON**
Property Description
361 Mcnichol Crescent, Burlington, L7L 5P4
Property type
Detached
Lot size
< .50 acres
Style
2-Storey
Approx. Area
N/A Sqft
Home Overview
Last check for updates
Virtual tour
N/A
Basement information
Finished,Full
Building size
N/A
Status
In-Active
Property sub type
Maintenance fee
$N/A
Year built
--
Walk around the neighborhood
361 Mcnichol Crescent, Burlington, L7L 5P4Nearby Places

Shally Shi
Sales Representative, Dolphin Realty Inc
English, Mandarin
Residential ResaleProperty ManagementPre Construction
Mortgage Information
Estimated Payment
$0 Principal and Interest
 Walk Score for 361 Mcnichol Crescent
Walk Score for 361 Mcnichol Crescent

Book a Showing
Tour this home with Shally
Frequently Asked Questions about Mcnichol Crescent
Recently Sold Homes in Burlington
Check out recently sold properties. Listings updated daily
No Image Found
Local MLS®️ rules require you to log in and accept their terms of use to view certain listing data.
No Image Found
Local MLS®️ rules require you to log in and accept their terms of use to view certain listing data.
No Image Found
Local MLS®️ rules require you to log in and accept their terms of use to view certain listing data.
No Image Found
Local MLS®️ rules require you to log in and accept their terms of use to view certain listing data.
No Image Found
Local MLS®️ rules require you to log in and accept their terms of use to view certain listing data.
No Image Found
Local MLS®️ rules require you to log in and accept their terms of use to view certain listing data.
No Image Found
Local MLS®️ rules require you to log in and accept their terms of use to view certain listing data.
No Image Found
Local MLS®️ rules require you to log in and accept their terms of use to view certain listing data.
Check out 100+ listings near this property. Listings updated daily
See the Latest Listings by Cities
1500+ home for sale in Ontario
