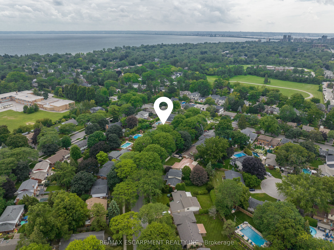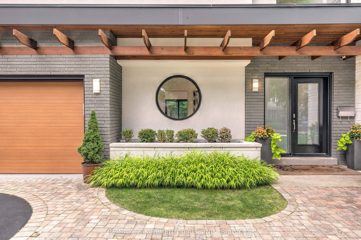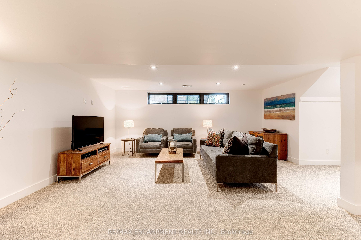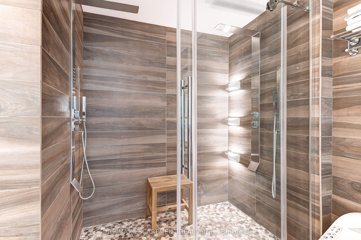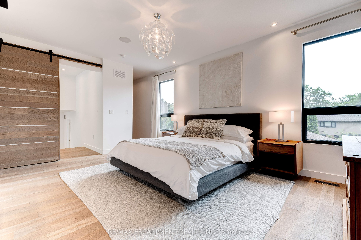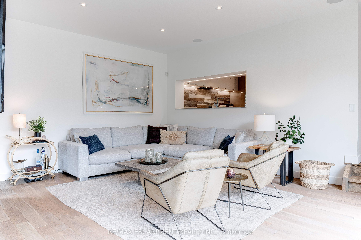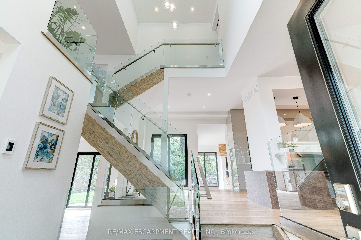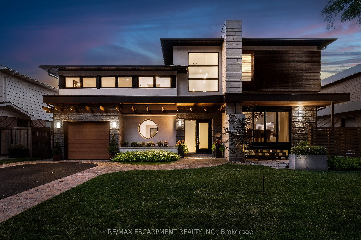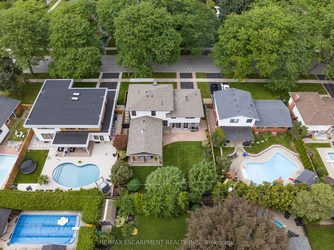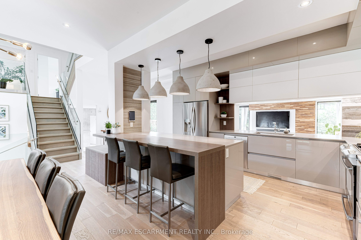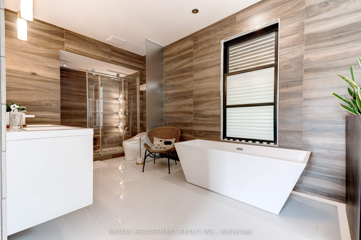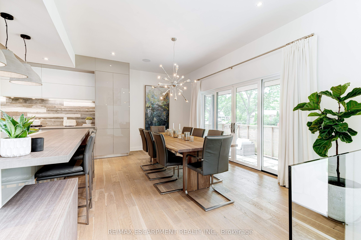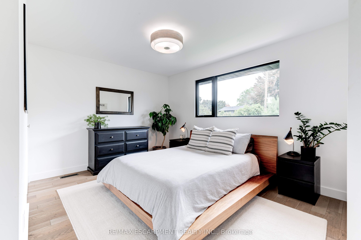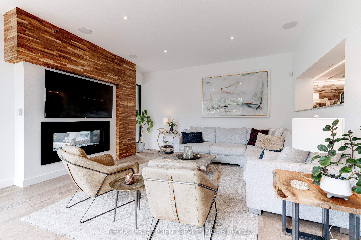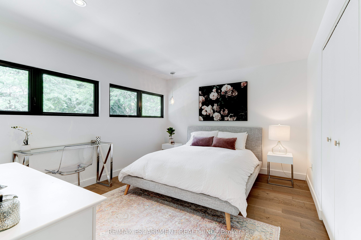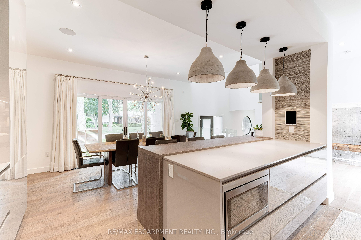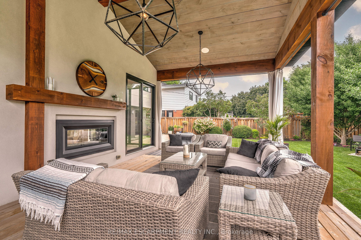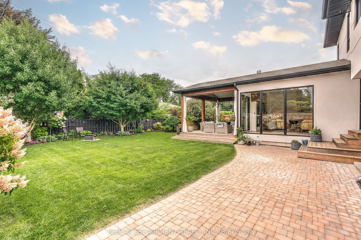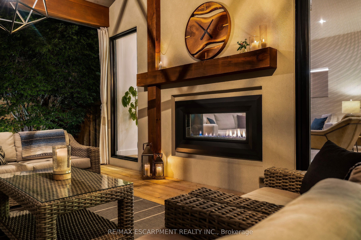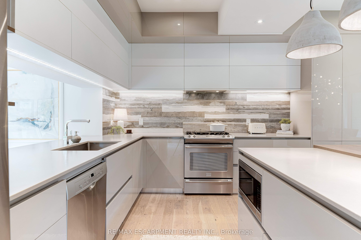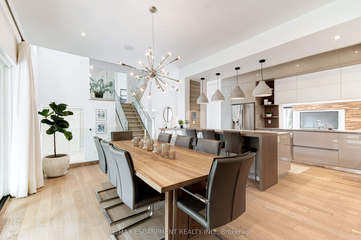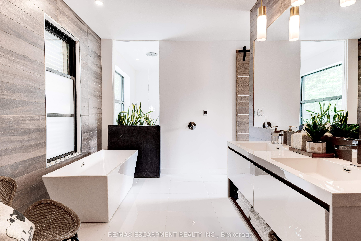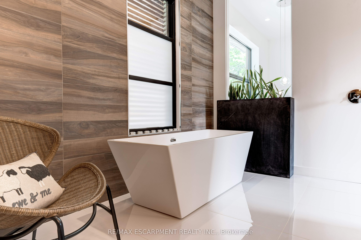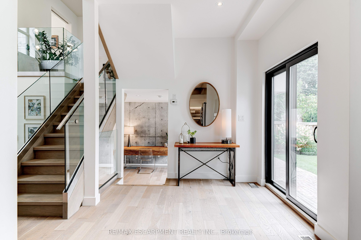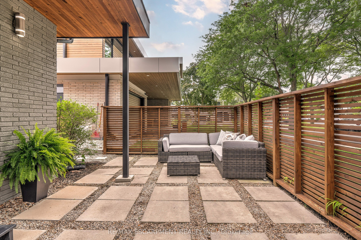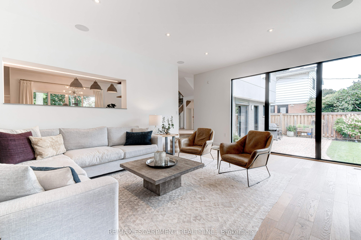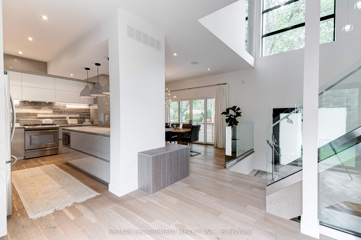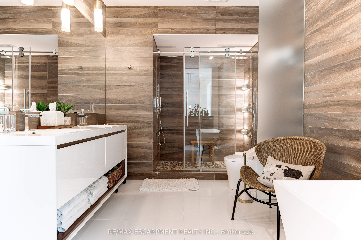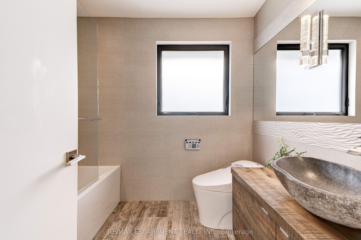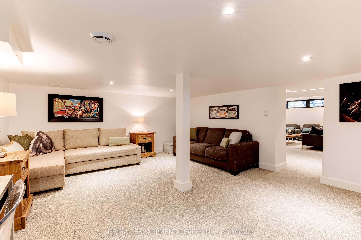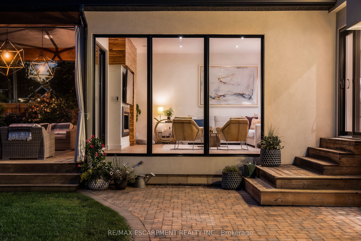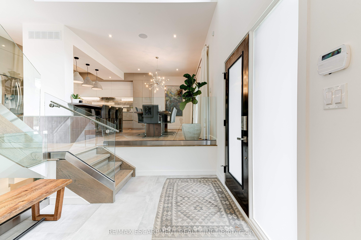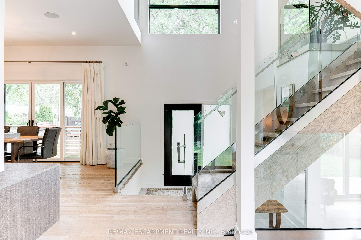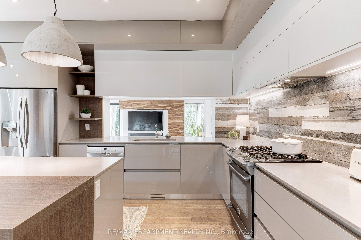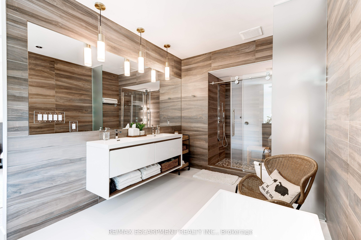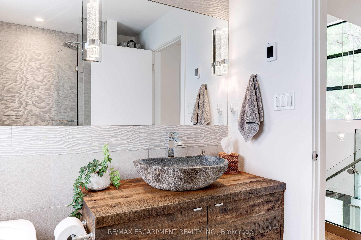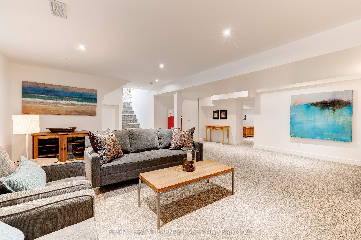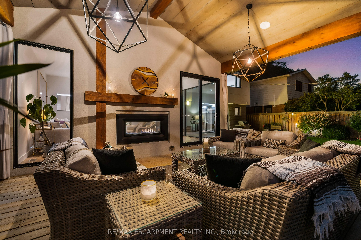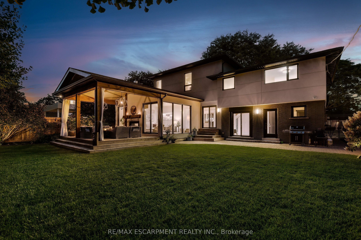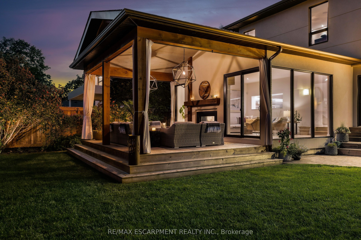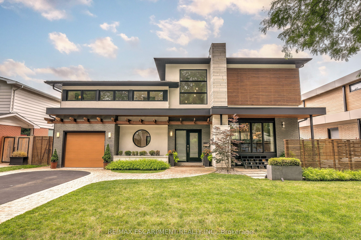
List Price: $2,499,900
3362 Guildwood Drive, Burlington, L7N 1L5
- By RE/MAX ESCARPMENT REALTY INC.
Detached|MLS - #W12059804|New
3 Bed
3 Bath
2000-2500 Sqft.
Lot Size: 65 x 110 Feet
Attached Garage
Price comparison with similar homes in Burlington
Compared to 30 similar homes
69.1% Higher↑
Market Avg. of (30 similar homes)
$1,478,746
Note * Price comparison is based on the similar properties listed in the area and may not be accurate. Consult licences real estate agent for accurate comparison
Room Information
| Room Type | Features | Level |
|---|---|---|
| Dining Room 2.21 x 5.33 m | Main | |
| Kitchen 4.22 x 4.67 m | Main | |
| Living Room 4.67 x 5.61 m | Main | |
| Bedroom 3.38 x 4.17 m | Second | |
| Bedroom 3.81 x 4.17 m | Second | |
| Primary Bedroom 3.96 x 5.44 m | Third |
Client Remarks
Modern sophistication in South Burlington! Roseland reno - easily mistaken for a new custom home. Situated on a quiet, tree lined street, exterior features natural elements of wood, stone & concrete. Impressive multi-level foyer greets you on entry, heated tile flooring & stunning tiered chandelier-1 of many contemporary lighting fixtures to catch your eye. Chef's kitchen with central island overlooks the dining area-ideal for entertaining. Custom Italian Muti cabinetry, Caesarstone counters & concrete pendant lights. The sunken living room off the kitchen has a double-sided fireplace, floor-to-ceiling windows & connects to the expansive covered porch. Multi sliding glass doors allow for easy indoor-outdoor living & abundance of natural light. Home office is quietly tucked away, along with a guest powder room & convenient mud room. Primary is sure to impress - walk-in closet & private ensuite that could rival any 5-star hotel! The fully-finished LL offers ample additional living space, including a rec room & a games/lounge room. Spacious backyard could easily accommodate a future inground pool. Located in the Tuck/Nelson school district close to amenities & the lake. Homes of this calibre don't come around often!
Property Description
3362 Guildwood Drive, Burlington, L7N 1L5
Property type
Detached
Lot size
N/A acres
Style
Sidesplit
Approx. Area
N/A Sqft
Home Overview
Last check for updates
Virtual tour
N/A
Basement information
Finished,Full
Building size
N/A
Status
In-Active
Property sub type
Maintenance fee
$N/A
Year built
2024
Walk around the neighborhood
3362 Guildwood Drive, Burlington, L7N 1L5Nearby Places

Angela Yang
Sales Representative, ANCHOR NEW HOMES INC.
English, Mandarin
Residential ResaleProperty ManagementPre Construction
Mortgage Information
Estimated Payment
$0 Principal and Interest
 Walk Score for 3362 Guildwood Drive
Walk Score for 3362 Guildwood Drive

Book a Showing
Tour this home with Angela
Frequently Asked Questions about Guildwood Drive
Recently Sold Homes in Burlington
Check out recently sold properties. Listings updated daily
See the Latest Listings by Cities
1500+ home for sale in Ontario
