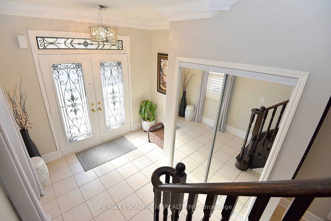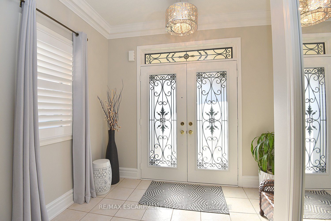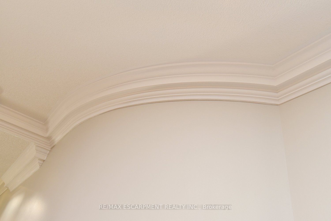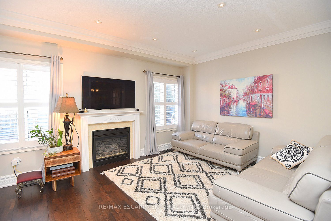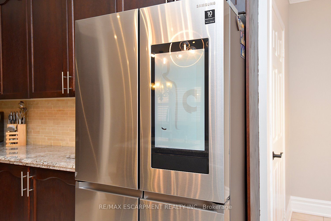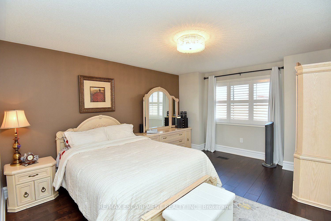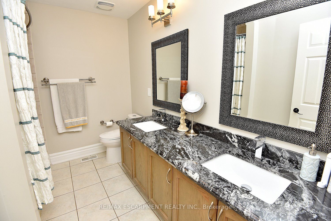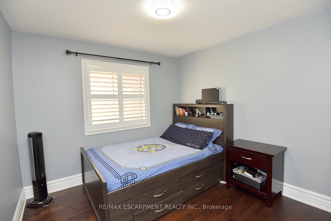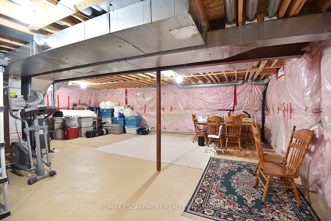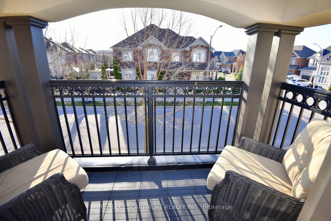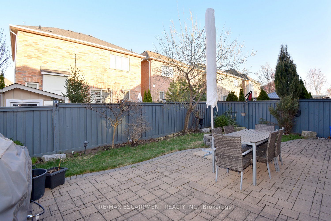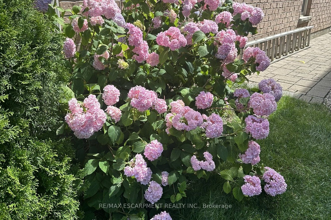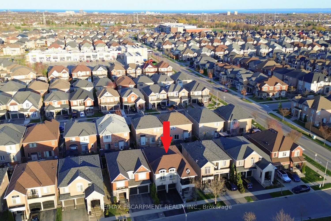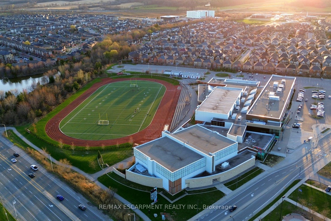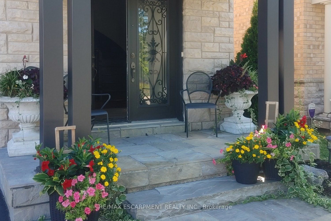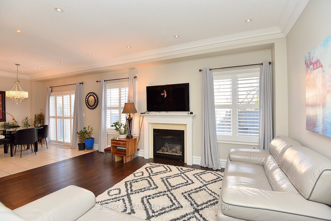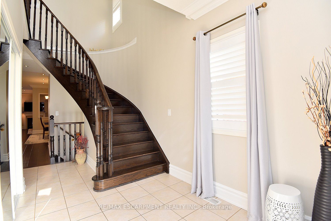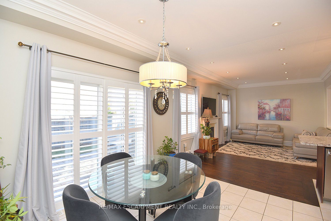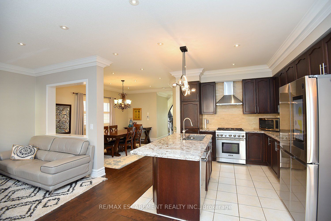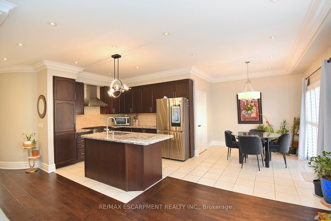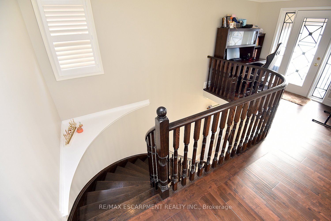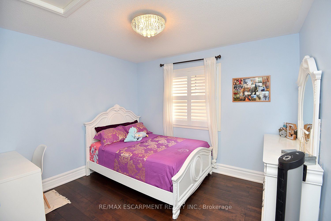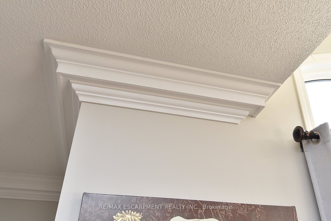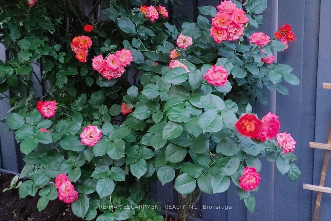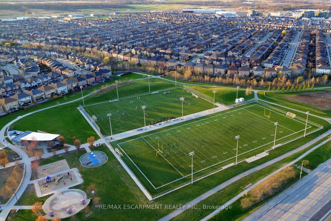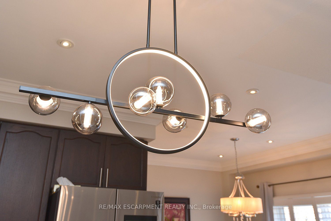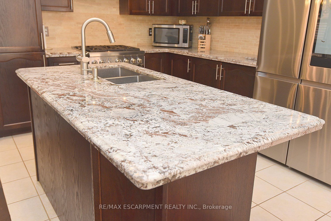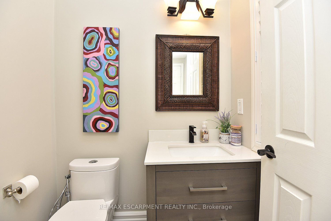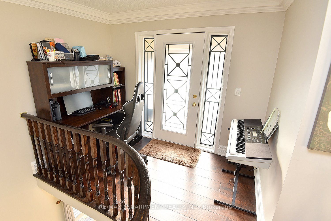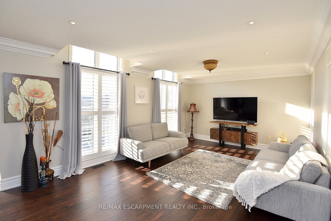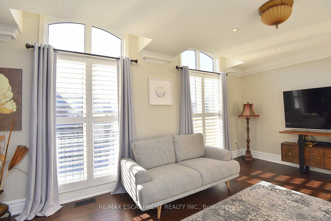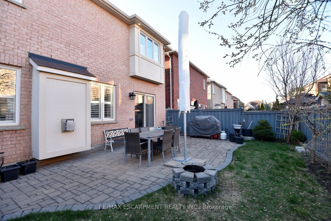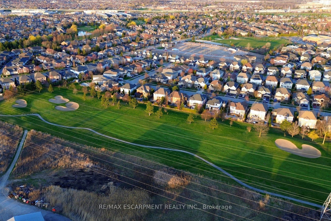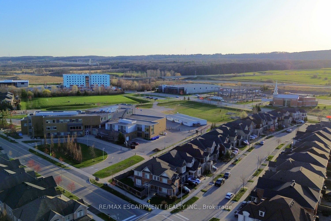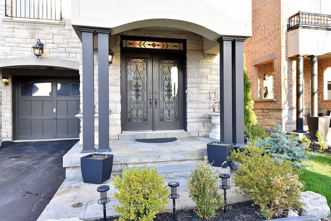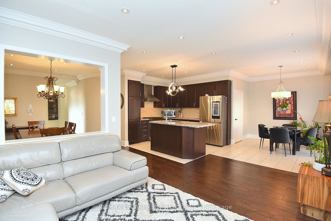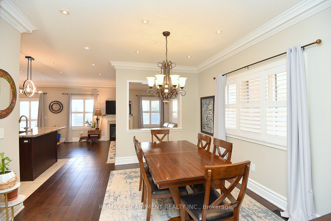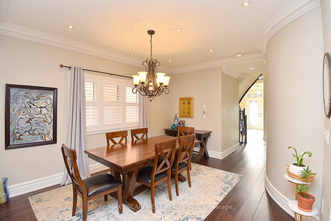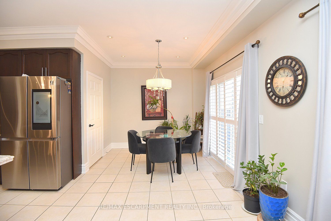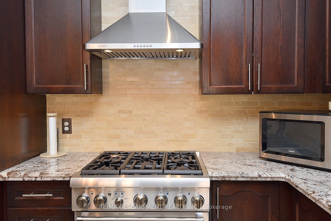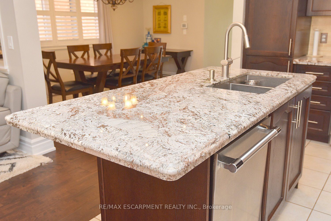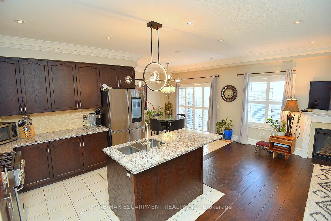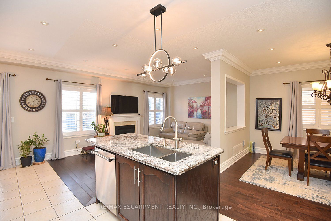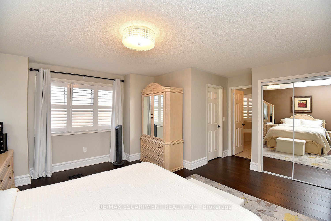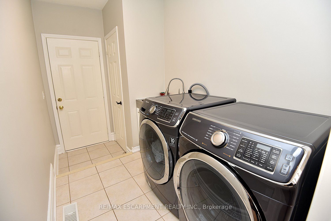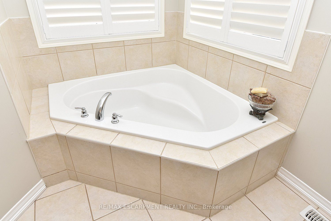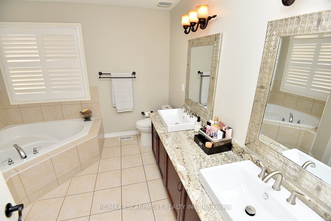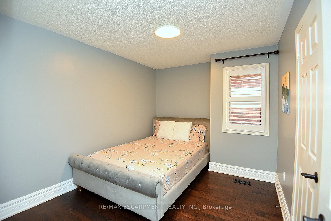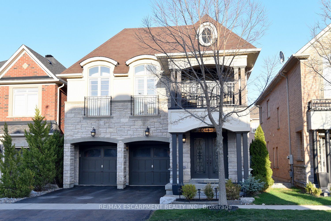
List Price: $1,529,900
3321 Steeplechase Drive, Burlington, L7M 0N6
- By RE/MAX ESCARPMENT REALTY INC.
Detached|MLS - #W12103865|New
4 Bed
3 Bath
2000-2500 Sqft.
Lot Size: 36.09 x 85.3 Feet
Attached Garage
Price comparison with similar homes in Burlington
Compared to 57 similar homes
-10.9% Lower↓
Market Avg. of (57 similar homes)
$1,717,182
Note * Price comparison is based on the similar properties listed in the area and may not be accurate. Consult licences real estate agent for accurate comparison
Room Information
| Room Type | Features | Level |
|---|---|---|
| Living Room 5.05 x 3.63 m | Main | |
| Dining Room 4.34 x 3.71 m | Main | |
| Kitchen 4.37 x 3.61 m | Main | |
| Primary Bedroom 4.83 x 4.67 m | Second | |
| Bedroom 2 3.38 x 3.02 m | Second | |
| Bedroom 3 3.73 x 2.92 m | Second | |
| Bedroom 4 3.05 x 3.02 m | Second |
Client Remarks
Welcome to 3321 Steeplechase Dr., a beautifully crafted all-brick, 4-bedroom family home featuring 2.5 bathrooms, located in the sought-after community of Alton Village. This fully detached home offers exceptional convenience, just a short stroll to schools, a community center/library, and places of worship, with quick access to major highways including the 407 and QEW, as well as a wide range of amenities. Step inside to an elegant open-concept main floor, showcasing gleaming hardwood floors and custom plaster crown molding - perfect for both relaxing and entertaining. The spacious design seamlessly connects the living, dining, and kitchen areas, providing a warm, inviting space ideal for gatherings and day-to-day living. Large windows bathe the interior in natural light, enhancing the welcoming atmosphere. Upstairs, you'll find four generously sized bedrooms, each offering a peaceful retreat with large windows and ample closet space. A well-proportioned loft area adds even more flexibility, serving as a cozy family space for movie nights or simply unwinding at the end of the day.
Property Description
3321 Steeplechase Drive, Burlington, L7M 0N6
Property type
Detached
Lot size
N/A acres
Style
2-Storey
Approx. Area
N/A Sqft
Home Overview
Last check for updates
Virtual tour
N/A
Basement information
Full,Unfinished
Building size
N/A
Status
In-Active
Property sub type
Maintenance fee
$N/A
Year built
--
Walk around the neighborhood
3321 Steeplechase Drive, Burlington, L7M 0N6Nearby Places

Angela Yang
Sales Representative, ANCHOR NEW HOMES INC.
English, Mandarin
Residential ResaleProperty ManagementPre Construction
Mortgage Information
Estimated Payment
$0 Principal and Interest
 Walk Score for 3321 Steeplechase Drive
Walk Score for 3321 Steeplechase Drive

Book a Showing
Tour this home with Angela
Frequently Asked Questions about Steeplechase Drive
Recently Sold Homes in Burlington
Check out recently sold properties. Listings updated daily
See the Latest Listings by Cities
1500+ home for sale in Ontario
