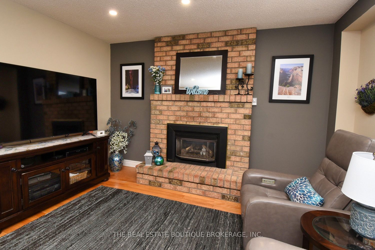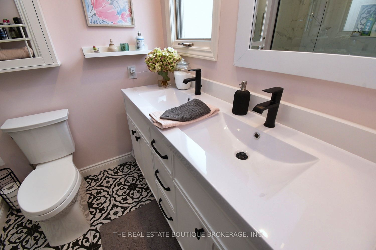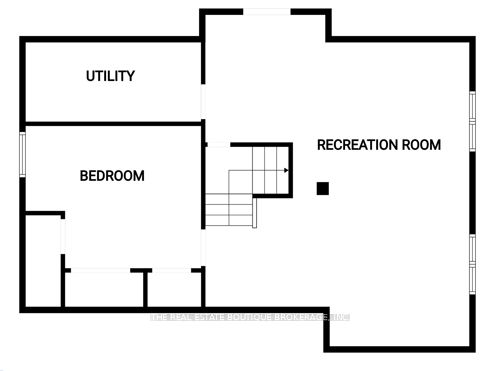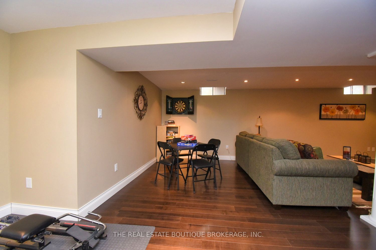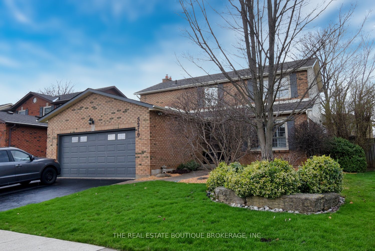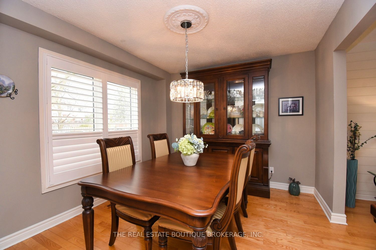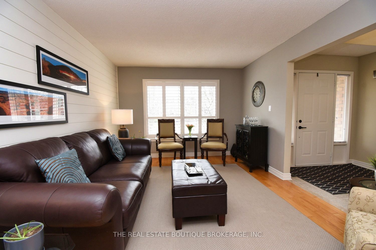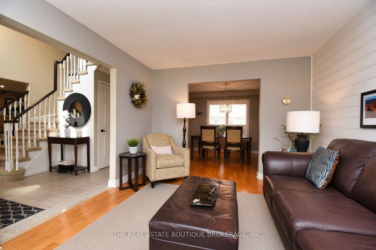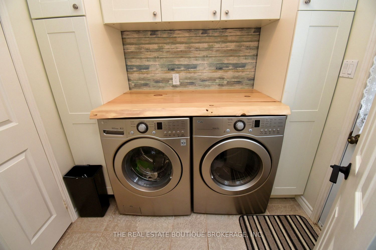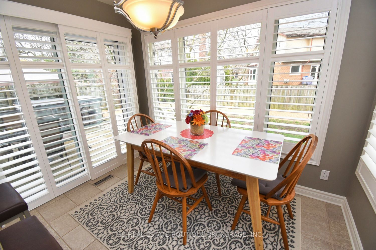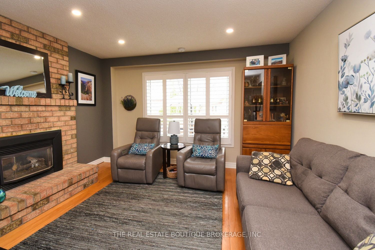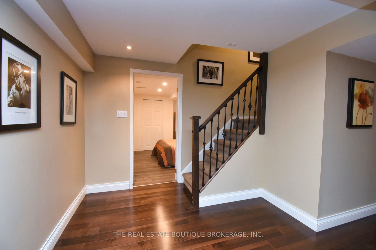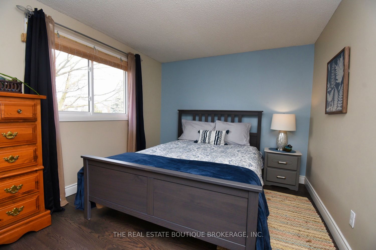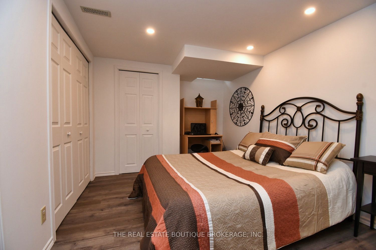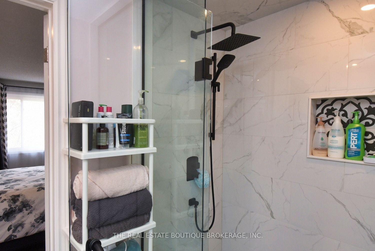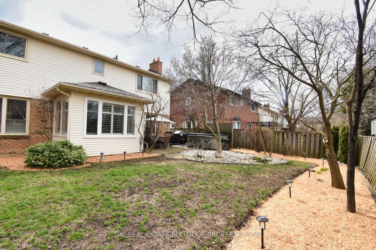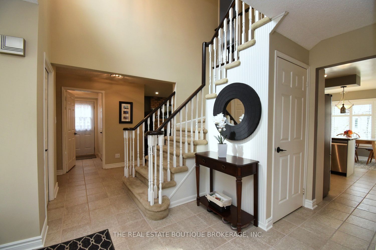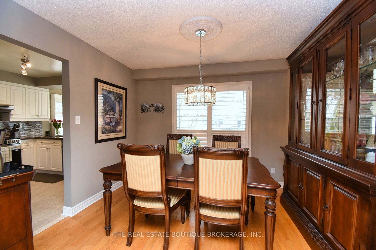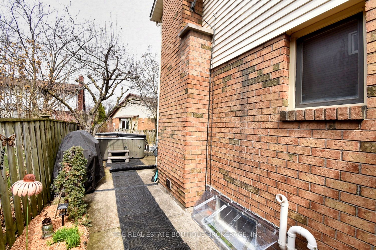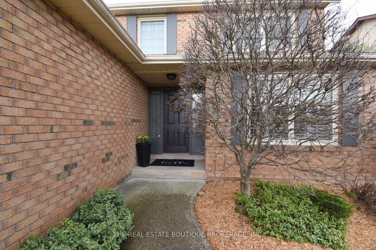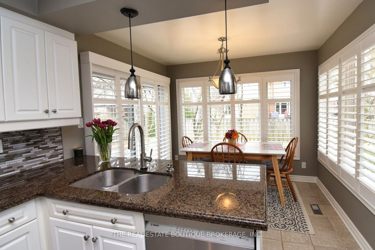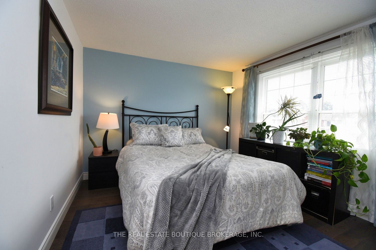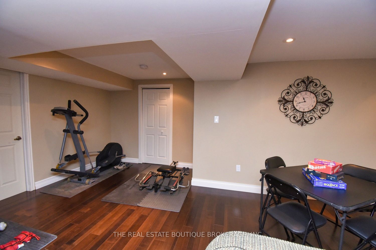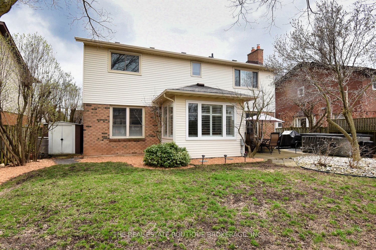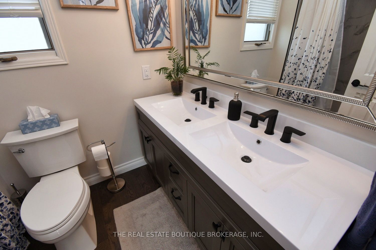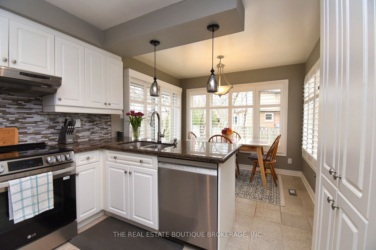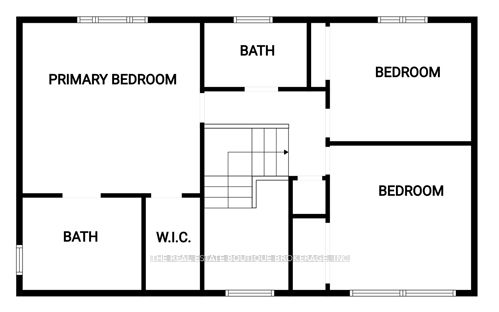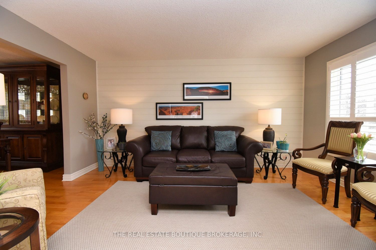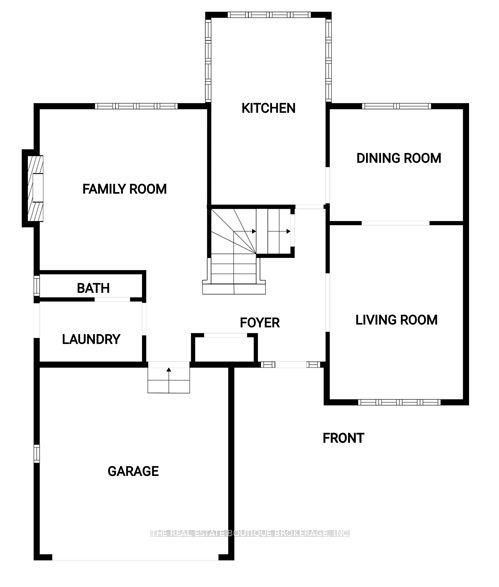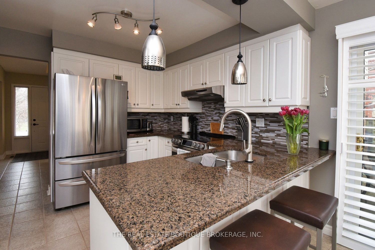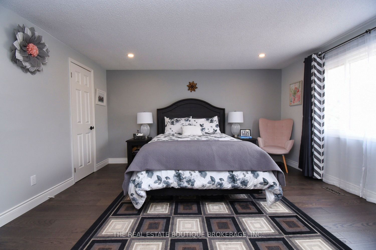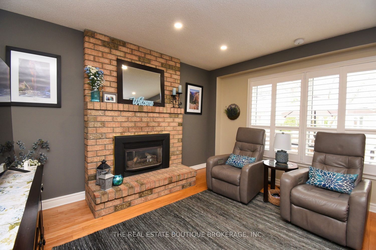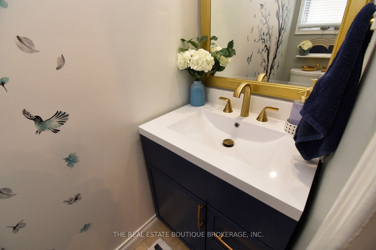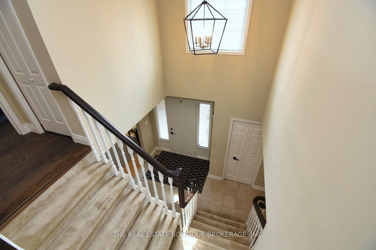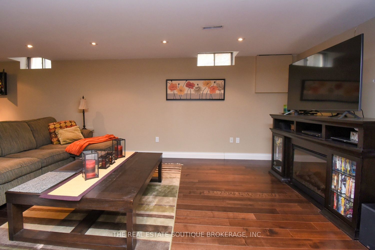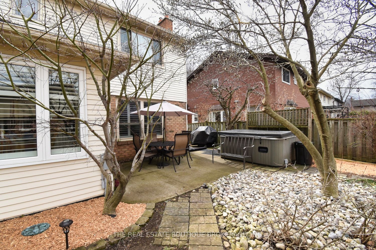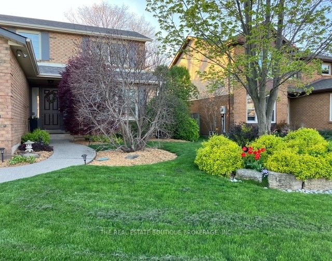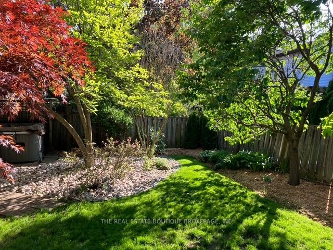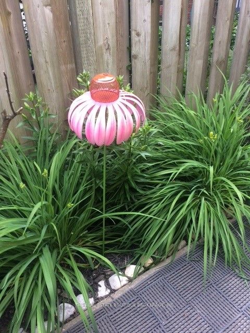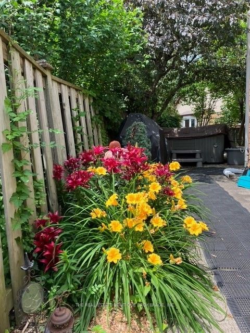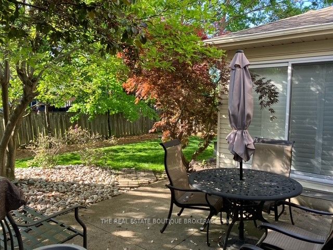
List Price: $1,329,900
3219 Hazelwood Avenue, Burlington, L7M 2V3
- By THE REAL ESTATE BOUTIQUE BROKERAGE, INC.
Detached|MLS - #W12101985|New
4 Bed
3 Bath
1500-2000 Sqft.
Lot Size: 52.49 x 100.06 Feet
Attached Garage
Price comparison with similar homes in Burlington
Compared to 57 similar homes
-22.7% Lower↓
Market Avg. of (57 similar homes)
$1,720,691
Note * Price comparison is based on the similar properties listed in the area and may not be accurate. Consult licences real estate agent for accurate comparison
Room Information
| Room Type | Features | Level |
|---|---|---|
| Living Room 4.52 x 3.35 m | Hardwood Floor, California Shutters, Overlooks Frontyard | Ground |
| Dining Room 3 x 3.35 m | Large Window, Overlooks Backyard, California Shutters | Ground |
| Kitchen 3 x 5.49 m | Eat-in Kitchen, Granite Counters, Stainless Steel Appl | Ground |
| Primary Bedroom 4.22 x 4.04 m | Ensuite Bath, Walk-In Closet(s), Large Window | Second |
| Bedroom 2 3.35 x 3.1 m | Large Window, B/I Closet | Second |
| Bedroom 3 3.35 x 2.87 m | Window, B/I Closet | Second |
| Bedroom 4 2.87 x 3.48 m | B/I Closet | Basement |
Client Remarks
Welcome to this incredible, fully upgraded home where pride of ownership is evident in every detail. From the moment you walk in, you will appreciate the craftsmanship, thoughtful updates, and elegant finishes throughout this is truly a move-in ready home with nothing left to do. Enjoy hardwood floors, elegant California shutters, and a bright, open-concept layout that's perfect for daily living & entertaining. The gourmet kitchen flows seamlessly into the main living space, offering a warm & welcoming atmosphere for family and guests alike. Upstairs, your primary retreat awaits complete with an oversized walk-in glass shower, double sinks, and heated floors in the luxurious ensuite. All bathrooms in the home have been beautifully renovated with timeless design & modern touches. The additional bedrooms are generous in size, comfortably accommodating full bedroom sets with ample space for dressers, desks, or reading nooks. The finished basement offers even more space with stylish wood-look flooring, a cozy electric fireplace inside a TV entertainment unit (which is included), and a versatile guest bedroom or home office. There's also a dedicated TV & games area, ideal for movie nights or entertaining, plus room for a home gym or exercise equipment the perfect multi-functional space for the whole family. Step outside to a private, fully fenced backyard oasis featuring a spacious patio, a natural gas BBQ (which is included), mature landscaping, and beautiful gardens the perfect setting for summer evenings, morning coffee, or family get-togethers. Tucked into a family-friendly community, this home is just a short walk to parks, schools, shopping plazas, restaurants, transit, and a vibrant community center. This one truly has it all style, substance, and location. All that's left to do is move in & enjoy.
Property Description
3219 Hazelwood Avenue, Burlington, L7M 2V3
Property type
Detached
Lot size
N/A acres
Style
2-Storey
Approx. Area
N/A Sqft
Home Overview
Basement information
Finished,Full
Building size
N/A
Status
In-Active
Property sub type
Maintenance fee
$N/A
Year built
2024
Walk around the neighborhood
3219 Hazelwood Avenue, Burlington, L7M 2V3Nearby Places

Angela Yang
Sales Representative, ANCHOR NEW HOMES INC.
English, Mandarin
Residential ResaleProperty ManagementPre Construction
Mortgage Information
Estimated Payment
$0 Principal and Interest
 Walk Score for 3219 Hazelwood Avenue
Walk Score for 3219 Hazelwood Avenue

Book a Showing
Tour this home with Angela
Frequently Asked Questions about Hazelwood Avenue
Recently Sold Homes in Burlington
Check out recently sold properties. Listings updated daily
See the Latest Listings by Cities
1500+ home for sale in Ontario
