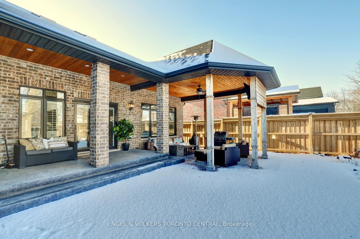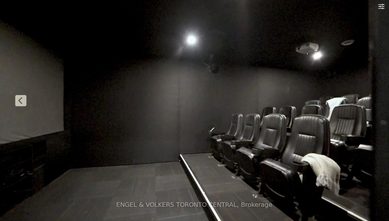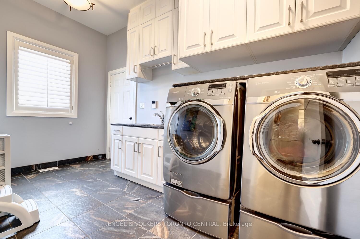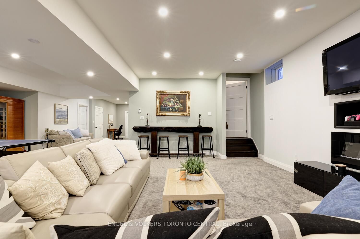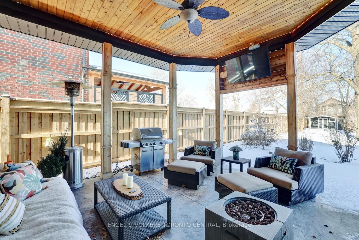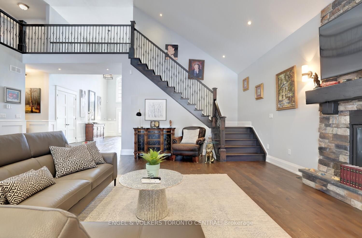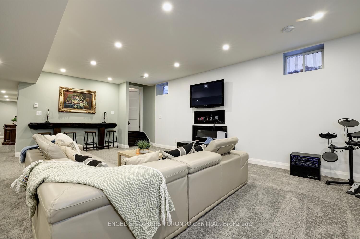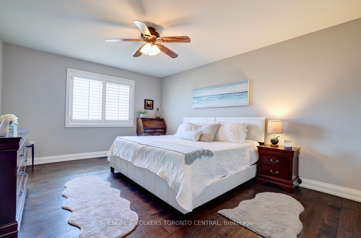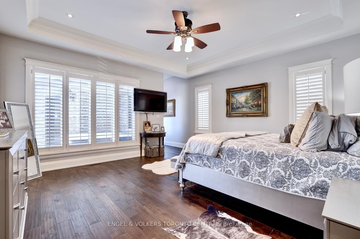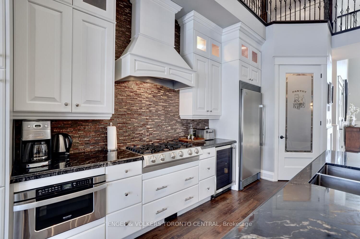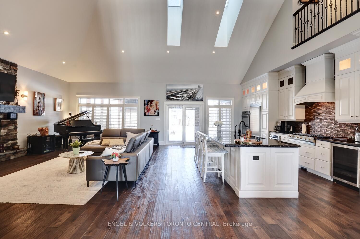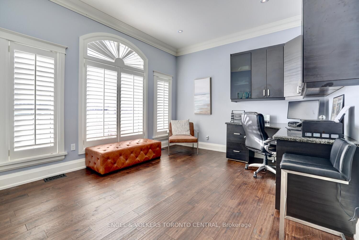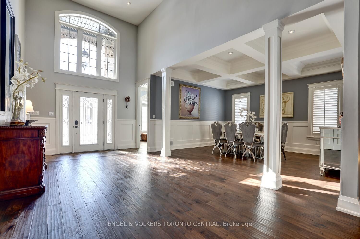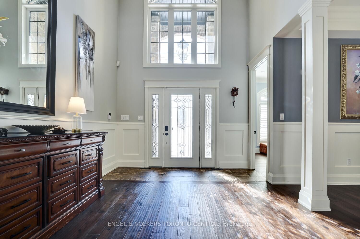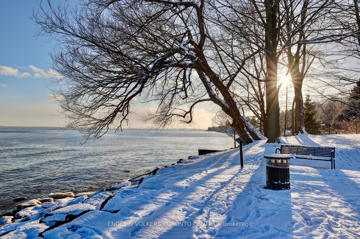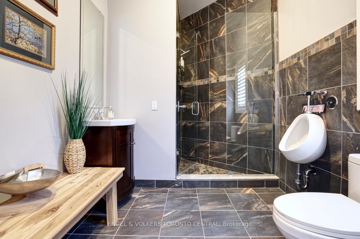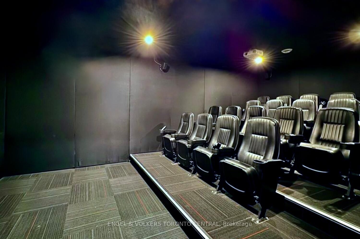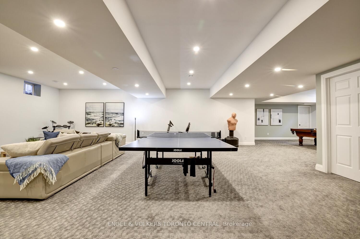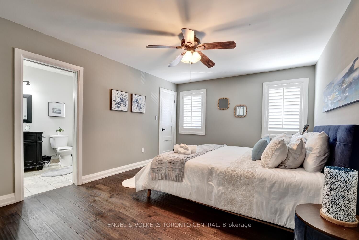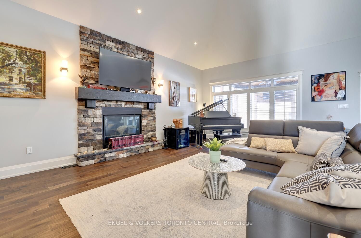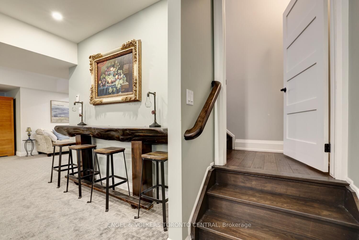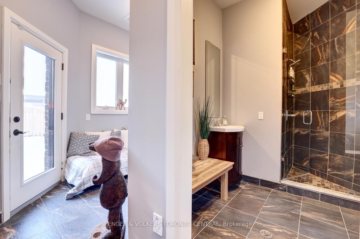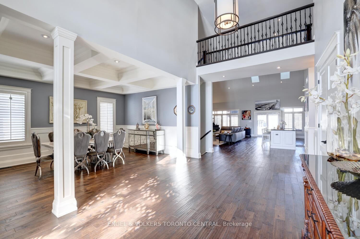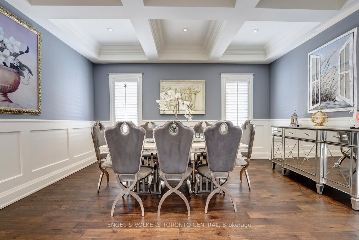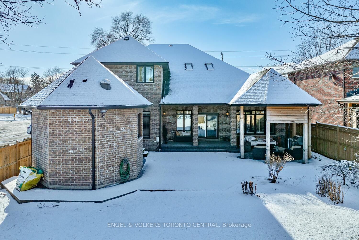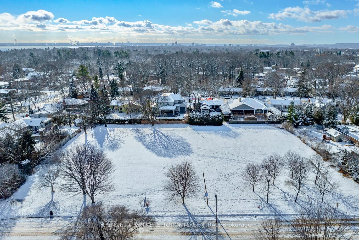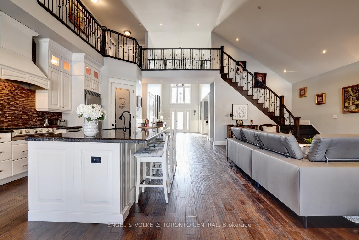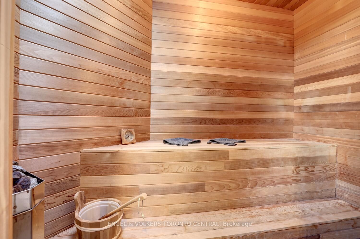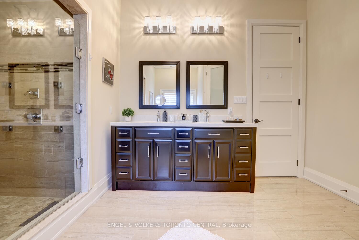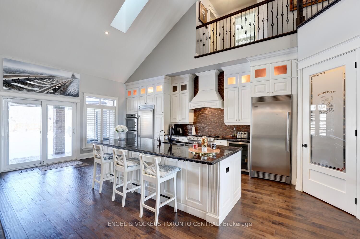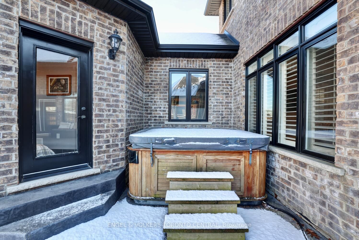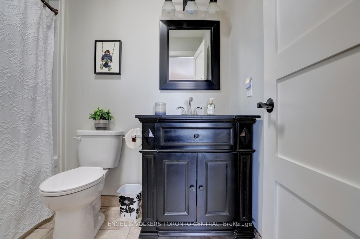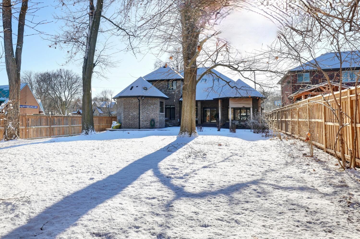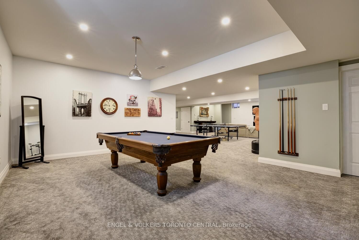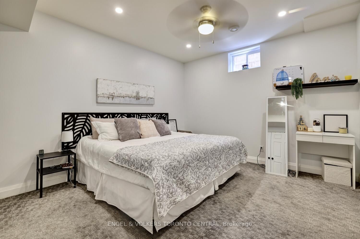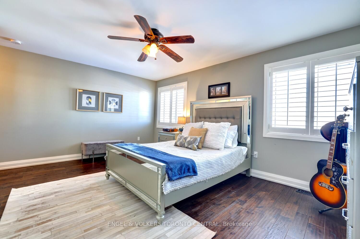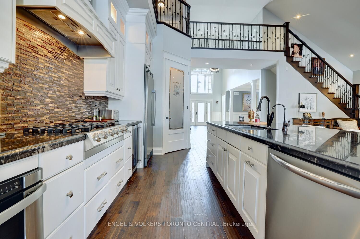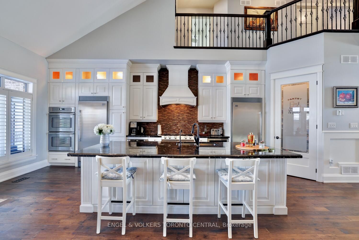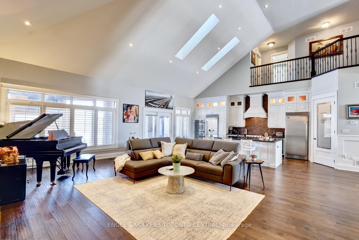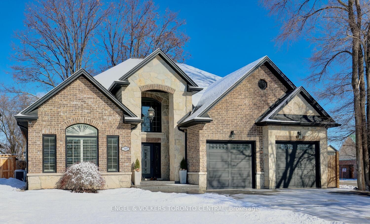
List Price: $3,249,900
319 Henderson Road, Burlington, L7L 2P6
- By ENGEL & VOLKERS TORONTO CENTRAL
Detached|MLS - #W12108392|New
5 Bed
6 Bath
2500-3000 Sqft.
Lot Size: 60 x 230 Feet
Attached Garage
Price comparison with similar homes in Burlington
Compared to 9 similar homes
-45.5% Lower↓
Market Avg. of (9 similar homes)
$5,961,655
Note * Price comparison is based on the similar properties listed in the area and may not be accurate. Consult licences real estate agent for accurate comparison
Room Information
| Room Type | Features | Level |
|---|---|---|
| Kitchen 7.8 x 6.12 m | Cathedral Ceiling(s), Gas Fireplace, W/O To Yard | Main |
| Dining Room 5 x 4.34 m | Coffered Ceiling(s), Hardwood Floor, California Shutters | Main |
| Primary Bedroom 5.08 x 4.85 m | 4 Pc Ensuite, Walk-In Closet(s), W/O To Yard | Main |
| Bedroom 2 5.74 x 5.05 m | 4 Pc Ensuite, Walk-In Closet(s), Hardwood Floor | Second |
| Bedroom 3 4.67 x 3.63 m | California Shutters, Walk-In Closet(s), Hardwood Floor | Second |
| Bedroom 4 4.67 x 3.66 m | 4 Pc Ensuite, Walk-In Closet(s), Hardwood Floor | Second |
| Bedroom 5 6.71 x 3.66 m | Built-in Speakers, Broadloom | Basement |
Client Remarks
This Exquisite Home Tucked Away In A Peaceful, Tree-Lined Enclave Occupies A Prime Location In South Burlington. Spanning Over 4,600 Square Feet With A Main Floor Primary Suite This Custom-Built 4+1 Bedroom Residence Combines Elegance With Open-Concept Living. The Gourmet Kitchen, Featuring A Spacious Entertainers Island And Pantry, Flows Effortlessly Into A Grand Two-Story Great Room With A Cathedral Ceiling And Skylights. The Expansive Main Floor Includes A Private Primary Wing With A Walk-In Closet And A Luxurious Five-Piece Bathroom, As Well As A Spa Room Complete With A Sauna And Three-Piece Bath Accessible From Both The Backyard And The Master Suite. A Catwalk Leads To The Upper Level, Where Three Bedrooms Overlook The Grand Foyer, Kitchen, And Great Room. Each Bedroom Has A Walk-In Closet, With Two Offering Four-Piece Ensuites. The Upper Level Also Has The Convenience Of Laundy. Designed For Family Enjoyment, The Home Offers A 19-Seat Media Room With Surround Sound, A Games Room With A Pool Table, And An In-Law Suite With Kitchenette A Three-Piece Bath. The Basement Boasts 8 Foot Ceilings And Includes A Workshop, Cold Room, Heated Floors, Generous Storage Space, And A Walk-Up To The Garage. The Two-Car Garage, Fitted With A Car Lift, Leads Into An Oversized Mudroom And Laundry Area With A Two-Piece Bath. Outdoors, Relax In An Expansive, Pool-Sized Private Yard With A Hot Tub And Covered Deck, Perfect For Entertaining. This Remarkable Property Is Conveniently Located Near Boutique Restaurants, Shopping, Parks, Bike Paths, Trails, Top-Rated Schools, 5 Minute Walk To The Lake, QEW/403, the Go Train, And Is Only 45 Minutes From Toronto.
Property Description
319 Henderson Road, Burlington, L7L 2P6
Property type
Detached
Lot size
N/A acres
Style
Bungaloft
Approx. Area
N/A Sqft
Home Overview
Last check for updates
Virtual tour
N/A
Basement information
Finished
Building size
N/A
Status
In-Active
Property sub type
Maintenance fee
$N/A
Year built
--
Walk around the neighborhood
319 Henderson Road, Burlington, L7L 2P6Nearby Places

Angela Yang
Sales Representative, ANCHOR NEW HOMES INC.
English, Mandarin
Residential ResaleProperty ManagementPre Construction
Mortgage Information
Estimated Payment
$0 Principal and Interest
 Walk Score for 319 Henderson Road
Walk Score for 319 Henderson Road

Book a Showing
Tour this home with Angela
Frequently Asked Questions about Henderson Road
Recently Sold Homes in Burlington
Check out recently sold properties. Listings updated daily
See the Latest Listings by Cities
1500+ home for sale in Ontario
