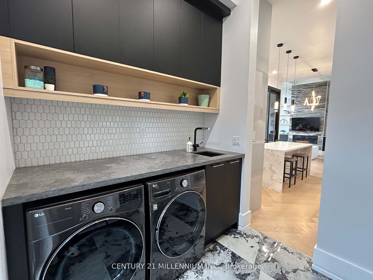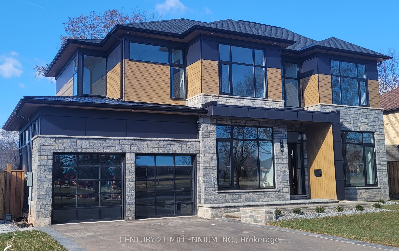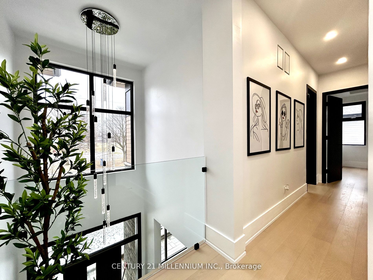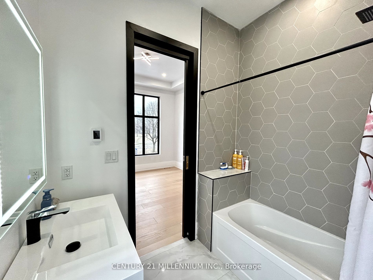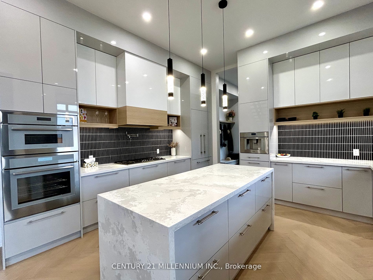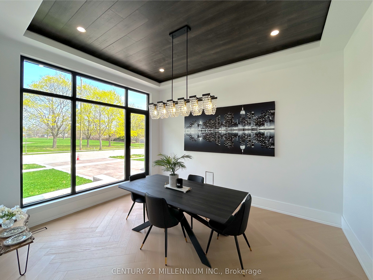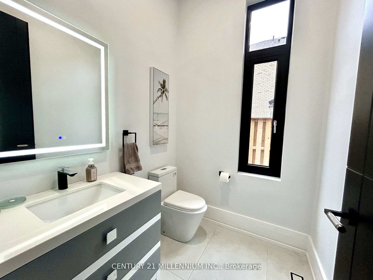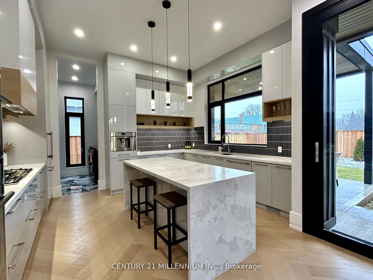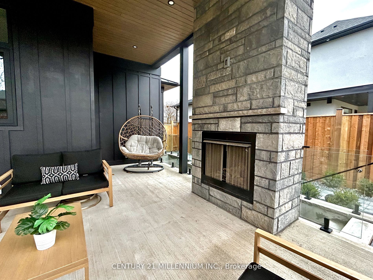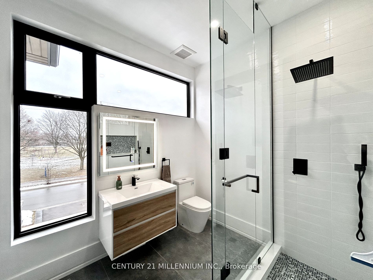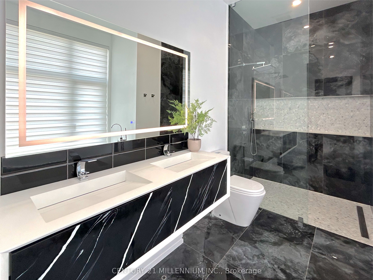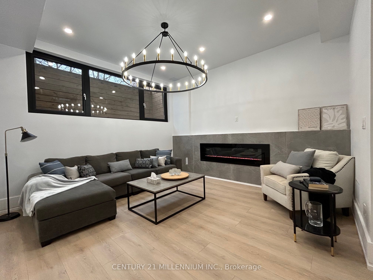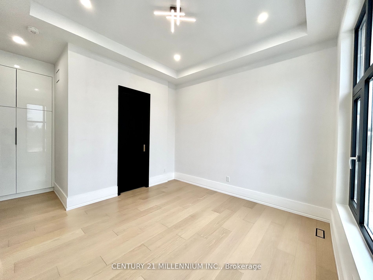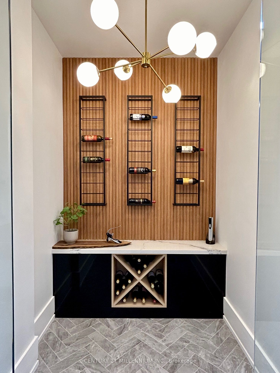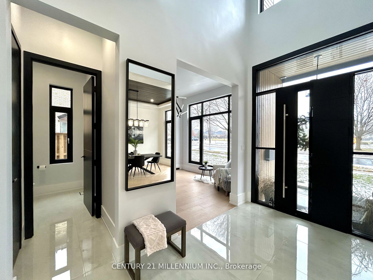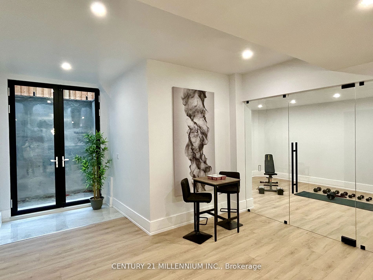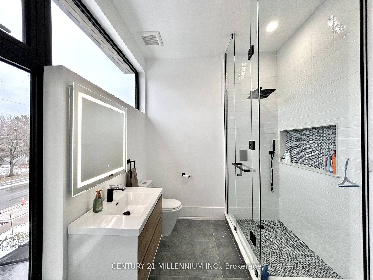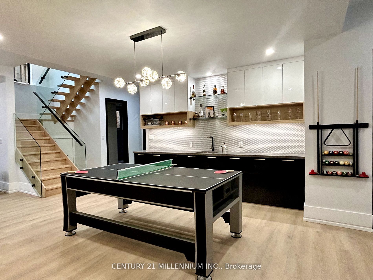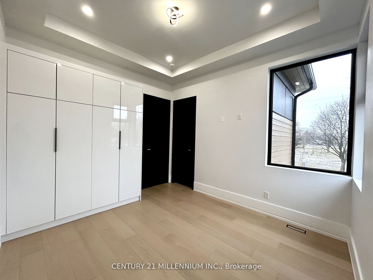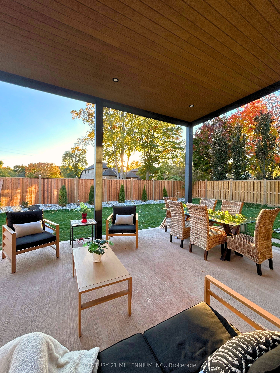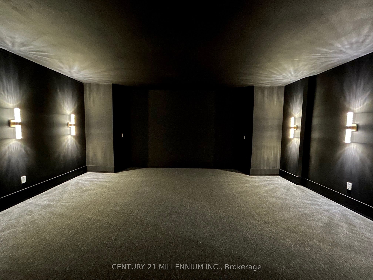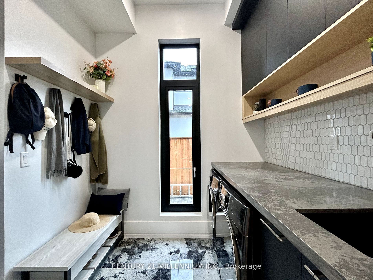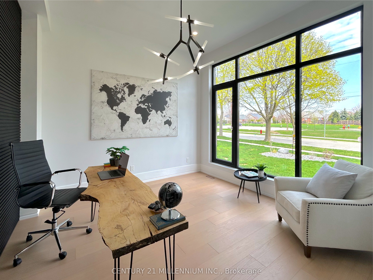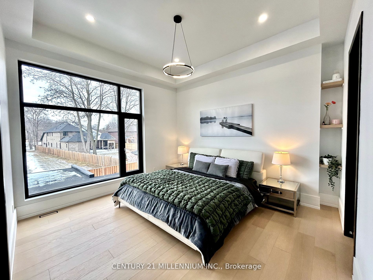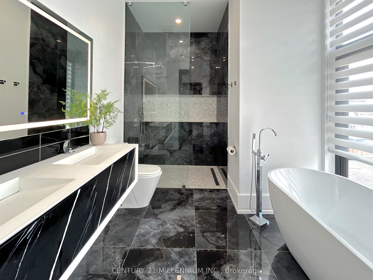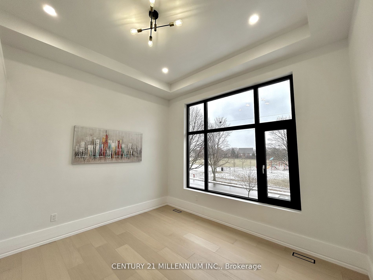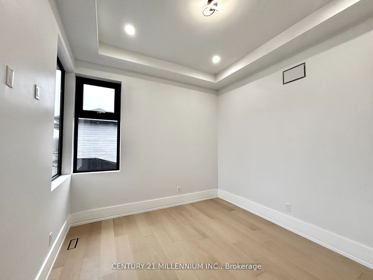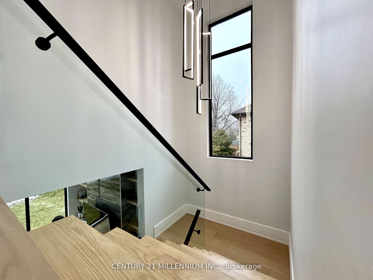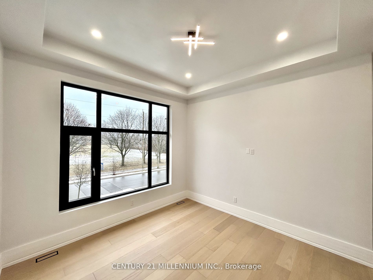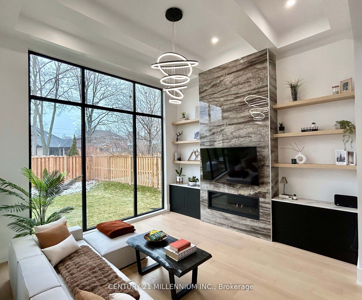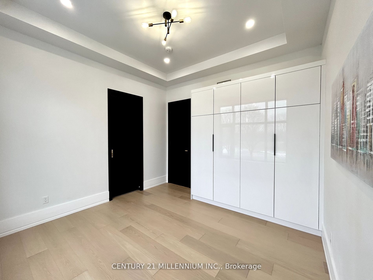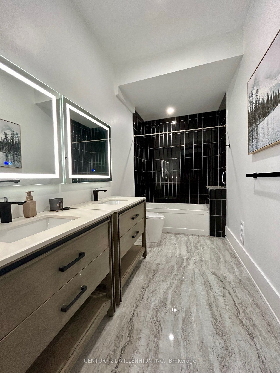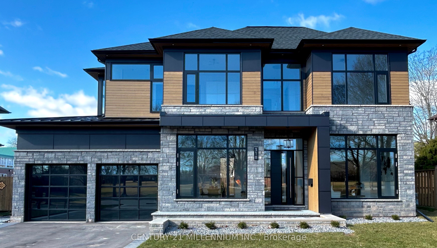
List Price: $3,499,900
318 Tuck Drive, Burlington, L7L 2R3
- By CENTURY 21 MILLENNIUM INC.
Detached|MLS - #W12060258|New
5 Bed
5 Bath
2500-3000 Sqft.
Lot Size: 76.1 x 113.36 Feet
Attached Garage
Price comparison with similar homes in Burlington
Compared to 16 similar homes
-3.4% Lower↓
Market Avg. of (16 similar homes)
$3,622,675
Note * Price comparison is based on the similar properties listed in the area and may not be accurate. Consult licences real estate agent for accurate comparison
Room Information
| Room Type | Features | Level |
|---|---|---|
| Dining Room 4.52 x 3.87 m | Large Window | Main |
| Kitchen 4.5 x 6.2 m | Centre Island, Overlook Patio | Main |
| Primary Bedroom 5.12 x 4.17 m | Ensuite Bath, Coffered Ceiling(s), Walk-In Closet(s) | Second |
| Bedroom 2 5.05 x 4.05 m | Hardwood Floor, Coffered Ceiling(s), Ensuite Bath | Second |
| Bedroom 3 3.77 x 3.9 m | Hardwood Floor, Large Window | Second |
| Bedroom 4 3.43 x 3.91 m | Hardwood Floor, Coffered Ceiling(s) | Second |
Client Remarks
Experience the epitome of modern luxury in this custom-built home nestled in the prestigious Shoreacres one of Burlingtons most coveted communities. Designed with exceptional craftsmanship and high-end finishes, this residence offers over 5200sqft of total living space on a quiet street. The main level features 11' ceilings, while the Great Room impresses with a 14' ceiling, floor-to-ceiling fireplace w/ built-ins, and a full-wall-window. The gourmet kitchen is equipped with premium Thermador appliances, built-in coffee maker, panelled fridge & dishwasher, custom floor-to-ceiling cabinetry, and a walk-out to a stunning 400sqft covered patio w/ fireplace ideal for al fresco dining and entertaining. Upstairs 10' + ceilings enhance the homes open feel. The primary suite offers a tranquil retreat w/ a soaking tub by a large window, floating double vanity, curbless glass shower, and custom WI closet. All 4 bdrms feature coffered ceilings, all bathrooms include AntiFog LED mirrors & heated floors w/ programmable thermostats. The fully finished basement is a standout w/ high ceilings, floor-to-ceiling glass in the gym & wine cellar, custom bar w/ glass shelving, games area, sunken theatre, rec room w/ 72" fireplace, 5pc bath & a guest bedroom with WI closet, as well as a seperate walk-up entrance. Additional highlights include: 8' solidcore doors & pocket doors, feature walls & ceilings, glass railings inside & outside, high-end chandeliers, and large-format tiles & flooring. Outside a blend of natural wood, stone & timeless finishes create a serene oasis w/ professional landscaping & irrigation. Modern black-glass garage doors, oversized European-style windows, and wooden soffits enhance the contemporary design. Just steps from top-rated schools, Paletta Mansion, and Breckon & Henderson Parks, this home offers the perfect blend of peaceful living and easy access to downtown amenities. A rare opportunity in one of Burlingtons most desirable neighbourhoods.
Property Description
318 Tuck Drive, Burlington, L7L 2R3
Property type
Detached
Lot size
N/A acres
Style
2-Storey
Approx. Area
N/A Sqft
Home Overview
Last check for updates
Virtual tour
N/A
Basement information
Finished,Separate Entrance
Building size
N/A
Status
In-Active
Property sub type
Maintenance fee
$N/A
Year built
--
Walk around the neighborhood
318 Tuck Drive, Burlington, L7L 2R3Nearby Places

Angela Yang
Sales Representative, ANCHOR NEW HOMES INC.
English, Mandarin
Residential ResaleProperty ManagementPre Construction
Mortgage Information
Estimated Payment
$0 Principal and Interest
 Walk Score for 318 Tuck Drive
Walk Score for 318 Tuck Drive

Book a Showing
Tour this home with Angela
Frequently Asked Questions about Tuck Drive
Recently Sold Homes in Burlington
Check out recently sold properties. Listings updated daily
See the Latest Listings by Cities
1500+ home for sale in Ontario
